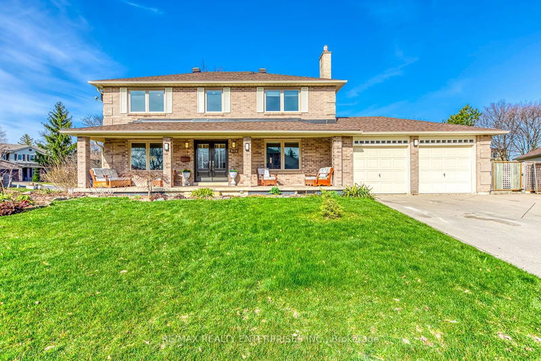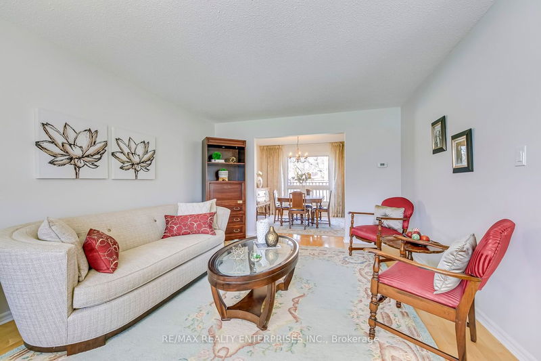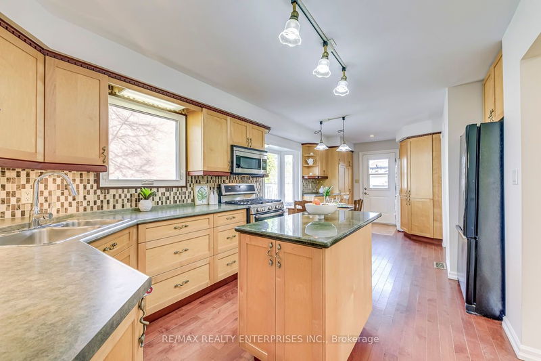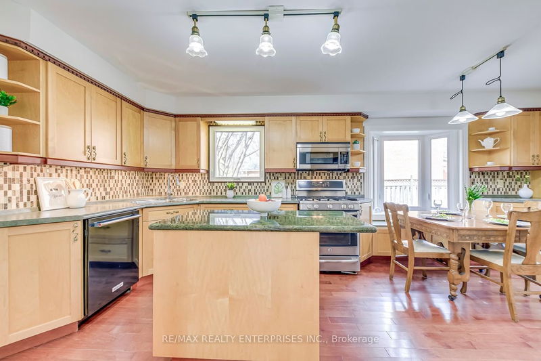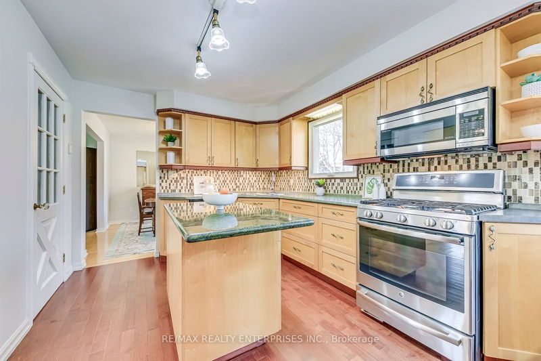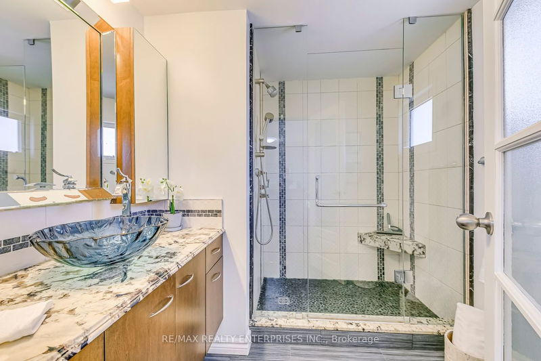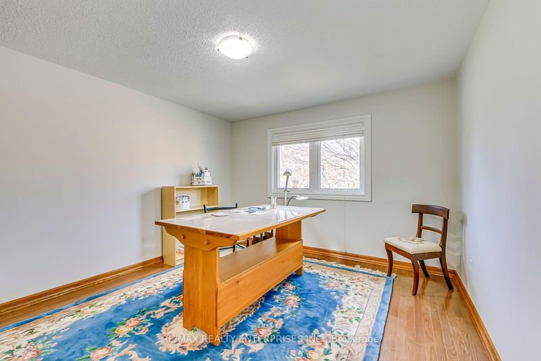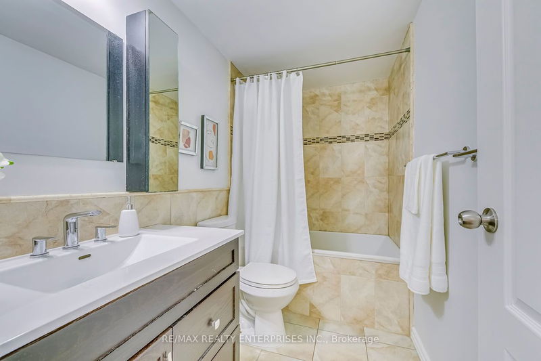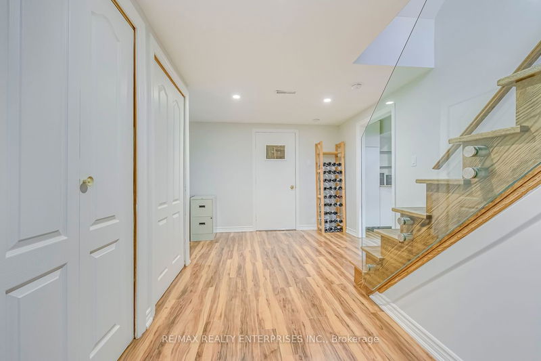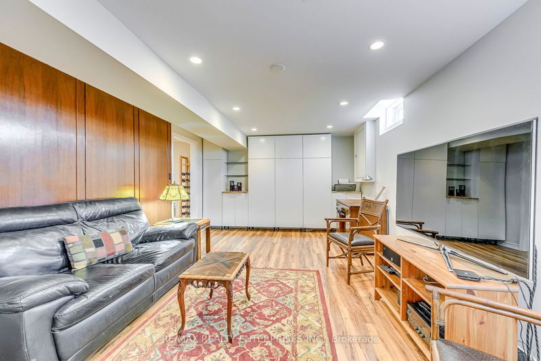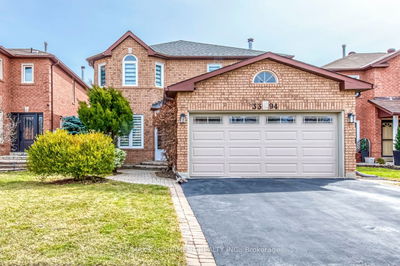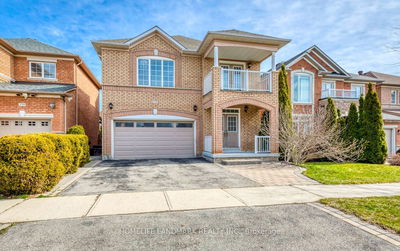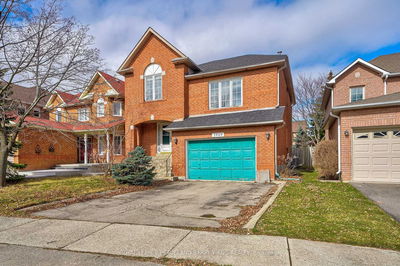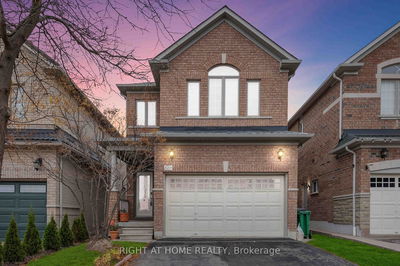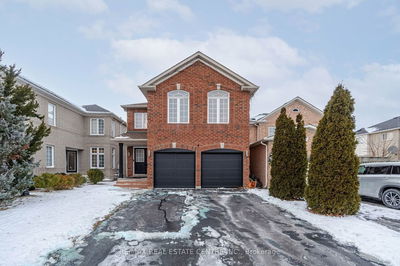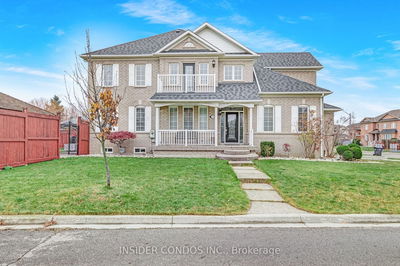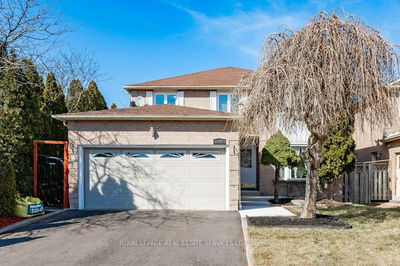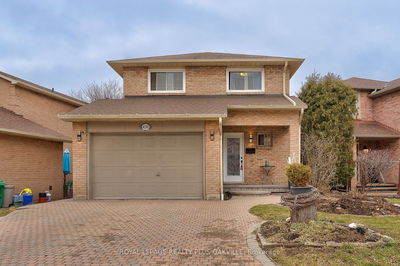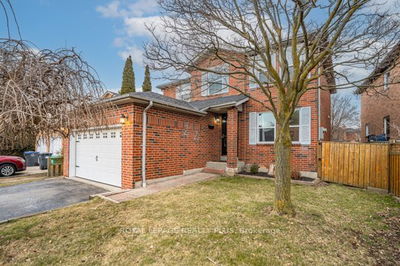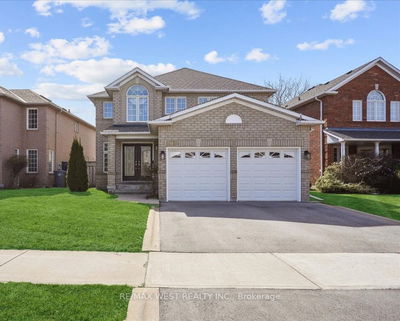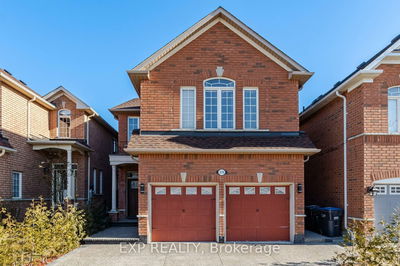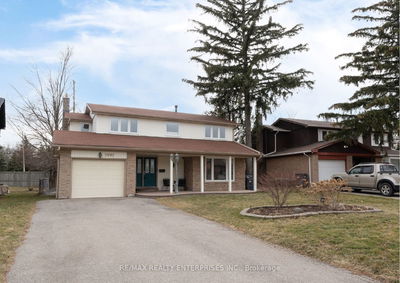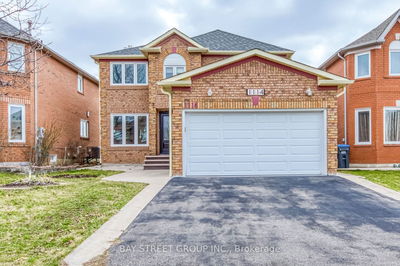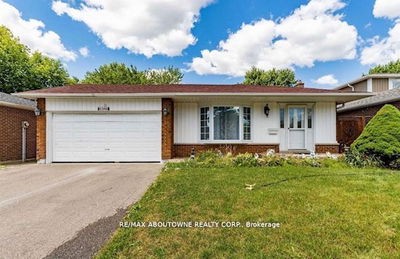Beautiful family home located in the desirable Millers Grove neighbourhood of Mississauga. Sitting on a premium lot, this 4 bedroom home includes 3 full washrooms, main floor laundry, separate living and family rooms, an eat-in kitchen, a finished basement, a double car garage and an over-sized driveway. The finished basement includes 2 tv/rec rooms, a 3 piece washroom and a utility room/workshop. The spacious backyard is a gardeners paradise with plenty of sunshine on the patio. Bright and sunfilled!
Property Features
- Date Listed: Wednesday, April 10, 2024
- Virtual Tour: View Virtual Tour for 3174 Keynes Crescent
- City: Mississauga
- Neighborhood: Meadowvale
- Major Intersection: Millers Grove/Tenth Line
- Full Address: 3174 Keynes Crescent, Mississauga, L5N 3A1, Ontario, Canada
- Living Room: Hardwood Floor, O/Looks Frontyard, Large Window
- Kitchen: Eat-In Kitchen, Bay Window, Centre Island
- Family Room: Hardwood Floor, Gas Fireplace, Large Window
- Listing Brokerage: Re/Max Realty Enterprises Inc. - Disclaimer: The information contained in this listing has not been verified by Re/Max Realty Enterprises Inc. and should be verified by the buyer.

