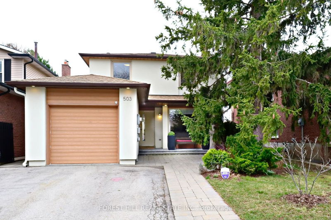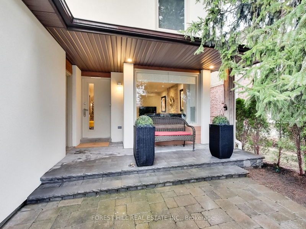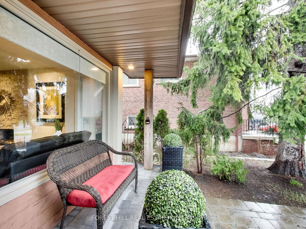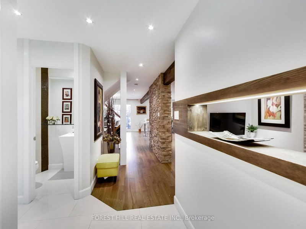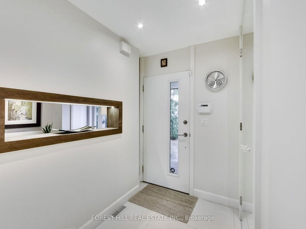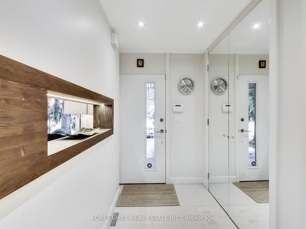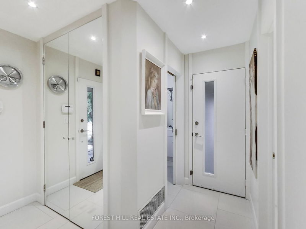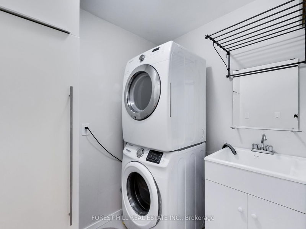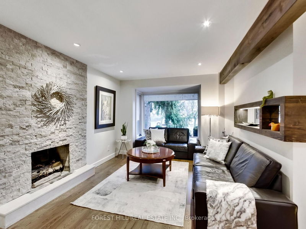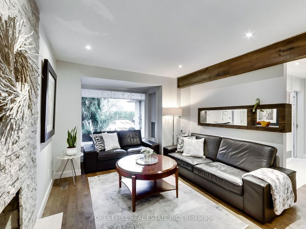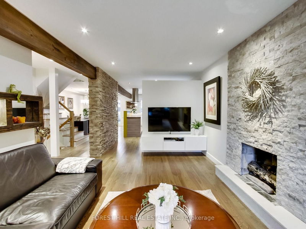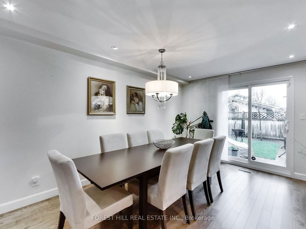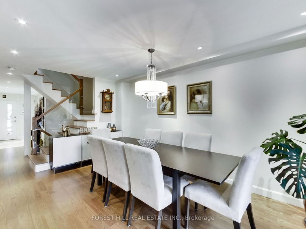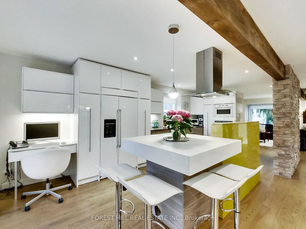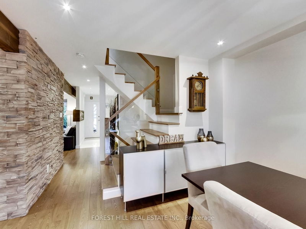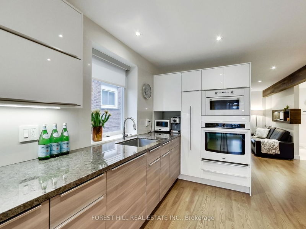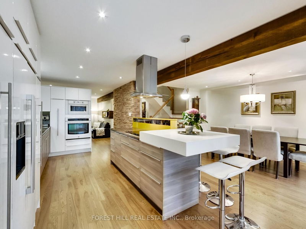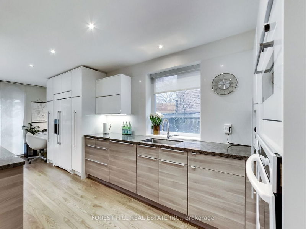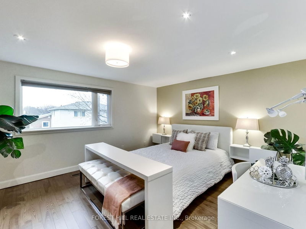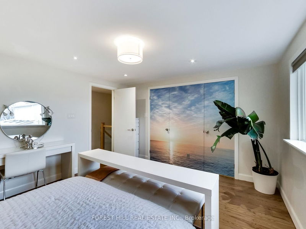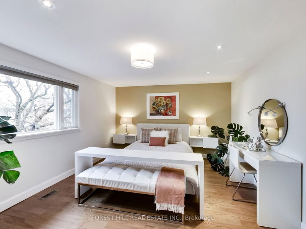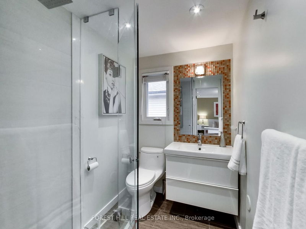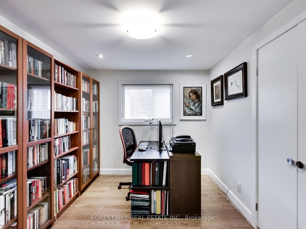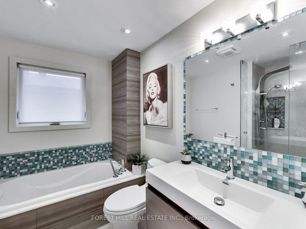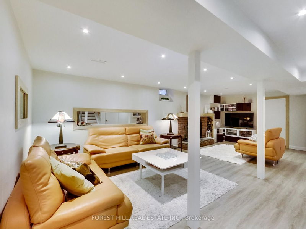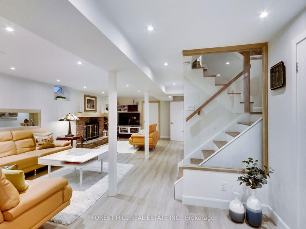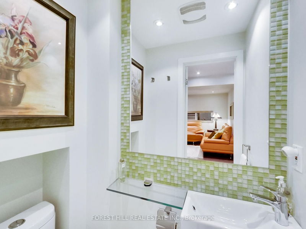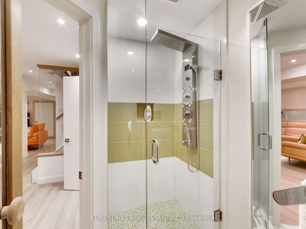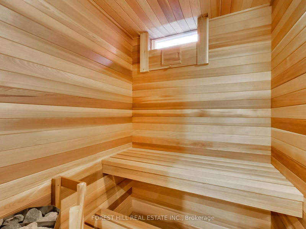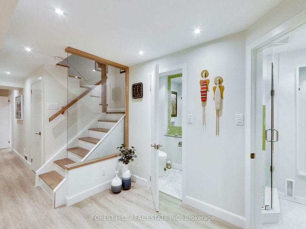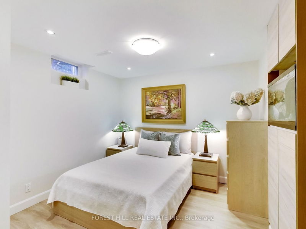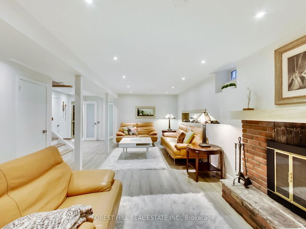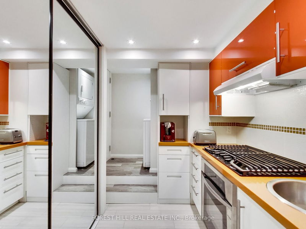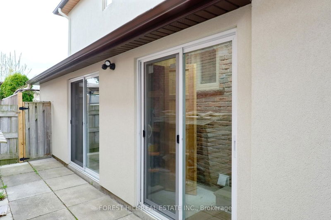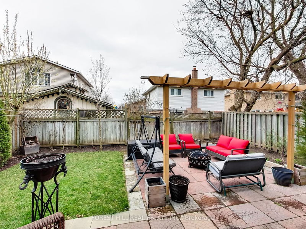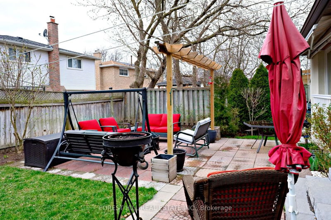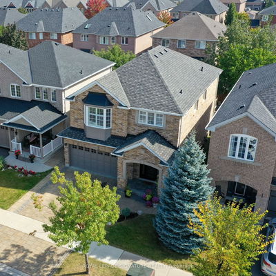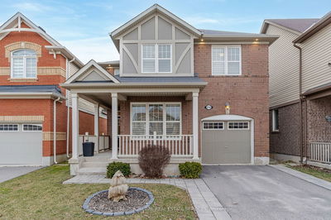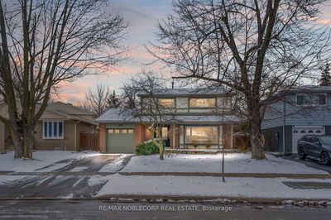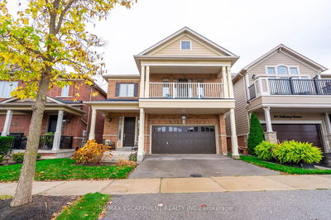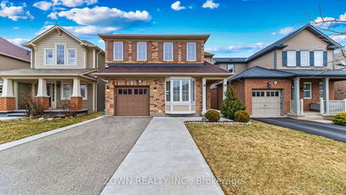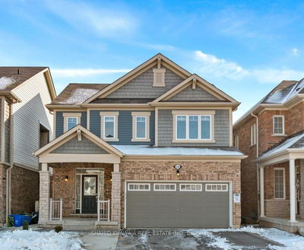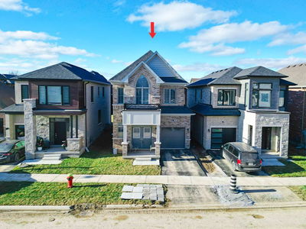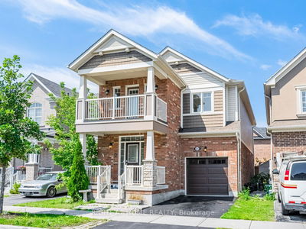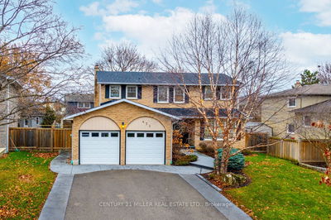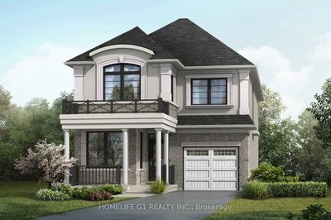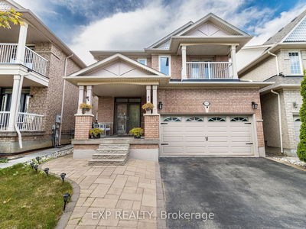Welcome To This Stunning And Spacious 4 Bdr Home Located In The Charming Timberlea Community, Completly Renovated From Top To Bottom, This Home Have Everything You'll Need To Move And Enjoy, Beautiful White Kitchen With Quartz Countertops, Hardwood Floors And Smooth Ceilings Throughout, Open Concept Main Floor Allows The Light To Stream Through The Large New Windows, Closet Organizers In Every Bedroom, Separate Entrance To Finished Basement That Has Large Living Area W/Wood Burning Fireplace, Bedroom, Kitchen, Bathroom, Sauna, Cedar Closet,Cold Room And 2nd Set Of Laundry Machines . Staircase Has Glass Panels , Build In Extra Storage On The Side Of The House And Build/In Garden Shed At The Back. Parks With Walking Trails, 3 min To Milton Mall, 4 Min To Milton Sports Centre,4 Min To The District Hospital,Schools, Restaurants, Shopping In Close Proximity.Every Corner Of This Home Is Done For Your Enjoyment! Don't Miss This Gem!
Property Features
- Date Listed: Friday, April 12, 2024
- Virtual Tour: View Virtual Tour for 503 Beaver Court W
- City: Milton
- Neighborhood: Timberlea
- Major Intersection: Laurier Ave & Beaver Crt
- Full Address: 503 Beaver Court W, Milton, L9T 4A7, Ontario, Canada
- Family Room: Hardwood Floor, Gas Fireplace, Large Window
- Kitchen: Hardwood Floor, Centre Island, B/I Appliances
- Kitchen: Ceramic Floor, B/I Appliances
- Listing Brokerage: Forest Hill Real Estate Inc. - Disclaimer: The information contained in this listing has not been verified by Forest Hill Real Estate Inc. and should be verified by the buyer.

