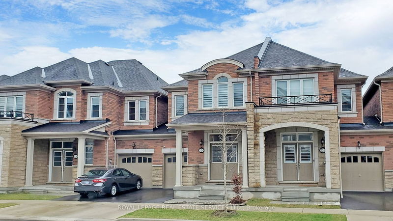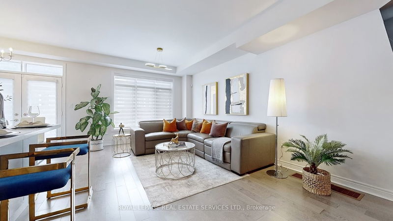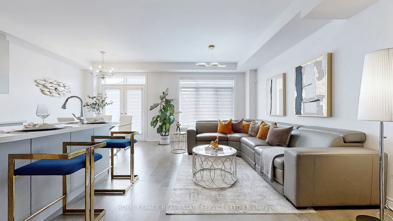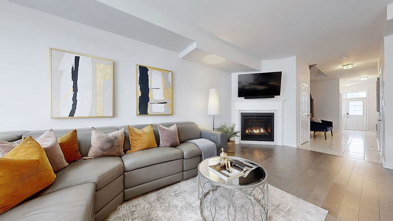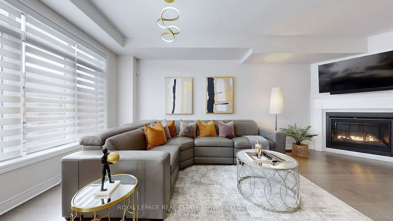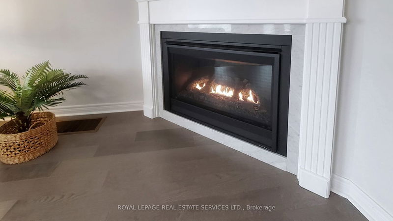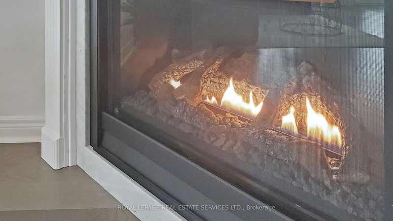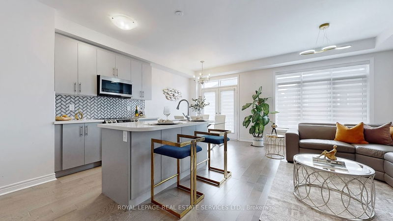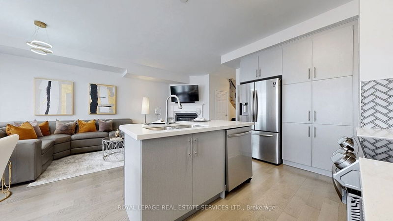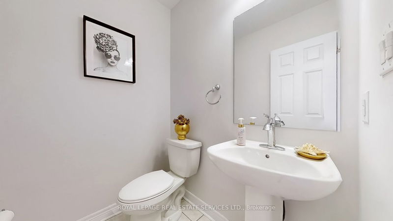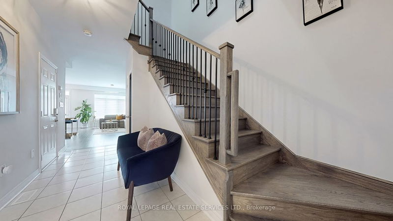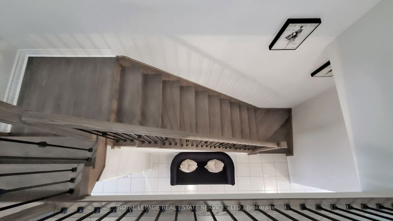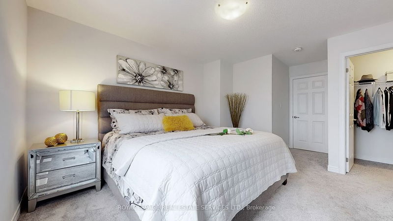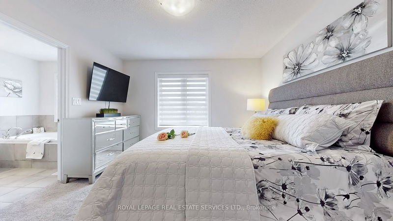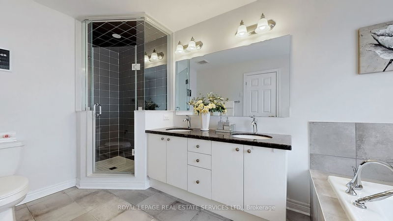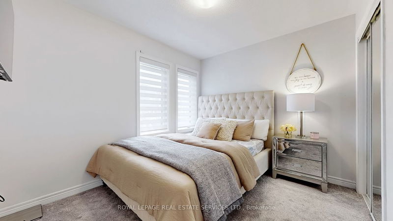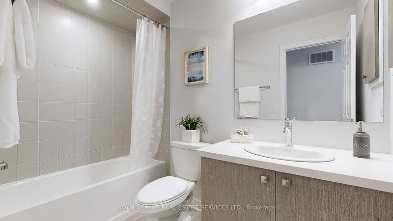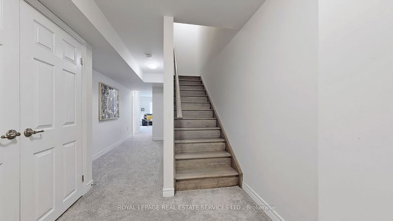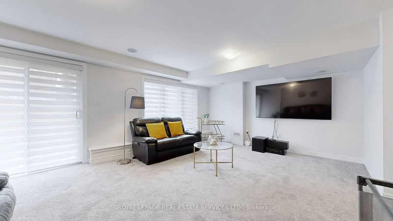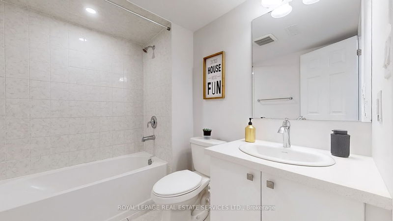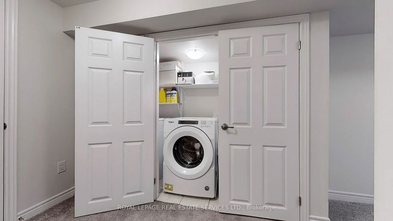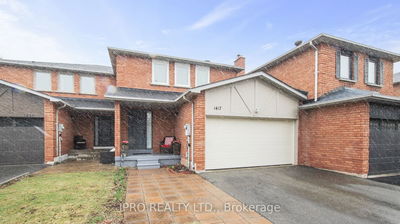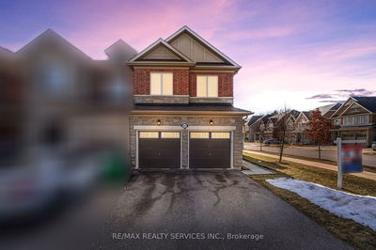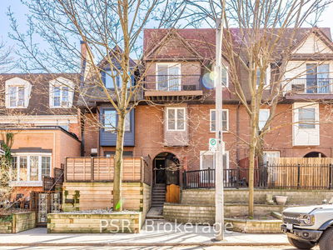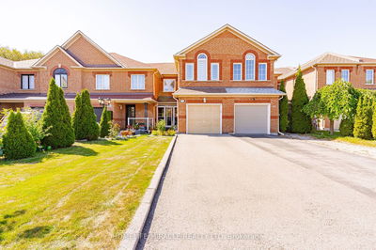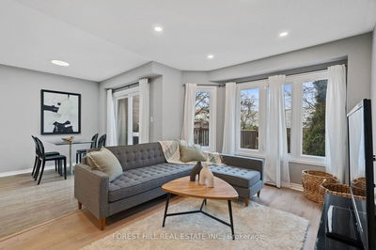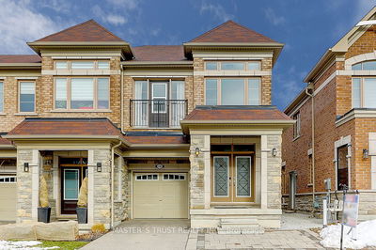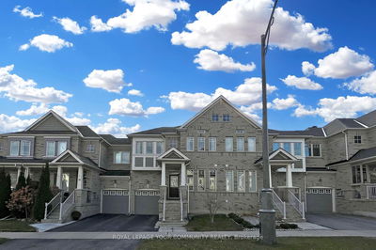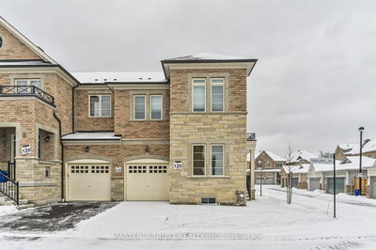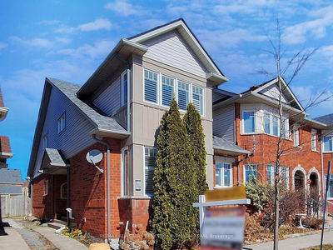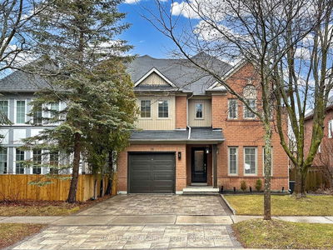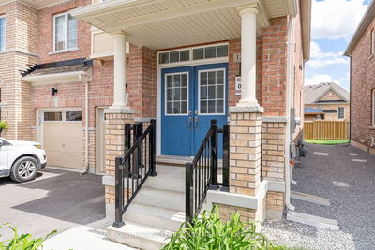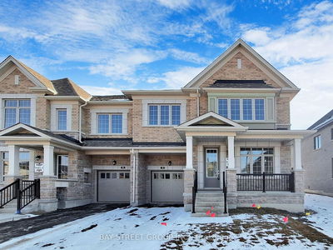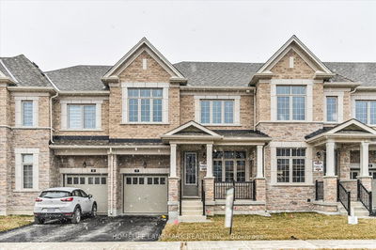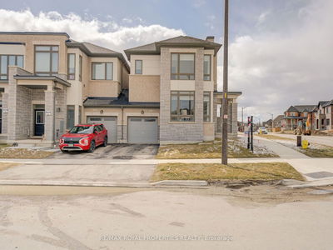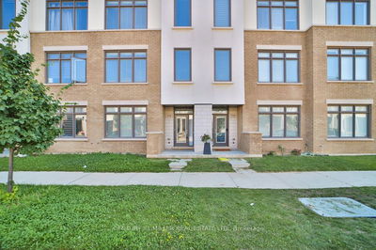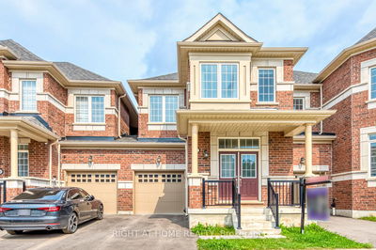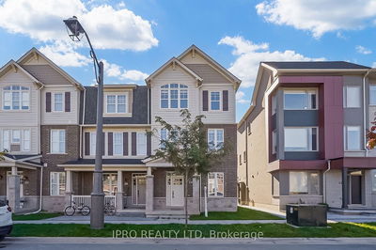Unbeatable Property in the Neighborhood! Exceptional Features! Top School District! About 2 yrs Old, This Executive Freehold Townhome Boasts 2-Storey with A Good Size of Green Backyard, Rational Floor Plan, 2517 SqFt Living Space Above Ground, Open Concept, 9 Ft Ceiling, 4 Good Sized Bedrooms with Ex-Large Master/5 Pcs Ensuite & Walk-in Closet. Wood Floor on Main, Staircase & Hallway of 2nd Floor, Contemporary Kitchen w/Central Island & Customized Cabinet & Backsplash, Ceiling to Floor Windows in Both Dining & Living w/Fireplace. Sound System Built-in on All Levels for Entertainment & Leisure. True Freehold No POTL Fees. ++Finished Walk-Out Basement/Separate Entrance Through The Garage++. Top Ranking White Oaks Secondary School Which Ranks 21st Out Of 739 Total Schools In Ontario. The Information of The Schools, Transit, Parks, Recreation Etc Is Attached To The Listing.
Property Features
- Date Listed: Friday, April 12, 2024
- City: Oakville
- Neighborhood: Rural Oakville
- Major Intersection: Burnhamthorpe.E/ Sixth Line
- Full Address: 126 Toucan Trail, Oakville, L6H 0Y1, Ontario, Canada
- Living Room: Wood Floor, Fireplace, Combined W/Dining
- Kitchen: Wood Floor, Centre Island, Custom Backsplash
- Listing Brokerage: Royal Lepage Real Estate Services Ltd. - Disclaimer: The information contained in this listing has not been verified by Royal Lepage Real Estate Services Ltd. and should be verified by the buyer.


