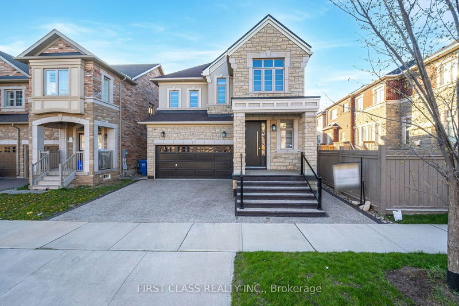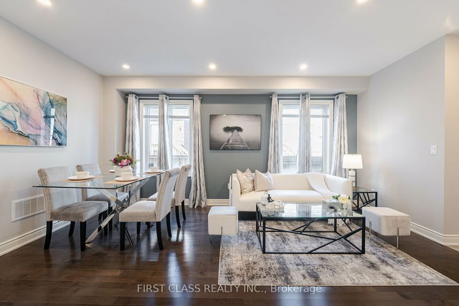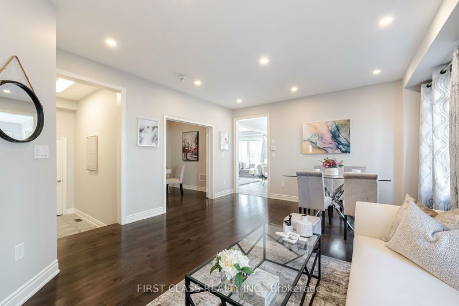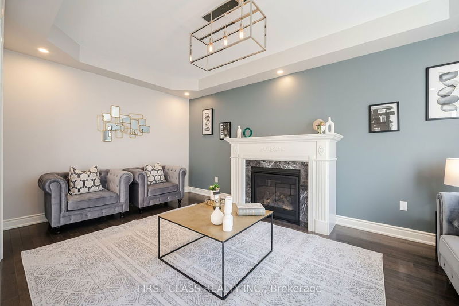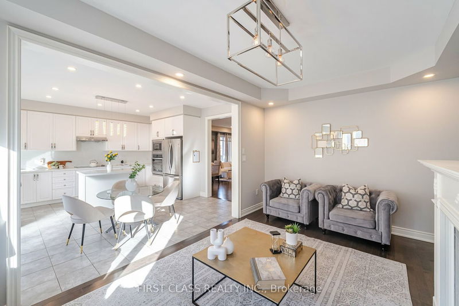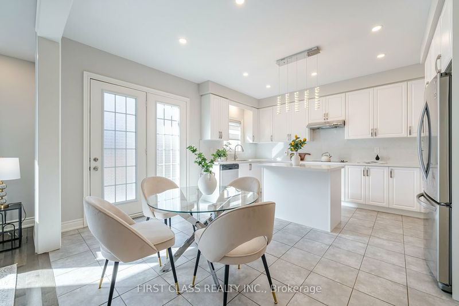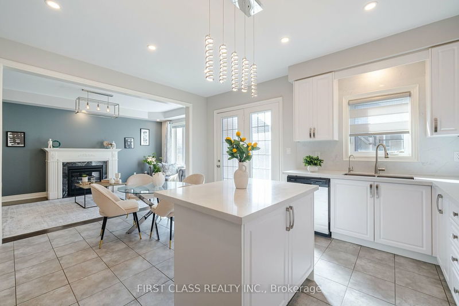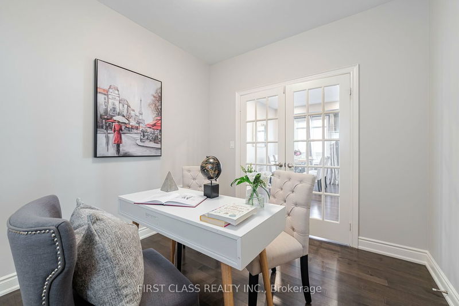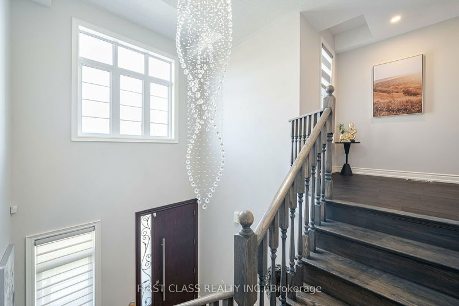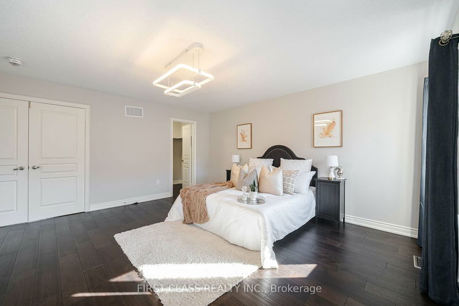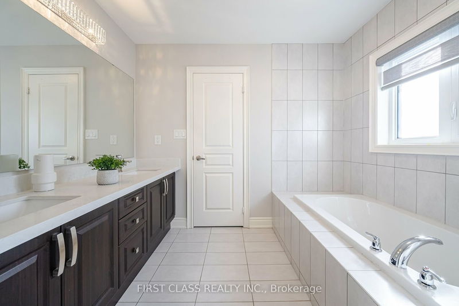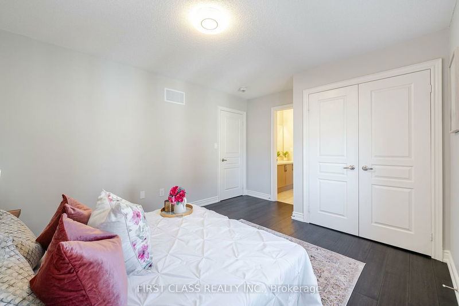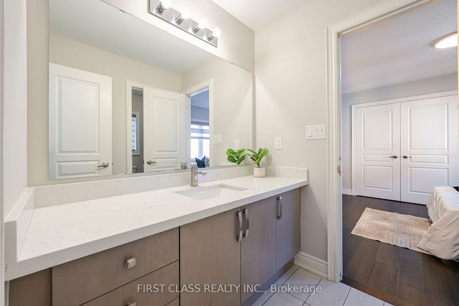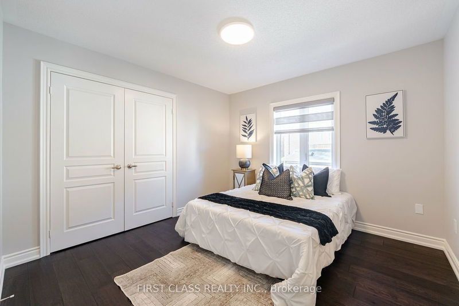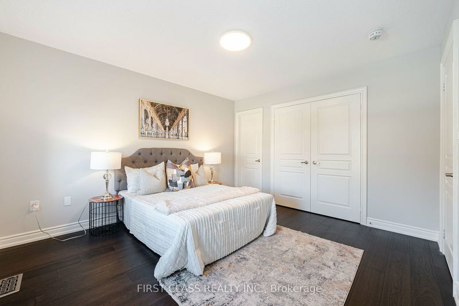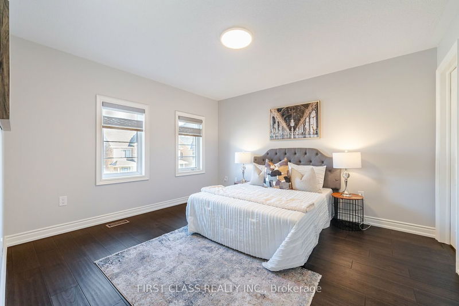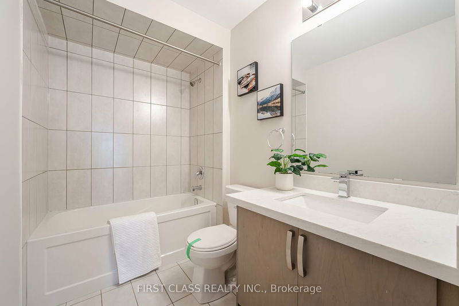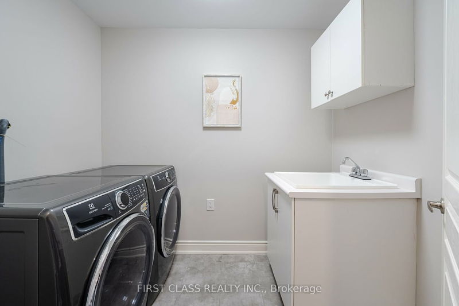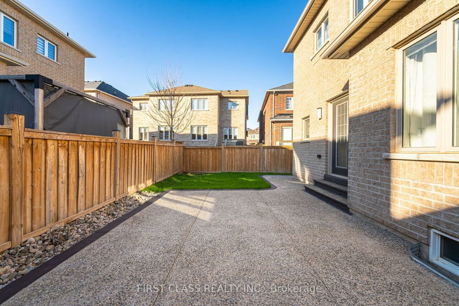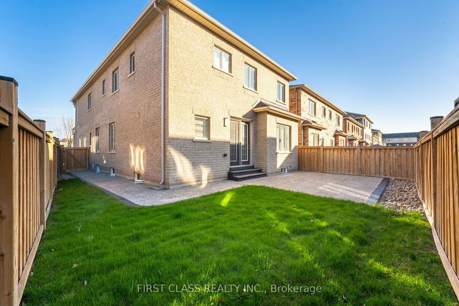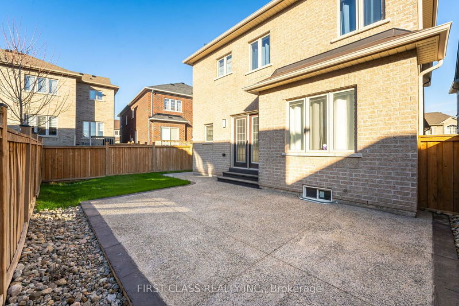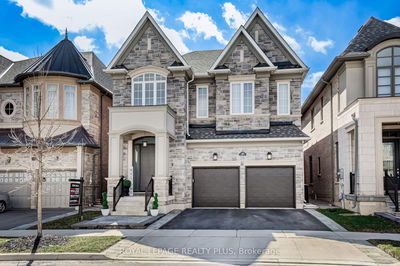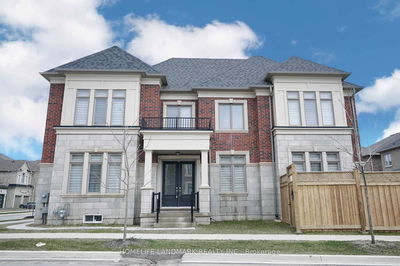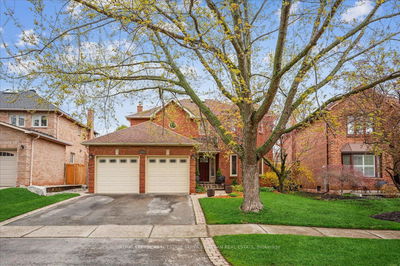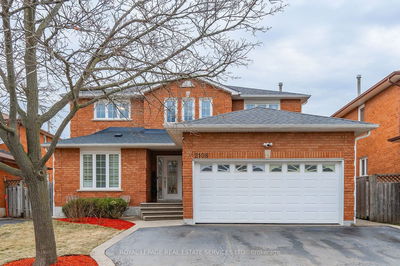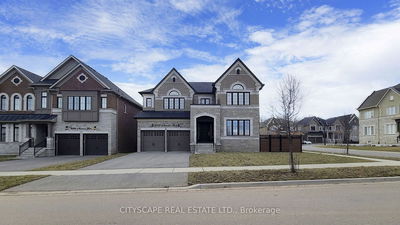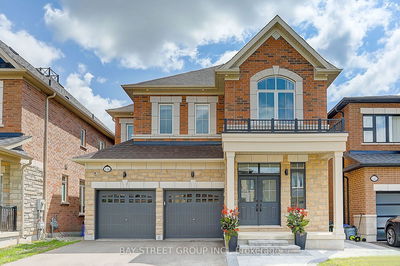Motivated Seller!! Welcome to your upgraded modern home boasting a functional floor plan with lots of sunlight, this home offers a blend of elegance and practicality. Freshly painted, Modern Custom Front Door, with brand new aluminum/glass railing on the front porch. Hardwood Floor throughout, Pot lights on Main floor & First Floor hallway. Great Layout With separate Living & Family Room with Gas fireplace. Gourmet Kitchen with Quartz Backsplash & Countertop, Eat-In Bar And Breakfast Area. Home Office with French doors. 2 Mud rooms one by the Main door and other by the Garage door. Spacious Prime Bedroom with walk-in Closet and 5-piece en-suite. Large Guest bedroom with en-suite bath. The Other 2 Bedrooms Are Generous Size with Jack & Jill bathroom. Double Car Garage with space to park 2 more cars on the drive way.
Property Features
- Date Listed: Thursday, April 18, 2024
- Virtual Tour: View Virtual Tour for 447 George Ryan Avenue
- City: Oakville
- Neighborhood: Rural Oakville
- Major Intersection: Eight Line/ Dundas St
- Full Address: 447 George Ryan Avenue, Oakville, L6H 0S3, Ontario, Canada
- Living Room: Hardwood Floor, Combined W/Dining
- Family Room: Hardwood Floor, Fireplace
- Kitchen: Ceramic Floor, Backsplash, Quartz Counter
- Listing Brokerage: First Class Realty Inc. - Disclaimer: The information contained in this listing has not been verified by First Class Realty Inc. and should be verified by the buyer.

