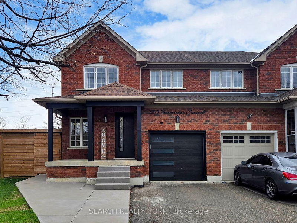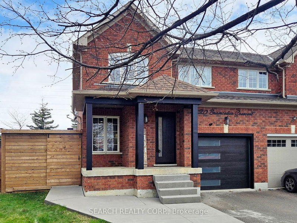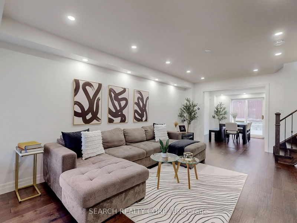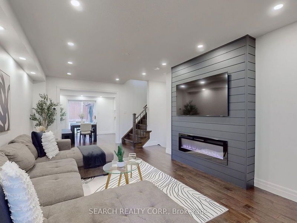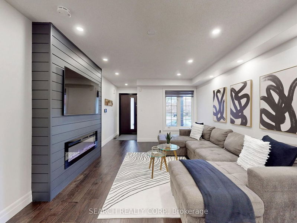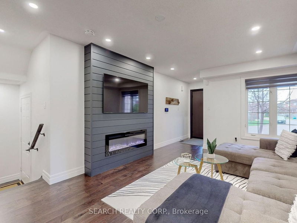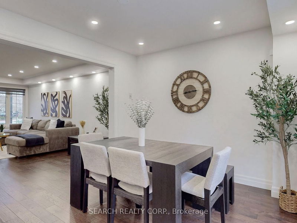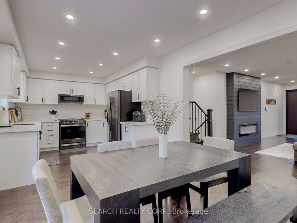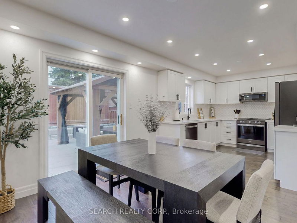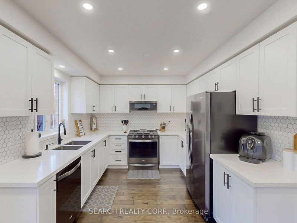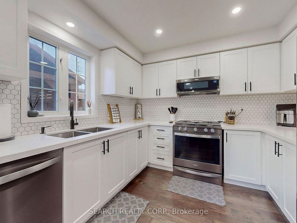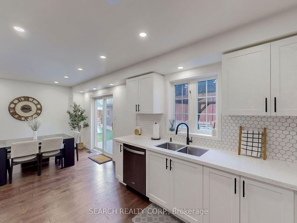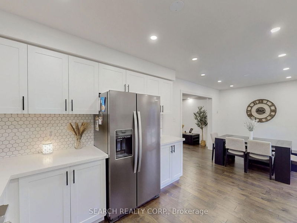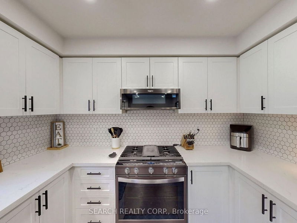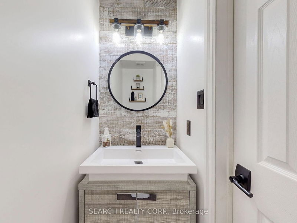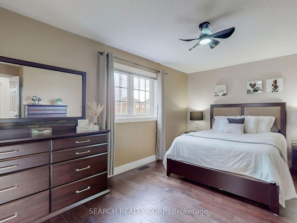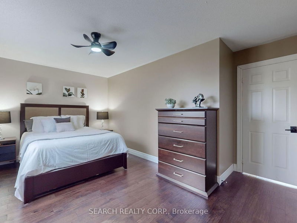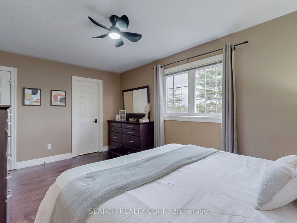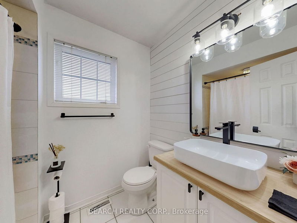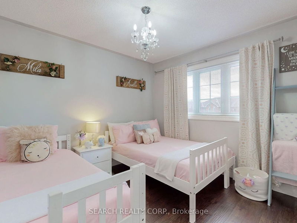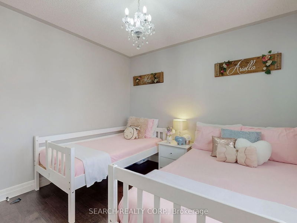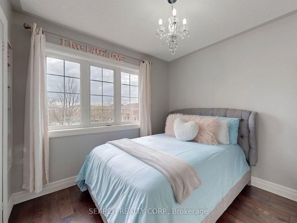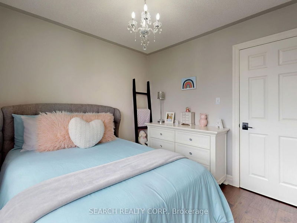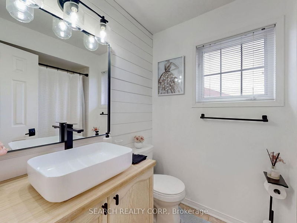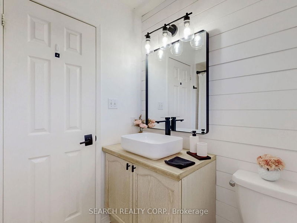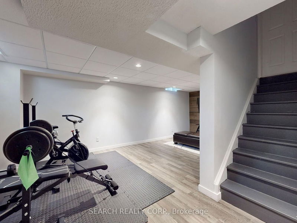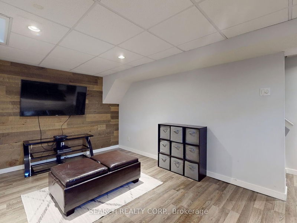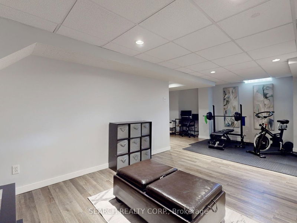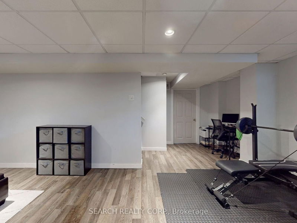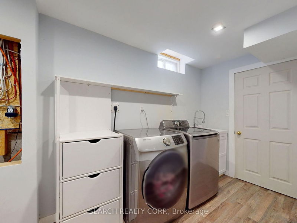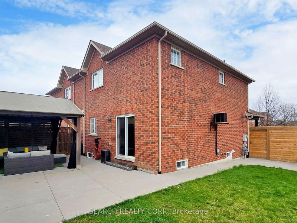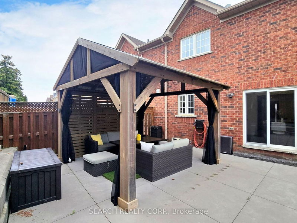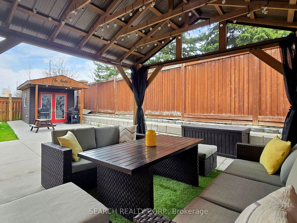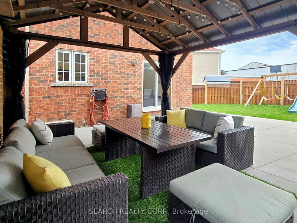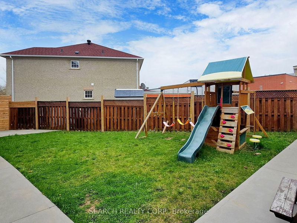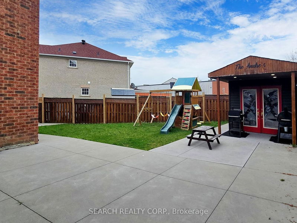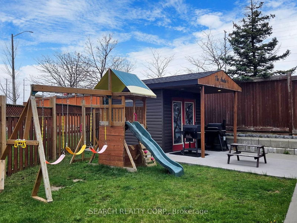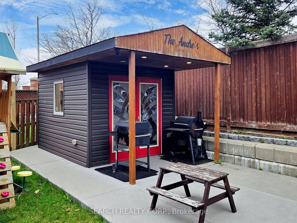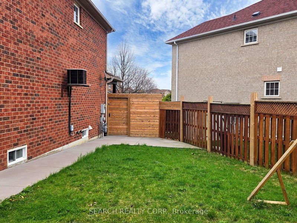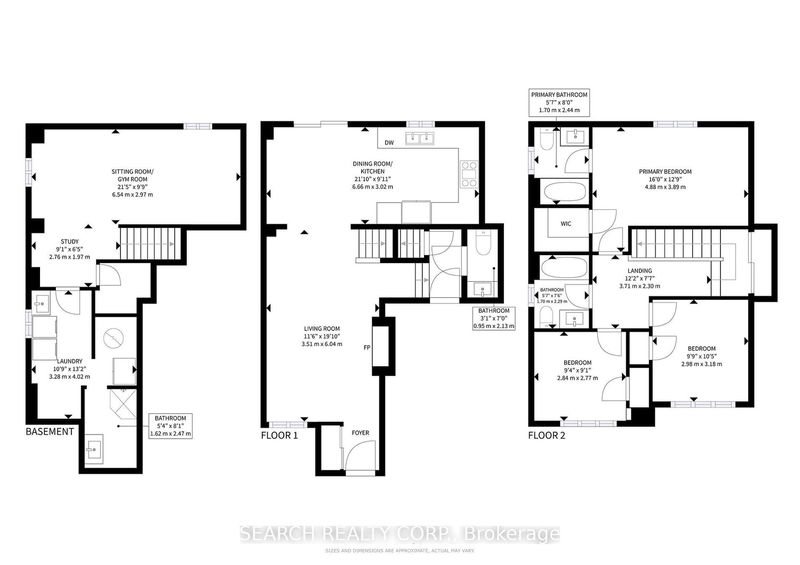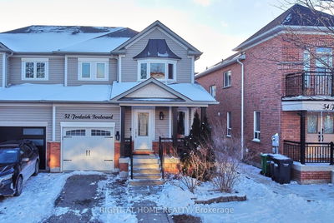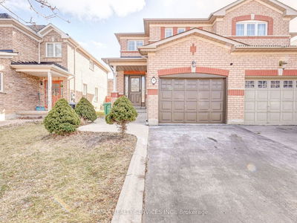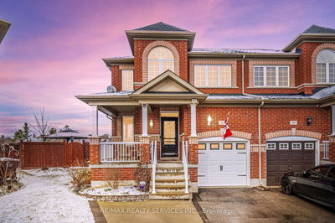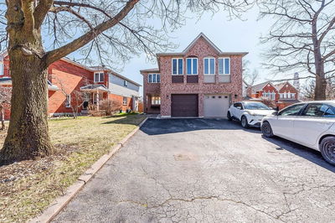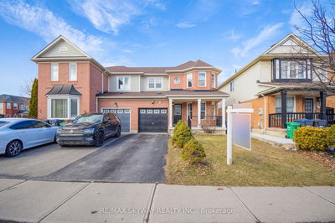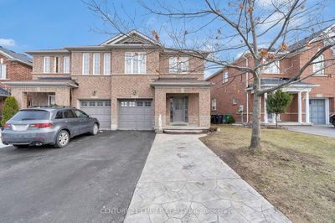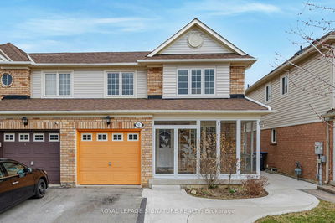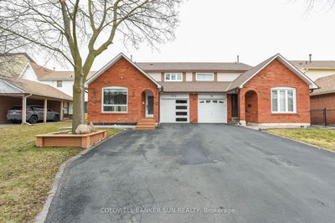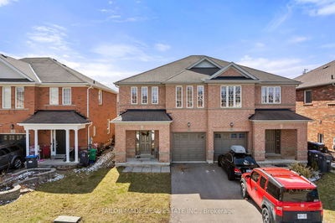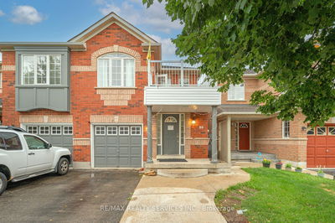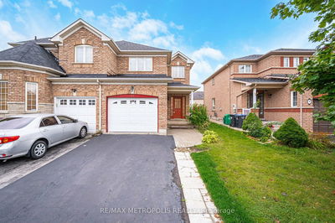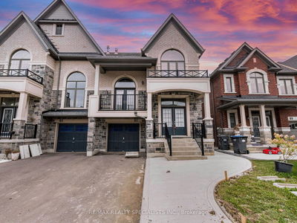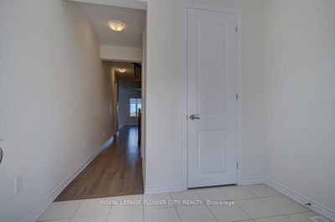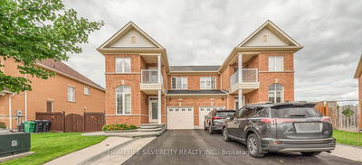Welcome to your Dream Magazine Home! Imagine being the lucky family who calls this stunning property their own. This showpiece has been completely redone with top-of-the-line finishes and trims, creating a modern and luxurious living space from top to bottom. It sits on a large pie-shaped lot, expanding your entertaining experience and providing ample space for outdoor activities. As you step inside, you're greeted with an open-concept design and high-quality wood floors that run all throughout. The space is brightly lit with natural sunlight and LED pot lights, featuring a beautiful accent wall panel with a built-in fireplace for added charm. The stunning eat-in kitchen is a chef's dream, featuring a breakfast nook, high-end upgraded appliances, and a walk-out to a beautiful backyard oasis. The backyard is the perfect place to relax after a long day, complete with a high fence for privacy, a playground for the kids, a pergola for shade, and a powered shed for extra storage. This home is located in an area that has it all - new shops, a plaza with a supermarket and department stores, parks, and schools. The highway is just a few minutes away, and the Go Station is only a 10-minute drive, making it easy to get around the city. Don't miss out on the chance to make this your forever home! Contact us today to schedule a showing and experience the beauty of this home for yourself.
Property Features
- Date Listed: Monday, April 22, 2024
- City: Brampton
- Neighborhood: Northwest Sandalwood Parkway
- Major Intersection: Mclaughlin And Wanless
- Full Address: 20 Bramcedar Crescent, Brampton, L7A 1T1, Ontario, Canada
- Kitchen: Breakfast Area, Stone Counter, Sliding Doors
- Living Room: Hardwood Floor, Electric Fireplace, Pot Lights
- Listing Brokerage: Search Realty Corp. - Disclaimer: The information contained in this listing has not been verified by Search Realty Corp. and should be verified by the buyer.

