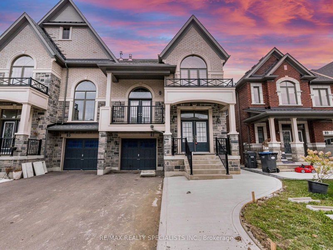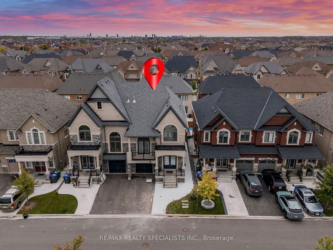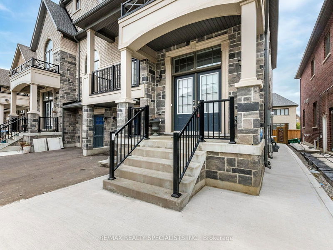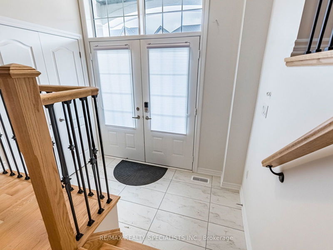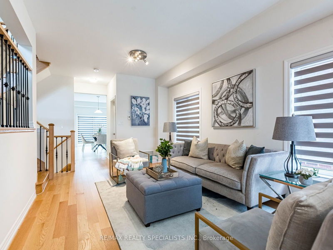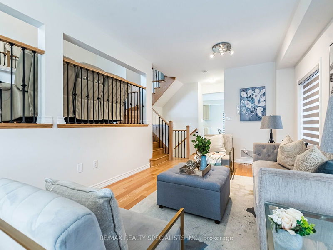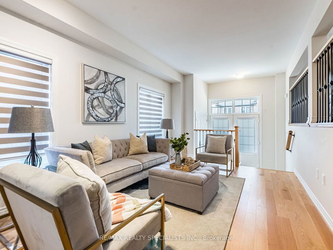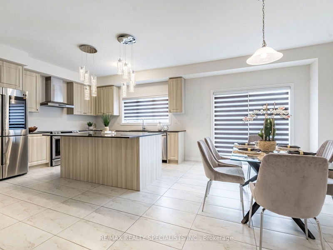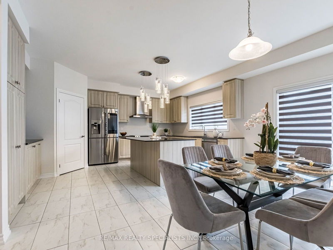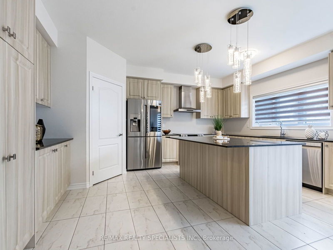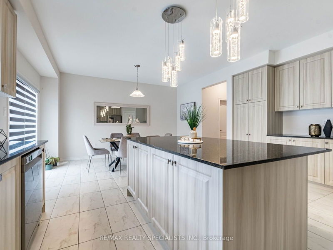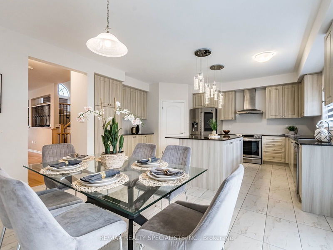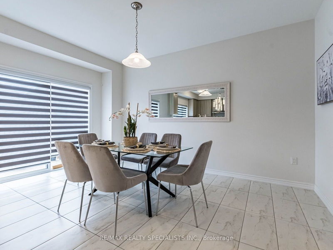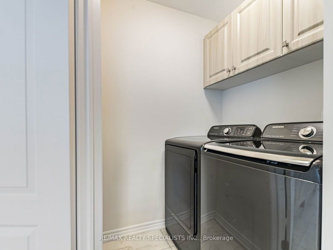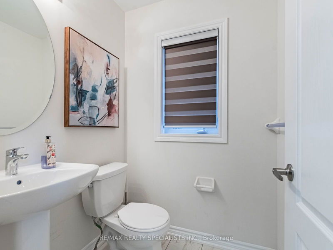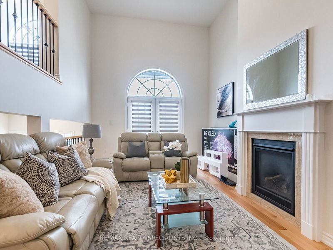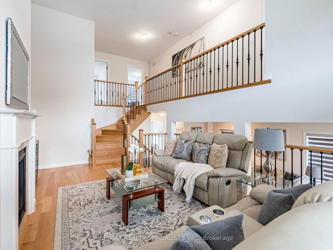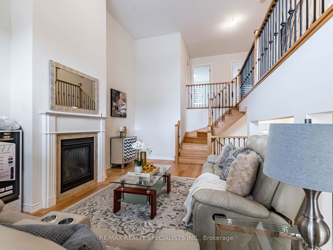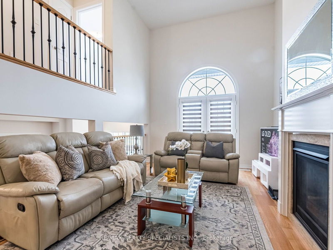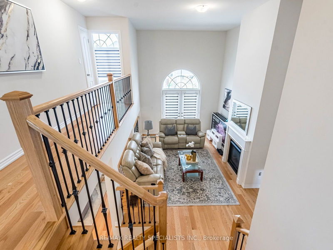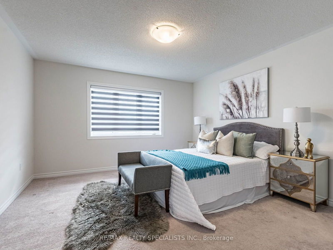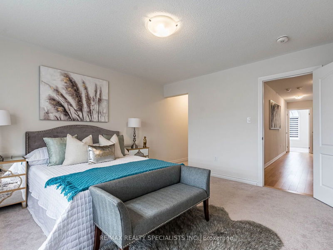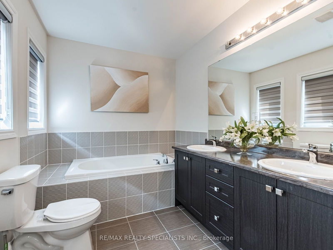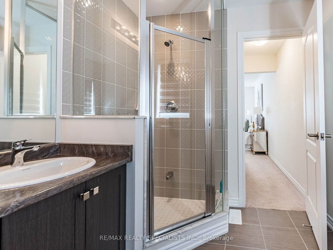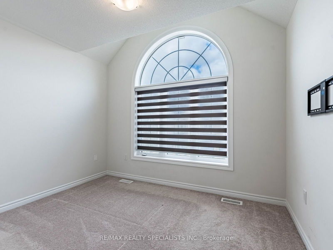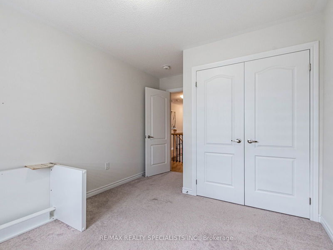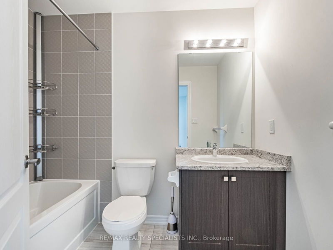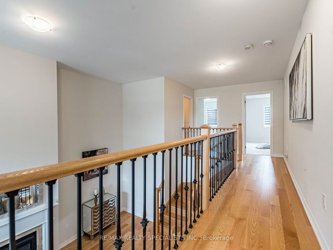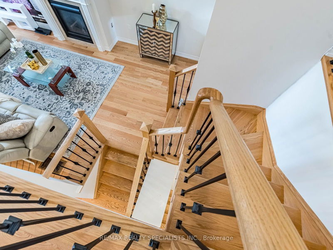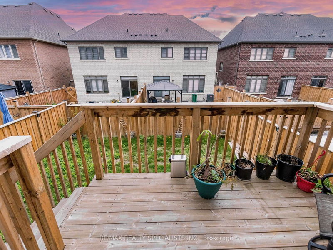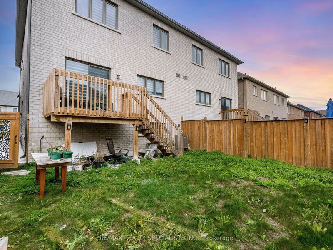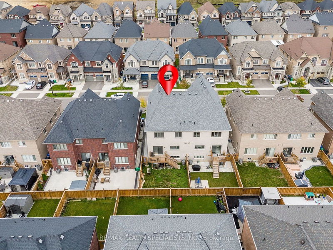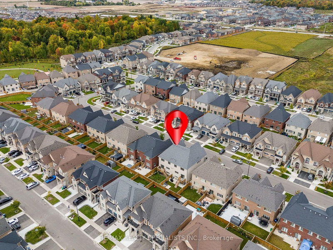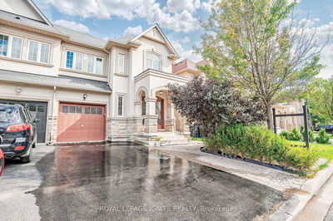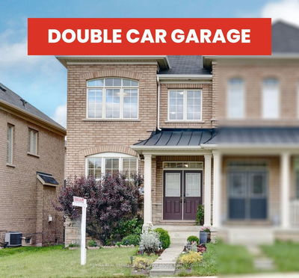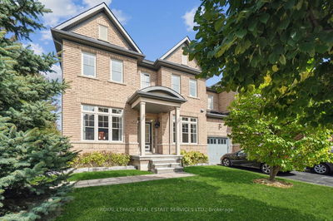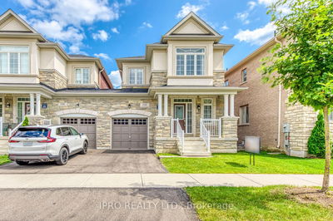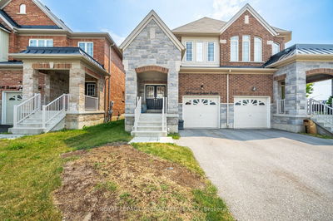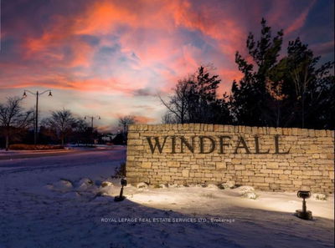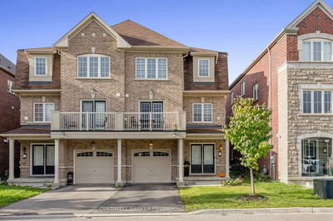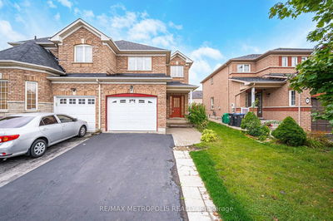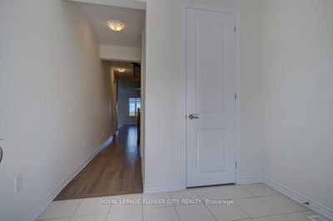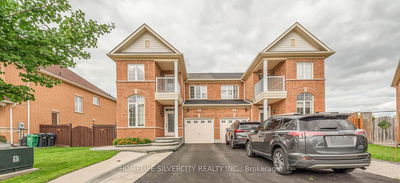Wow! Thats The Perfect Word To Describe This Stunning Home! Welcome To This Unique, Bright, And Beautiful Semi-Detached House (((North Facing Home))), Located On A Premium Lot With No Sidewalk, Offering 2,200 Sq. Ft. (As Per MPAC). This Exceptional Property Features Top-Notch Premium Elevation With Brick And Stone, Making It An Ideal Family Home! The House Boasts 3 Spacious Bedrooms And 3 Modern Washrooms. The Main Floor Features Separate Living And Family Rooms, Both With Lofty 9-Foot Ceilings, Adding To The Home's Open And Spacious Atmosphere.The Cozy Family Room Open To Above Has A Gas Fireplace And A Walkout To A Charming Balcony! The Kitchen Is A Chef's Dream, Outfitted With Quartz Countertops And Stainless Steel Appliances, Making It The Perfect Space For Both Everyday Cooking And Entertaining! Upstairs, The Second Floor Includes Three Well-Sized Bedrooms And Two Washrooms. The Master Bedroom Serves As A True Retreat, Complete With A Luxurious 6-Piece Ensuite And A Walk-In Closet. Additionally, A Conveniently Located Laundry Room On The Main Floor Adds To The Home's Functionality! The Property Offers Great Potential With The Possibility Of A Separate Side Entrance And Room For A Backyard DeckPerfect For Outdoor Living And Entertaining. The Unfinished Basement Is A Blank Slate, Offering An Exciting Opportunity For Customization To Suit Your Unique Needs And Preferences! Located In A Prime, Family-Friendly Neighborhood, This Home Is Close To All Essential Amenities. It's Conveniently Near Bus Stops, Highways, And The Mount Pleasant GO Station, Ensuring Easy Commuting. Youll Also Find Schools, A Library, Grocery Stores, Plazas, And A Community Center Just Minutes Away, Making This Location Perfect For Comfortable Family Living! This House Is A Showstopper And An Absolute Must-See For Anyone Seeking A Spacious, Modern, And Luxurious Home In An Excellent Location. Dont Miss The Opportunity To Make This Exceptional Property Your Own!
Property Features
- Date Listed: Saturday, October 12, 2024
- Virtual Tour: View Virtual Tour for 87 Dolobram Trail
- City: Brampton
- Neighborhood: Northwest Brampton
- Major Intersection: Wanless Dr / Mclaughlin Rd
- Full Address: 87 Dolobram Trail, Brampton, L7A 4Y4, Ontario, Canada
- Living Room: Hardwood Floor, Combined W/Dining, Window
- Kitchen: Ceramic Floor, Granite Counter, Stainless Steel Appl
- Family Room: Hardwood Floor, Gas Fireplace, W/O To Balcony
- Listing Brokerage: Re/Max Realty Specialists Inc. - Disclaimer: The information contained in this listing has not been verified by Re/Max Realty Specialists Inc. and should be verified by the buyer.

