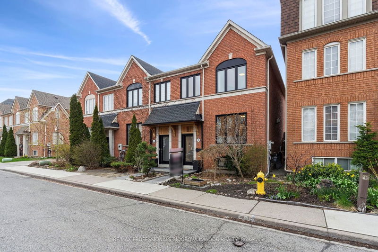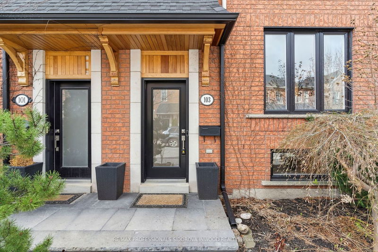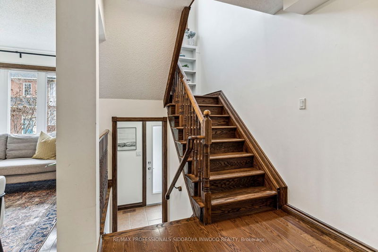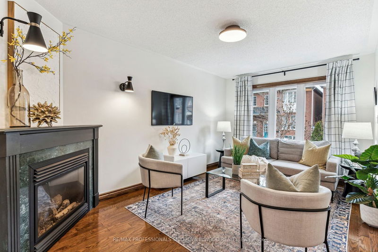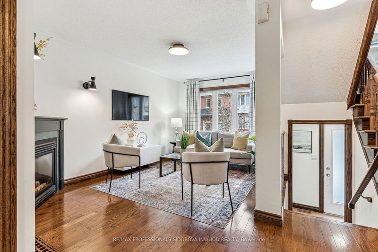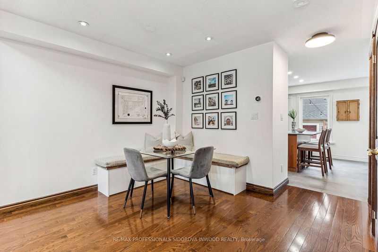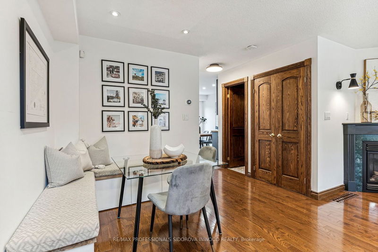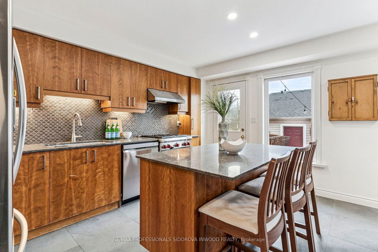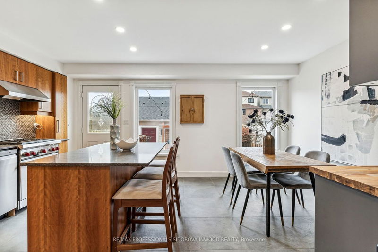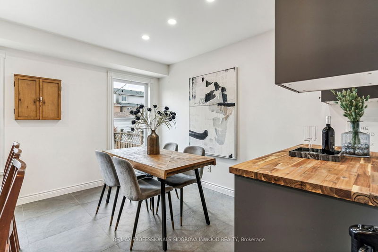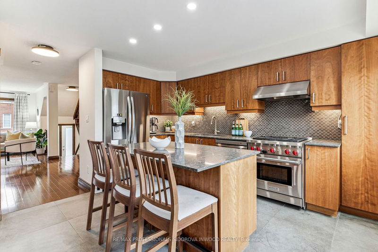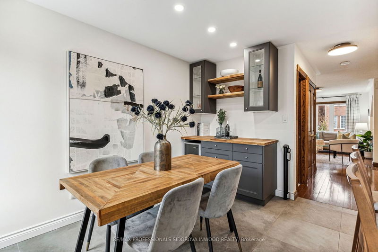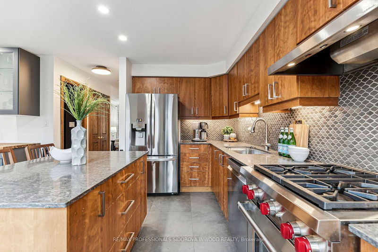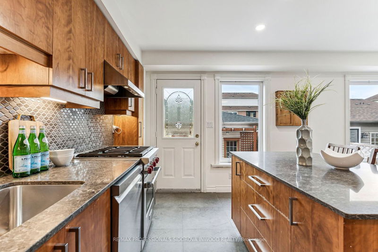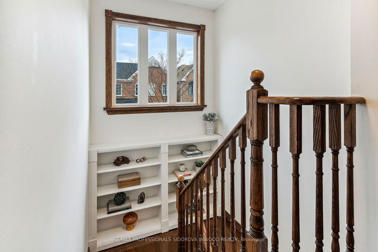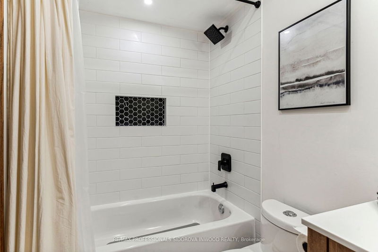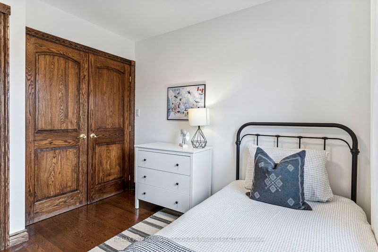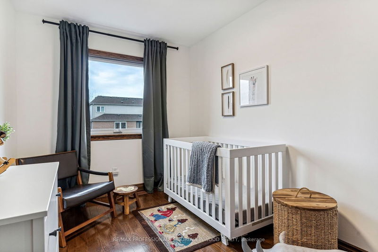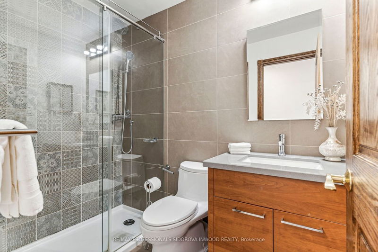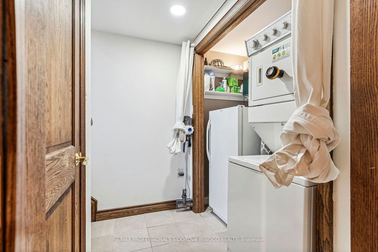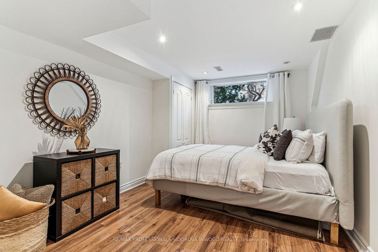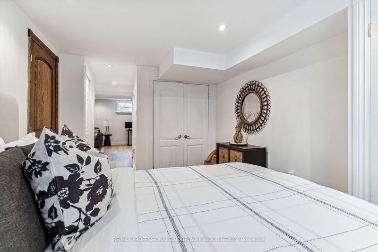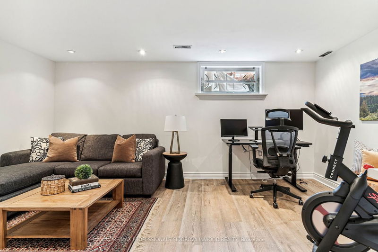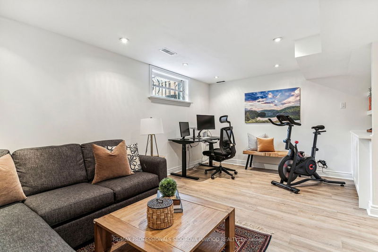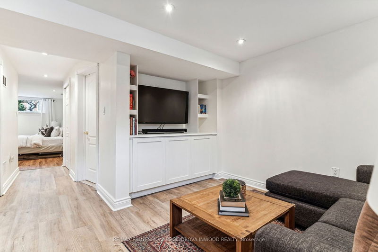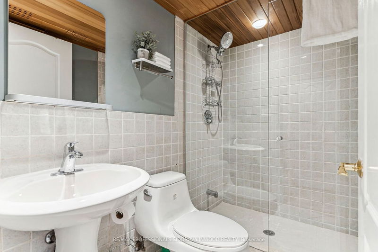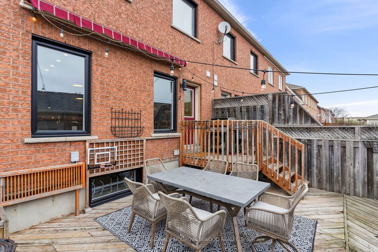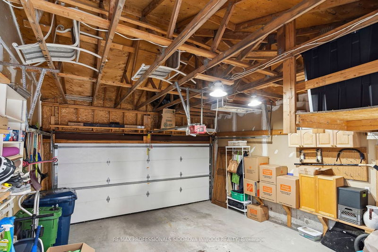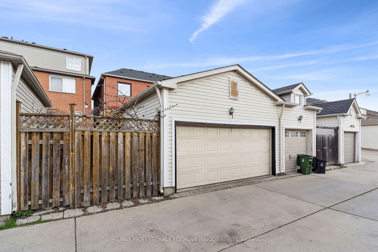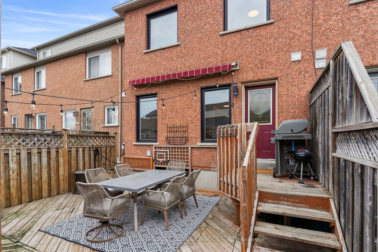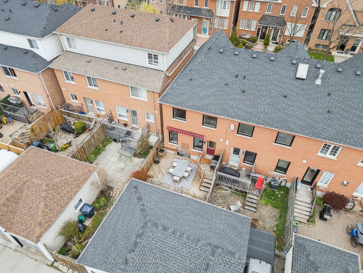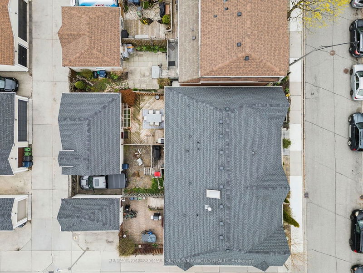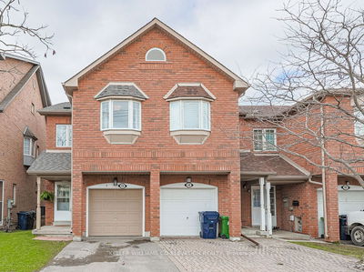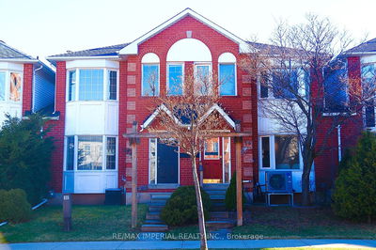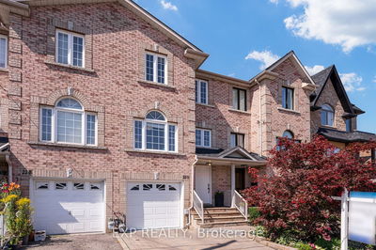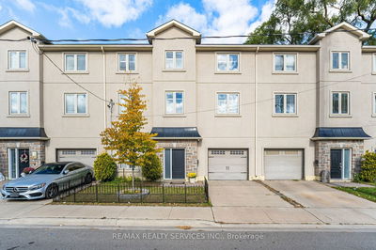Welcome To This Stunning Move In Ready Semi-Detached Home In The Highly Desirable Junction/Stockyards Village Neighbourhood! Renovated On All Levels, This Home Checks All The Boxes.The Spacious, Open Concept Living & Dining Room Feature Large Windows, Hardwood Floors & A GasFireplace. The Sleek, Updated Kitchen Features Granite Countertops, Spacious Breakfast Bar & W/O Sun-Filled South Facing Backyard. Rare Main Flr Powder Room. Gorgeous Primary Bedroom W/ Dbl Closets & Renovated 4pc Ensuite. Spacious 2nd & 3rd Bedrooms W/ Reno'd 3pc Bathroom. Finished Basement Features High Ceilings, Large Den, 3pc Bathroom & Living Space. Incredible Detached 2 Car Garage With Laneway Access. Just Steps Away From Stockyards Village, All Junction Shops & Restaurants,Shopping & TTC.
Property Features
- Date Listed: Monday, April 22, 2024
- City: Toronto
- Neighborhood: Junction Area
- Major Intersection: West Of Keele & St Clair
- Full Address: 103 Viella Street, Toronto, M6N 5C7, Ontario, Canada
- Living Room: Gas Fireplace, Open Concept, Hardwood Floor
- Kitchen: Renovated, Granite Counter, W/O To Garden
- Living Room: Closet, Hardwood Floor, Window
- Living Room: 3 Pc Bath, Open Concept, Pot Lights
- Listing Brokerage: Re/Max Professionals Sidorova Inwood Realty - Disclaimer: The information contained in this listing has not been verified by Re/Max Professionals Sidorova Inwood Realty and should be verified by the buyer.

