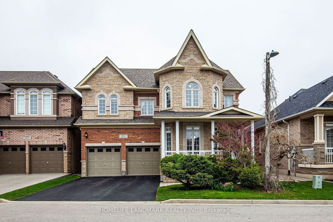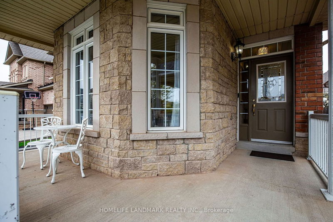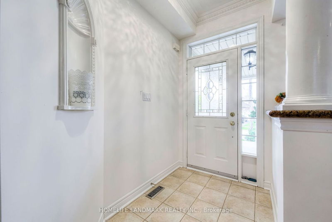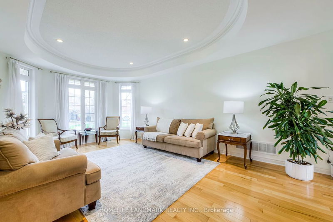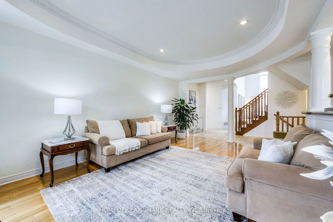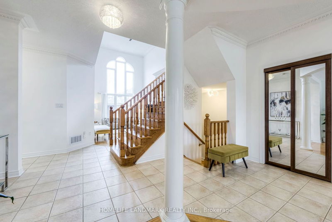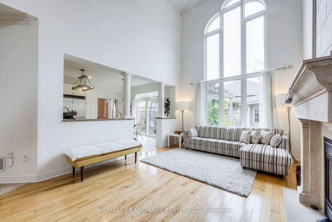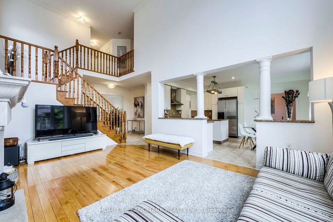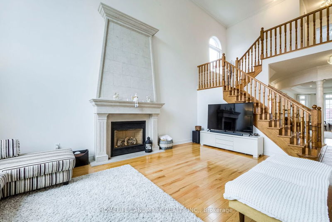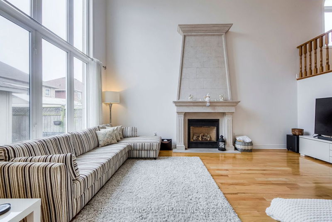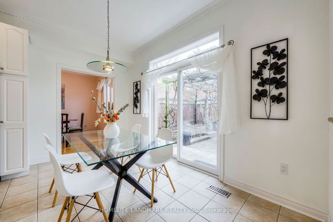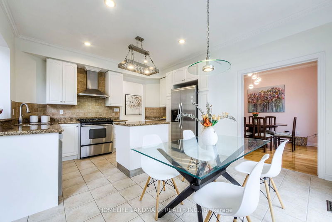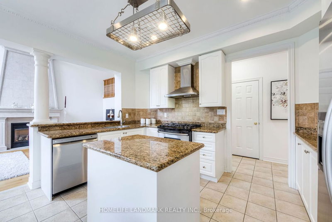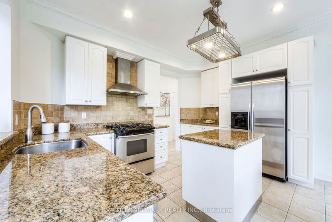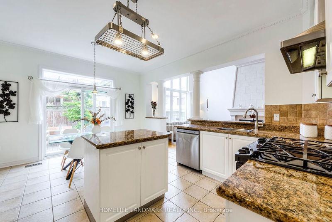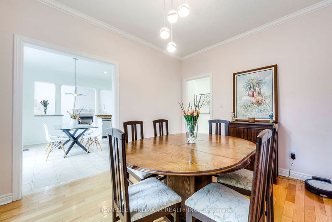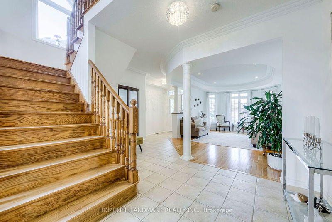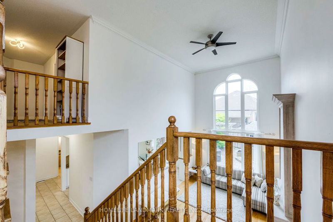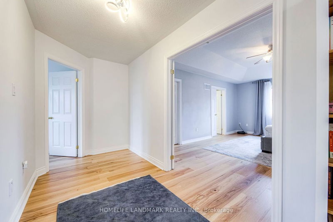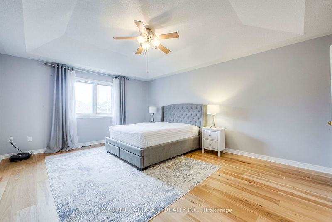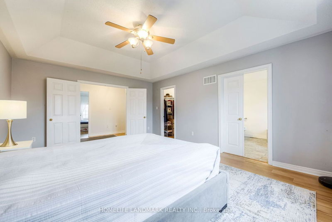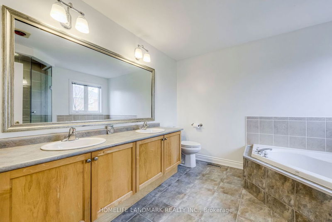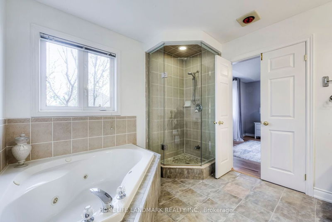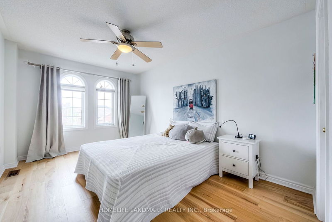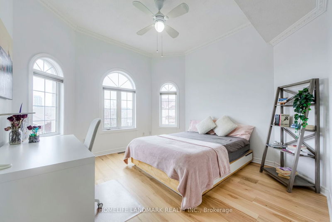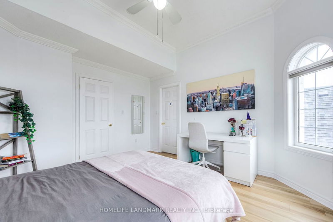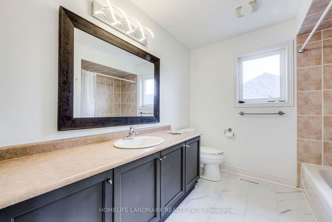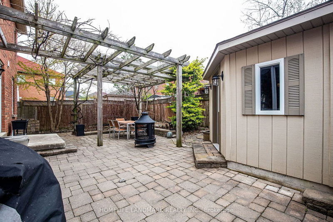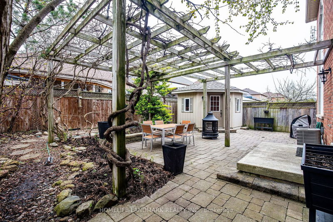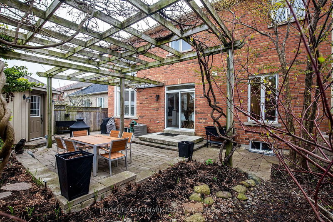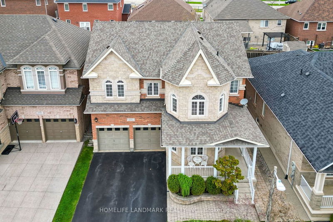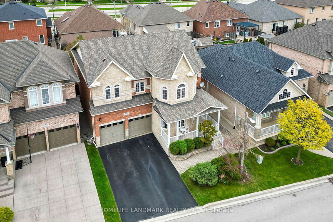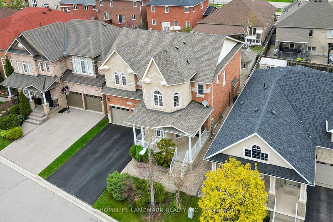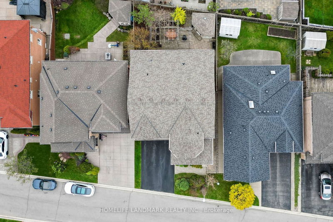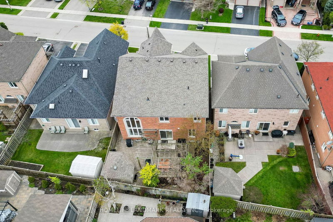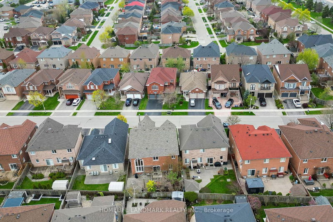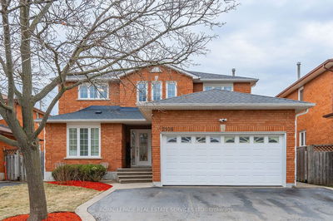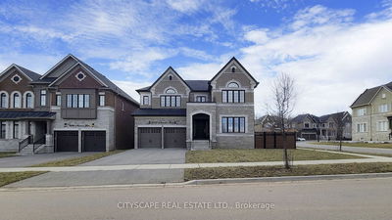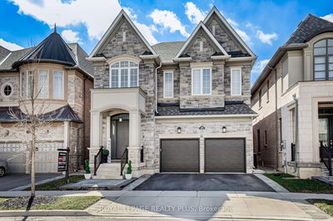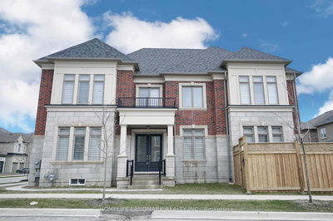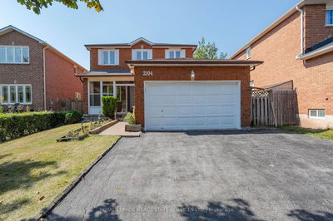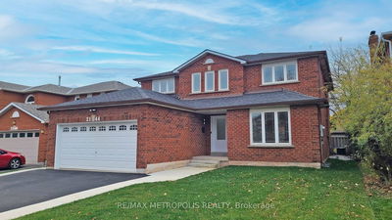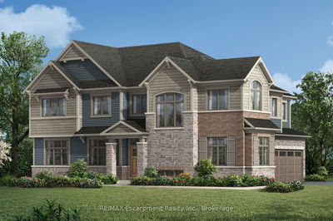Located in the highly sought-after school district in Oakville, this beautifully maintained 4 bedroom is nestled on a private street and so close to highways and amenities, making it the perfect home for families. At 2971 Square Feet Is Sparkling Inside And Out And Is Just Waiting For You And Your Family. Hardwood flooring gracefully connects the living spaces, while the well-appointed kitchen, seamlessly opening to the two-level great room, boasts granite counters, inspiring culinary adventures.This Tastefully Decorated Home Will Impress With The Towering Great Room, Huge Floor to Ceiling Windows & Stunning Fireplace W/Mantel. Outside It Offers A Serene & Private Backyard Setting Grape Vines Sheltering The Custom Arbour And Stone Patio. Imagine spending evenings on the covered patio, sipping drinks and enjoying the tranquil ambiance of your own private oasis.Proximity to shops, esteemed schools, library, gym, and parks ensures unmatched comfort and convenience.
Property Features
- Date Listed: Tuesday, April 30, 2024
- Virtual Tour: View Virtual Tour for 2541 Nichols Drive
- City: Oakville
- Neighborhood: Iroquois Ridge North
- Full Address: 2541 Nichols Drive, Oakville, L6H 7L3, Ontario, Canada
- Kitchen: Granite Counter, Pot Lights, B/I Appliances
- Living Room: Coffered Ceiling, Hardwood Floor, O/Looks Frontyard
- Listing Brokerage: Homelife Landmark Realty Inc. - Disclaimer: The information contained in this listing has not been verified by Homelife Landmark Realty Inc. and should be verified by the buyer.

