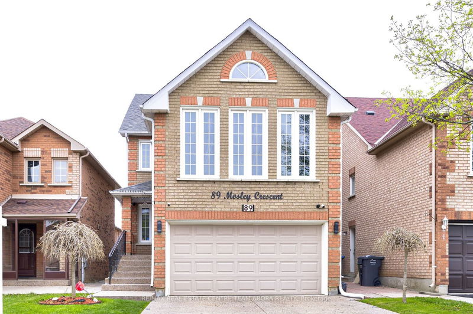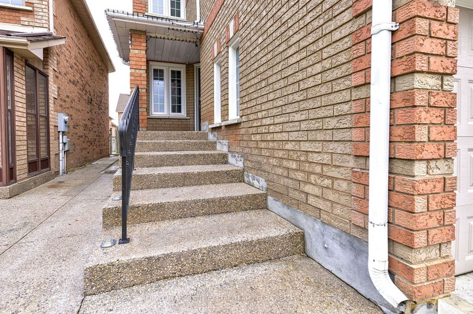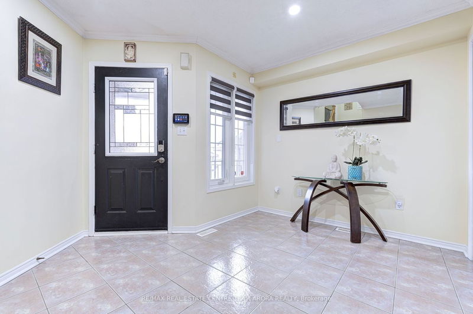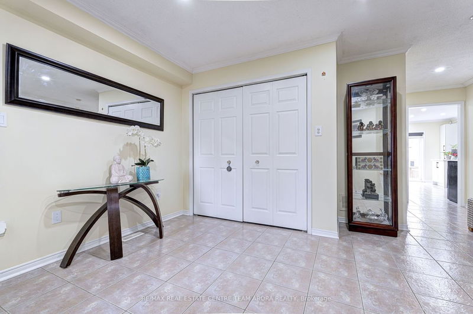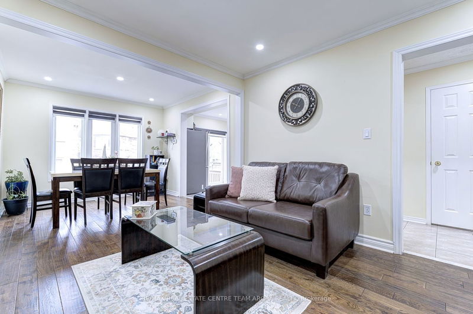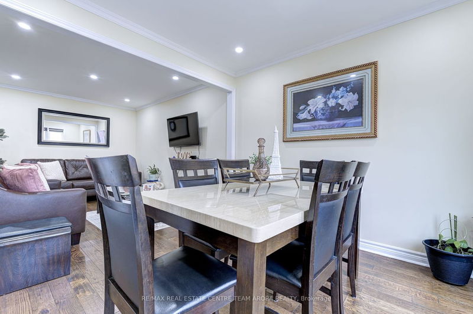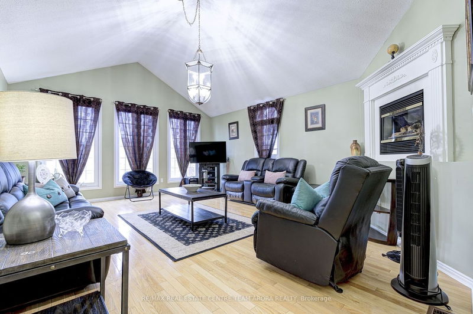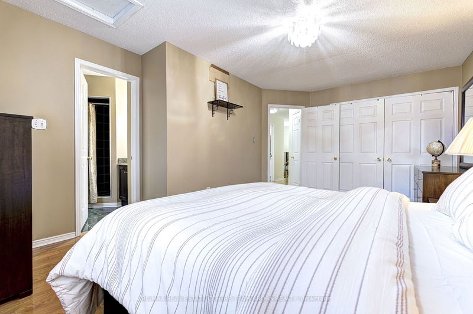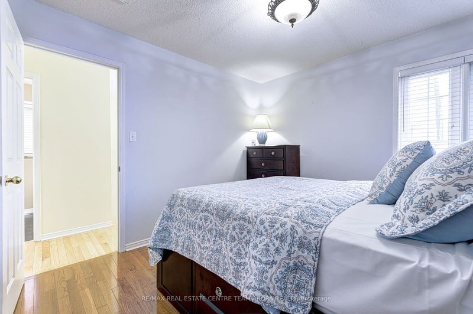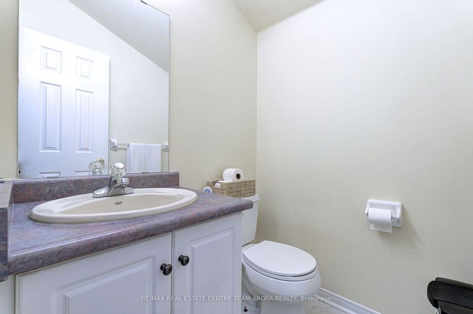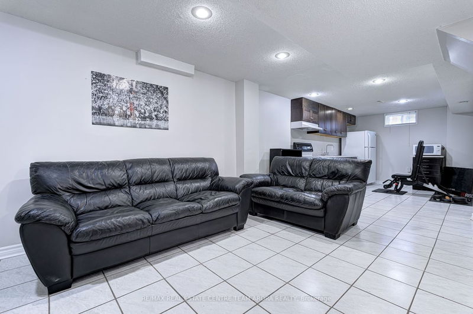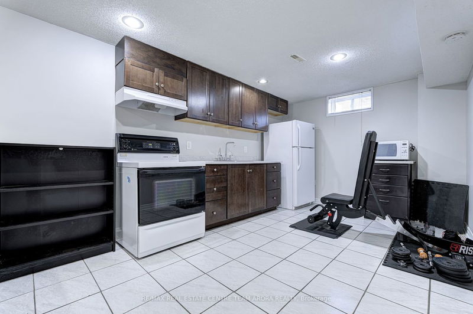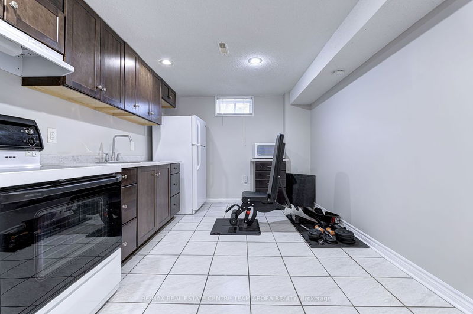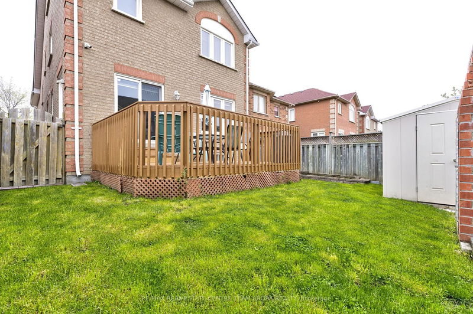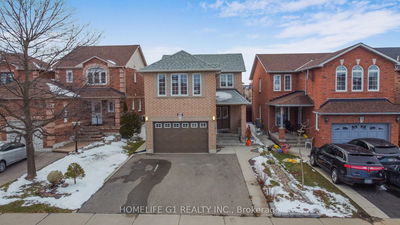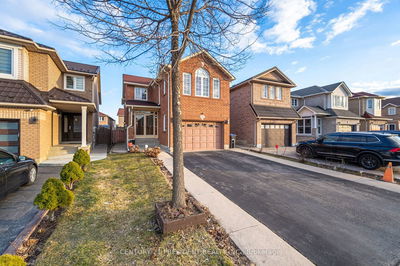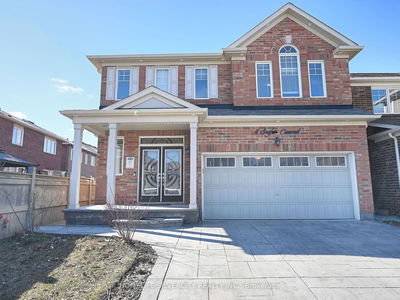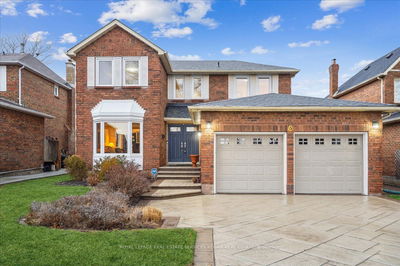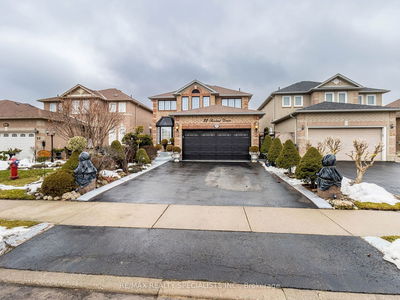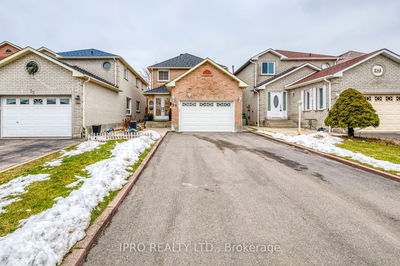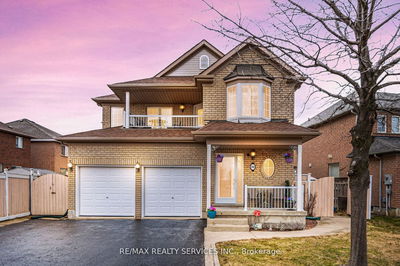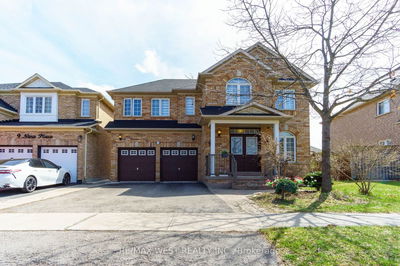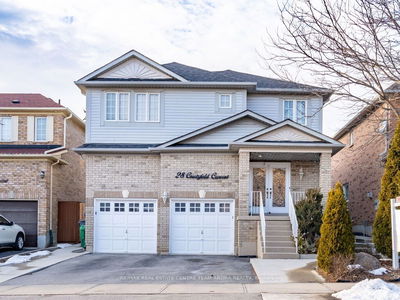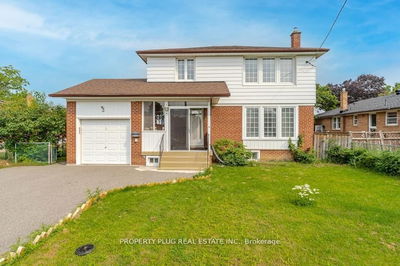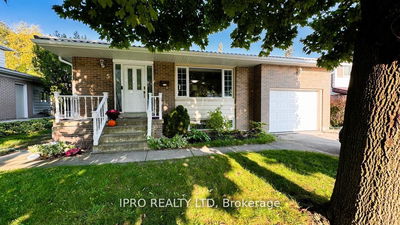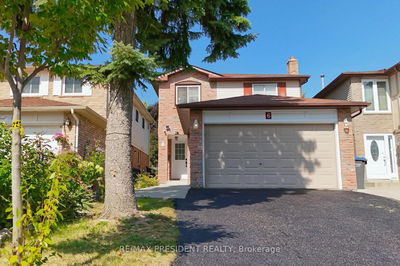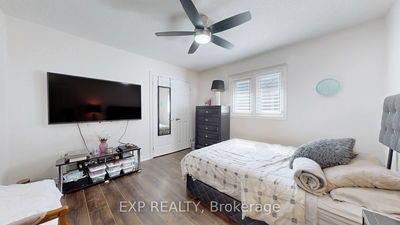Welcome To 89 Mosley Cres! An Absolutely Stunning, Spacious 4+1 Bedroom Detached Home With 2 Car Garage Is Located In The Sought-After Neighbourhood Of Fletchers West. This Home Features An Impressive All-Brick Exterior, North Facing Orientation For Optimal Sunlight & Situated On A Child-Friendly Street, The Main Floor Showcases An Amazing Layout. Bright & spacious Living & Dining Room With Smooth Ceilings, Crown Moulding & Pot lights. Bright Well-Appointed Upgraded in 2023 Eat-In Kitchen Equipped w/Stainless Steel Appliances, Quartz Countertop & Quartz Backsplash & Ample Cabinetry For Storage, From The Breakfast Area You Step Out To A Large Deck & Private Backyard, Backyard Comes Complete With A Shed. The Second Floor Is Appointed With 3 Well Sized Bedrooms Including The Primary Bedroom With Its Own Ensuite Bath And Walk-In Closet.Large 4th Bedroom is in Loft 2/2Pc ensuite. The Finished Basement With Separate Side Entrance Comes Complete With A Recreation Room, 1Bedroom, Kitchen & Full washroom Which Presents An Excellent Opportunity For Potential rental income Or Additional Living Space For Extended Family. Large Stamped Concrete Driveway For 4 Car Parkings . Front Entrance Interlocked Conveniently Located Close To Schools, Parks, Bus Route, Plaza And Hwy's. Meticulously Cared For, This Fantastic Family Home Is Ready For You! Move In And Enjoy All Of Its Comforts and Amenities.
Property Features
- Date Listed: Wednesday, May 01, 2024
- Virtual Tour: View Virtual Tour for 89 Mosley Crescent
- City: Brampton
- Neighborhood: Fletcher's West
- Major Intersection: Drinkwater Rd/Chinguacousy Rd
- Living Room: Hardwood Floor, Combined W/Dining, Crown Moulding
- Kitchen: Ceramic Floor, Quartz Counter, Window
- Family Room: Hardwood Floor, Fireplace, Vaulted Ceiling
- Kitchen: Ceramic Floor, Window, Modern Kitchen
- Listing Brokerage: Re/Max Real Estate Centre Team Arora Realty - Disclaimer: The information contained in this listing has not been verified by Re/Max Real Estate Centre Team Arora Realty and should be verified by the buyer.

