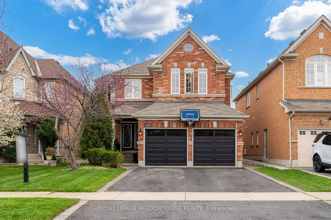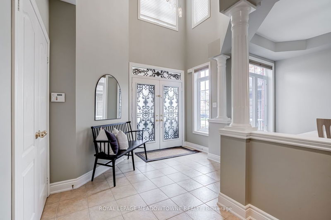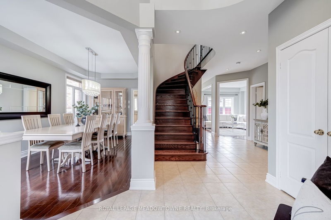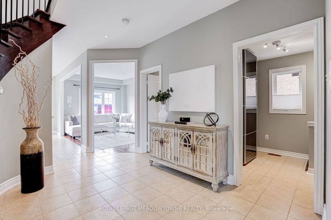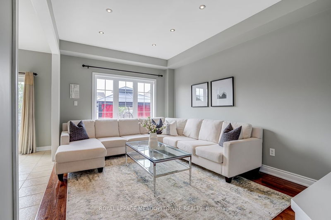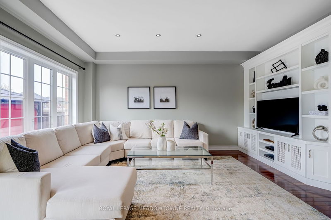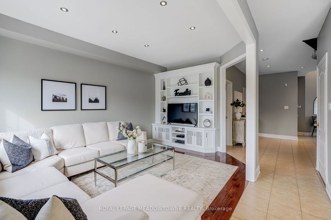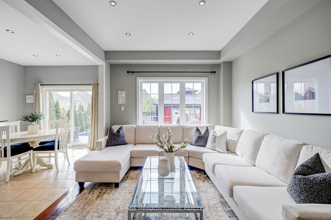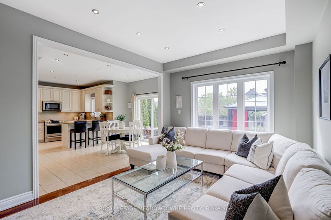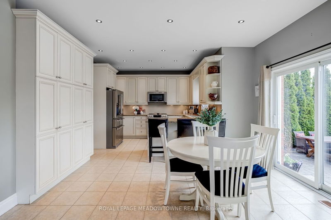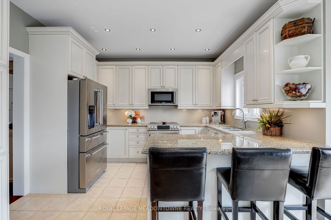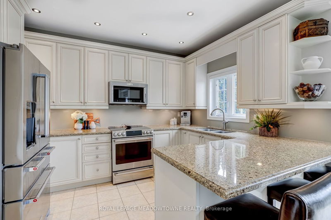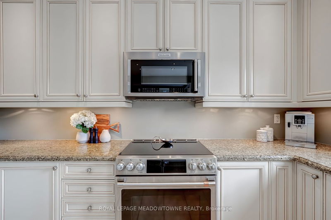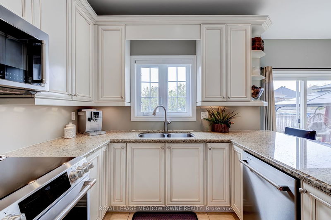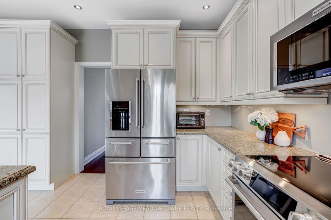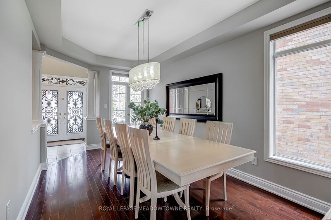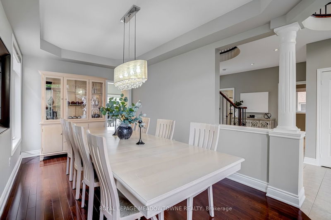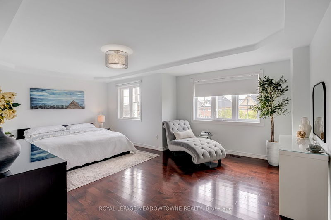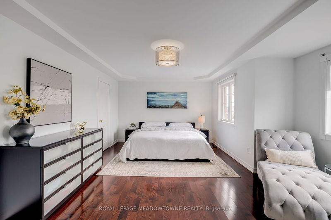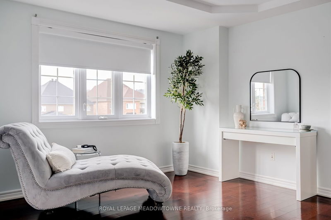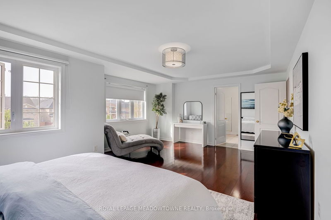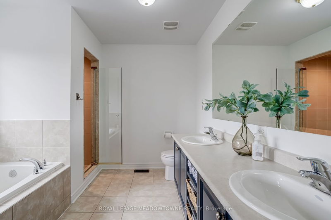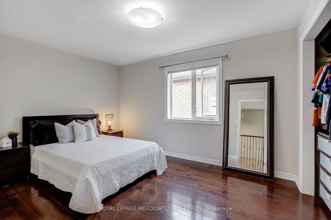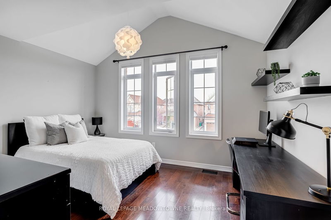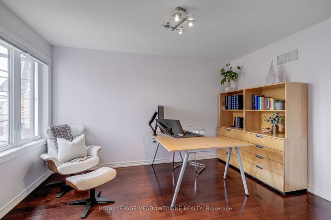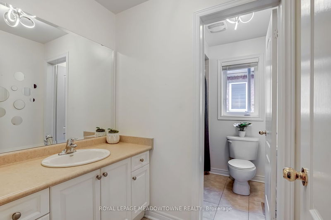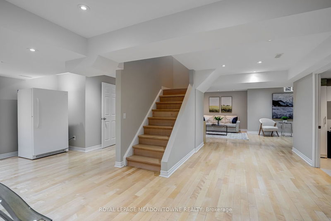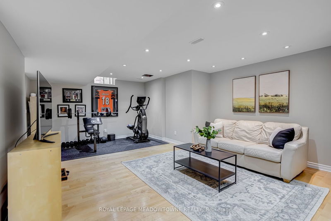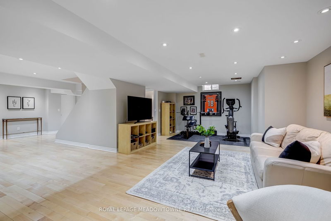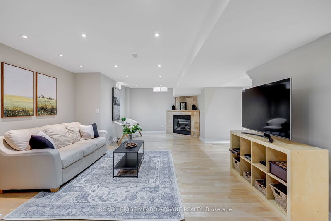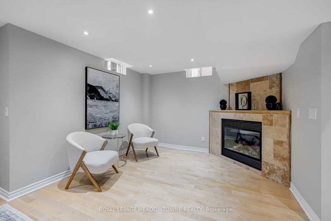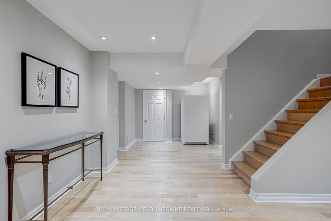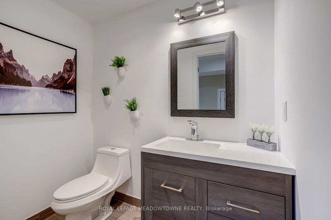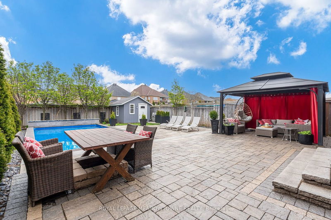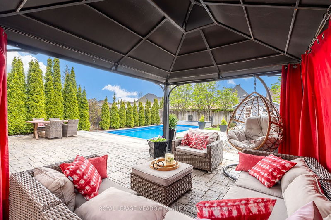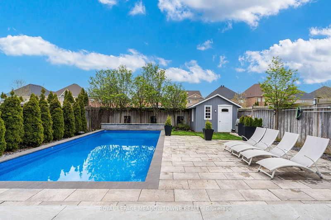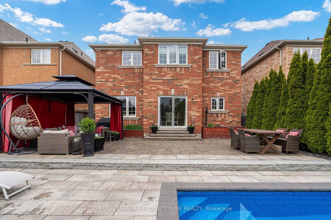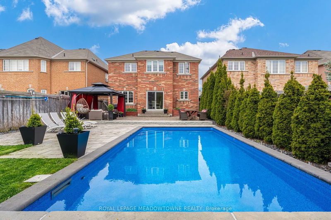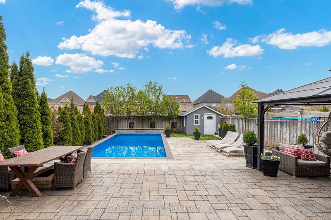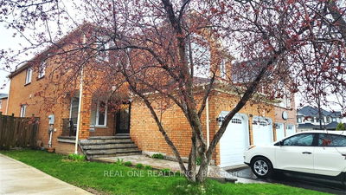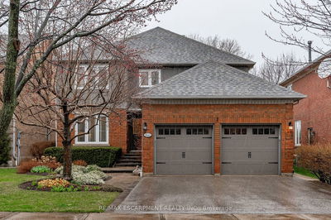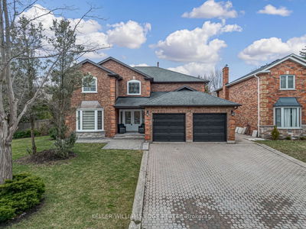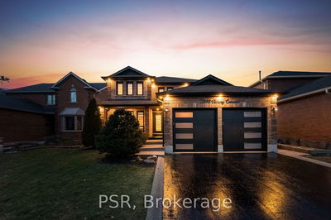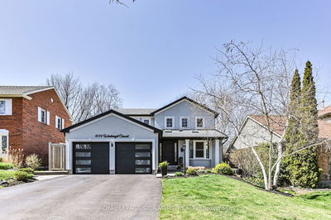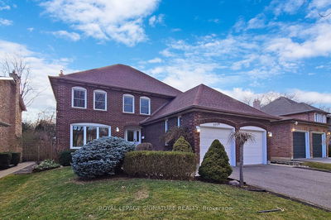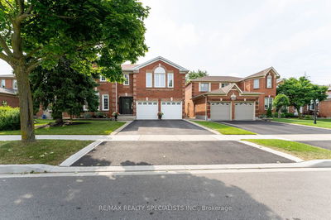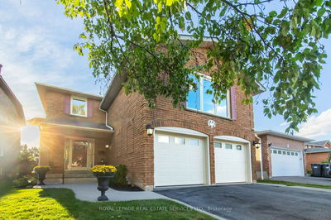Here it is, the ONE in the best pocket in coveted Churchill Meadows. Meticulously maintained and thoughtfully updated, 3366 Trilogy offers its potential buyer both nature and nurture. Within walking distance of parks and public transit, yet a short 5-minute drive to all kinds of shopping, a community centre, and highways 403 & 407. Exterior features include an inground sprinkler system for professionally landscaped perennial gardens both front & back. Private backyard with inground salt-water heated pool on a deep, 140-foot lot. Curb appeal is further enhanced at night with exterior building & landscape lighting. Step inside an open concept space as beautiful as it is practical. Hardwood, pot lights & smooth ceilings throughout. Upgraded kitchen with taller uppers, granite counter, breakfast bar, large pantry, & newer appliances including high-end GE Plus stove & KitchenAid convection microwave with air fry. High-end top-down/bottom-up Hunter Douglas honeycomb shades throughout. Finished basement with separate entrance, 2-pce bath, cold storage, & fireplace. Garage doors & central vacuum 2024.
Property Features
- Date Listed: Thursday, May 02, 2024
- Virtual Tour: View Virtual Tour for 3366 Trilogy Trail
- City: Mississauga
- Neighborhood: Churchill Meadows
- Full Address: 3366 Trilogy Trail, Mississauga, L5M 0K3, Ontario, Canada
- Family Room: Hardwood Floor, Gas Fireplace, Open Concept
- Kitchen: Ceramic Floor, Granite Counter
- Listing Brokerage: Royal Lepage Meadowtowne Realty - Disclaimer: The information contained in this listing has not been verified by Royal Lepage Meadowtowne Realty and should be verified by the buyer.

