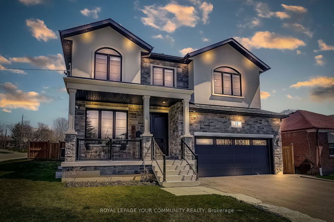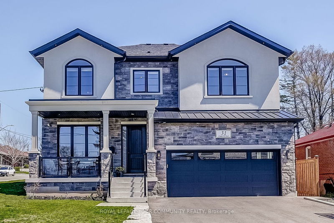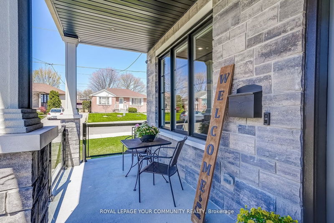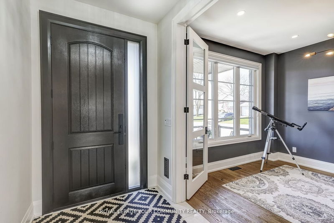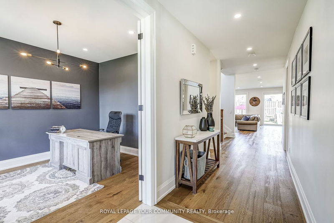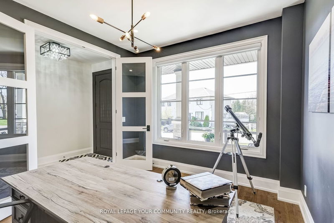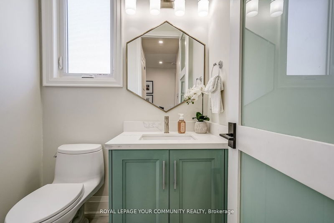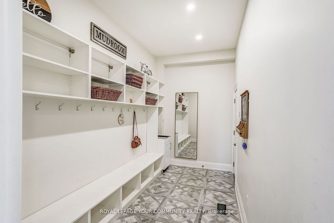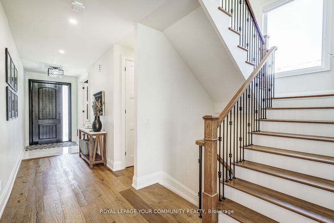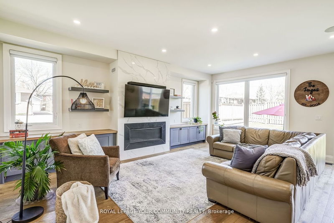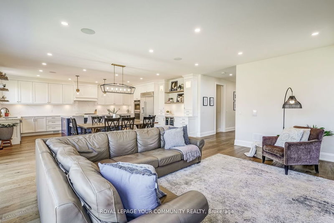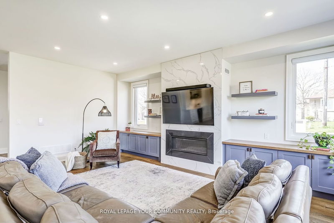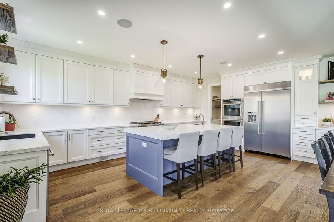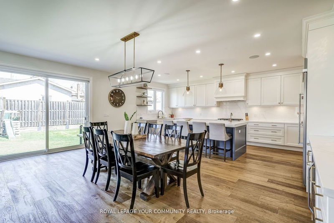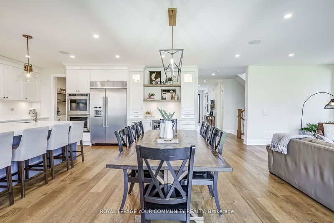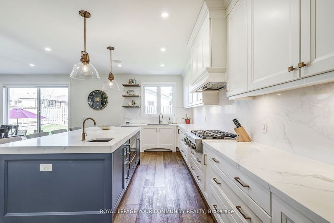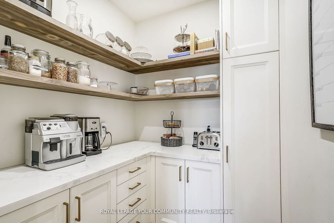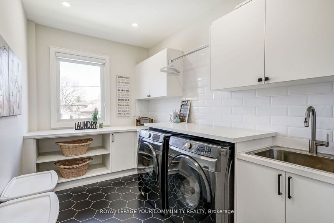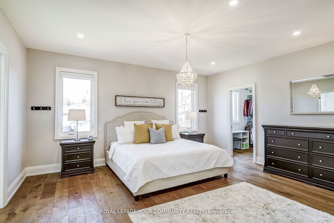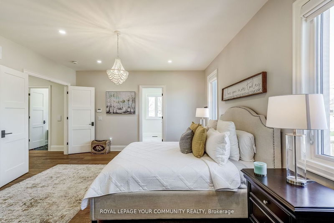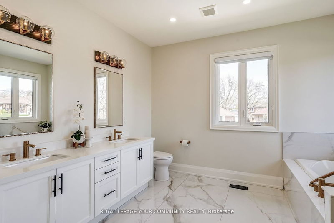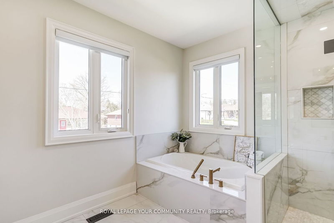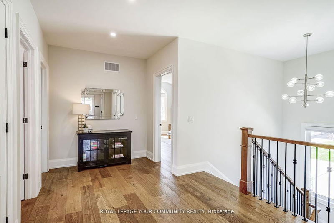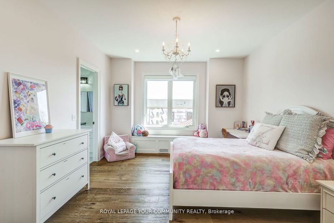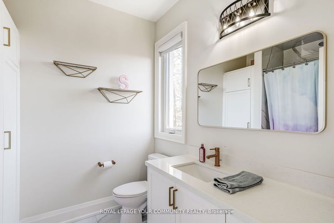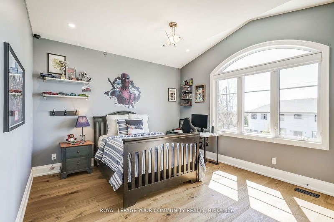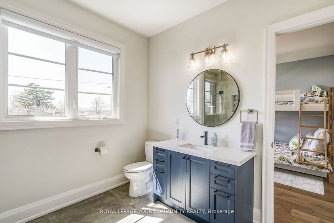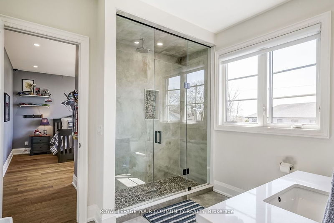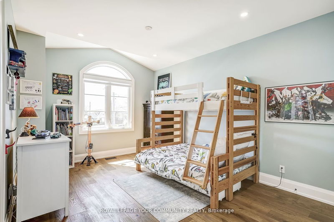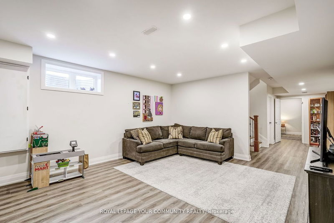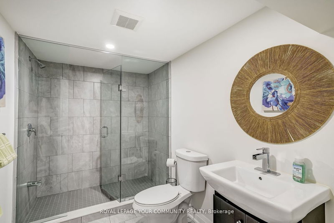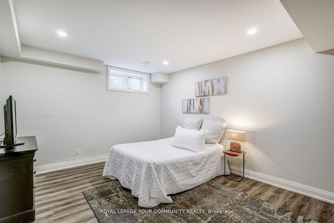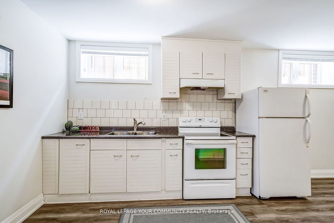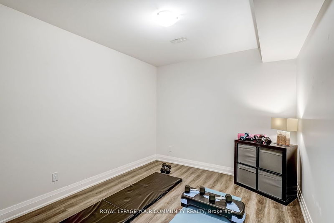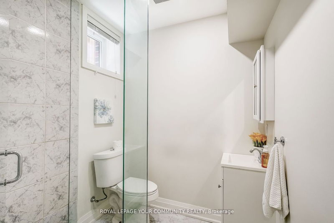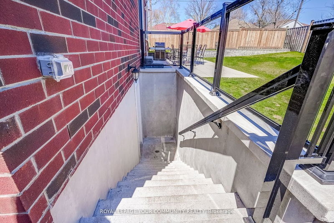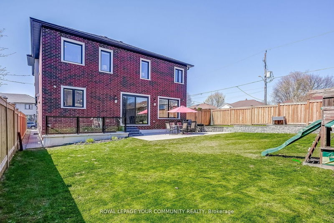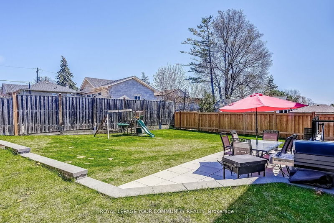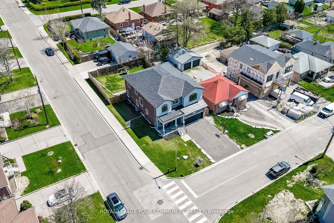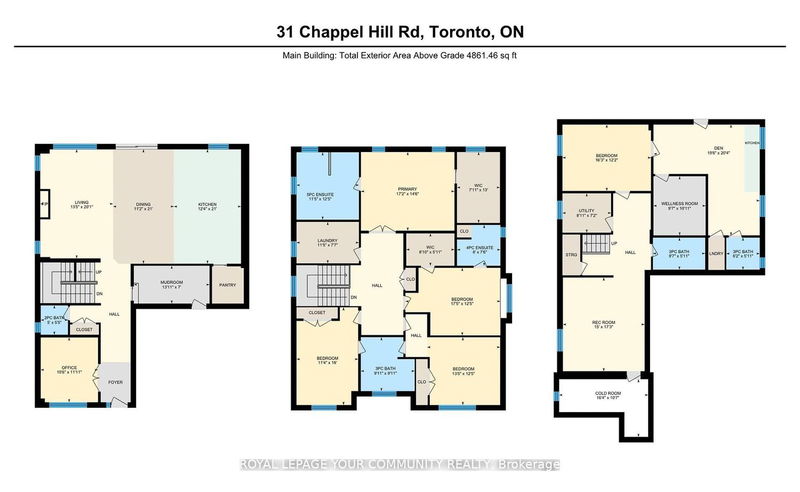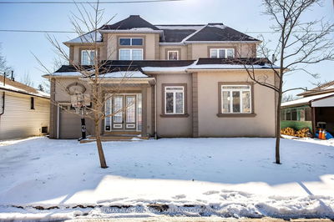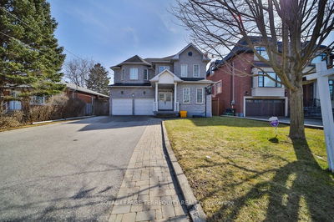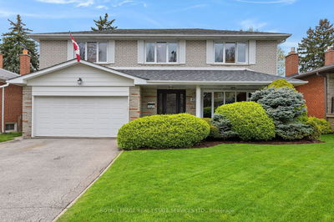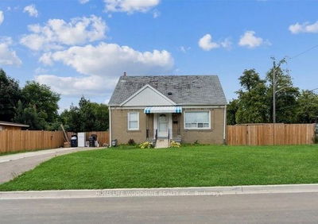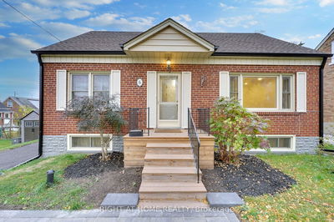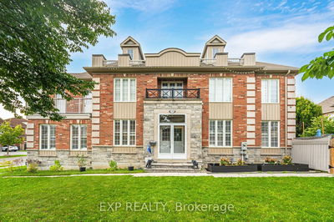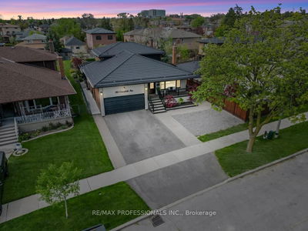Celebrate Luxury At 31 Chappel Hill Road! Located On A Quiet Road In The Heart Of North York! * This Custom Built 4+3 Bedroom Home Is Meticulously Crafted W/ High-End, Designer Finishes Along W/ Creative Features Suited For the Modern Family * Approx. 3,500 SF On Main + 2nd & Approx. 5,200 SF of Total Living Space * The Modern Chef's Kitchen Boasts an 8 Ft Centre "Eat In" Island W/ Built-In Central Vac Kick Plate, Microwave & Waste Organizers + Quartz Counters Complimented With Matching Backsplash & Designer "Irpina'' Extended Kitchen Cabinetry * Oversized Walk-In Pantry W/ Built-In Cabinets For Small Appliances/ Extra Storage * Unmatched Quality - Soaring 9" Smooth Ceilings W/100+ Pot Lights; 7.5" Eng. Hardwood Floors * 8"Baseboards * Interior/Exterior Surround Sound * Gas Fireplace * 2nd Floor Laundry * Mudroom W/Direct Garage Access * Separate Large Lower **In-Law Suite** W/ 1 or 2 Bedrooms (Can Convert - Your Choice), Full Kitchen, 2nd Laundry & Separate "Walk Up" * All Bedrooms Have Large Closets + Ensuite/Semi-Ensuite. 5.5 Bathrooms W/ "Irpinia'' Cabinets & "Riobel'' Shower Fixtures. Outdoor Speakers & Glass Railings, BBQ Gas Line, Fenced Yard.... An Entertainer's Delight.... TRULY A MUST SEE!
Property Features
- Date Listed: Thursday, May 09, 2024
- Virtual Tour: View Virtual Tour for 31 Chappel Hill Road
- City: Toronto
- Neighborhood: Downsview-Roding-CFB
- Full Address: 31 Chappel Hill Road, Toronto, M3M 1M1, Ontario, Canada
- Kitchen: Centre Island, Stainless Steel Appl, Quartz Counter
- Family Room: Hardwood Floor, Built-In Speakers, Gas Fireplace
- Listing Brokerage: Royal Lepage Your Community Realty - Disclaimer: The information contained in this listing has not been verified by Royal Lepage Your Community Realty and should be verified by the buyer.

