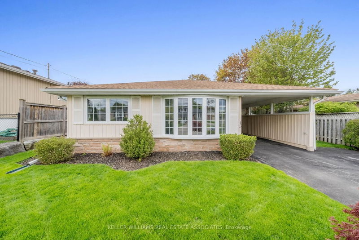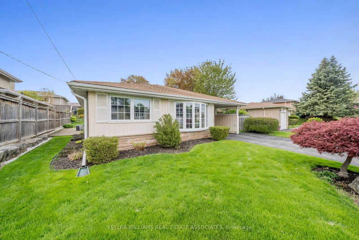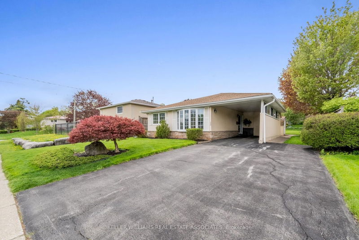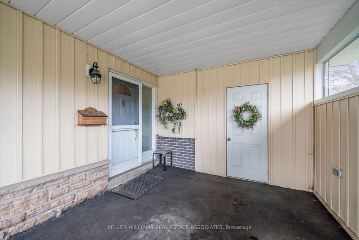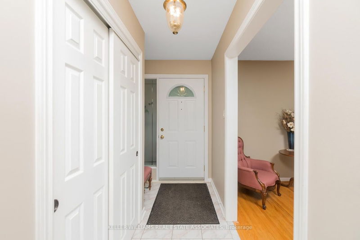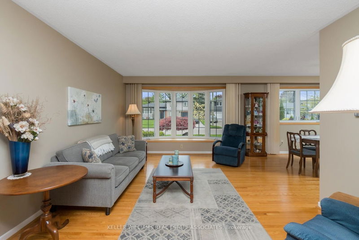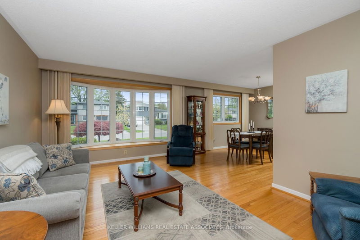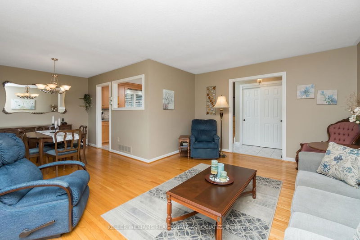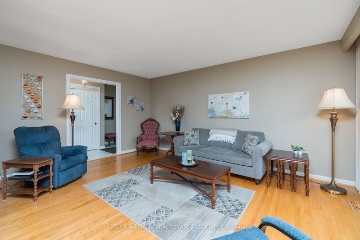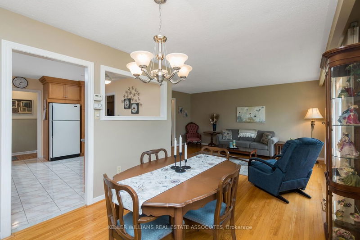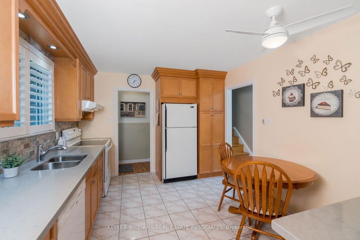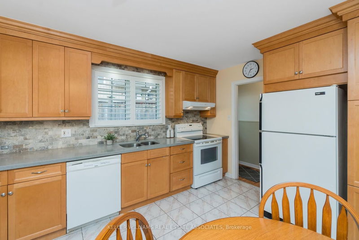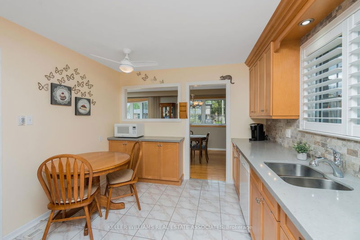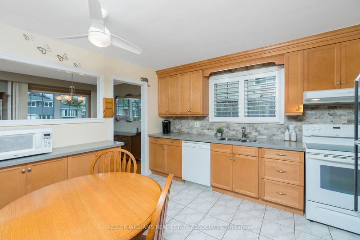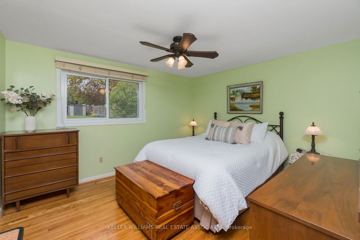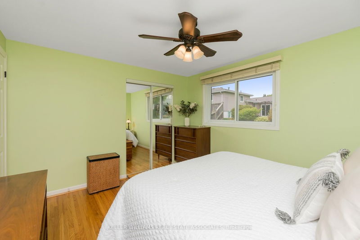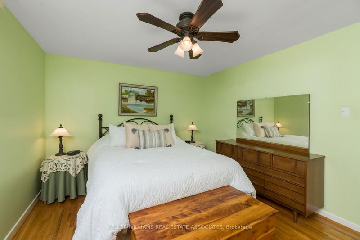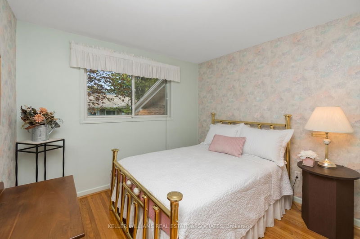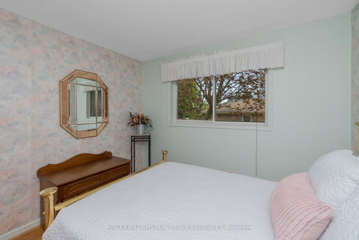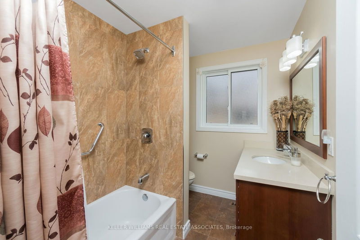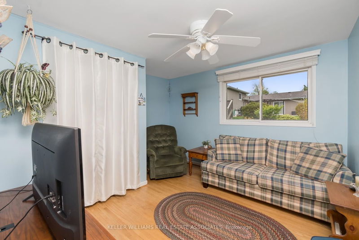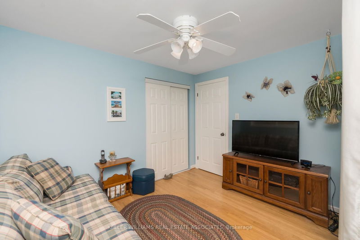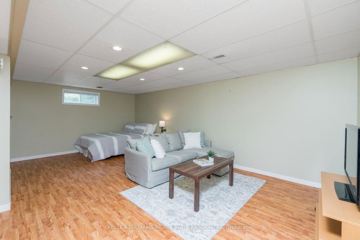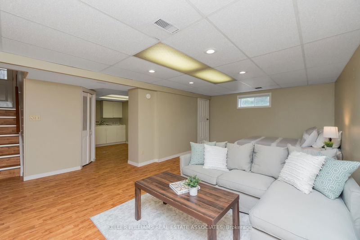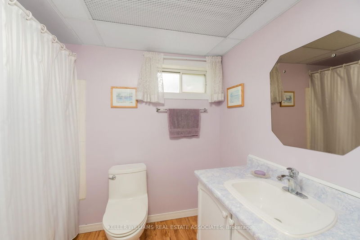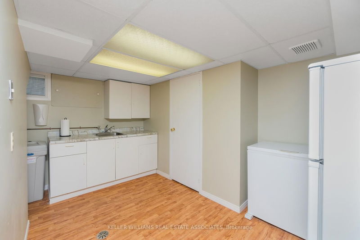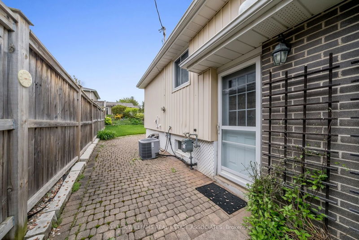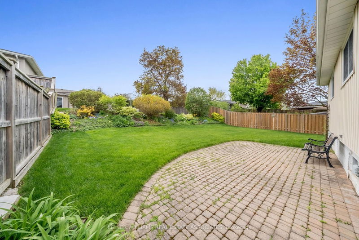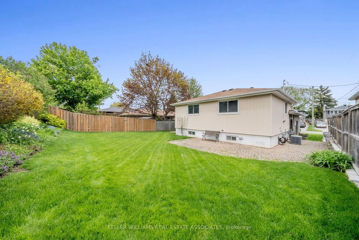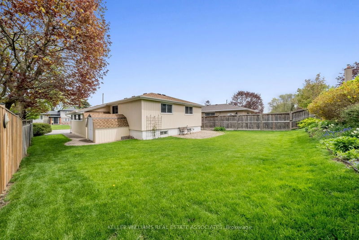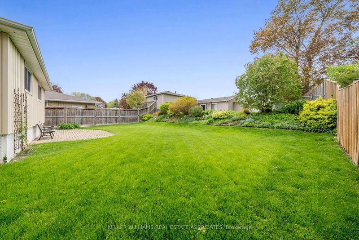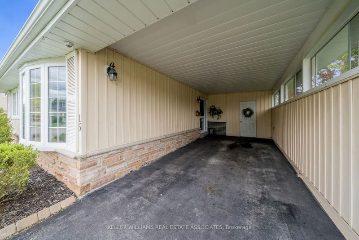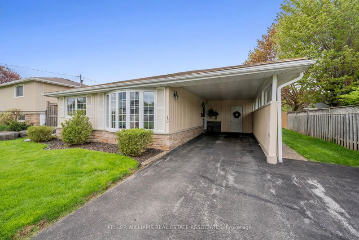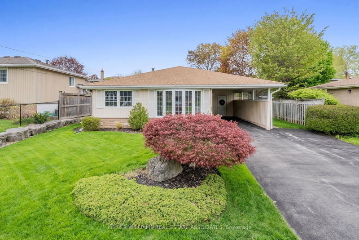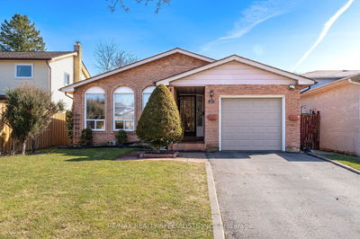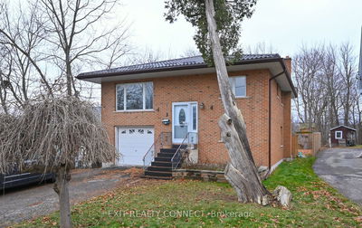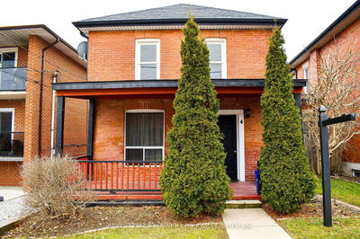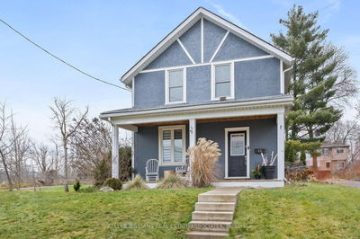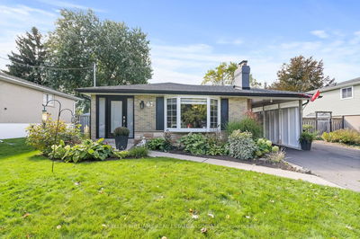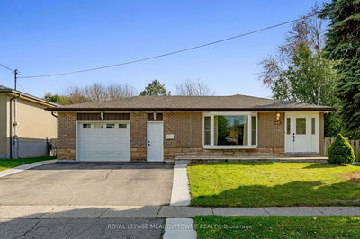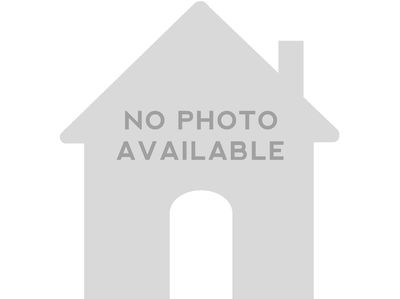Meticulously Cared For Backsplit Home In Desirable Moore Park Location! The Sun Filled Living Room Overlooks The Front Yard And Is Open Concept To The Dining Room. The Kitchen Offers Ample Counter & Cupboard Space (Updated 2011). 3 Good Sized Bedrooms And Full Bathroom (2014) On The Upper Level. The 3rd Bedroom Is Currently Being Used As A Den + Laundry But Easily Converted Back! The Lower Level Is Finished And Is Well Set Up For A Teen or In-Law Suite! Separate Side Entrance To The Lower Level. Good Sized Crawl Space For All Your Storage Needs! Outside You Will Find Beautiful Landscaping, Back Patio And Garden Shed. Little Legs Can Walk Down The Street To Joseph Gibbons School; Walking Distance To Downtown Shops & Restaurants! Beautiful , Family Friendly Location!!
Property Features
- Date Listed: Friday, May 10, 2024
- Virtual Tour: View Virtual Tour for 15 Hyland Avenue
- City: Halton Hills
- Neighborhood: Georgetown
- Full Address: 15 Hyland Avenue, Halton Hills, L7G 3A3, Ontario, Canada
- Living Room: Hardwood Floor, Bow Window, O/Looks Frontyard
- Kitchen: Granite Counter, Backsplash, Ceramic Floor
- Listing Brokerage: Keller Williams Real Estate Associates - Disclaimer: The information contained in this listing has not been verified by Keller Williams Real Estate Associates and should be verified by the buyer.

