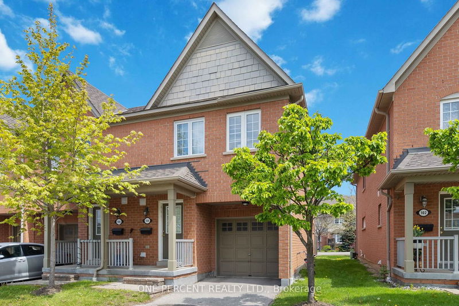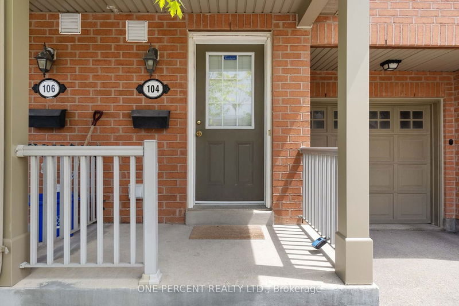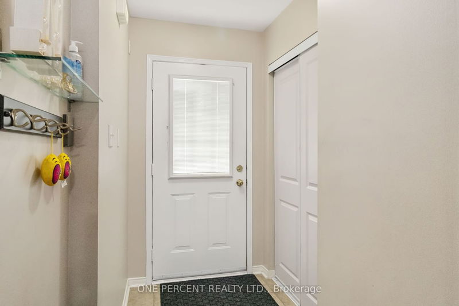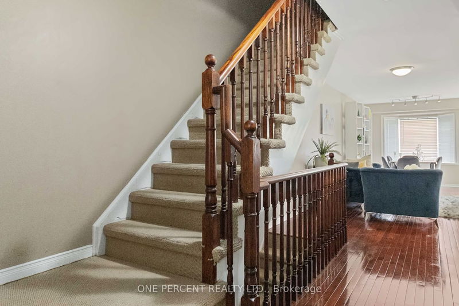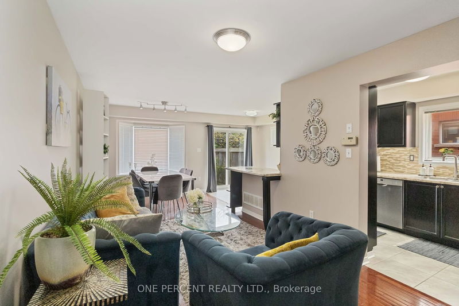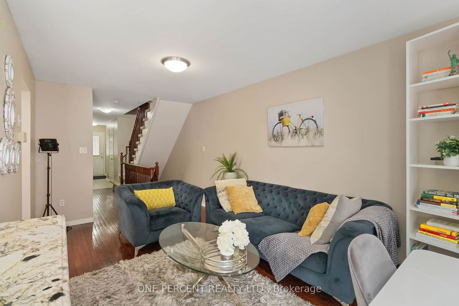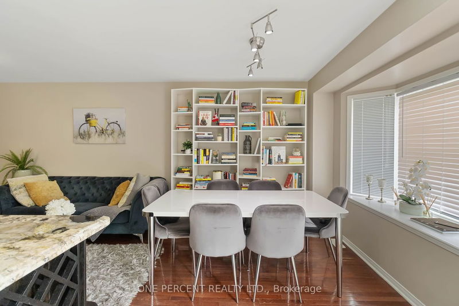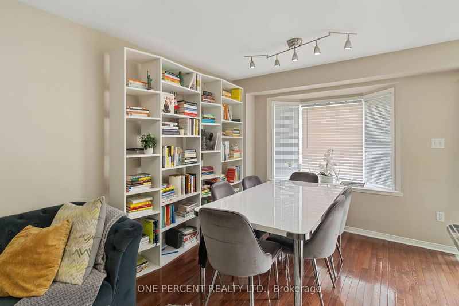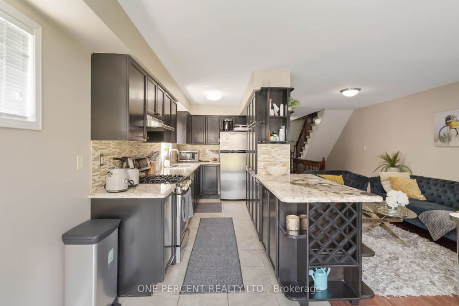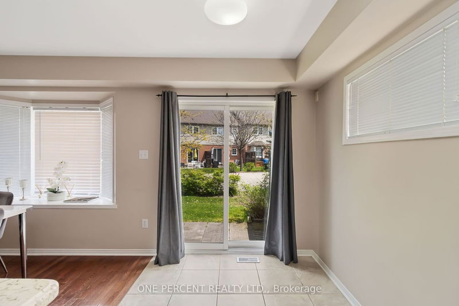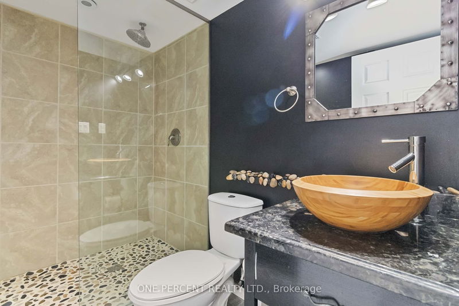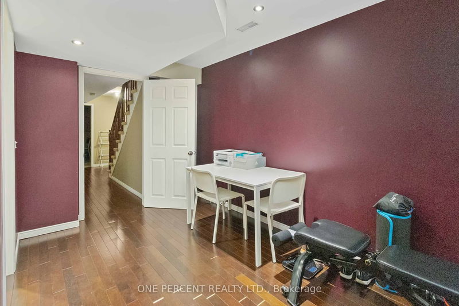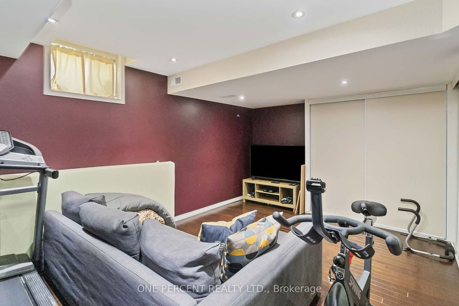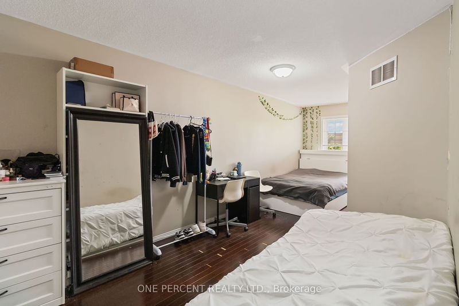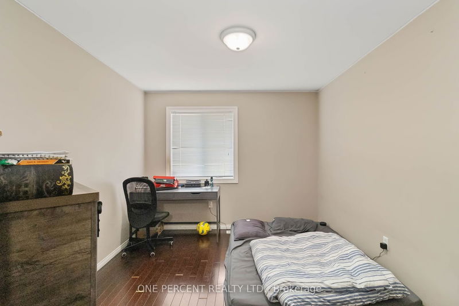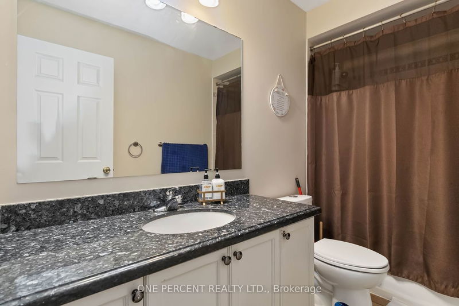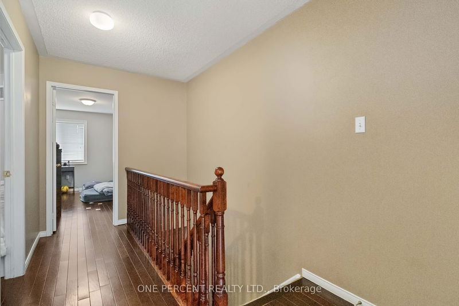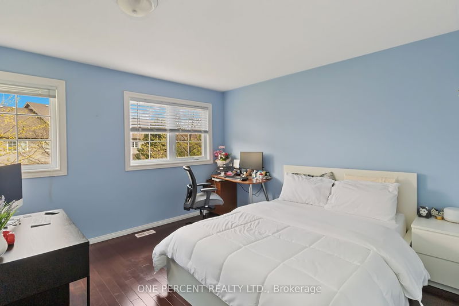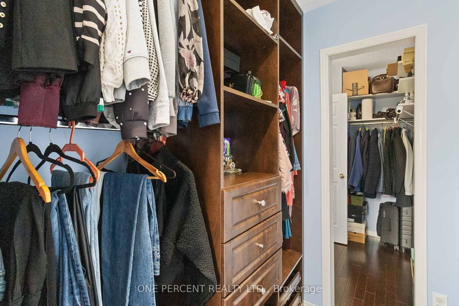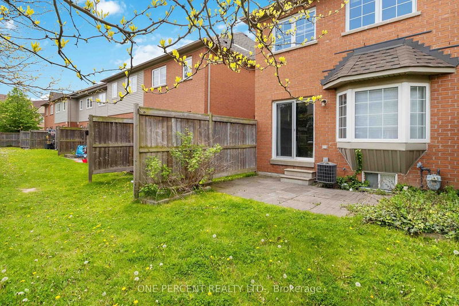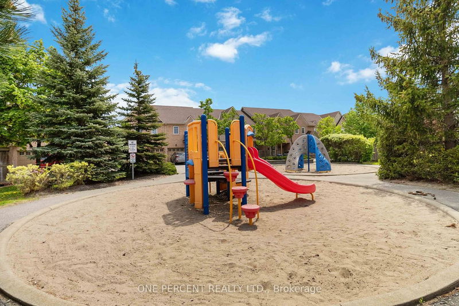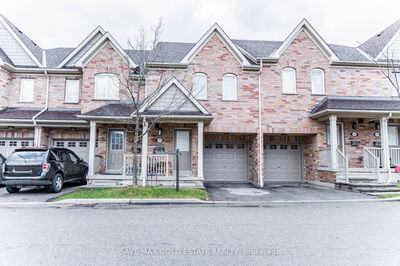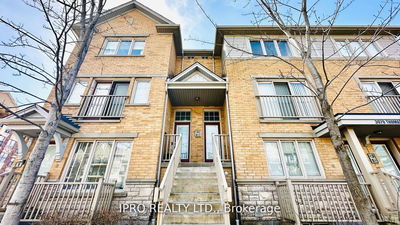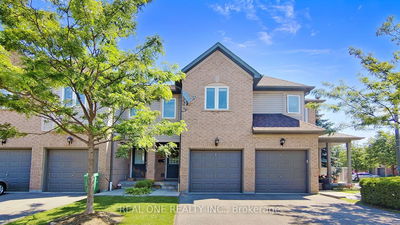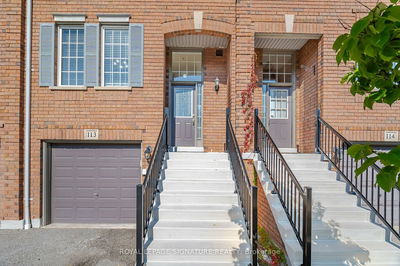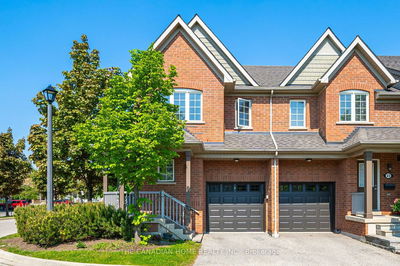Welcome to beautiful Churchill Meadows. This open concept end unit townhouse offers modern living in a vibrant community. Boasting 3 spacious bedrooms, 4 bathrooms, and a finished basement that can be used as a media room, home gym, office, or guest suite with a full bathroom. This home provides ample room for comfortable living and has two parking spots (one in garage and second space on surface driveway).Step inside to discover a beautifully designed interior featuring hardwood floors and tile throughout the home, renovated kitchen with custom cabinets, granite counters and large custom built island, and new stainless steel appliances. The open-concept layout creates a seamless flow between the living, dining, and kitchen areas, perfect for entertaining guests or relaxing with family.Upstairs, you'll find the 3 large bedrooms, including a luxurious master suite with master bedroom, custom built walk-in His and Her closet and new walk-in shower in the ensuite bathroom.
Property Features
- Date Listed: Tuesday, May 14, 2024
- City: Mississauga
- Neighborhood: Churchill Meadows
- Major Intersection: Tenth Line Erin Centre
- Full Address: 104-3150 Erin Centre Boulevard, Mississauga, L5M 7Z3, Ontario, Canada
- Living Room: Open Concept, Hardwood Floor
- Kitchen: Open Concept, Ceramic Floor, Stainless Steel Appl
- Listing Brokerage: One Percent Realty Ltd. - Disclaimer: The information contained in this listing has not been verified by One Percent Realty Ltd. and should be verified by the buyer.

