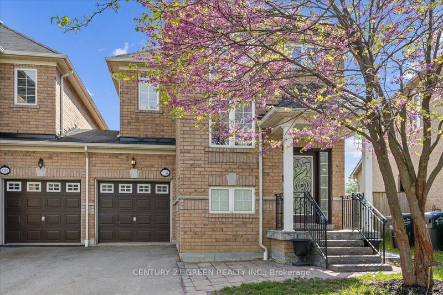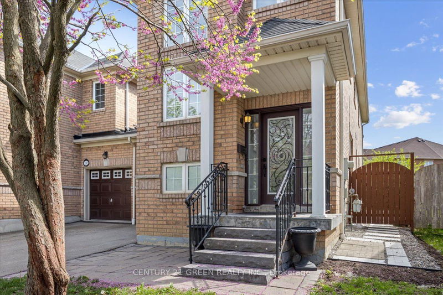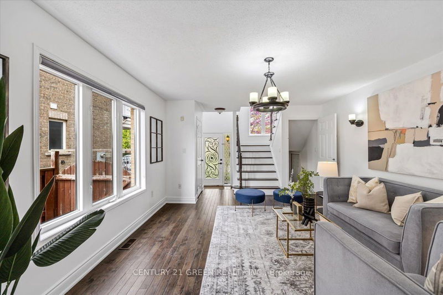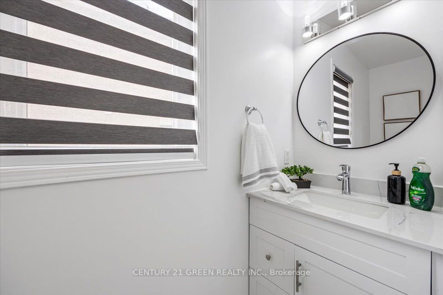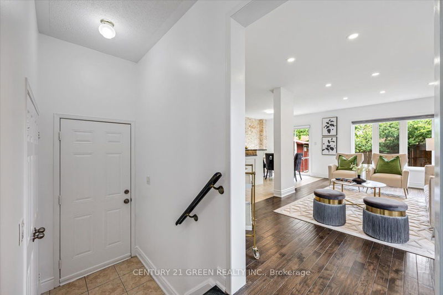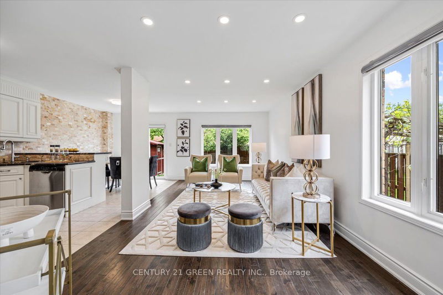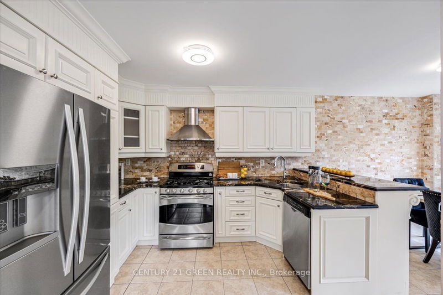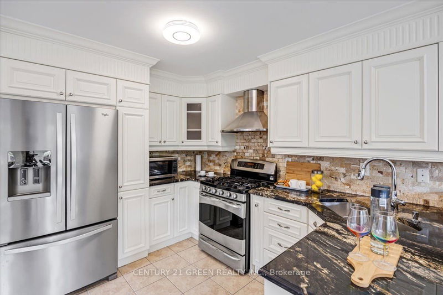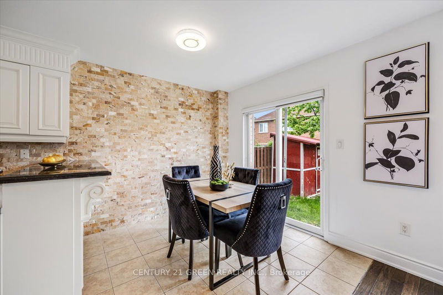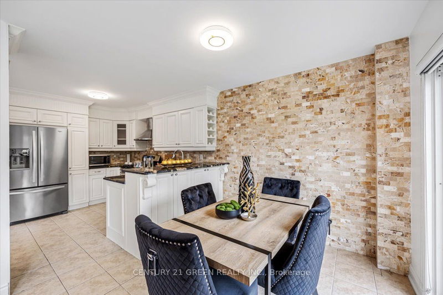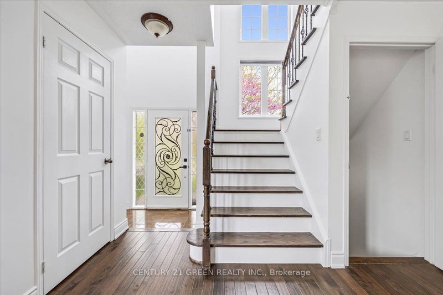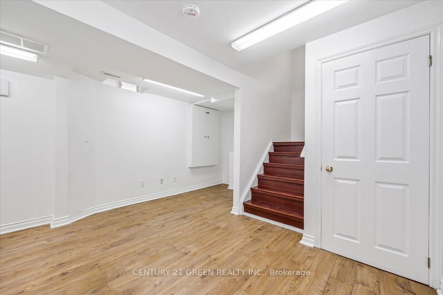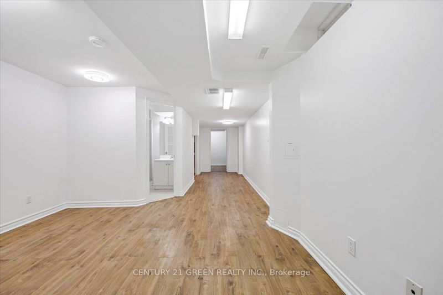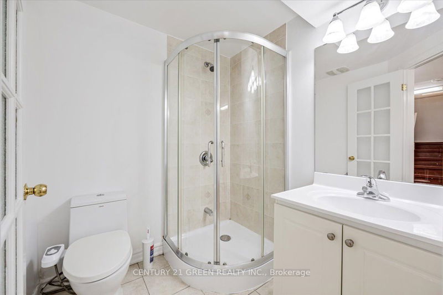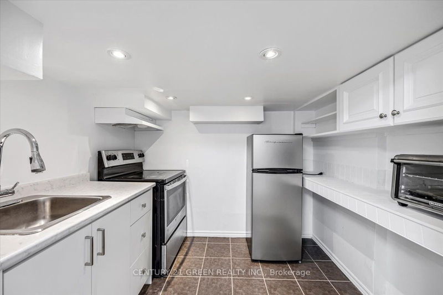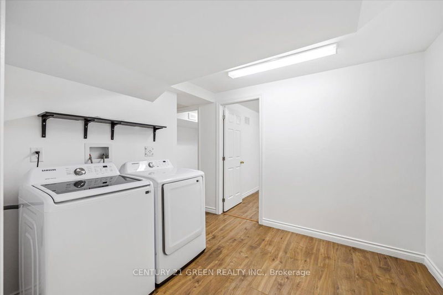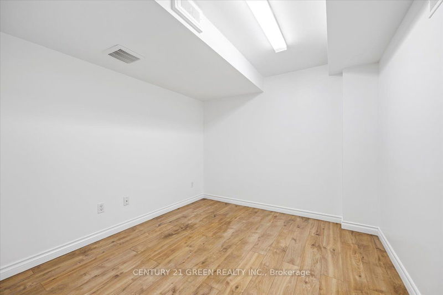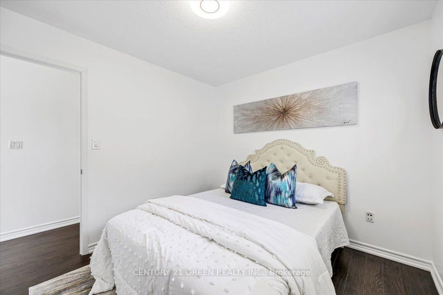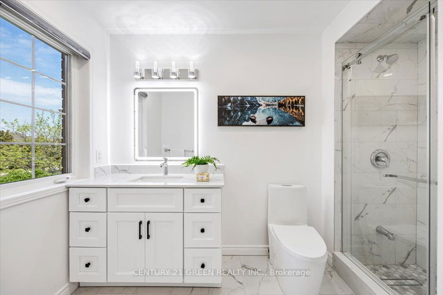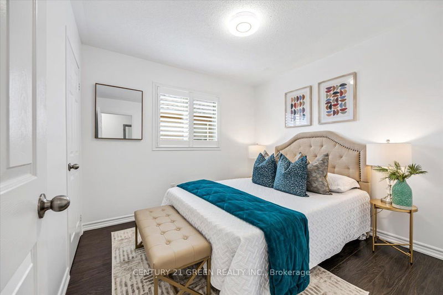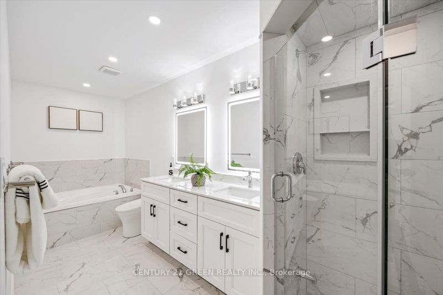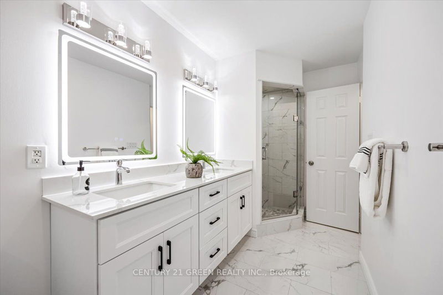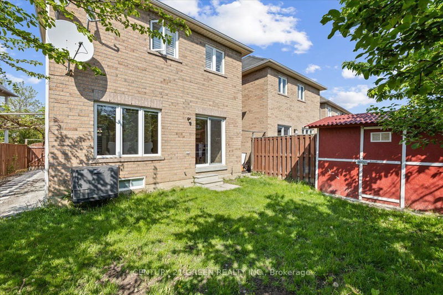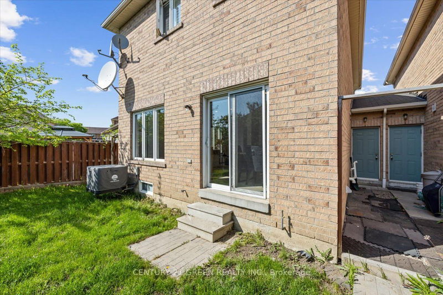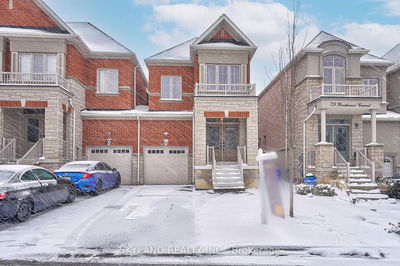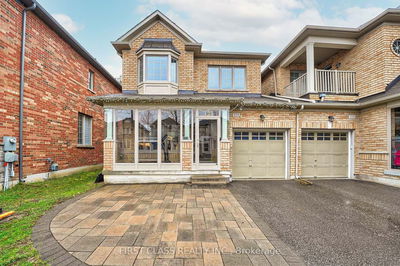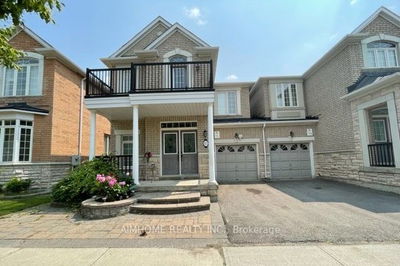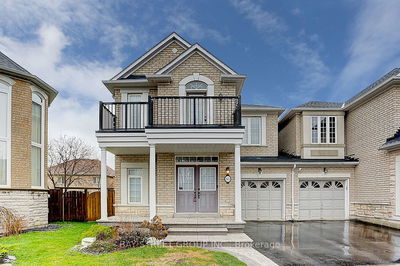One of the most premium streets in Churchill Meadows for linked detached homes. Approximately 2000 square feet above ground, Remington-built home. Extra living space: approximately 900 square feet finished basement apartment with 2 bedrooms, 1 washroom, 1 kitchen, separate side door entrance, and separate laundry to generate extra income. Stone and brick exterior, deep lot, and extended driveway. Functional open-concept layout with double door entry. Three brand new bathrooms, new laminate on the second floor. Home in the heart of Erin Mills Town Centre, sitting on a large lot with distance from neighbors, full of natural light and sun-filled. Spacious open concept design, long driveway with parking for 3 cars, no sidewalk. Main floor laundry, gleaming hardwood floors on the main floor and stairs, freshly painted with neutral colors. Walk to Erin Mills Town Centre, community centre, and close to parks and schools.
Property Features
- Date Listed: Sunday, May 19, 2024
- City: Mississauga
- Neighborhood: Churchill Meadows
- Major Intersection: Winston Churchill/Erin Centre
- Living Room: Hardwood Floor, Open Concept, Large Window
- Family Room: Hardwood Floor, Open Concept, Large Window
- Kitchen: Hardwood Floor, Open Stairs, Backsplash
- Listing Brokerage: Century 21 Green Realty Inc. - Disclaimer: The information contained in this listing has not been verified by Century 21 Green Realty Inc. and should be verified by the buyer.

