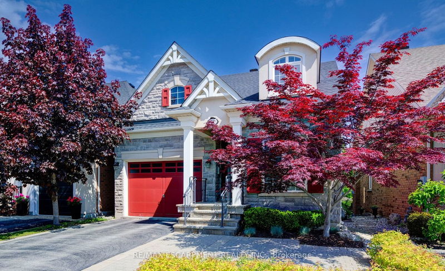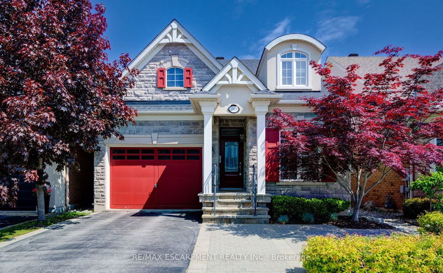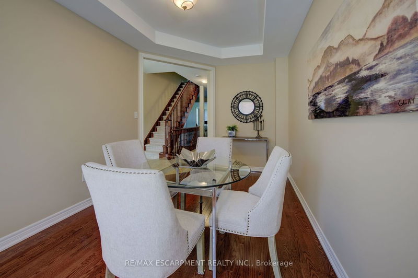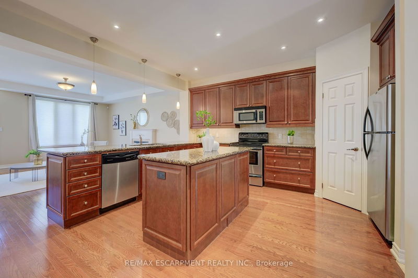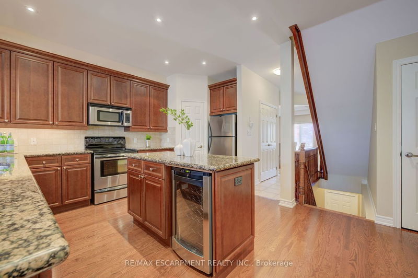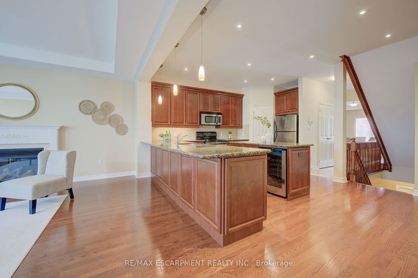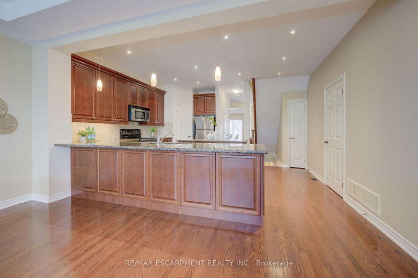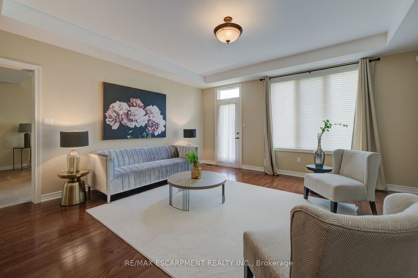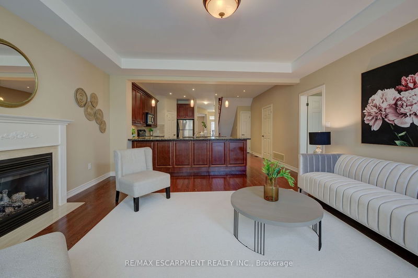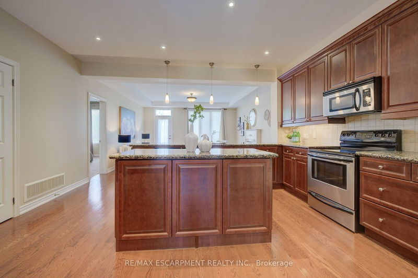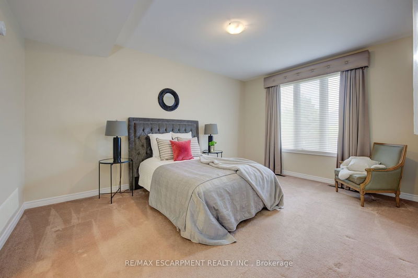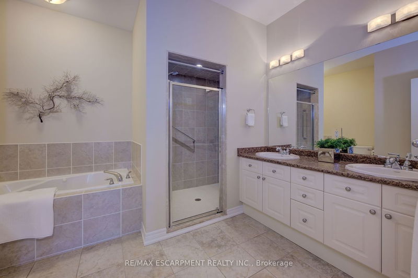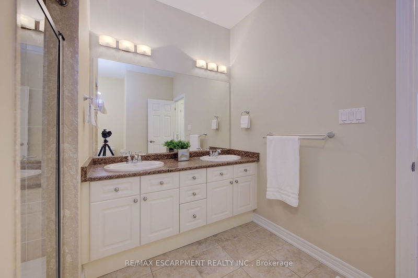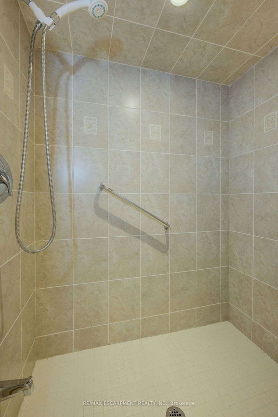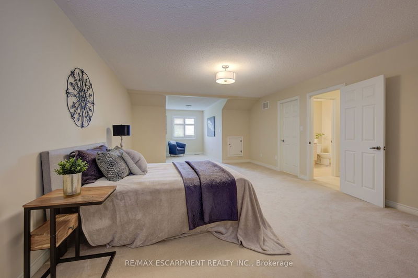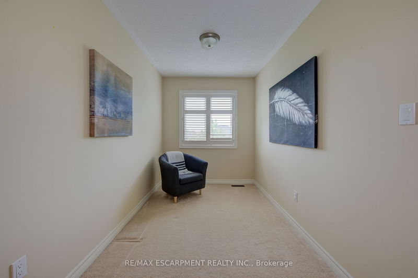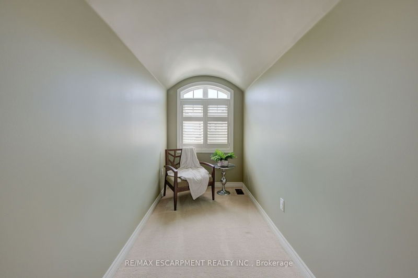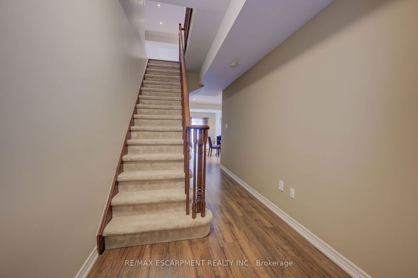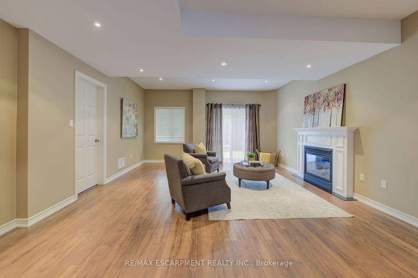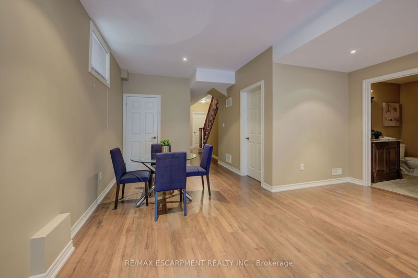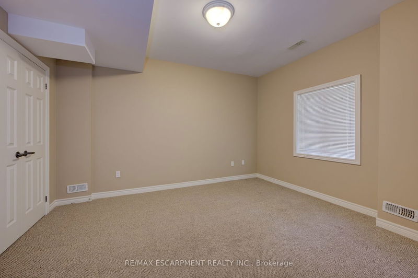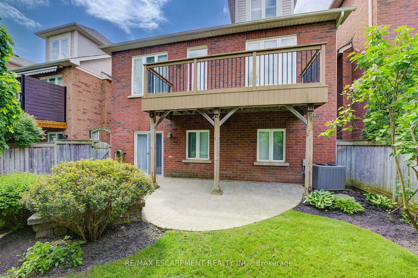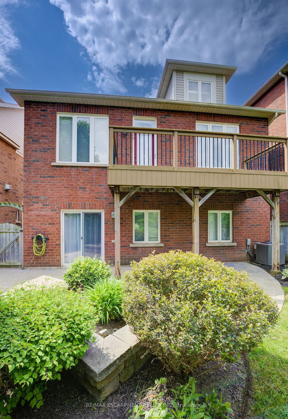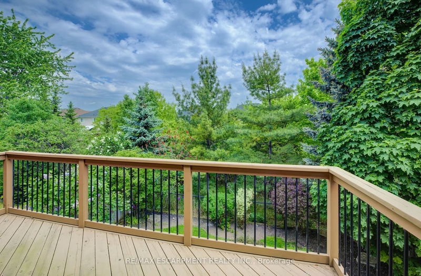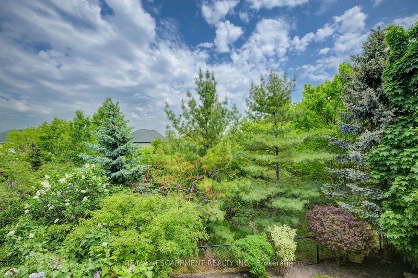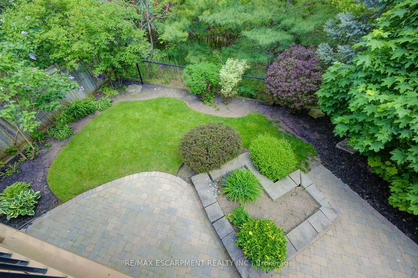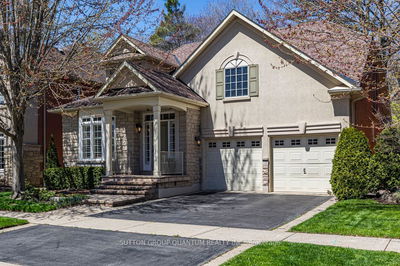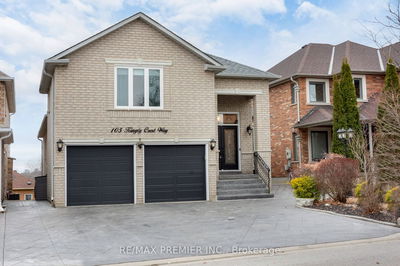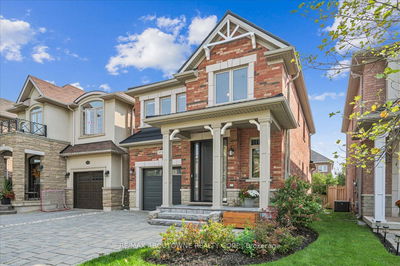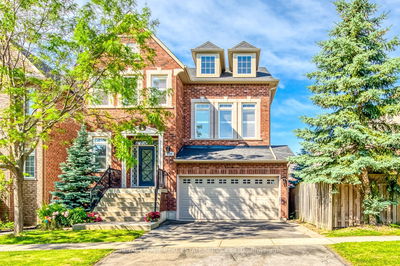Welcome to your dream home in the prestigious Bronte Creek community! This stunning detached residence offers a walkout basement that backs on to amazing green spaces, the perfect blend of luxury, comfort, and natural beauty. Step inside to discover 2277 square feet of meticulously designed living space. The main floor boasts an impressive layout featuring upgraded appliances in the gourmet kitchen, perfect for culinary enthusiasts and entertaining alike. The spacious dining area flows seamlessly into the inviting living room, creating an ideal space for gatherings with family and friends. Retreat to the main floor master suite, complete with a luxurious ensuite bathroom, providing a private oasis to unwind after a long day. Upstairs, you'll find generously sized bedrooms, offering plenty of room for rest and relaxation. The fully finished basement adds even more versatility to this exceptional home, with a convenient three-piece bathroom and ample space for a recreation room, home gym, or additional bedrooms to suit your needs. Plus, with a walkout basement backing onto a tranquil ravine, you'll enjoy breathtaking views and direct access to nature right from your doorstep. Outside, the professionally landscaped yard creates a picturesque setting for outdoor enjoyment and gatherings. Whether you're savoring morning coffee on the deck or hosting summer barbecues, you'll love spending time in this serene oasis. Conveniently located in the sought-after Bronte Creek neighborhood, this home offers easy access to top-rated schools, parks, shopping, dining, and recreation options. With its unbeatable combination of luxury, functionality, and natural beauty, this is the opportunity you've been waiting for to live your best life in Bronte Creek. Don't miss out on making this exquisite property your forever home! Schedule your private showing today.
Property Features
- Date Listed: Thursday, May 23, 2024
- Virtual Tour: View Virtual Tour for 2169 Whitworth Drive
- City: Oakville
- Neighborhood: Palermo West
- Major Intersection: Stockbridge and Whitworth
- Full Address: 2169 Whitworth Drive, Oakville, L6M 0A7, Ontario, Canada
- Kitchen: Hardwood Floor
- Listing Brokerage: Re/Max Escarpment Realty Inc. - Disclaimer: The information contained in this listing has not been verified by Re/Max Escarpment Realty Inc. and should be verified by the buyer.

