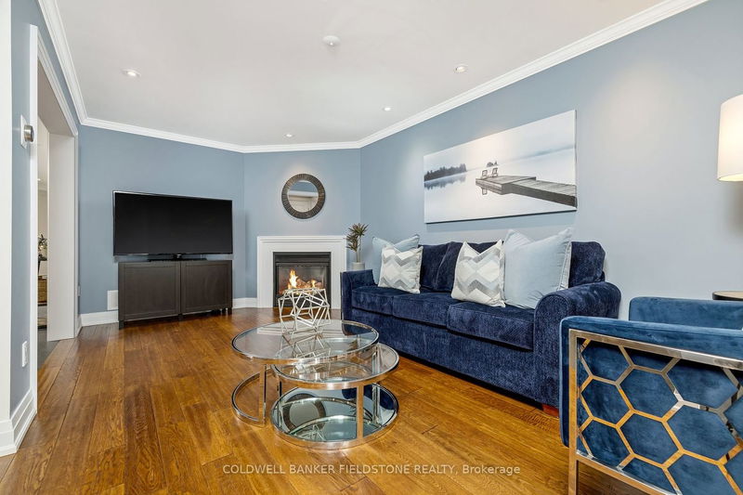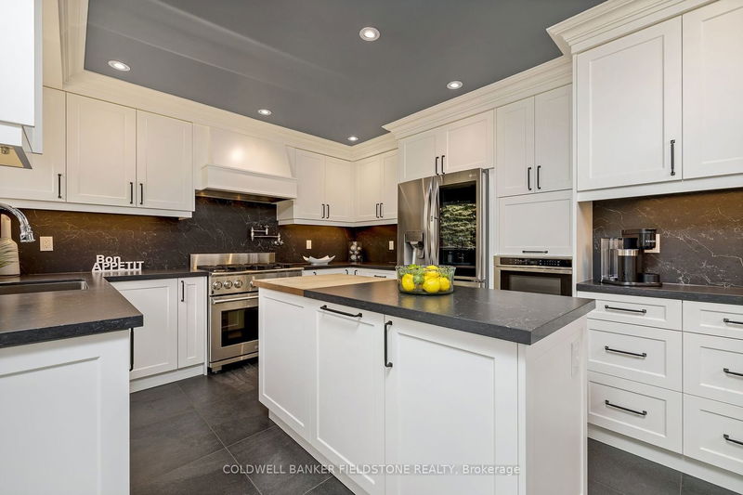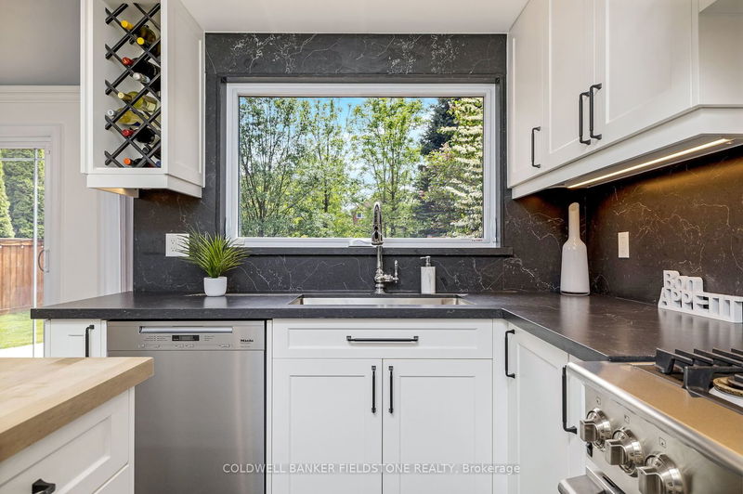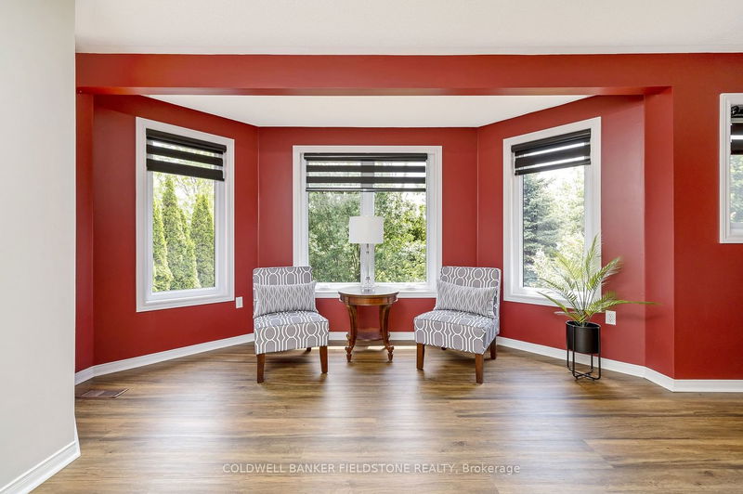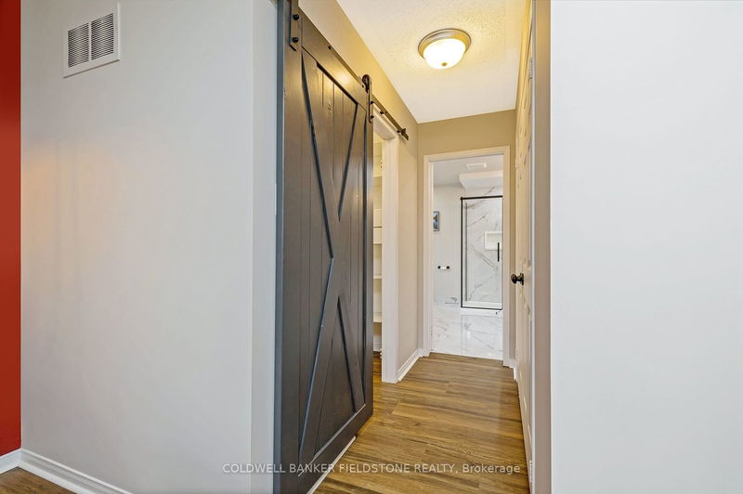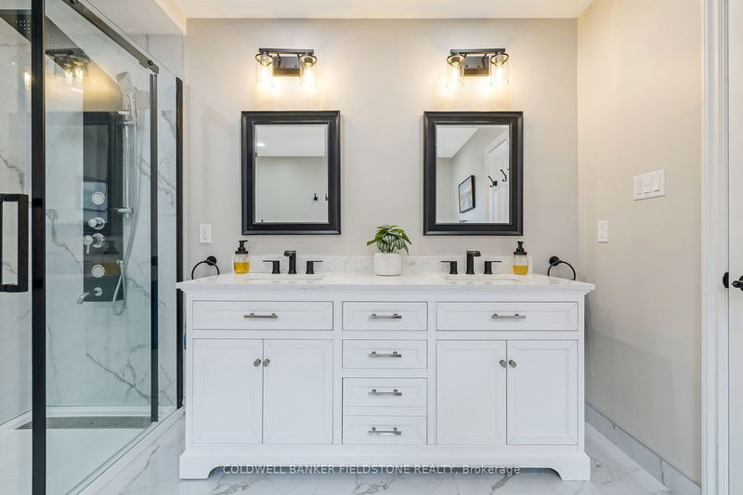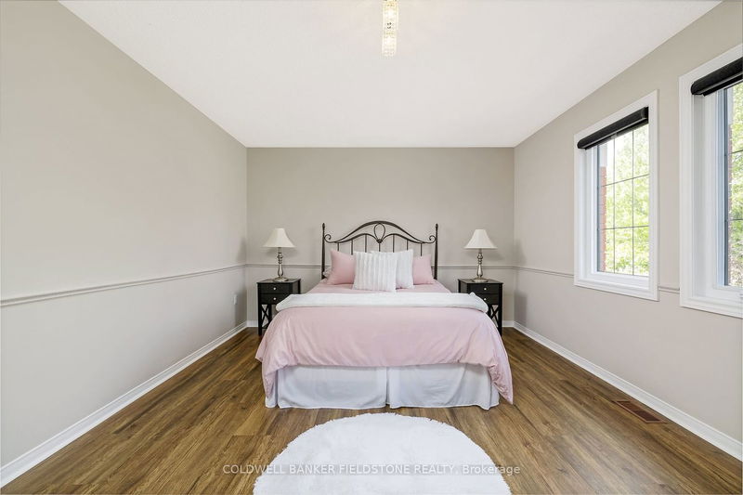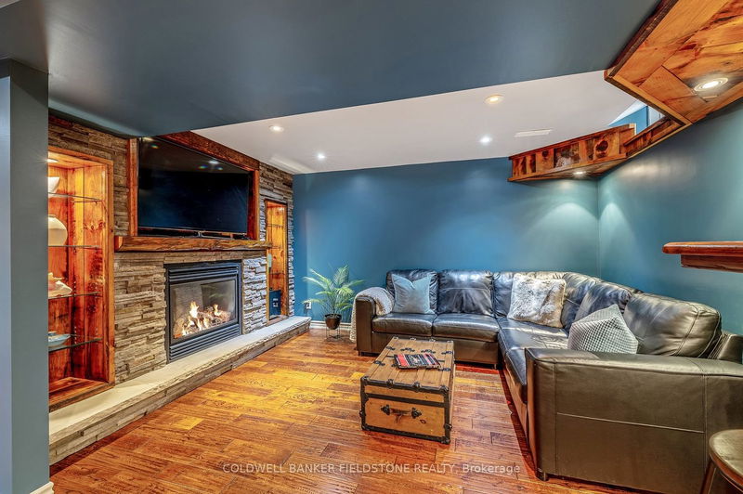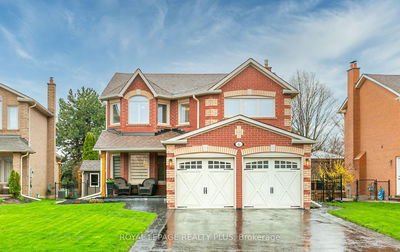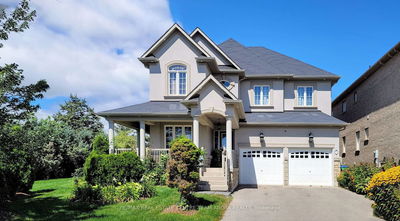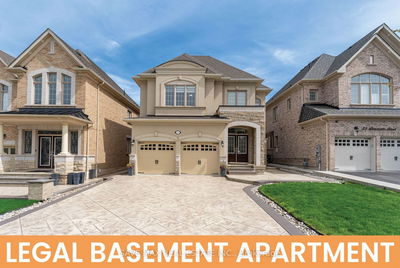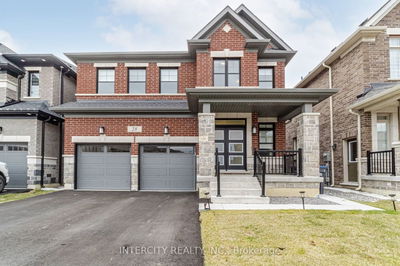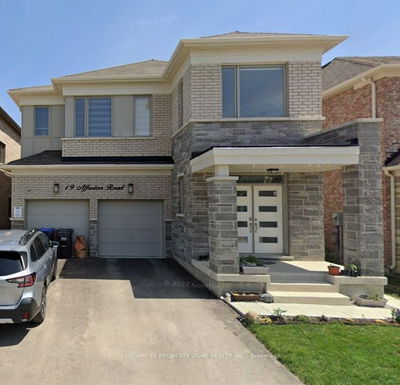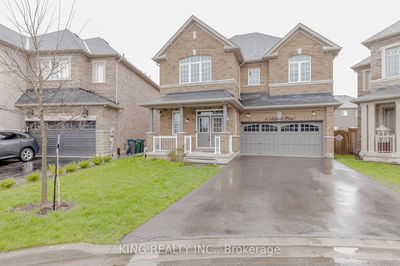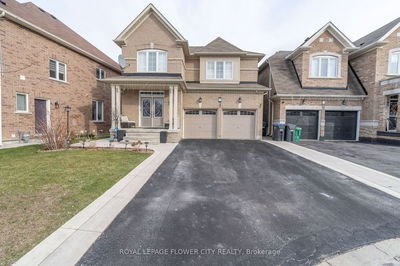Beautiful, move-in ready, recently renovated (2022) home in South Georgetown, boasting custom designed kitchen with large centre island, upgraded appliances, and cupboards designed for the cooking enthusiast. Breakfast area looking onto the garden, backing on to green space for privacy. Hardwood floors, wainscoting and crown moulding making the main floor family room, living room and separate dinning room a great place to enjoy with family and friends. Four large bedrooms , renovated 5 piece ensuite with large glass shower and freestanding tub. Finished basement making this home over 4000 sqft of living space with a 5th bedroom and bathroom, gas fireplace and extra room making this home very versatile. Conveniently locate near shops, trails, parks and rec centre. Minutes to outlet mall, highways, Downtown Georgetown and GO train. Perfect balance between urban and rural living!
Property Features
- Date Listed: Thursday, May 23, 2024
- Virtual Tour: View Virtual Tour for 94 Standish Street
- City: Halton Hills
- Neighborhood: Georgetown
- Major Intersection: Standish St/Eaton St
- Full Address: 94 Standish Street, Halton Hills, L7G 5W7, Ontario, Canada
- Kitchen: Breakfast Area, Centre Island, W/O To Garden
- Family Room: Hardwood Floor, Fireplace
- Living Room: Hardwood Floor, East View
- Listing Brokerage: Coldwell Banker Fieldstone Realty - Disclaimer: The information contained in this listing has not been verified by Coldwell Banker Fieldstone Realty and should be verified by the buyer.










