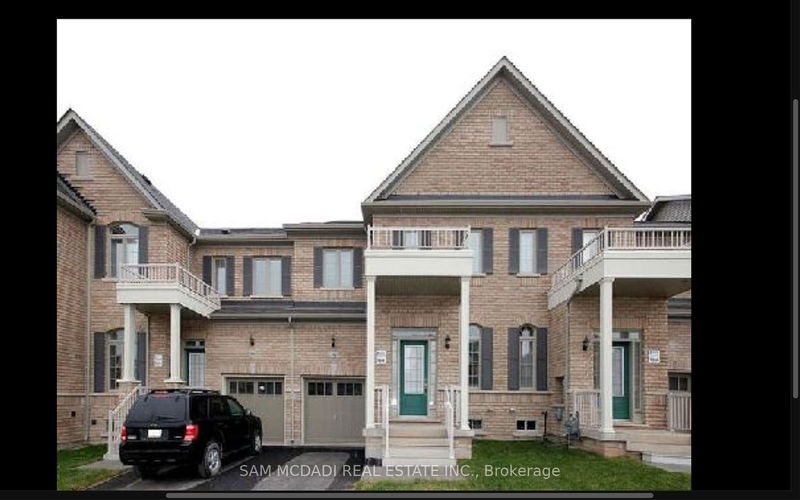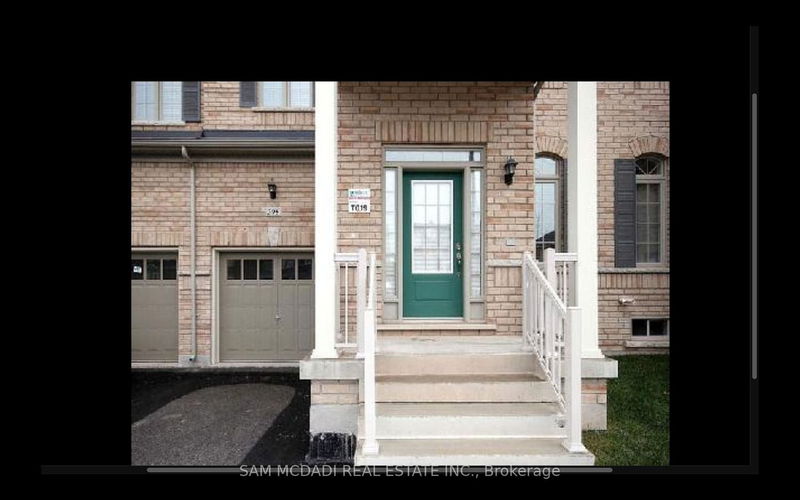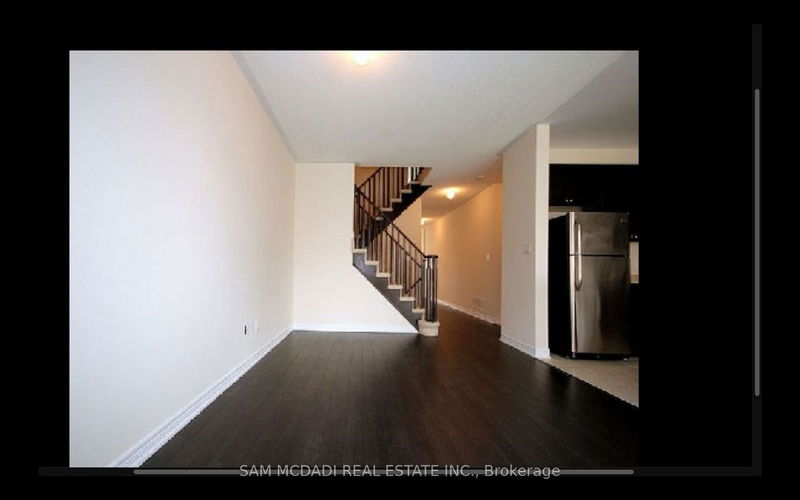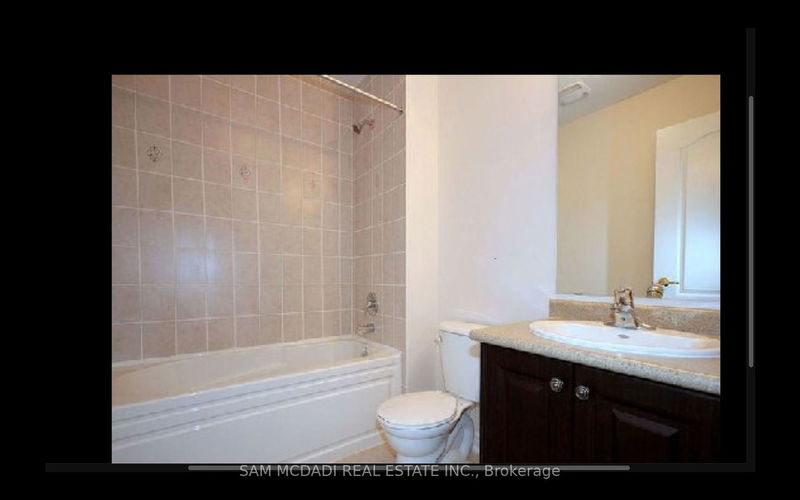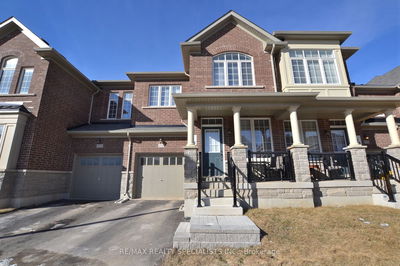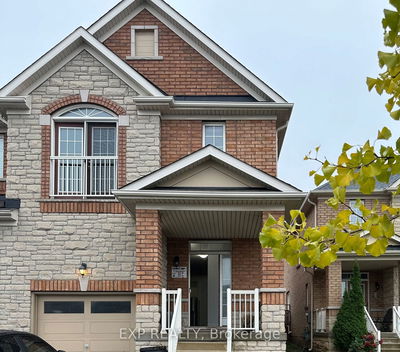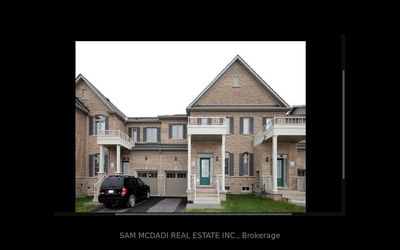Located In Lovely Milton Trails With Fantastic Views Of The Escarpment. Introducing The Cedarbrae Model By Arista Homes. This Property Offers You An Open Concept Plan W/ Quality Upgrades Throughout Such As Laminate Flooring On Main Level, Stained Cabinets In Kitchen & Stained Staircase. This Home Boasts A Separate Family & Dining Room With An Eat-In Kitchen, 3 Generous Sized Bedrooms & A Second Floor Laundry Room
Property Features
- Date Listed: Tuesday, May 28, 2024
- City: Milton
- Neighborhood: Scott
- Major Intersection: Derry and Savoline
- Full Address: 398 Savoline Boulevard, Milton, L9T 7X9, Ontario, Canada
- Family Room: Laminate, Window, Open Concept
- Kitchen: Stainless Steel Appl, Breakfast Bar, Eat-In Kitchen
- Listing Brokerage: Sam Mcdadi Real Estate Inc. - Disclaimer: The information contained in this listing has not been verified by Sam Mcdadi Real Estate Inc. and should be verified by the buyer.

