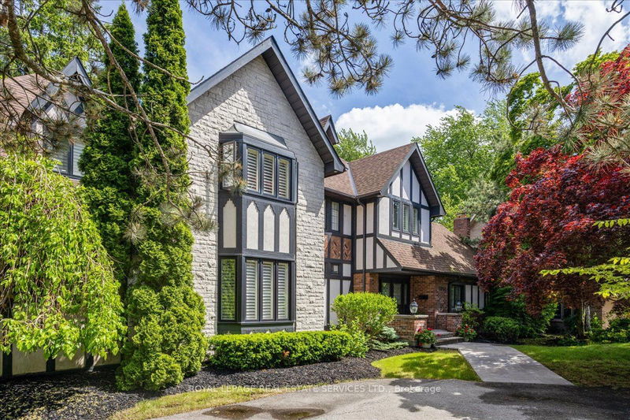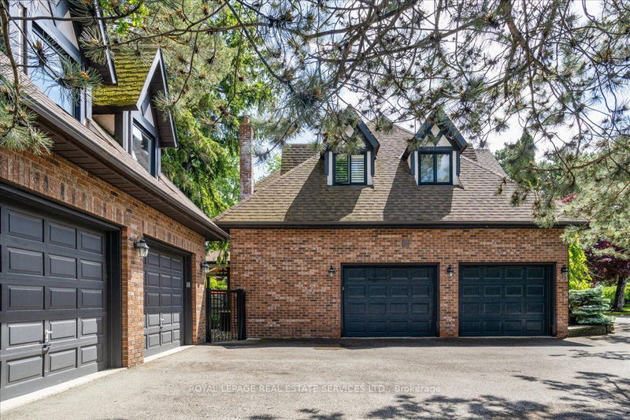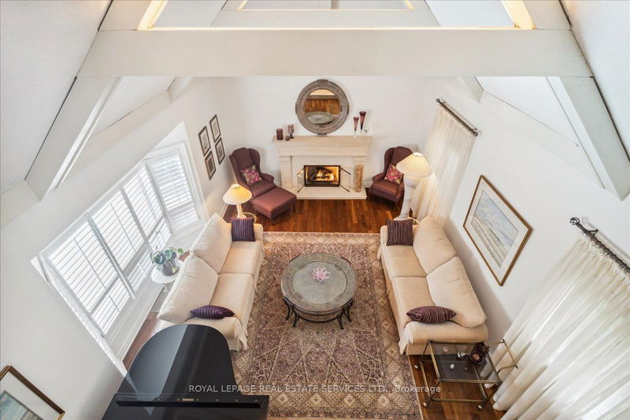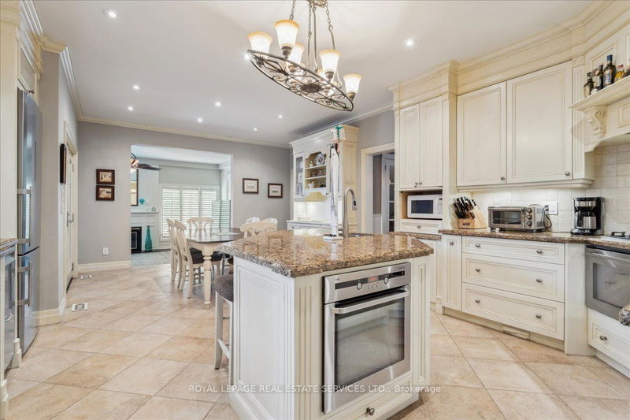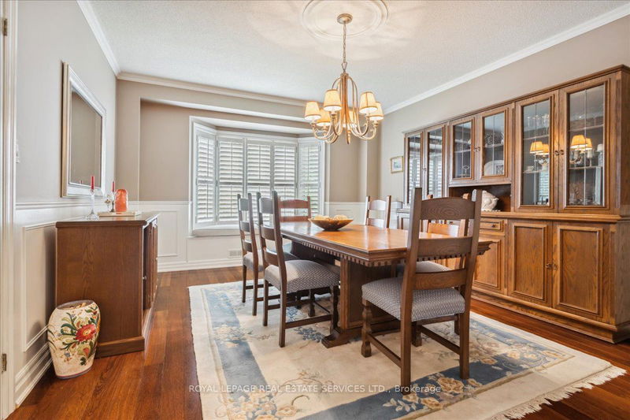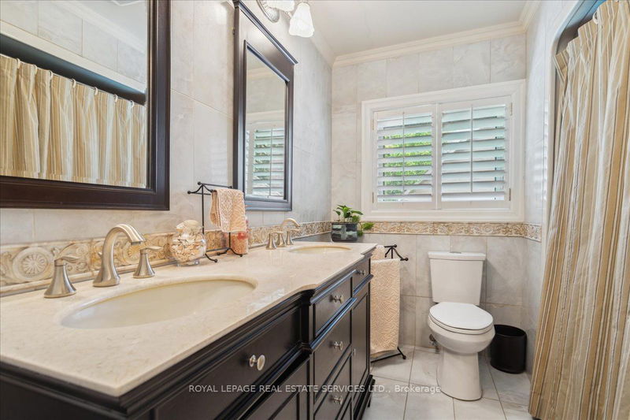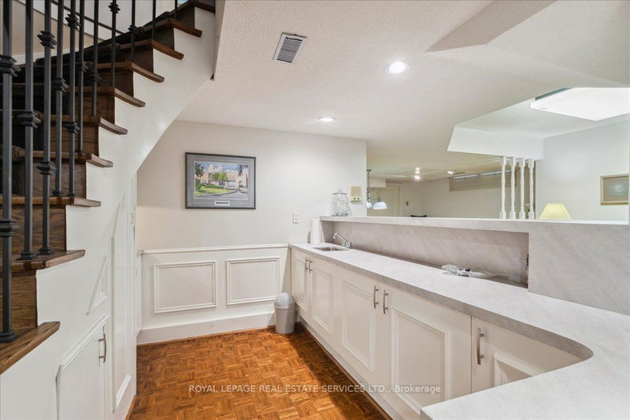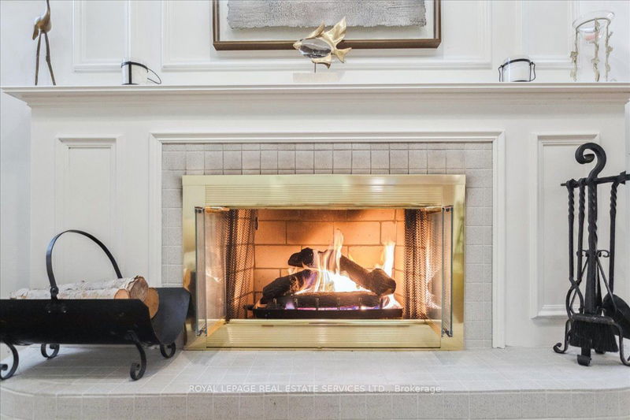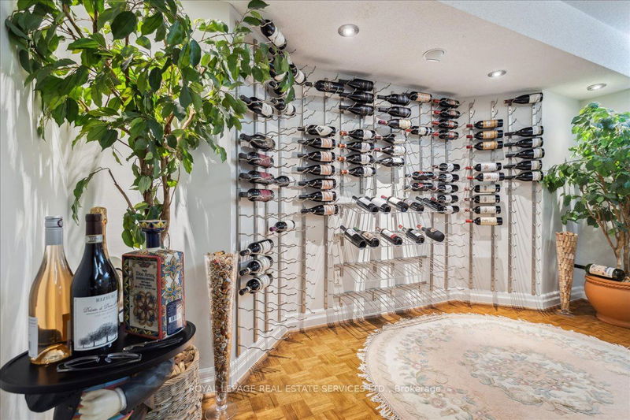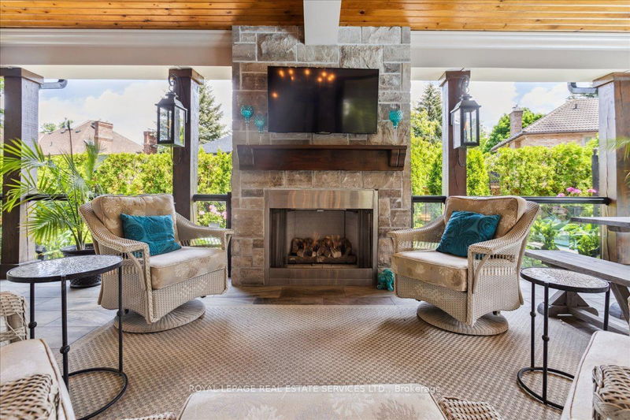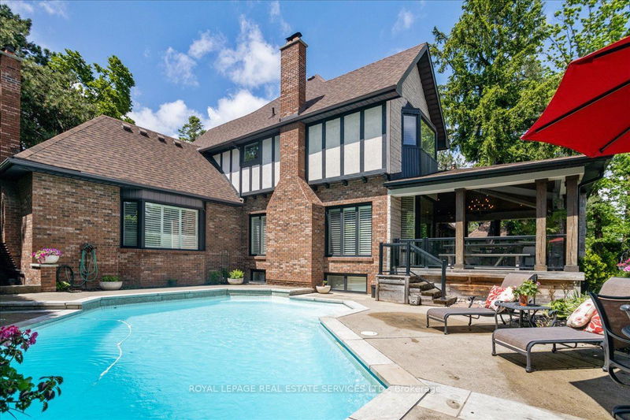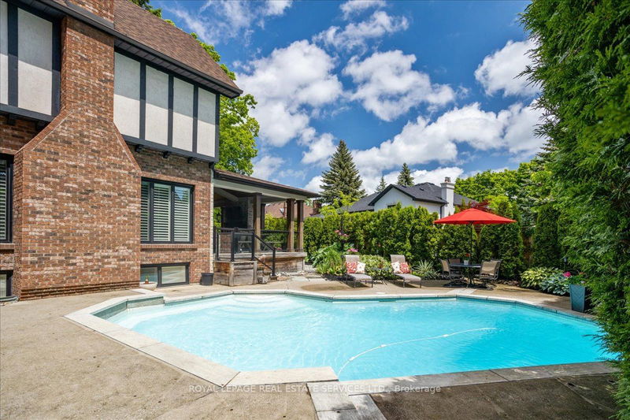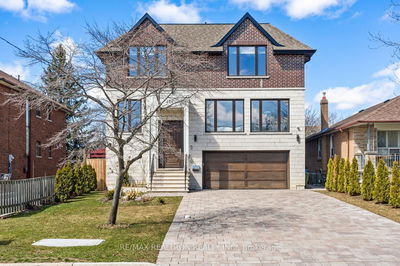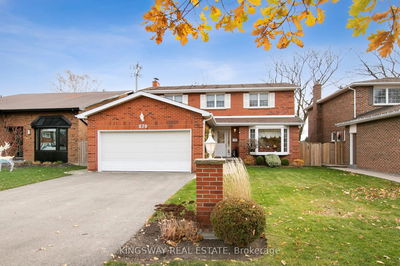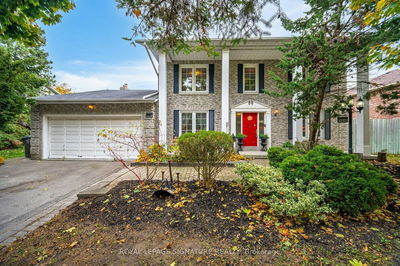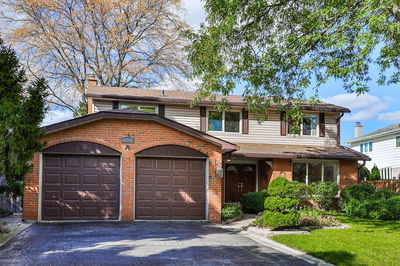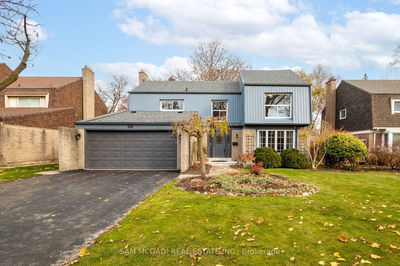Approx. 1/3 Acre *Elegant Tudor Luxury Home * Concrete Saltwater inground Pool* Tastefully Accented Luxury on each floor *Master with Ensuite bath & Cedar clst *2-2 Car Garages * Finished L/L with Rec Rm, Wet Bar, Billiard Rm, Sauna/Work out Rm complete with His/Hers change rms *Walkup to outside & Pool area *Stunning Covered 3 Season outdoor living space with eating/lounge area and outdoor gas fireplace *Inground sprinkler system, accent outdoor lighting * Very PRIVATE POOL and sitting area **Located near Mississauga Golf and Country Club.
Property Features
- Date Listed: Tuesday, May 28, 2024
- Virtual Tour: View Virtual Tour for 1094 Geran Crescent
- City: Mississauga
- Neighborhood: Sheridan
- Major Intersection: Mississauga Road and Geran
- Full Address: 1094 Geran Crescent, Mississauga, L5H 4A6, Ontario, Canada
- Living Room: Gas Fireplace, Vaulted Ceiling, Hardwood Floor
- Kitchen: Centre Island, B/I Appliances, Ceramic Floor
- Family Room: Gas Fireplace, Bay Window, Coffered Ceiling
- Listing Brokerage: Royal Lepage Real Estate Services Ltd. - Disclaimer: The information contained in this listing has not been verified by Royal Lepage Real Estate Services Ltd. and should be verified by the buyer.

