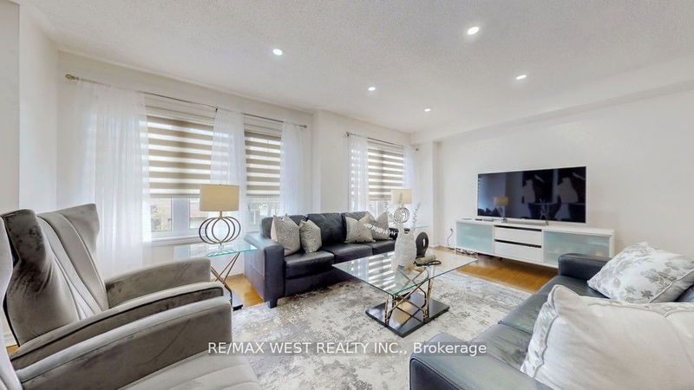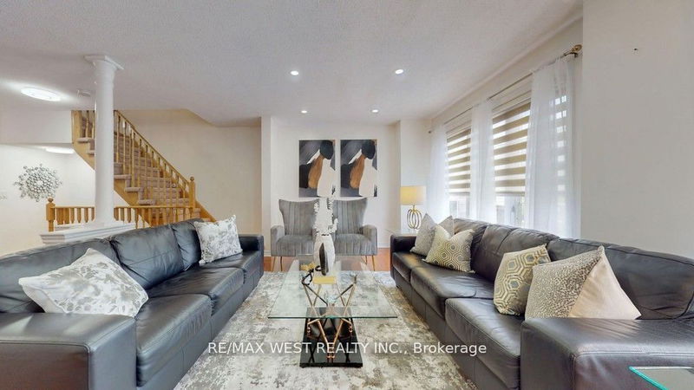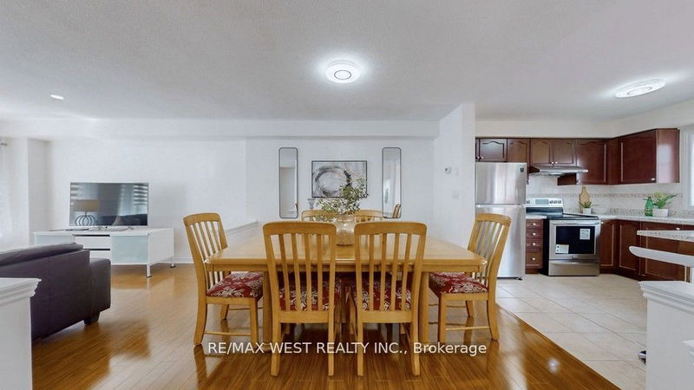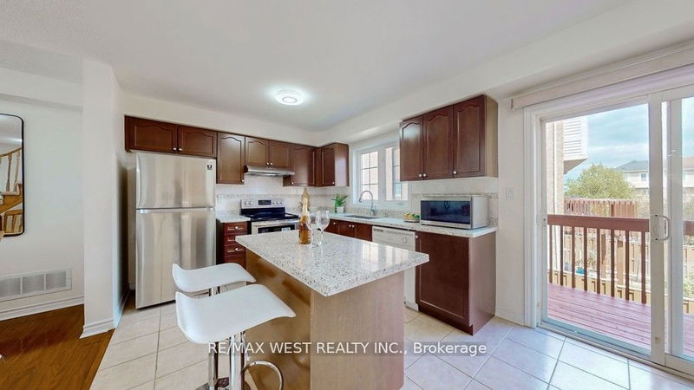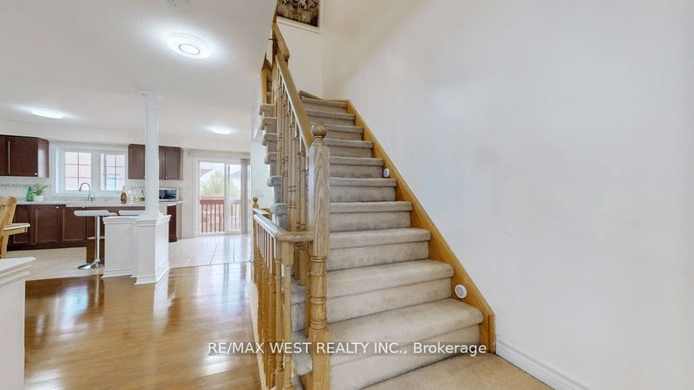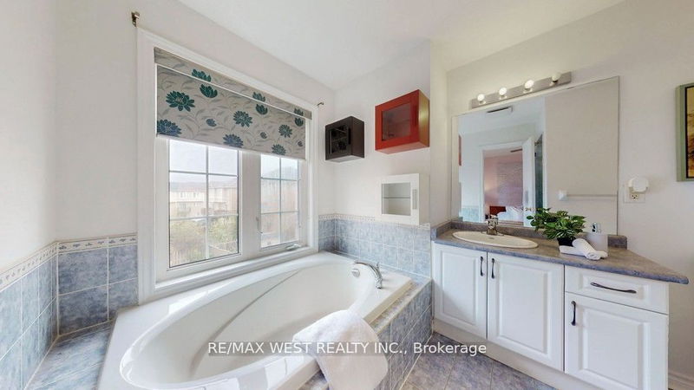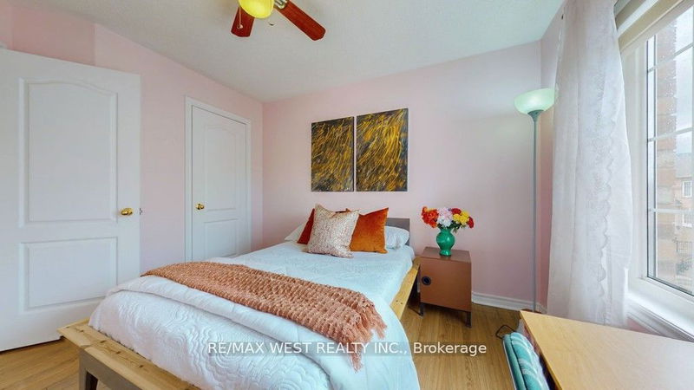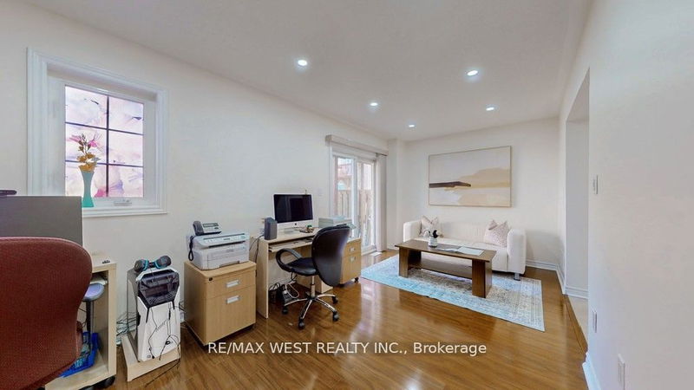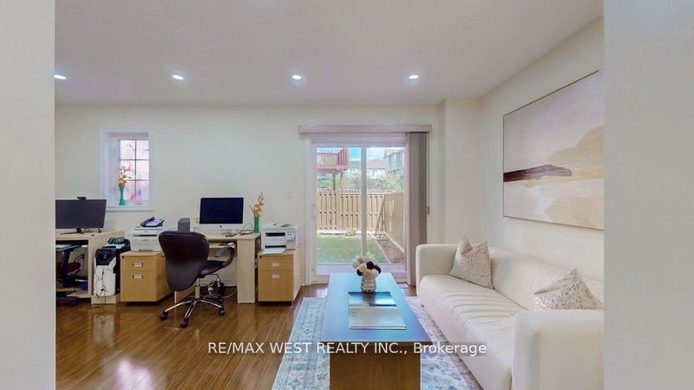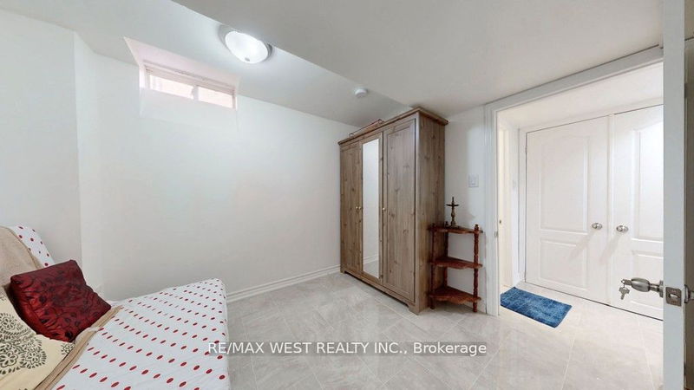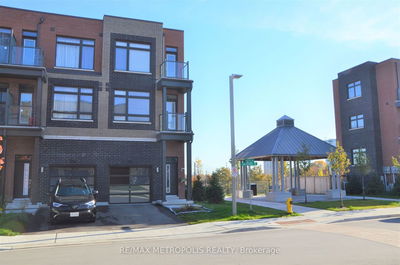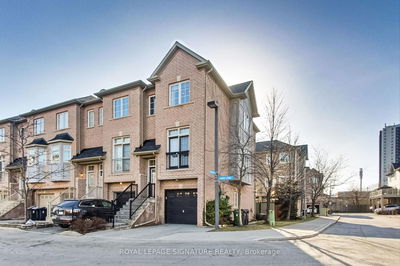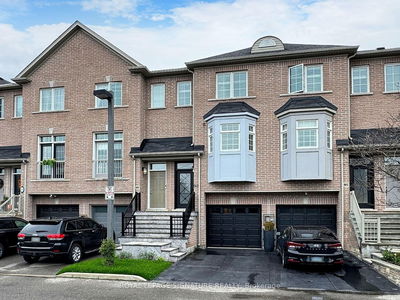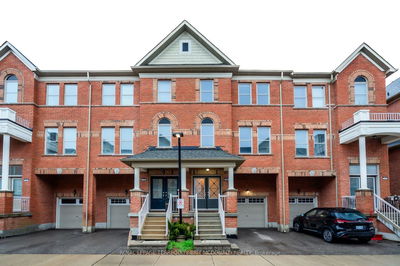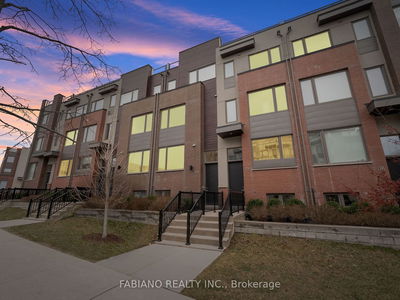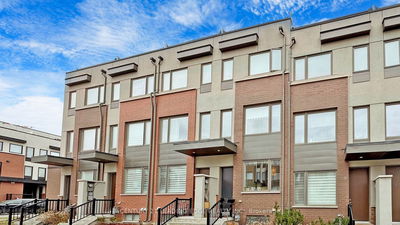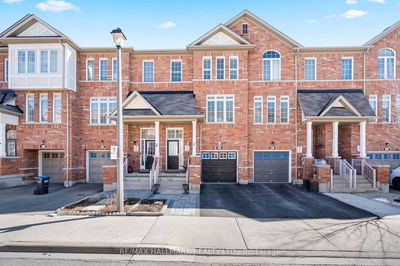Rare opportunity! This exquisite, 3 Storey spacious, bright with day light, 3 bedroom townhouse with 4 washrooms has a 4th bedroom in the professionally finished basement & a family room on the ground floor with walk out to the back yard. This family room can be used for an office, reading/study room or kids playroom. Ideal family residence in a safe community or a perfect investment opportunity. This unit has a potential to have an in-law suite. Nestled in a prestigious neighborhood. Spacious Bedrooms, An Open-Concept Living-Dining-Kitchen Area. Lots of storage space & sunlight throughout the day. 2 car parking. Close to Woodbine Centre/Racetrack/Airport and Humber College/Guelph Humber Campus, Humber River Trail, Extremely well connected transit: upcoming Finch LRT, TTC bus routes, York, Mississauga & Brampton Transit, 5 Min to Malton Go Station, Shopping, Hospitals, Schools (St Dorothy, Father Henry Car and others) w/School bus routes and quick access to highways, New roof (2Yrs).
Property Features
- Date Listed: Wednesday, May 29, 2024
- Virtual Tour: View Virtual Tour for 39 Frost King Lane
- City: Toronto
- Neighborhood: West Humber-Clairville
- Major Intersection: Hwy 27 & Queens Plate Drive
- Full Address: 39 Frost King Lane, Toronto, M9W 0A5, Ontario, Canada
- Living Room: Large Window, Laminate
- Kitchen: W/O To Deck, Ceramic Floor, O/Looks Backyard
- Family Room: Laminate, W/O To Garden
- Listing Brokerage: Re/Max West Realty Inc. - Disclaimer: The information contained in this listing has not been verified by Re/Max West Realty Inc. and should be verified by the buyer.


