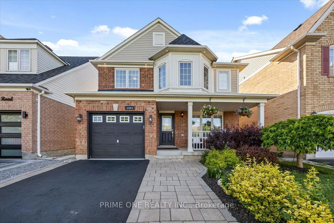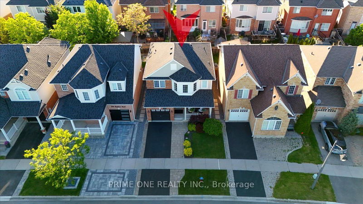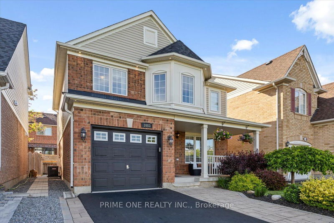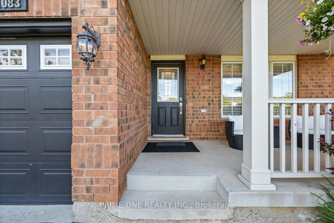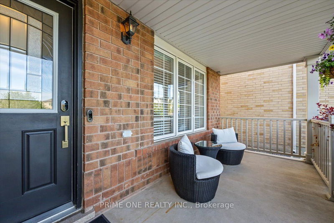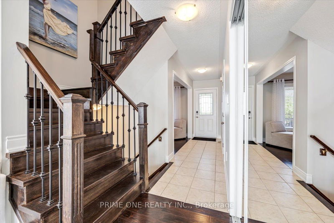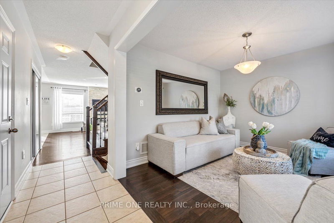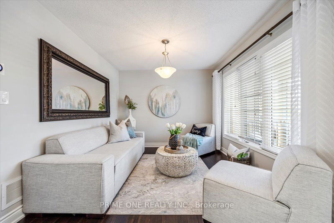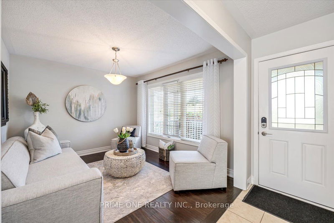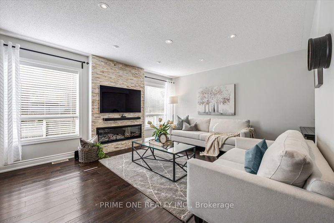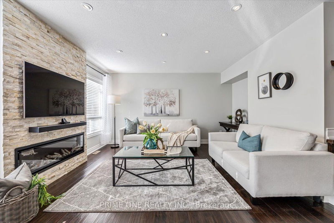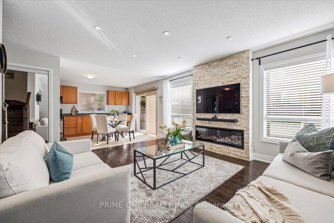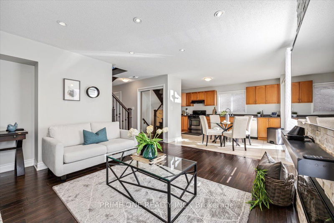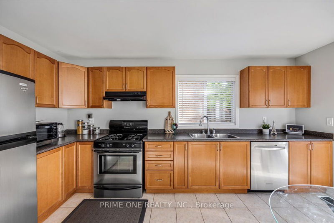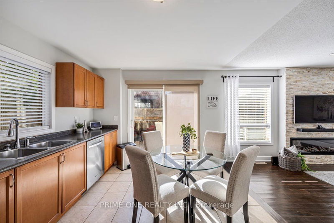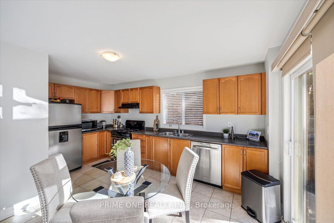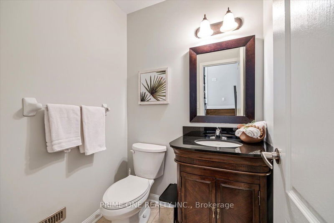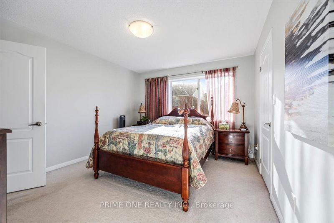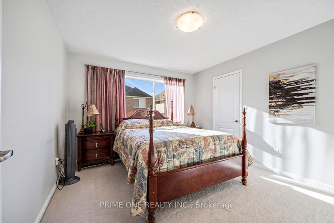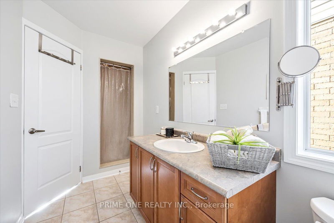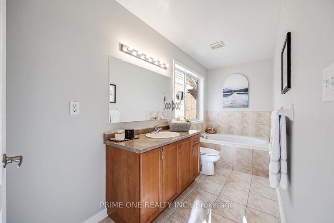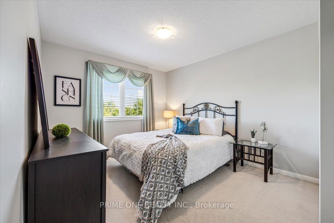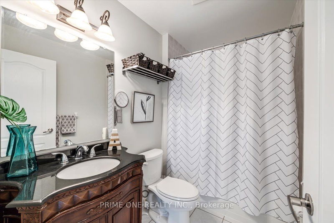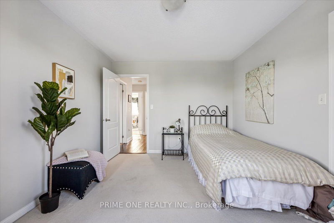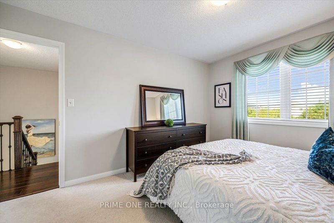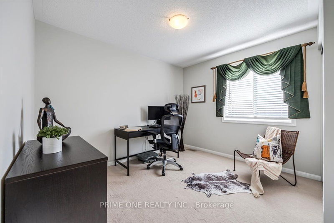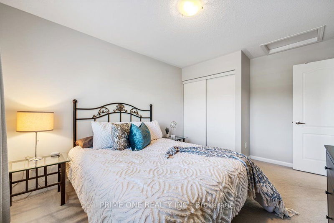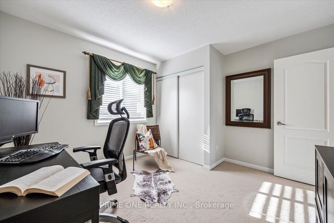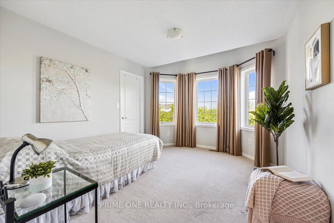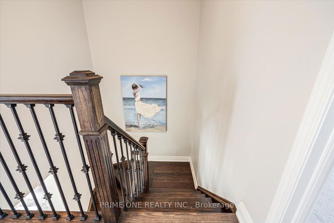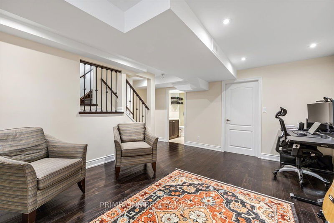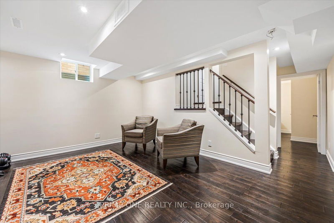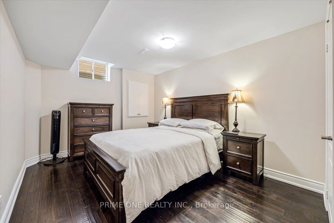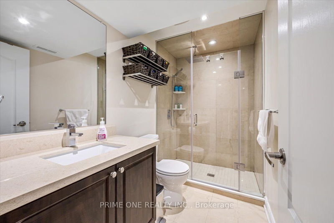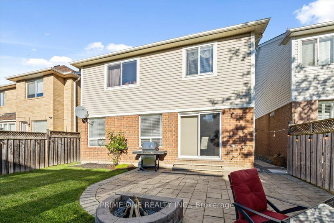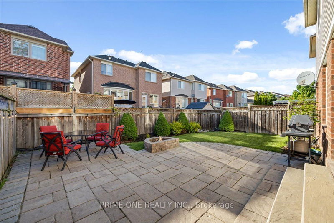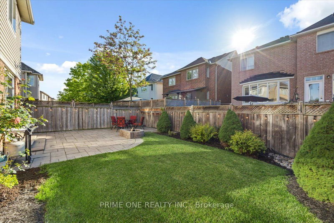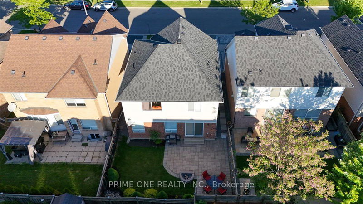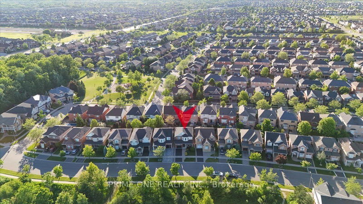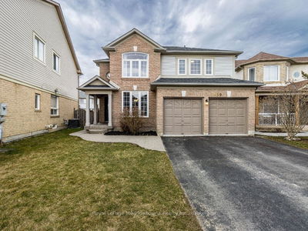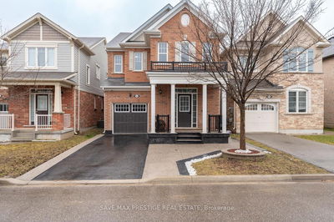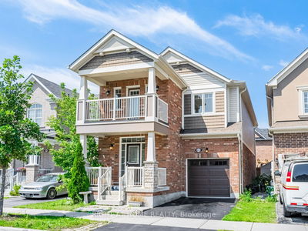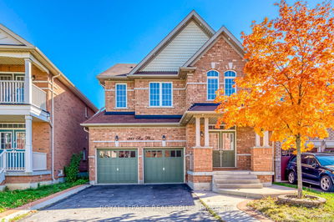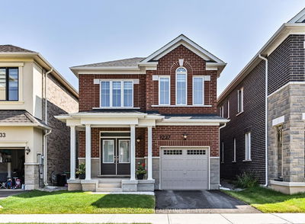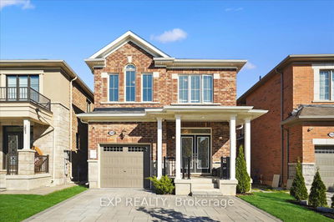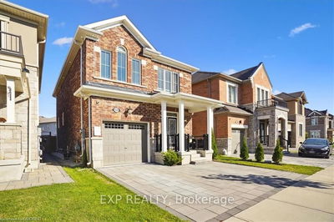Welcome to an exceptional 4-bedroom detached home in a prime Milton location with no houses across the street and a stunning green space view. The inviting main floor offers a spacious living area, a cozy family room, and a modern kitchen equipped with contemporary cabinets and appliances. All four bedrooms are generously sized, filled with natural light, and include ample closet space, with the master bedroom boasting an ensuite bathroom. This beautifully maintained property features a fully finished basement with an additional bedroom and recreation room, a new furnace and air conditioner (2024), and a new roof (2023). Additional features include a tankless water heater, water softener. Conveniently located close to schools, walking trails, transit, and other amenities, this property is perfect for families seeking comfort and convenience. Designed for modern living, the home includes a wooden staircase, closet organizers, pot lights. A camera doorbell, smart door lock, Nest thermostat, and smart Wi-Fi receptacles in the family room.
Property Features
- Date Listed: Thursday, May 30, 2024
- Virtual Tour: View Virtual Tour for 1083 Hepburn Road
- City: Milton
- Neighborhood: Beaty
- Full Address: 1083 Hepburn Road, Milton, L9T 6X6, Ontario, Canada
- Family Room: Hardwood Floor, Pot Lights, Fireplace
- Kitchen: Ceramic Floor, Open Concept, Double Sink
- Listing Brokerage: Prime One Realty Inc. - Disclaimer: The information contained in this listing has not been verified by Prime One Realty Inc. and should be verified by the buyer.

