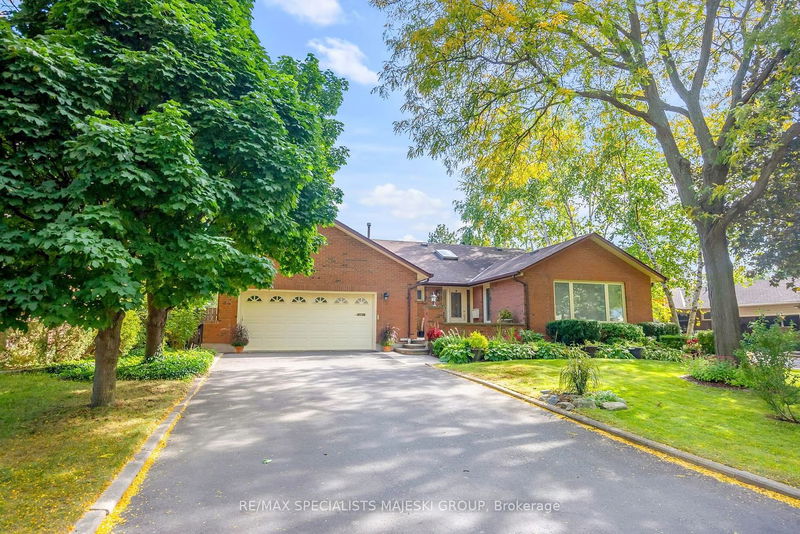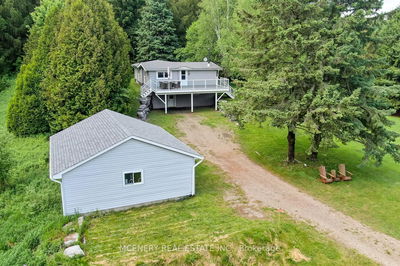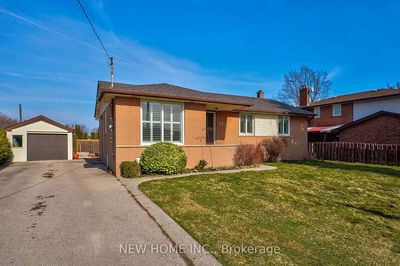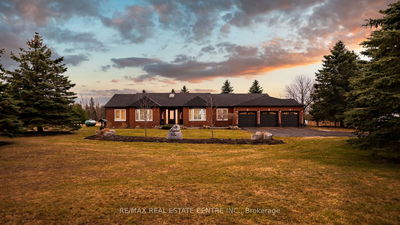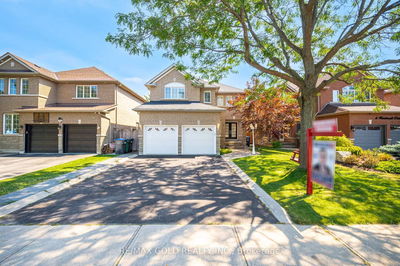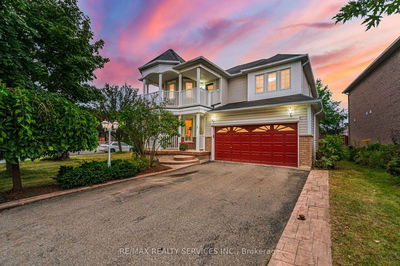Family first on Broomfield. An exceptional family home is all about the family that inhabits it. But of course that home needs the space, layout and proper division to bring the family together and give them their own individual space. I am yet to see a family home so well exemplified as it is here at 12 Broomfield. From the moment you walk in to this bungalow you are taken aback by the abundance of space and light. Main floor is sprawling, has hardwood, centre hall skylight and wood burning fireplace. The open concept sunken living room, piano rm/den and eat in kitchen seem like they were designed for family gatherings and celebrations. It doesn't stop there, because there's yet another full-size formal dining and formal living room with bay window that provide even more room, enough space to add additional bedrooms. Speaking of bedrooms, this home has a separate wing with large principal suite (ensuite bath and walk in closet) + 2 other sizeable rooms and a large family bath. Theres even main level laundry conveniently located off of the garage. This is true one level living at is finest. The basement is massive and has the potential for 5+1 bedrooms and would still give you a huge open concept living space with gas fireplace, updated bathroom and ample storage. Where better for the family to sit and play board games than this large 3 season room off the back of the house? You couldn't find a lovelier yard that's been so well tended. Green grass, gardens and privacy in abundance all tucked against Brampton's own Conservation Drive Park where the family can walk together and have long meaningful conversations. This home is a must see... bring the family.
Property Features
- Date Listed: Wednesday, June 05, 2024
- Virtual Tour: View Virtual Tour for 12 Broomfield Court
- City: Brampton
- Neighborhood: Snelgrove
- Major Intersection: Hurontario St. & Hwy 410
- Full Address: 12 Broomfield Court, Brampton, L6Z 1T5, Ontario, Canada
- Living Room: Sunken Room, Wood Stove, W/O To Sunroom
- Kitchen: Eat-In Kitchen, Large Window, Double Sink
- Family Room: Hardwood Floor, Large Window, O/Looks Frontyard
- Listing Brokerage: Re/Max Specialists Majeski Group - Disclaimer: The information contained in this listing has not been verified by Re/Max Specialists Majeski Group and should be verified by the buyer.

