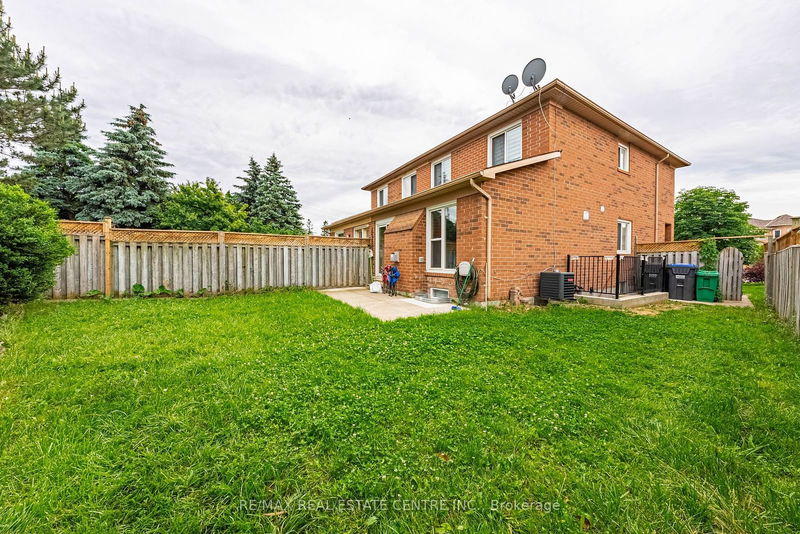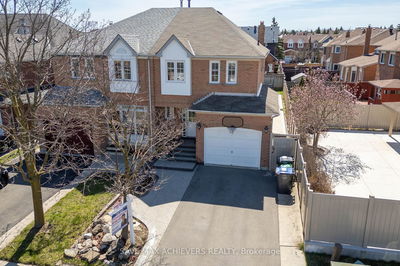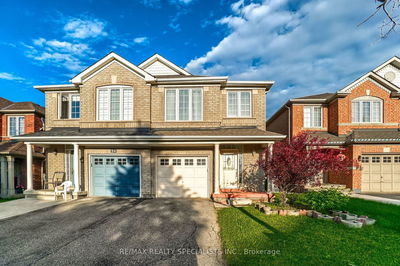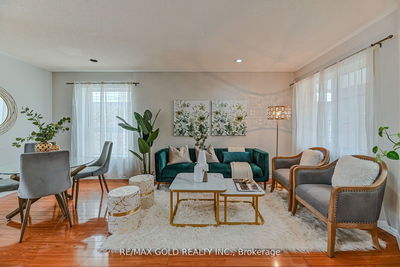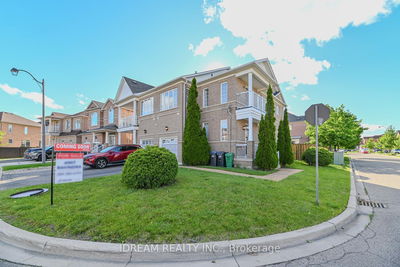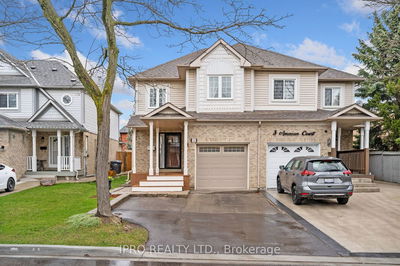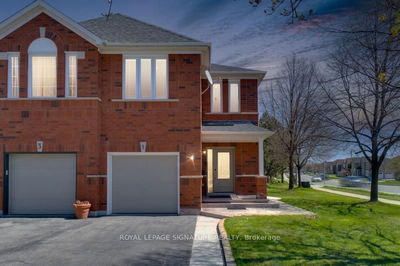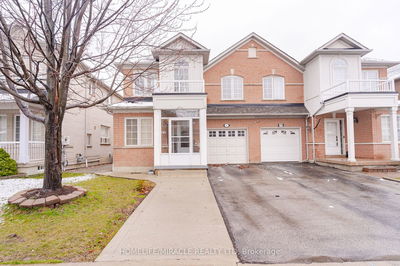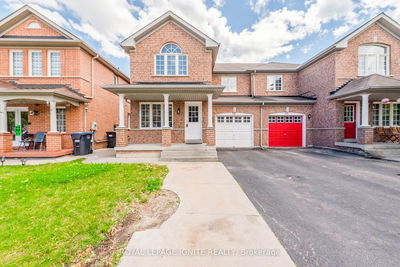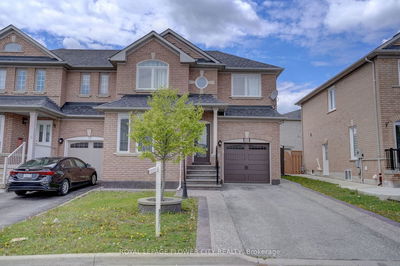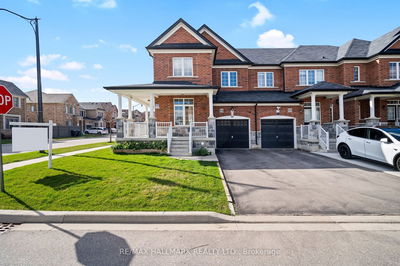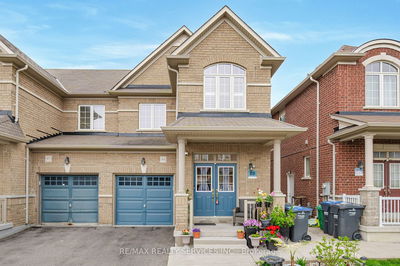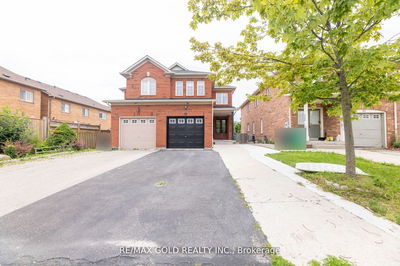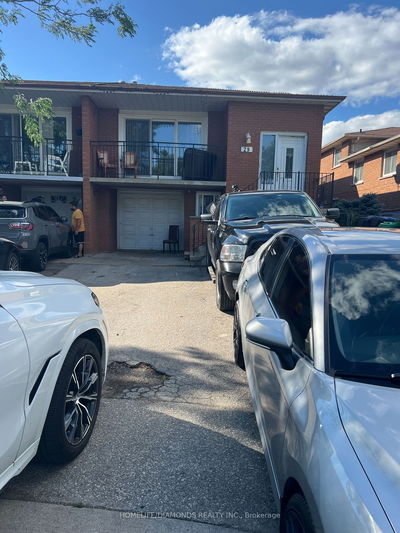Welcome to this stunning 2-storey semi-detached all-brick home in Brampton, bathed in abundant sunlight and boasting recent renovations worth thousands of dollars. This home offers 3 bedrooms and 3 bathrooms, plus an additional bedroom and full bathroom in the legal second unit basement, which has a private entrance, separate laundry room, and is currently rented for an attractive price.The main floor showcases a spacious living and dining area, perfect for entertaining, and a bright family room with a cozy fireplace. The fully renovated kitchen features new stainless steel appliances, a stylish backsplash, and elegant quartz countertops. Enjoy meals in the generous breakfast area, which opens to a large backyard backing onto a serene park.Upstairs, find 3 large bedrooms, 2 full bathrooms, and the convenience of a second-floor laundry. The entire home is carpet-free, enhancing its modern appeal. Ideally located within walking distance to parks, schools, and plazas, and close to all major amenities, this home is a blend of luxury and convenience. You Dont want to miss this!
Property Features
- Date Listed: Monday, June 10, 2024
- City: Brampton
- Neighborhood: Sandringham-Wellington
- Major Intersection: Bouvaird Dr & Mountainash Rd
- Full Address: 110 Mount Ranier Crescent, Brampton, L6R 2L1, Ontario, Canada
- Living Room: Laminate, Combined W/Dining, Window
- Kitchen: Granite Counter, Eat-In Kitchen, Stainless Steel Appl
- Living Room: Laminate, Window
- Kitchen: Granite Counter, Backsplash, Window
- Listing Brokerage: Re/Max Real Estate Centre Inc. - Disclaimer: The information contained in this listing has not been verified by Re/Max Real Estate Centre Inc. and should be verified by the buyer.





































