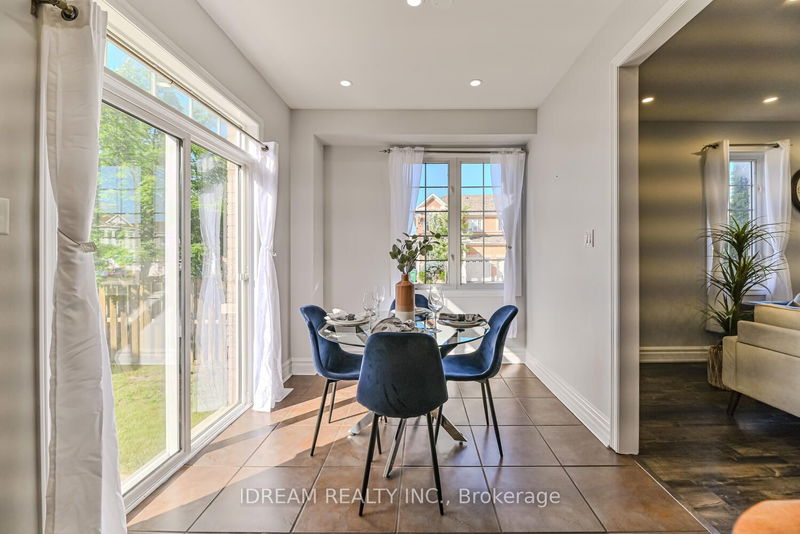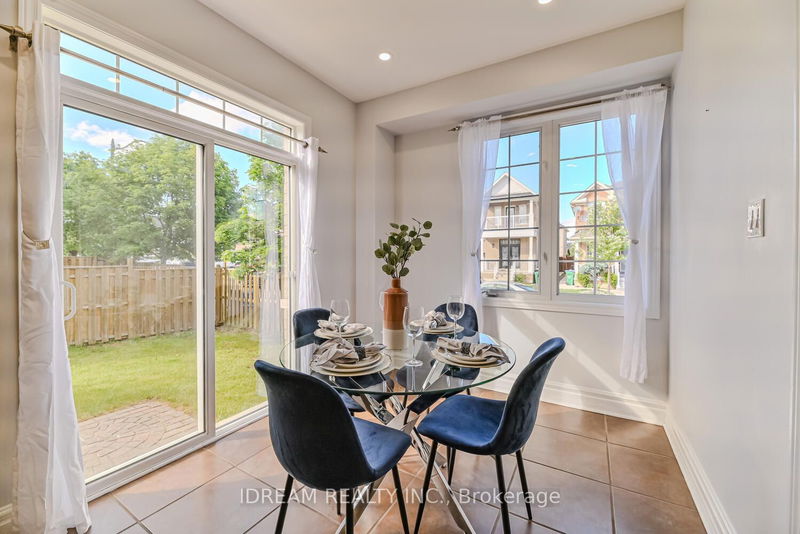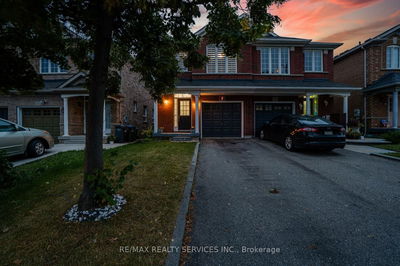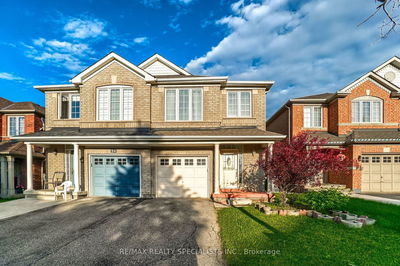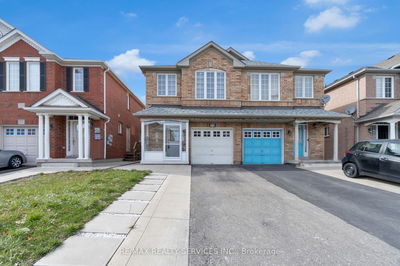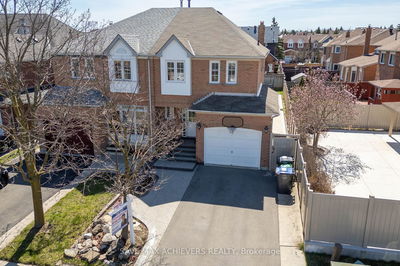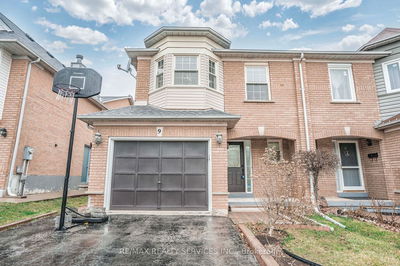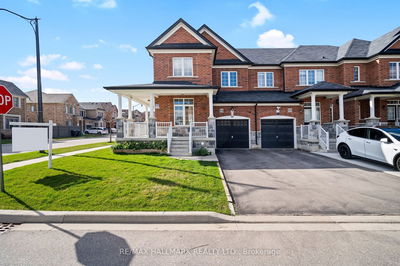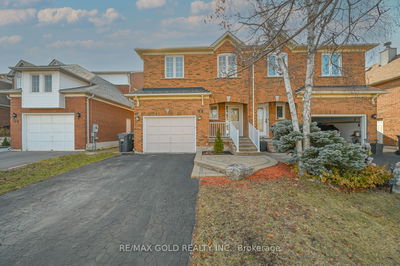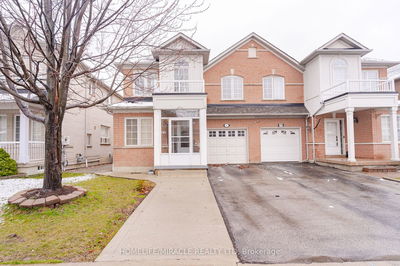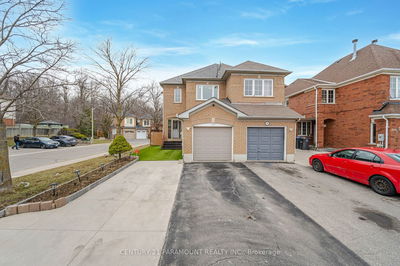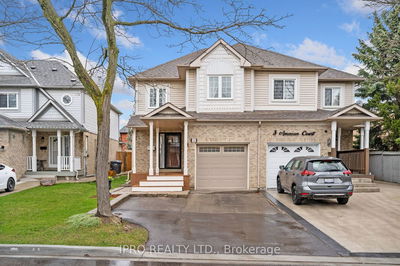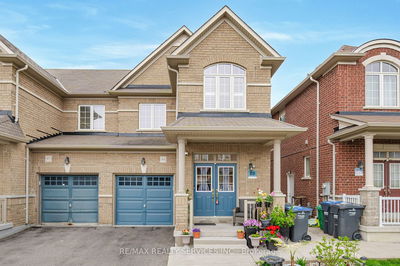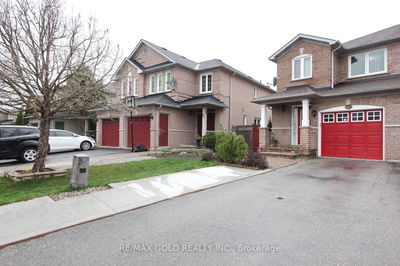Looking for a Beautiful, Spacious, Ready to move-in house? Look no further. This well maintained, CORNER LOT, NO Sidewalk, Semi(3+1 bed, 4 bath), is located in a Highly Desirable neighborhood. Open concept Living/Dining with ample natural light, SPACIOUS KITCHEN with S/S apps and Maple cabinets. NO CARPET through out. Ample Pot Lights. Beautiful H/W Staircase leads to a Spacious Family Room with a Cozy Fireplace to spend quality time with your family & friends. Master Bedroom boasts a Coffered ceiling, a spacious walk-in closet, a luxurious 4pc ensuite with standing shower. Two more spacious bedrooms and common 3 pc bath. Finished basement with an entrance from Garage leads to a finished space with a room, a 3 pc bath. Relax in a spacious pvt backyard. GDO with Fob. Awesome place to Call A DREAM HOME. Just waiting for you !!!
Property Features
- Date Listed: Wednesday, June 12, 2024
- Virtual Tour: View Virtual Tour for 4 Fawson Cove Way
- City: Brampton
- Neighborhood: Sandringham-Wellington
- Major Intersection: Torbram/Father Tobin
- Full Address: 4 Fawson Cove Way, Brampton, L6R 0G7, Ontario, Canada
- Living Room: Open Concept, Pot Lights, Laminate
- Kitchen: Stainless Steel Appl, Ceramic Floor
- Family Room: Fireplace, Pot Lights
- Living Room: Combined W/Dining, Laminate, Open Concept
- Kitchen: Combined W/Dining, Laminate
- Listing Brokerage: Idream Realty Inc. - Disclaimer: The information contained in this listing has not been verified by Idream Realty Inc. and should be verified by the buyer.














