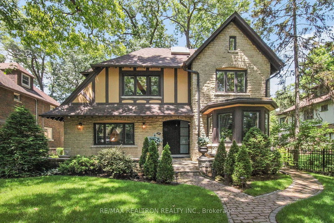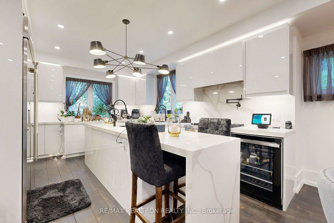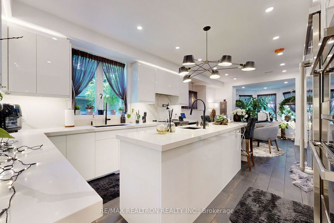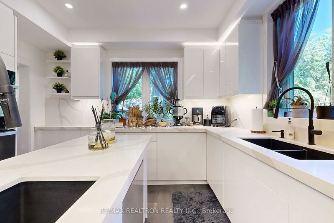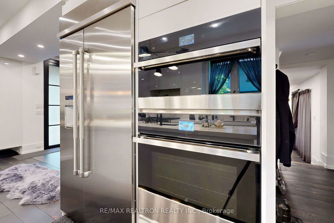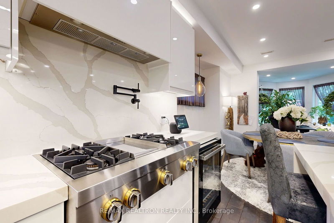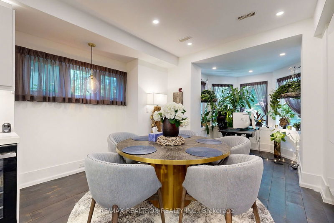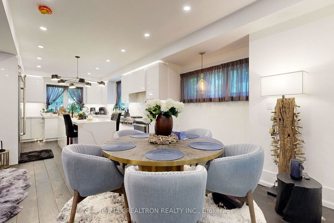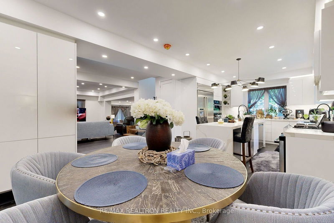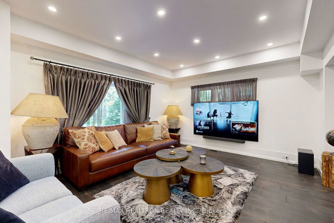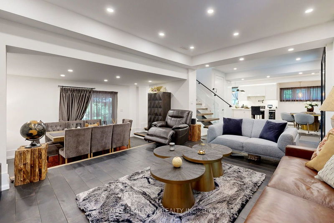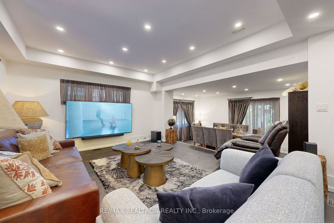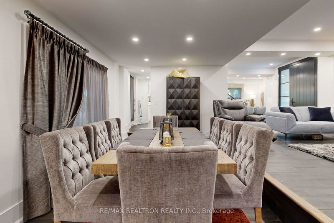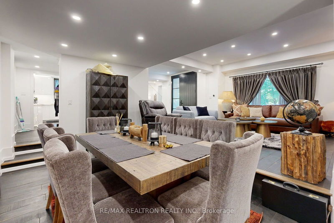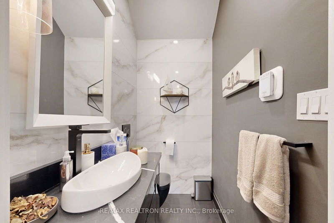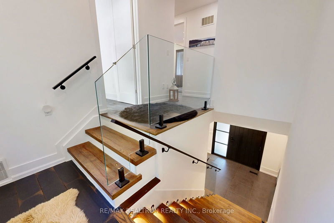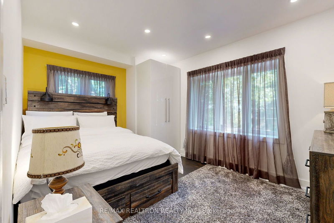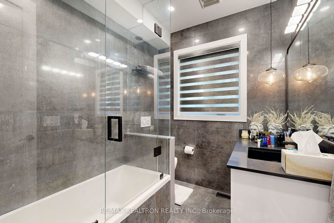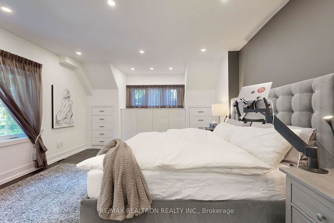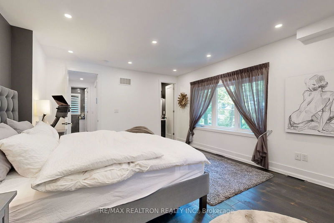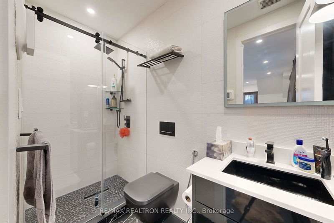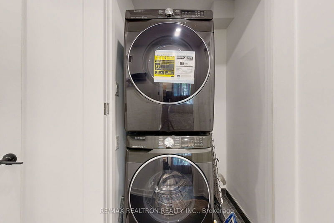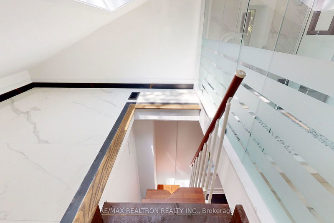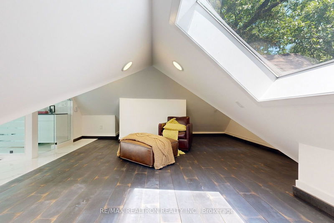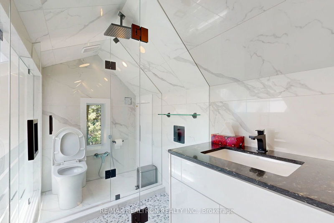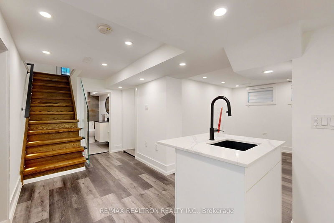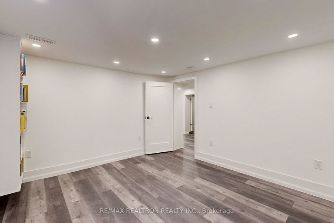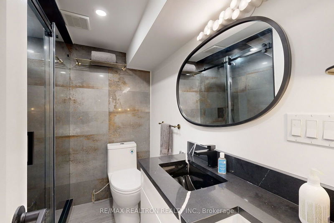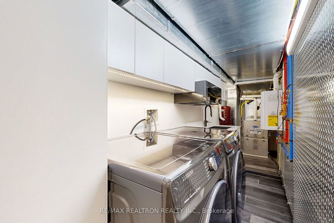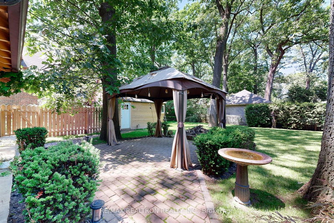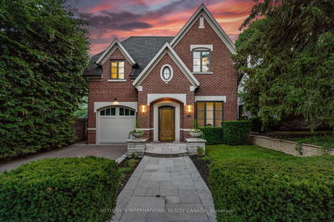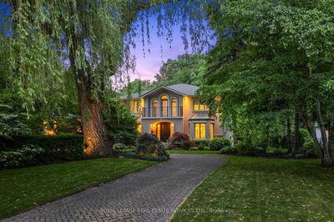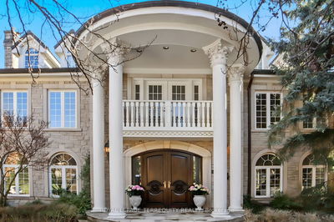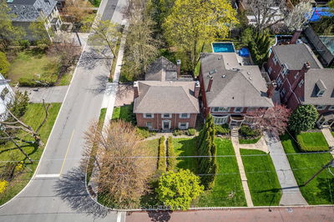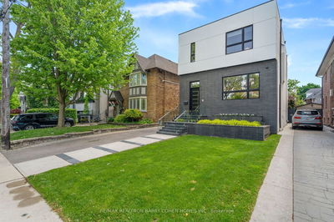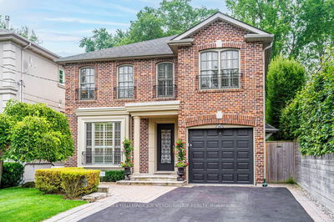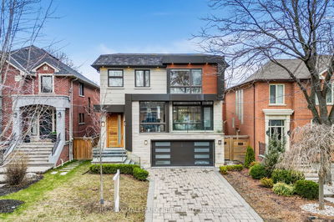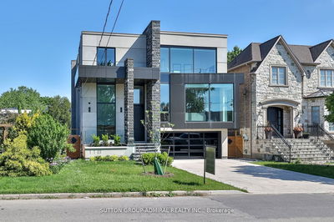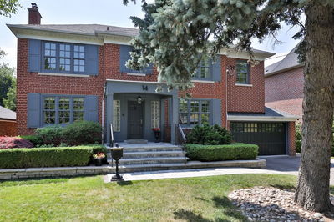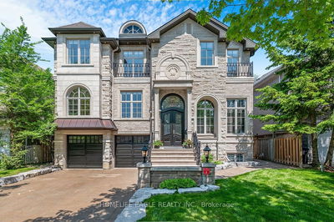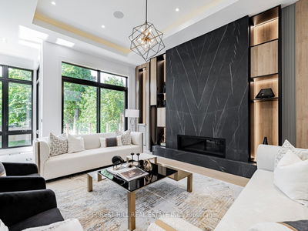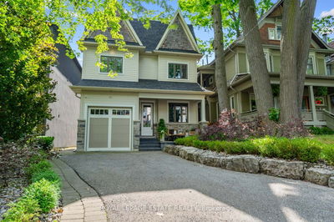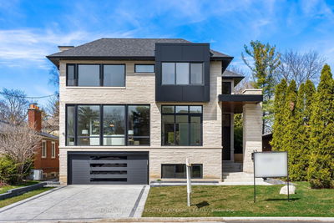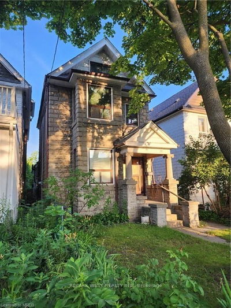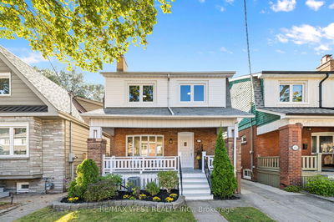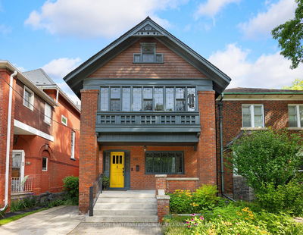Wow! *** Welcome To Prestigious Baby Point Opportunity *** , Fabulously Custom Renovated Two Story, Step Into Baby Point Neighbours Dream Home, Community Club, Quiet Cres W/ Dramatic Eye-Catching View, Start Your Family's Own History In Baby Point Residents, Conveniences Of Urban Living In A Picturesque Setting Surrounded By The Park & Ravine, This House Is Fully Customized Renovated Included: Foam Insulation Between Joists & Floor, New Drywalls, Floorings, Lightings / Electrical, Stairs & Glass Railing, All The Windows & Skylights, Roof, Upgraded All The Baths & Washrooms, Custom Entrance Door, Plumbings, Furnace & A/C, Main Water Pipe, Electrical Panel, Baseboard, Central Vacuum, New Kitchen, All The Appliances, Two Set Washer/Dryer, Landscaping Back & Front, Upgraded Garage, Gdo And Any More. Great Access To Nearby Shops & Restaurants On Jane / Bloor West Village, Easy Access To Downtown Toronto 15 Minutes, Lake Ontario 5 Minutes, Backyard With Majestic Oaks, Approximately 3500 SQF Living Space.
Property Features
- Date Listed: Friday, June 14, 2024
- Virtual Tour: View Virtual Tour for 54 Baby Point Crescent
- City: Toronto
- Neighborhood: Lambton Baby Point
- Major Intersection: Baby Point Rd & Jane St.
- Full Address: 54 Baby Point Crescent, Toronto, M6S 2B9, Ontario, Canada
- Kitchen: Combined W/Family, Centre Island, Hardwood Floor
- Family Room: Combined W/Kitchen, Open Concept, Hardwood Floor
- Living Room: Combined W/Dining, Open Concept, Hardwood Floor
- Listing Brokerage: Re/Max Realtron Realty Inc. - Disclaimer: The information contained in this listing has not been verified by Re/Max Realtron Realty Inc. and should be verified by the buyer.

