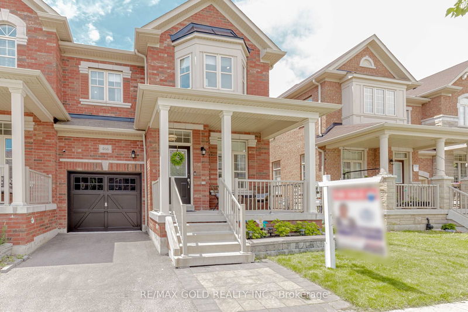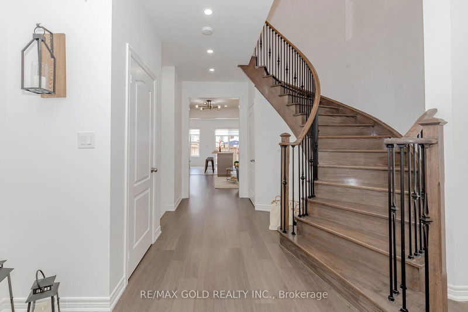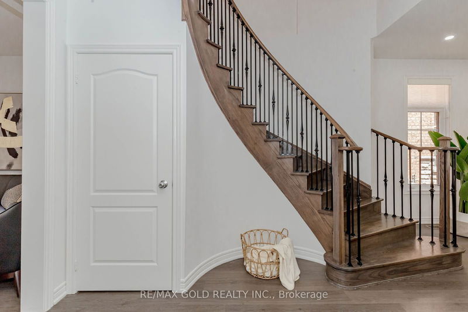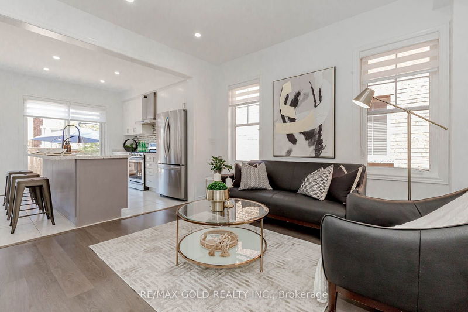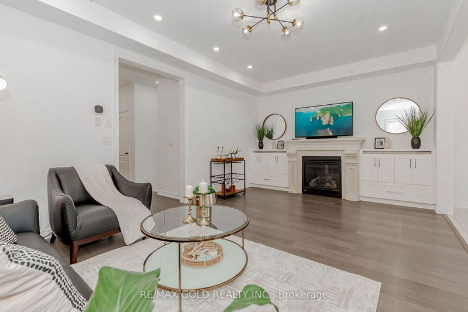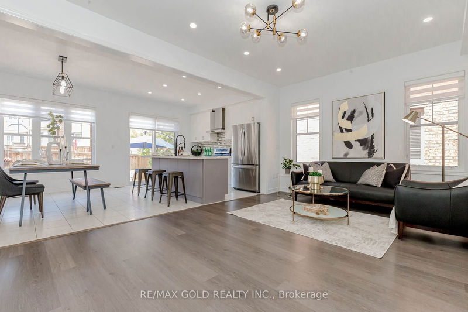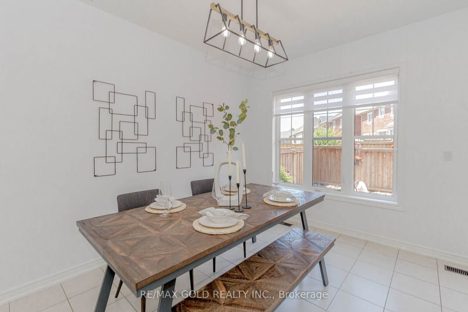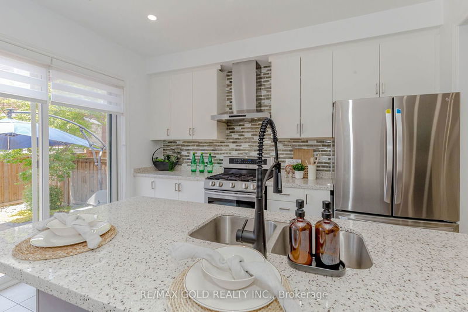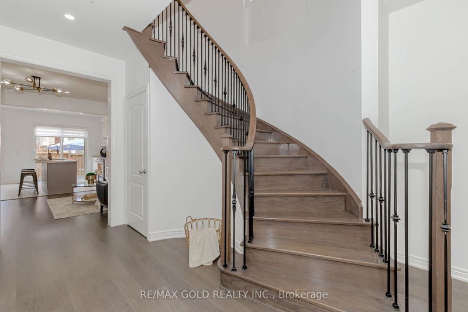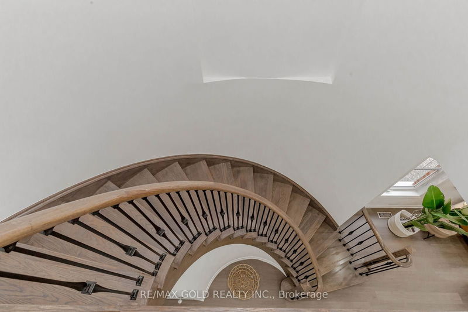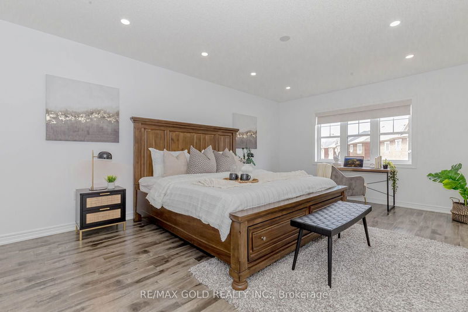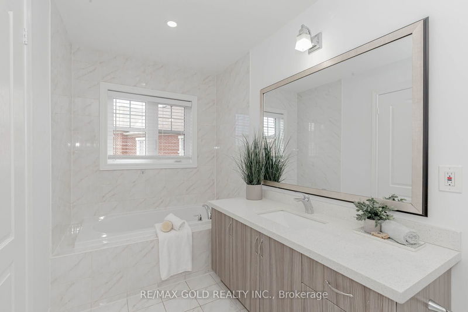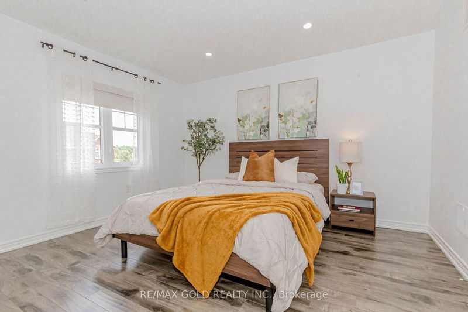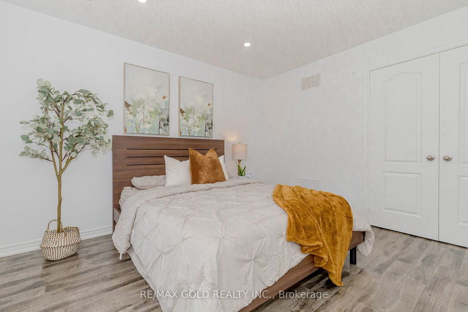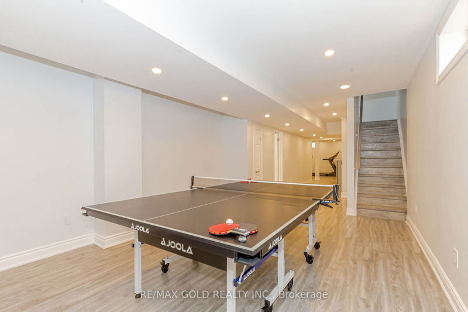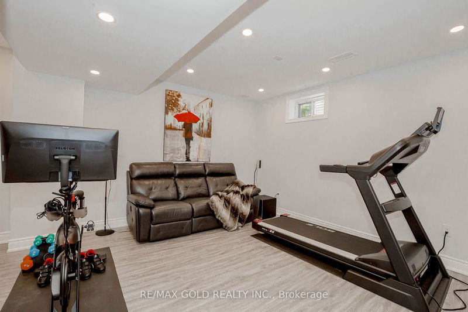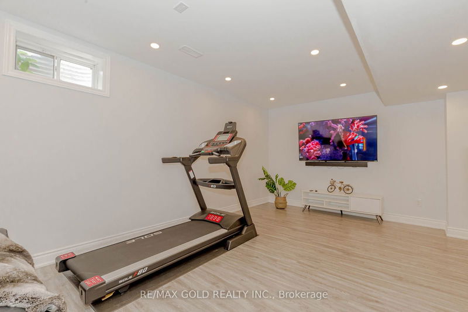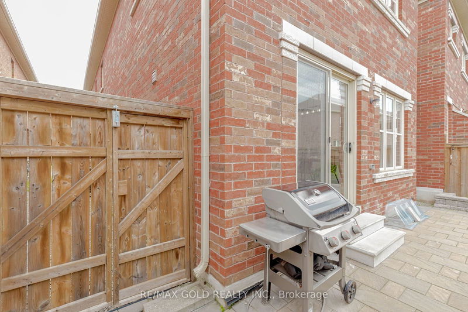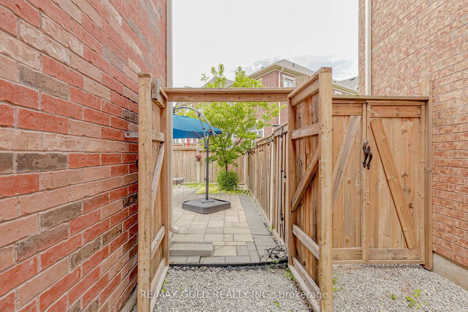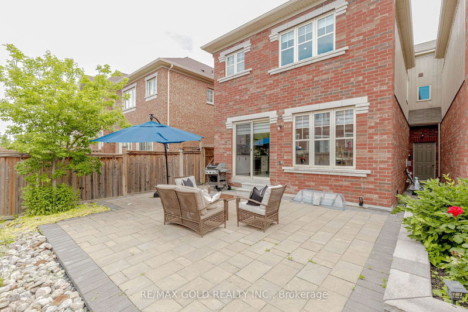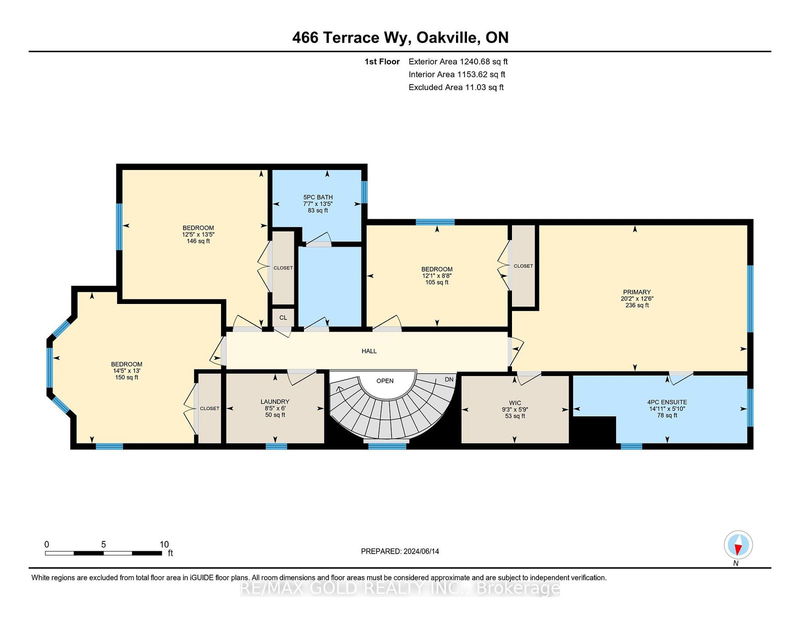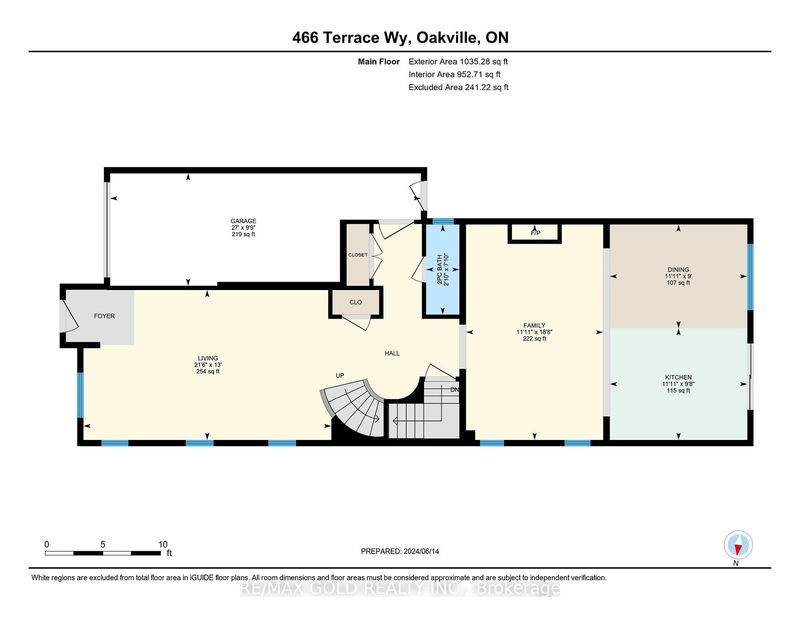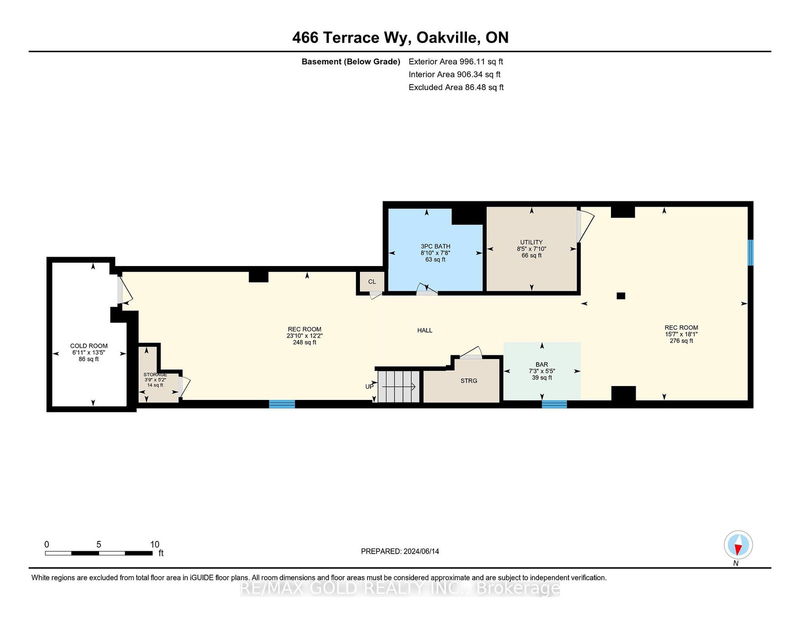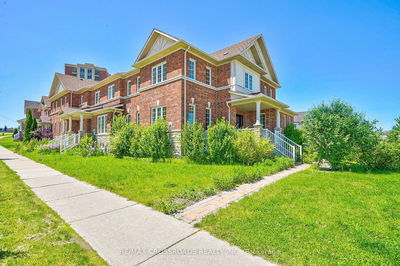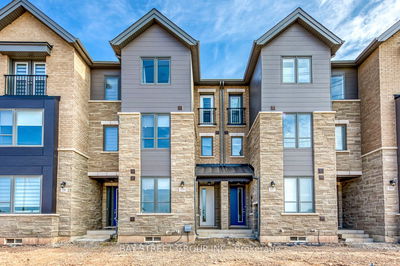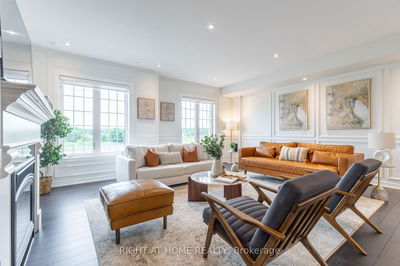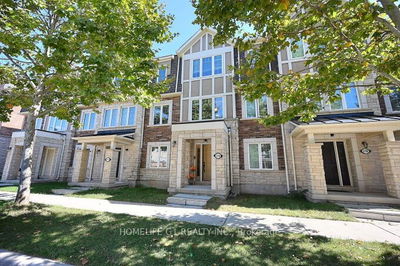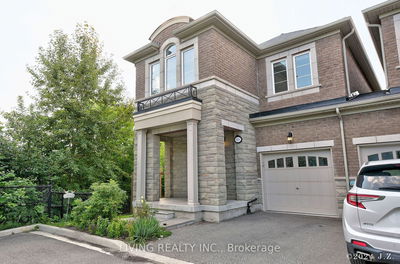Welcome To Corner Townhome With 4 Beds 3.5 Baths W/ 9 Feet ceiling on main floor, In Most The Desired Area Of Oakville. A dining area opens to a fully-fenced yard enhanced with interlocking and river rocks. Stunning Kitchen features modern appliances, ample cabinet space W/ Breakfast Bar & Quartz Countertops. A family room complete with a gas fireplace and custom built-in cabinets, along with a large formal living room. A dining area opens to a fully-fenced patio enhanced with interlocking and river rocks, a 10 ft flower box, and a maple tree perfect space to entertain guests with a gas BBQ line installed. The second floor includes 4 spacious bedrooms, with the master suite boasting a walk-in closet and a luxurious 5-piece ensuite. A large guest bathroom with a double vanity and a conveniently located laundry room on the second level. With 2368 sq ft of main living space and an additional 900 sq ft of finished basement that includes a high-end bathroom with a shower and a wet bar, this home offers over 3000 sq ft of living space.
Property Features
- Date Listed: Friday, June 14, 2024
- Virtual Tour: View Virtual Tour for 466 Terrace Way
- City: Oakville
- Neighborhood: Rural Oakville
- Major Intersection: Burnhamthorpe Rd W/Neyagawa
- Full Address: 466 Terrace Way, Oakville, L6M 1N5, Ontario, Canada
- Living Room: 2 Pc Ensuite
- Family Room: Breakfast Area
- Kitchen: Overlook Patio
- Listing Brokerage: Re/Max Gold Realty Inc. - Disclaimer: The information contained in this listing has not been verified by Re/Max Gold Realty Inc. and should be verified by the buyer.

