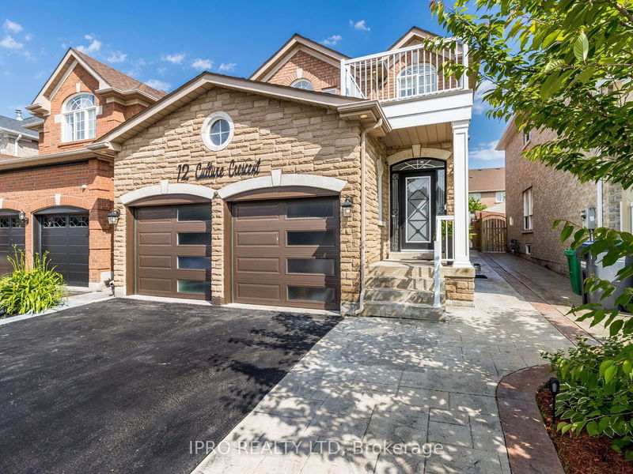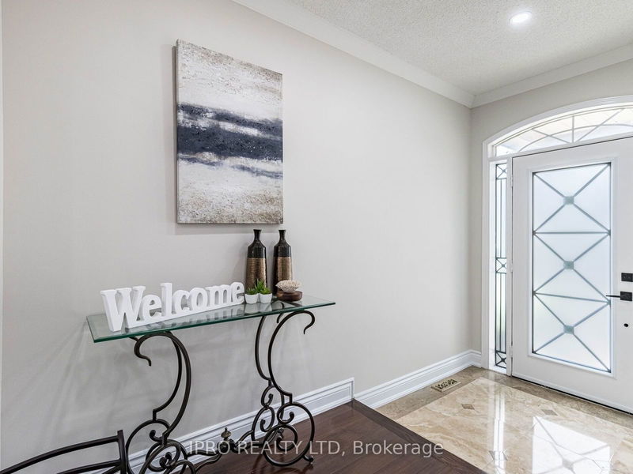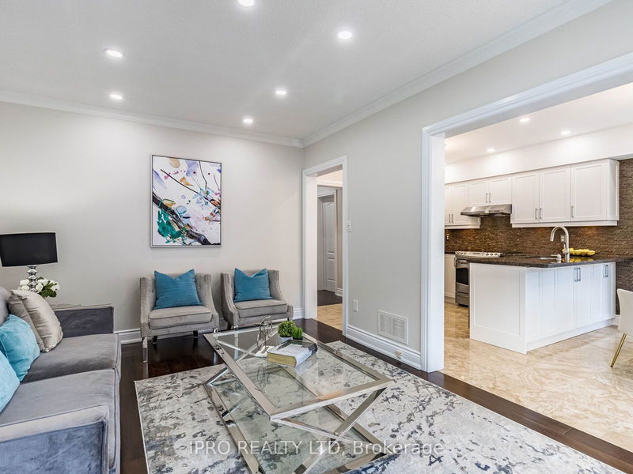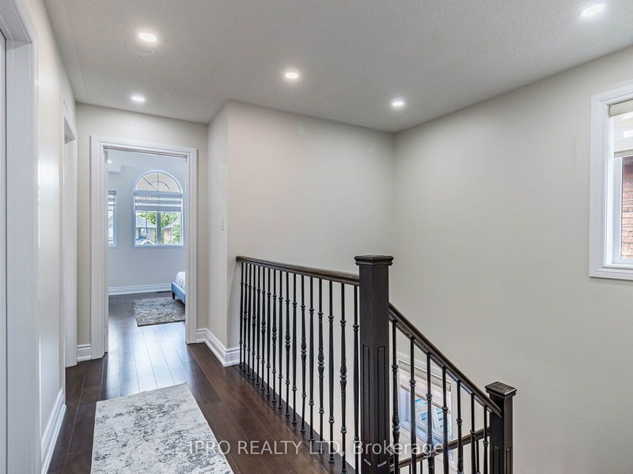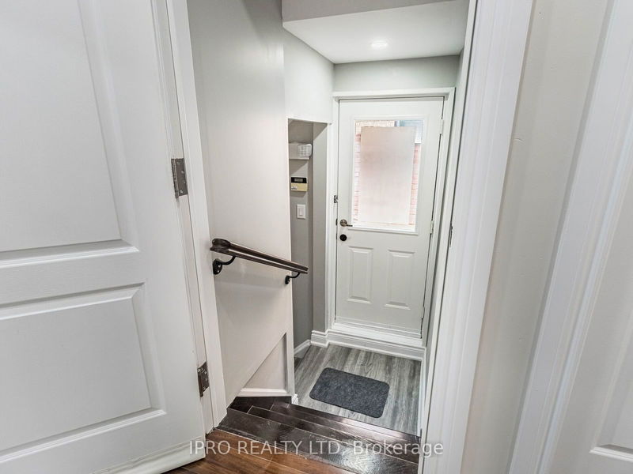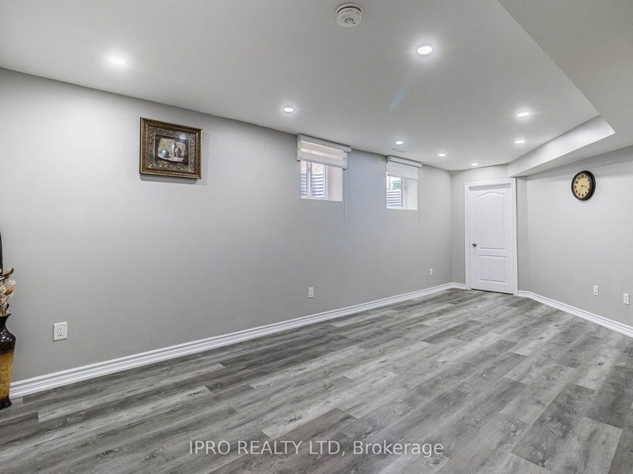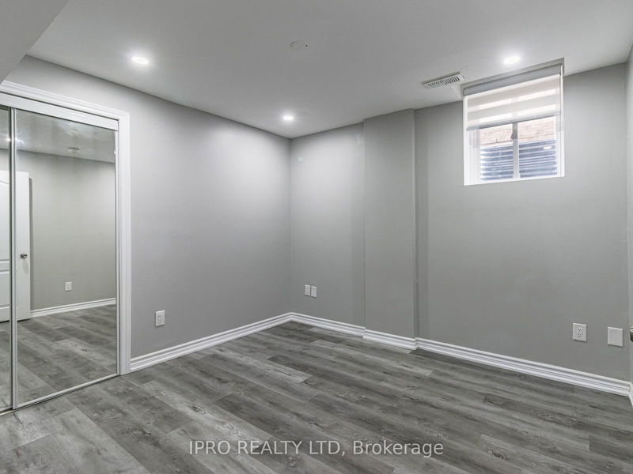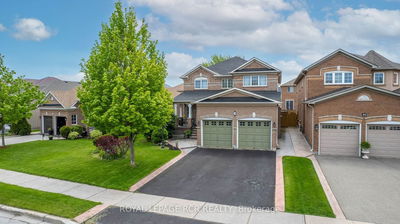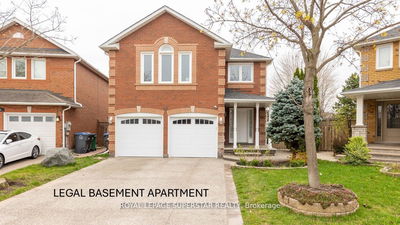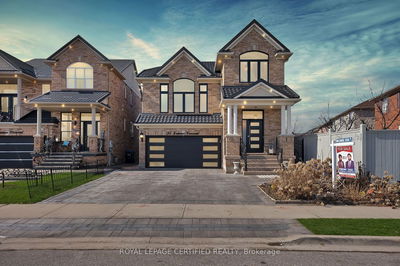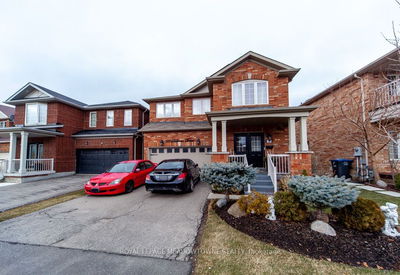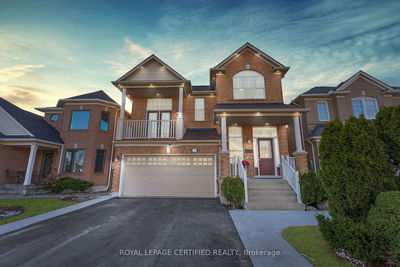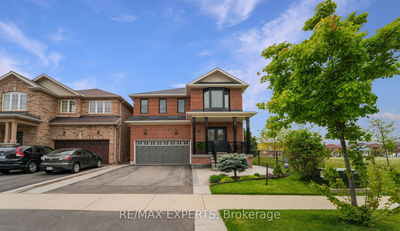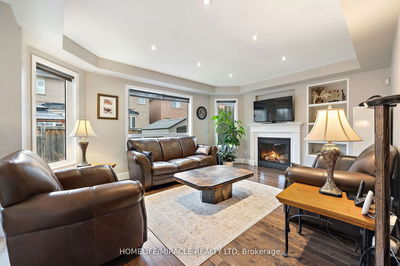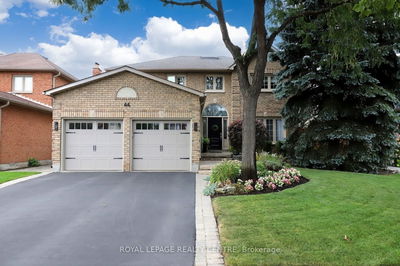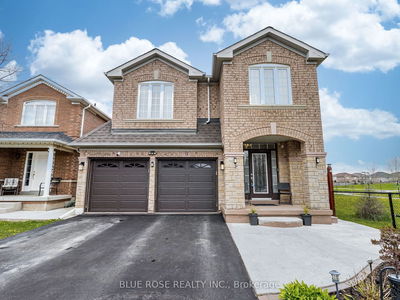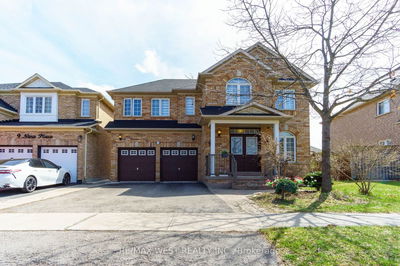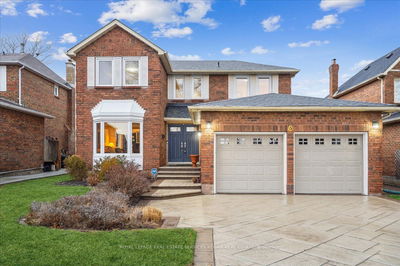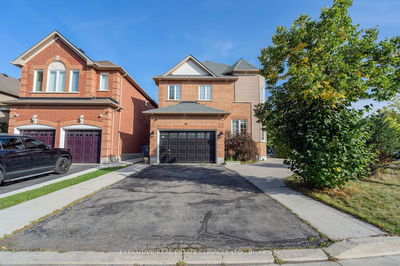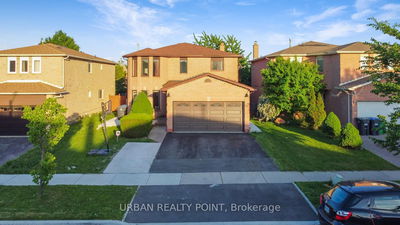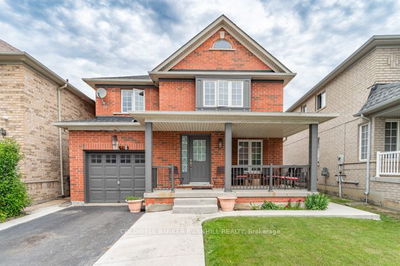*** (OPEN HOUSE JUNE 29 1PM- 5PM ) ***** ****2 BEDROOM LEGAL BASEMENT (LEGAL TWO UNIT DWELLING)**** 200K WORTH OF UPGRADES & IMPROVEMENTS **** Welcome To This Stunning Home in Beautiful Neighborhood With Legal Second Dwelling (Basement) ! Beautifully Renovated 4 Bedrooms + 4 Washrooms Detached Home With Legal 2 Bedrooms Basement Apartment And Side Entrance, Registered With City. (Previously Rented Basement For $2200/Month). Located In One Of Brampton's Most Desired Areas ! Separate Living And Family Spaces Offer Versatility. Recently Painted With Main & Second Floor Featuring Gleaming Hardwood, Complemented By A Striking Hardwood Staircase With Iron Pickets. Premium Limestone & Marble Floors, Quartz & Granite Countertops, Glass/Marble Mosaic Backsplash Adorn The Updated Kitchen & Washrooms. Zebra Blinds Grace All 3 Levels, While Pot Lights & Smoke Alarms In Every Bedroom Enhance Safety. Fire-rated Doors Ensure Security. Legal Basement Boasts 4 Large Windows For Ample Daylight. Step Onto The Expansive Deck In The Backyard Or Admire The Upgraded Garage Doors. Main Floor Laundry With Garage Access; Basement Includes Separate Laundry With Clothes Washer & Dryer. Enjoy The Perks Of Owned Furnace, Central AC, And Hot Water Tank. Stamped Concrete Walkway + Concrete In Backyard.. Conveniently Located, Minutes To Highway 410 ,Close To Park , Shopping Plazas ,Schools , Walking Trails, Bus Stops, Library, Rec Centre ,Grocery Stores, & Major Amenities Few Minutes Drive To Mount Pleasant GO STATION.( Virtual Tour Video Available For Your Convenience)!!!! NO RENTAL ITEM, YES NO RENTAL ITEM !!!! **** WATER HEATER IS OWNED****, $$$ NO MONTHLY PAYMENT FOR RENTAL ITEMS $$$, **** THAT'S A GREAT DEAL ****
Property Features
- Date Listed: Friday, June 14, 2024
- Virtual Tour: View Virtual Tour for 12 Culture Crescent
- City: Brampton
- Neighborhood: Fletcher's Creek Village
- Major Intersection: Williams Pkwy/Chingacousy Rd
- Living Room: Hardwood Floor, Pot Lights, Combined W/Dining
- Family Room: Hardwood Floor, Pot Lights, Fireplace
- Kitchen: Limestone Flooring, Pot Lights, Eat-In Kitchen
- Kitchen: Window, Quartz Counter, Backsplash
- Listing Brokerage: Ipro Realty Ltd - Disclaimer: The information contained in this listing has not been verified by Ipro Realty Ltd and should be verified by the buyer.


