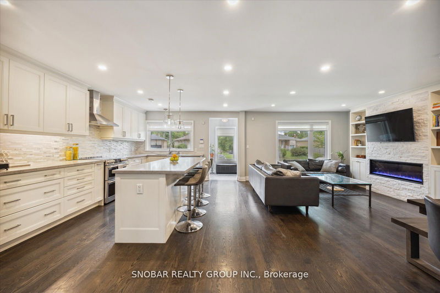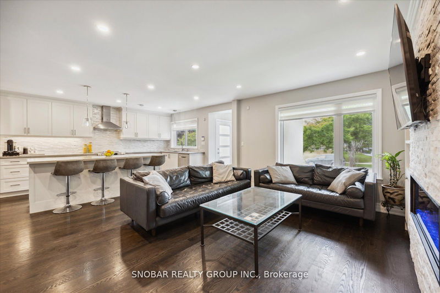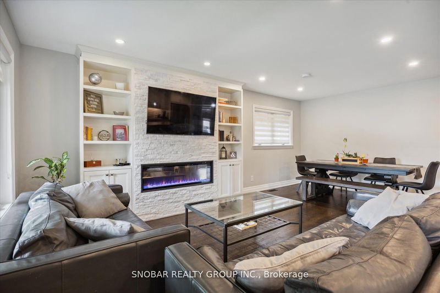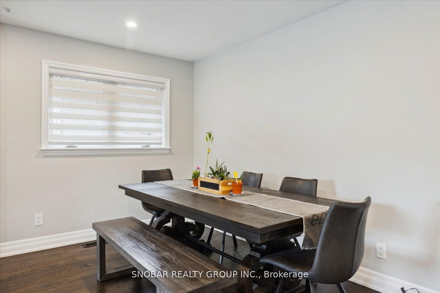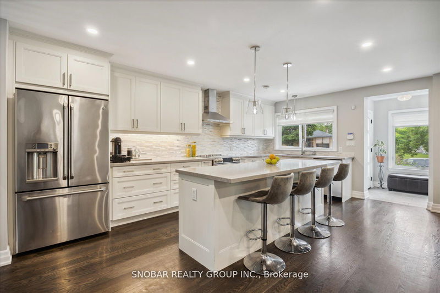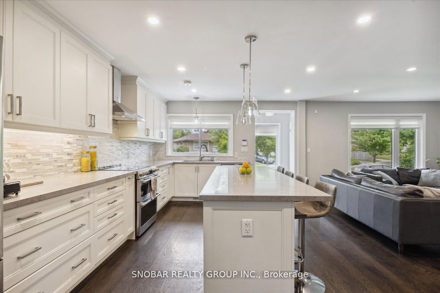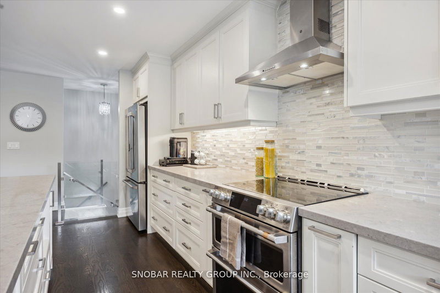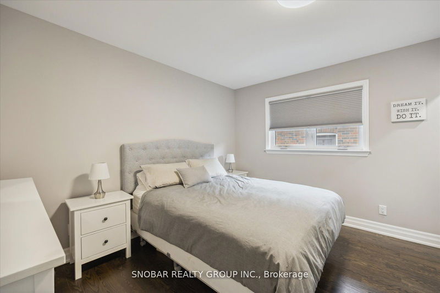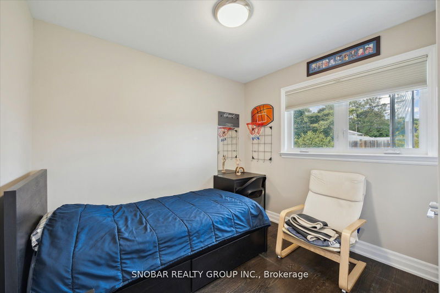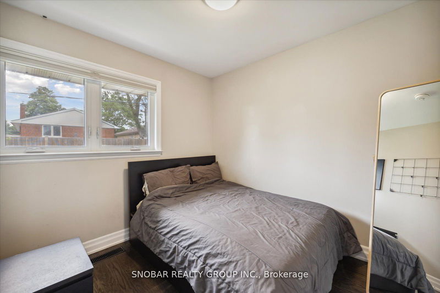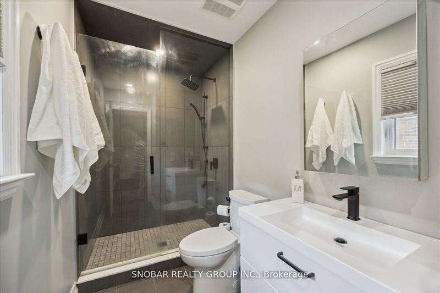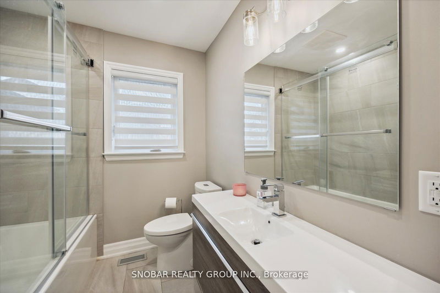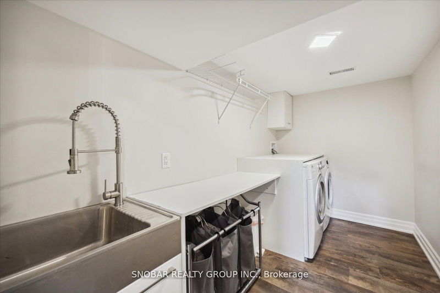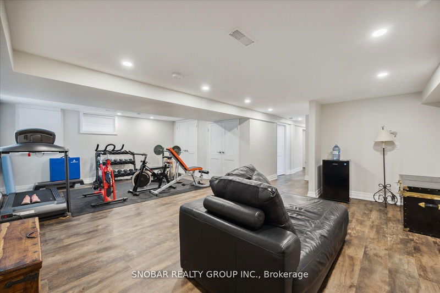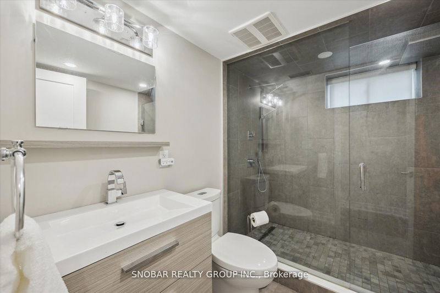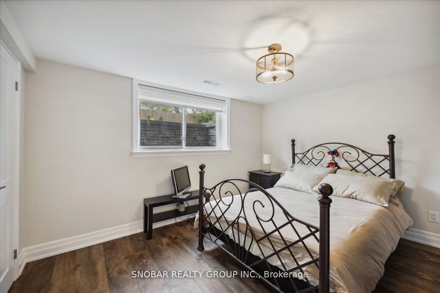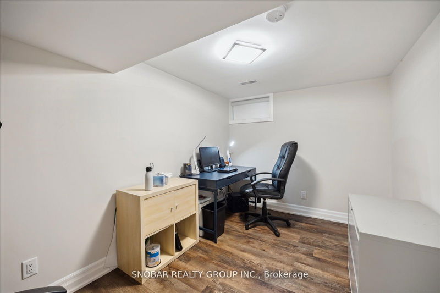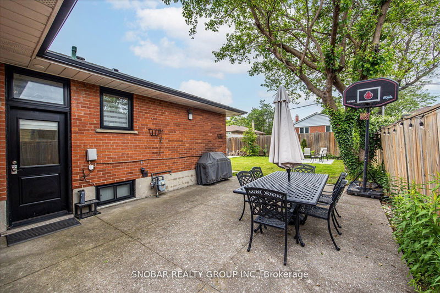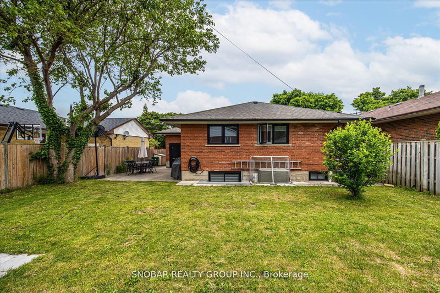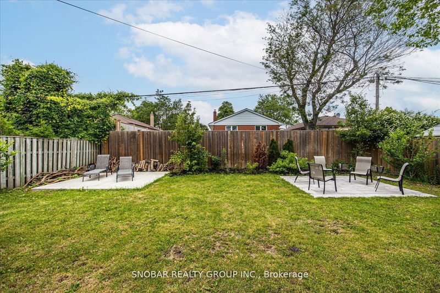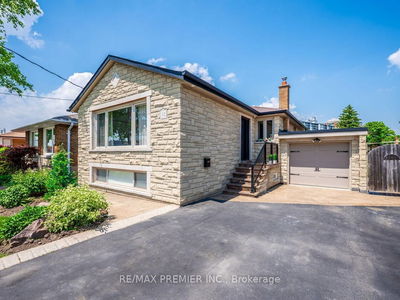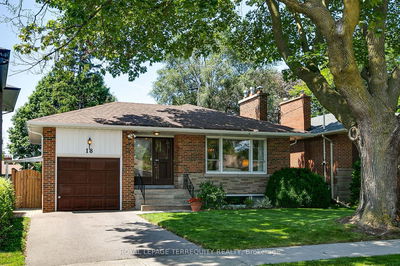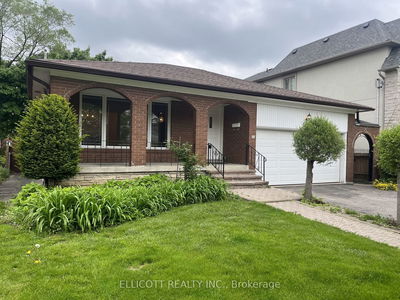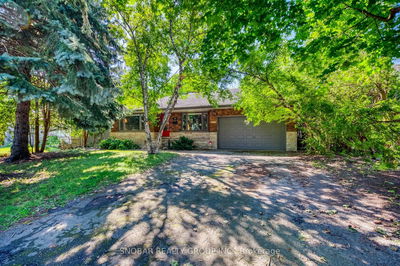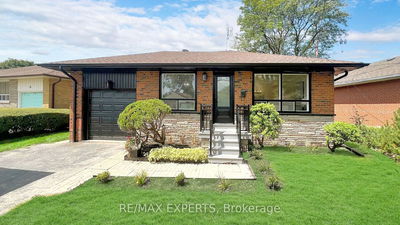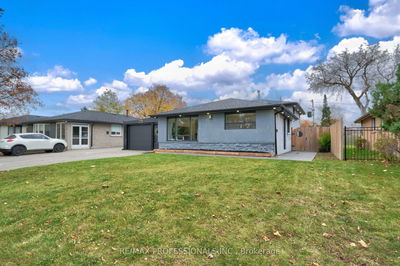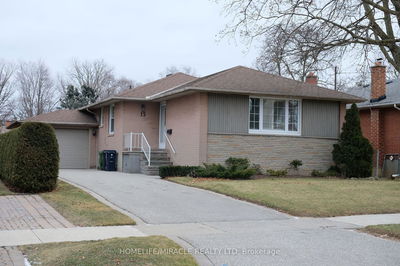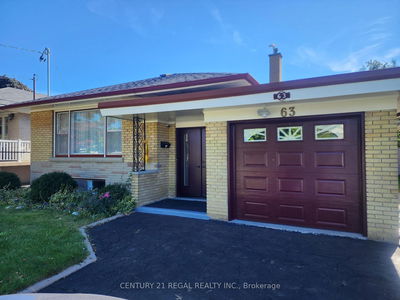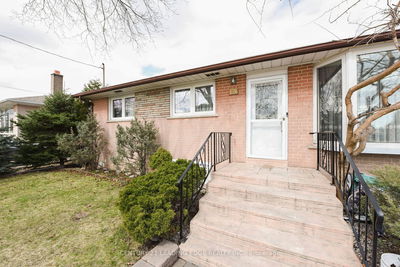Stop the Press! Come See This Beautifully Renovated Home in the Heart of Etobicoke. Experience the open concept main floor, showcasing top-of-the-line quality workmanship with quartz countertops, pot lights, stainless steel appliances and hardwood floors throughout. The primary bedroom features a rare ensuite with heated floors, ensuring a touch of luxury. The basement is a standout with large, oversized new windows that flood the space with natural sunlight. This bonus finished basement includes 2 bedrooms, a bathroom and a separate entrance, making it ideal for an in-law suite. Additional features include built-in shelving and a fireplace in the living room, built-in closets in bedrooms, along with extra storage in the cold room in the basement. The entire house was renovated in 2020. Show and Sell! This home shows 10++
Property Features
- Date Listed: Thursday, June 27, 2024
- City: Toronto
- Neighborhood: Willowridge-Martingrove-Richview
- Major Intersection: The Westway/Kipling
- Full Address: 10 Ludstone Drive, Toronto, M9R 2H9, Ontario, Canada
- Living Room: Hardwood Floor, Combined W/Dining, Window
- Kitchen: Hardwood Floor, Open Concept, Quartz Counter
- Listing Brokerage: Snobar Realty Group Inc. - Disclaimer: The information contained in this listing has not been verified by Snobar Realty Group Inc. and should be verified by the buyer.


