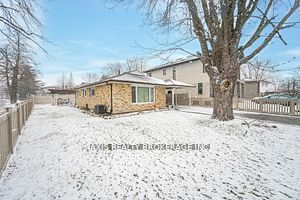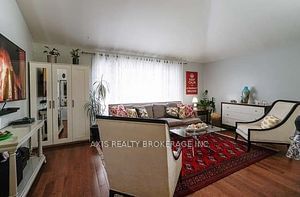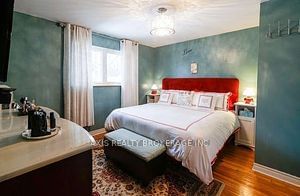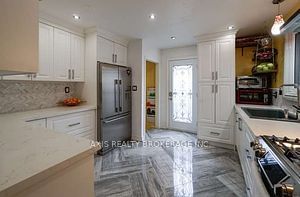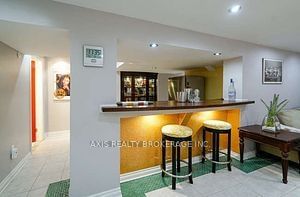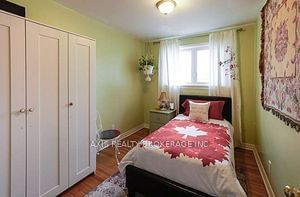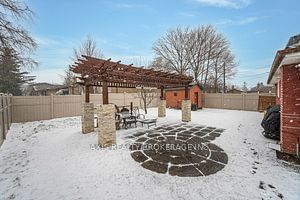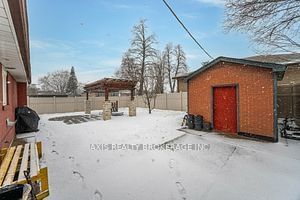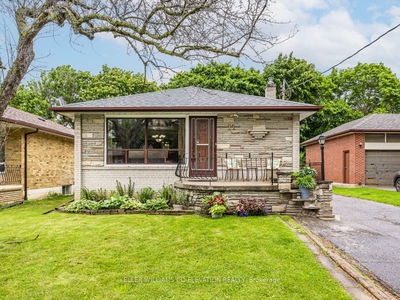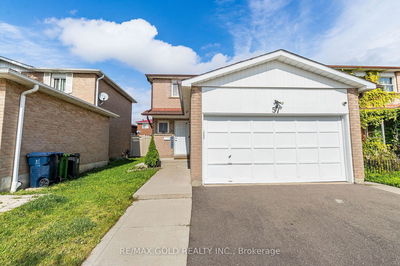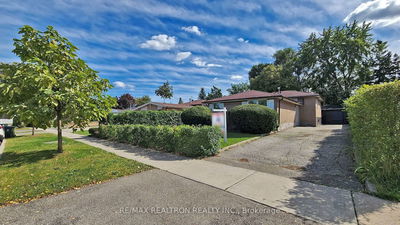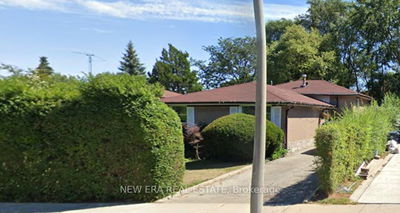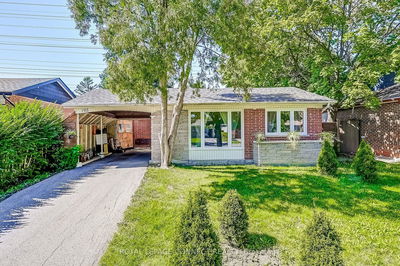Stunning, Meticulously Kept 3+1 Bed Bungalow, Wide Corner Lot, Renovated, Vaulted Ceiling In Lr/Dr W/hardwood Floors & Picture Window, Chef's Modern Kitchen W/Pantry, Large Caster Iron Sink, S/S Appliances, Samsung Gas Range W/ Range Hood, Built-In Pot Filler, Double Dishwasher, W/Remote Control, S/S/Fridge W/Water & Ice Dispenser & Quartz Counters,3 Spacious Bedrooms, Renovated Modern Main Bathroom W/Custom Vanity And Sink. Fin. Basement W/Sep Entrance W/Family Rm, Bar Area W/Sink& Fridge, 4Pce Washroom, Bedroom, Great room, Washer & Gas Dryer, Home Is Waterproofed, Backyard Serenity With Garden Shed, Gas Line To Bbq, Trellis.
Property Features
- Date Listed: Friday, June 28, 2024
- City: Toronto
- Neighborhood: Mount Olive-Silverstone-Jamestown
- Major Intersection: Kipling And Steeles Ave. W.
- Kitchen: Modern Kitchen, Renovated, Stainless Steel Appl
- Living Room: Vaulted Ceiling, Wood Floor, Large Window
- Family Room: Fireplace, Ceramic Floor, Open Concept
- Listing Brokerage: Axis Realty Brokerage Inc. - Disclaimer: The information contained in this listing has not been verified by Axis Realty Brokerage Inc. and should be verified by the buyer.

