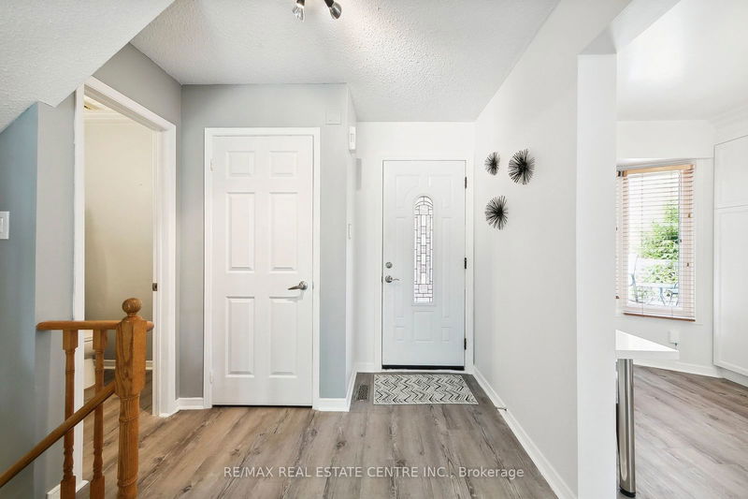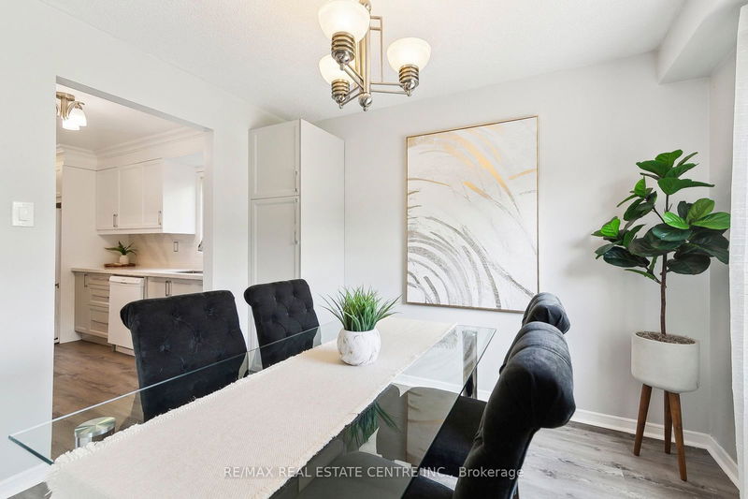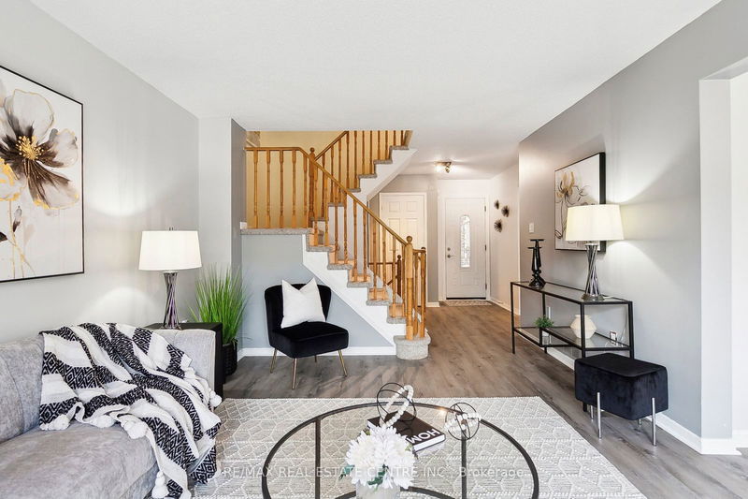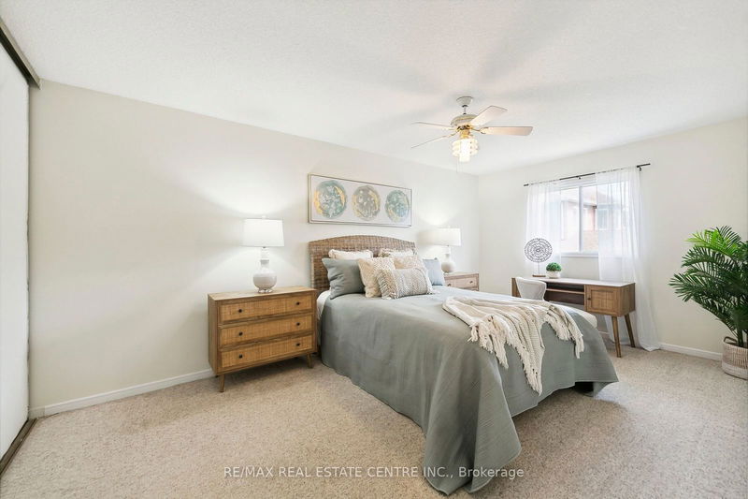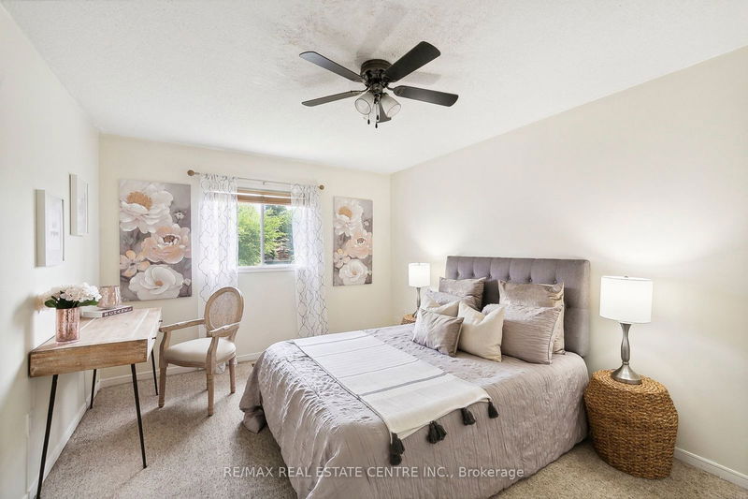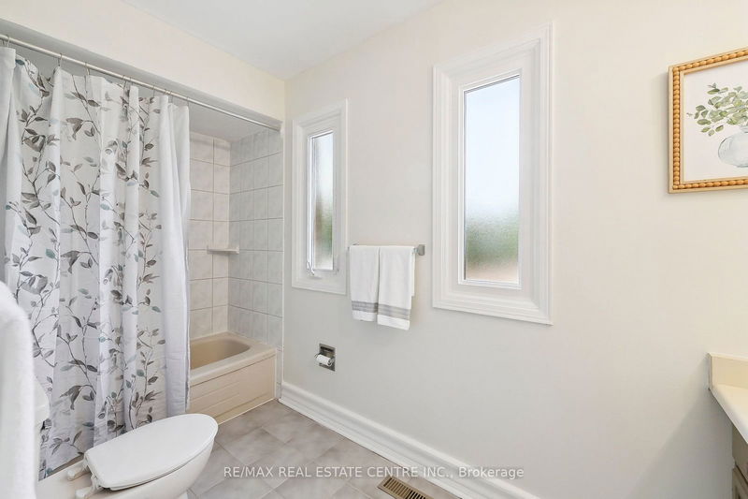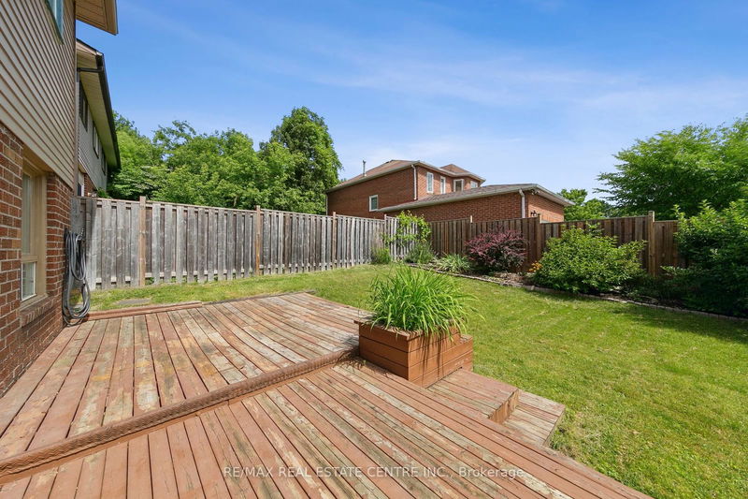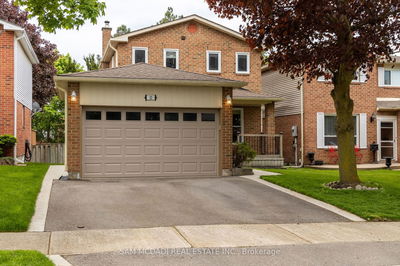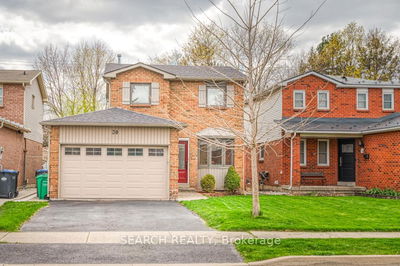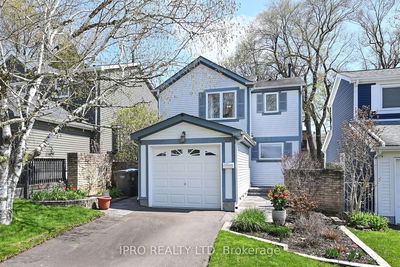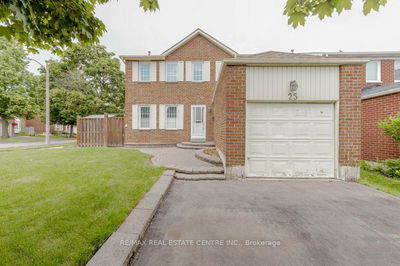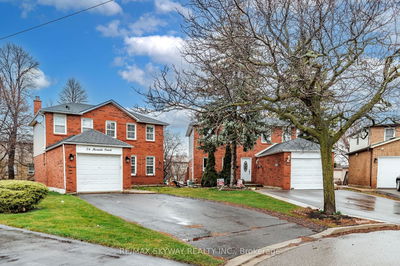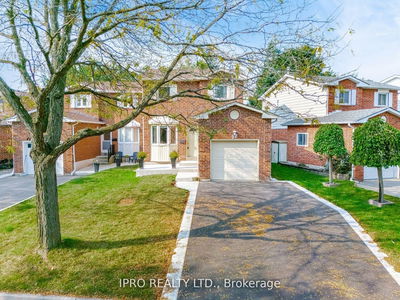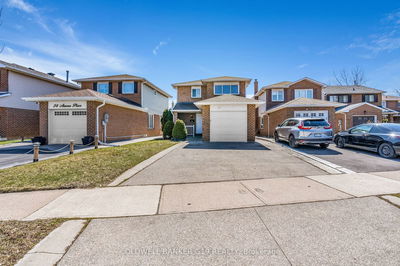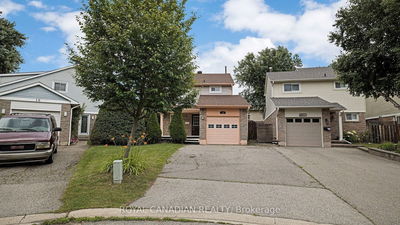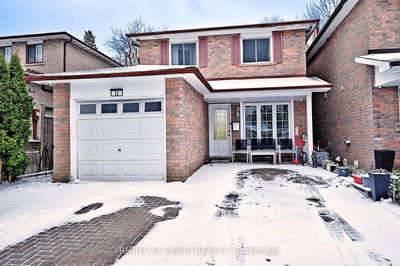Heartlake Beauty Loaded w/Upgrades! Fantastic Detached Offers Great Curb Appeal w/Private Front Deck, 2 Car Garage, Triple Wide Private Drive All On A Generous Sized, Fully Fenced Lot! Tons Of Natural Light Pours Thru The Large Windows Thruout! Gorgeous Renovated Dream Kitchen Features Custom Cabinetry, Quartz Counters & Backsplash, Built In Dishwasher & Microwave, Crown Mouldings & Incredible Pantry Wall! This Sunfilled Main Floor Boasts Open Concept Living & Dining Areas w/Upgraded Modern Flooring & Walkout To A Huge Deck & Gardens, Plus Convenient Main Flr Powder Room! Oversized Primary & 2nd Bedroom w/Tons Of Closet Space, Good Sized Full Bathrm & 3rd Bedroom/Home Office Space! Lower Level Has Huge Finished Rec Rm Space w/Pot Lights & Wall Sconce Lighting & Separate Laundry Rm w/Storage Space, Laundry Tub & Brand New Washer Dryer. Amazing Home In High Demand Family Area, Near All Amenities, Offering Tons Of Space & Upgrades Thruout! Youll Be Proud To Call This House Your Home!
Property Features
- Date Listed: Tuesday, July 02, 2024
- Virtual Tour: View Virtual Tour for 38 Mount Pleasant Drive
- City: Brampton
- Neighborhood: Heart Lake East
- Full Address: 38 Mount Pleasant Drive, Brampton, L6Z 1K2, Ontario, Canada
- Living Room: Laminate, W/O To Deck, Open Concept
- Kitchen: Renovated, Quartz Counter, Crown Moulding
- Listing Brokerage: Re/Max Real Estate Centre Inc. - Disclaimer: The information contained in this listing has not been verified by Re/Max Real Estate Centre Inc. and should be verified by the buyer.





