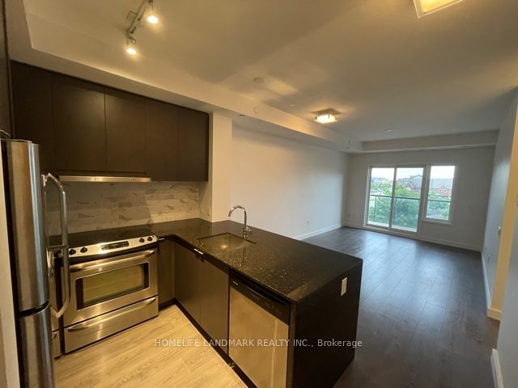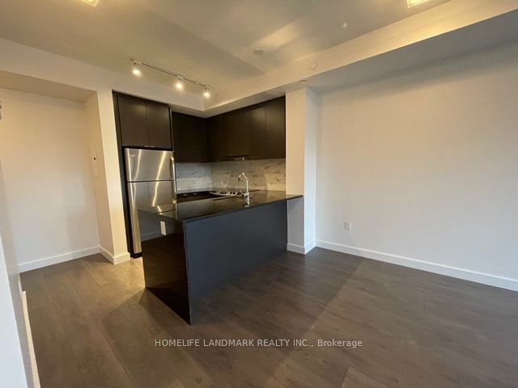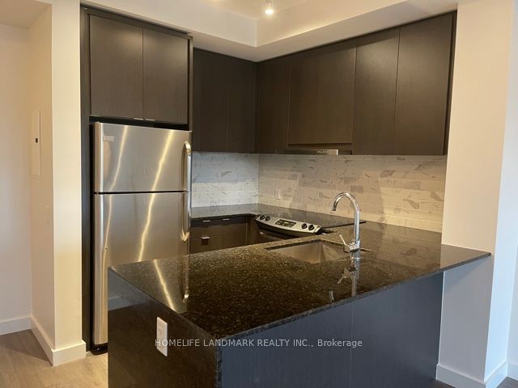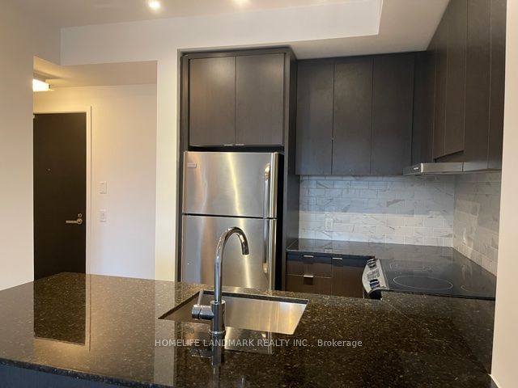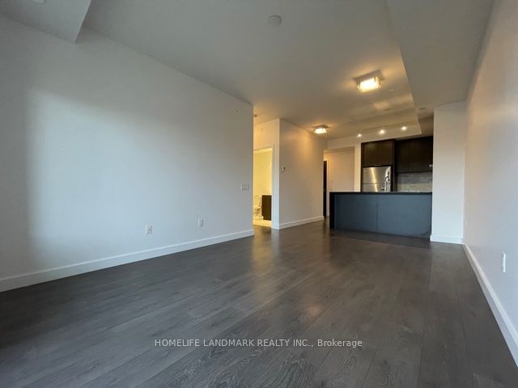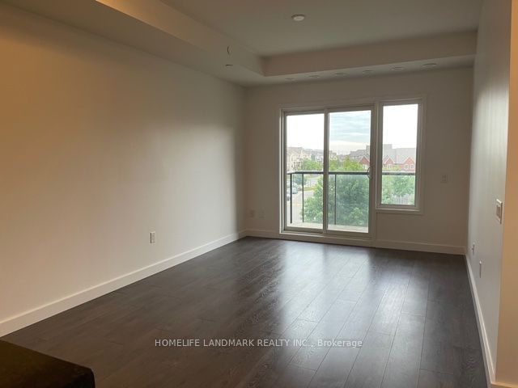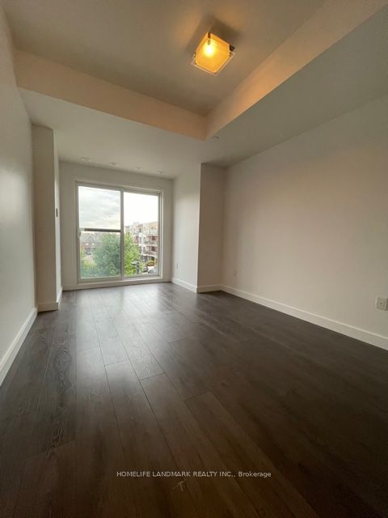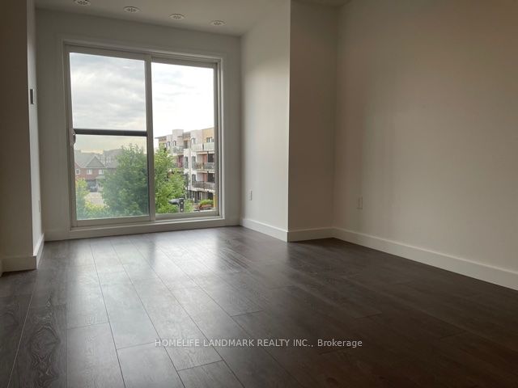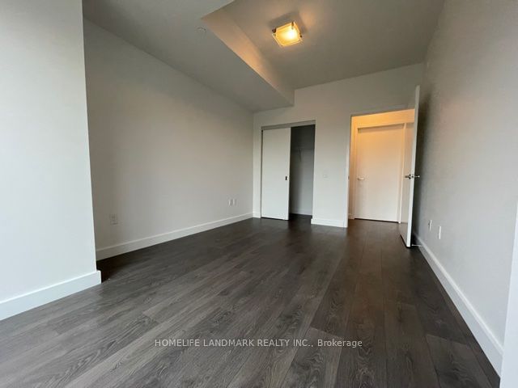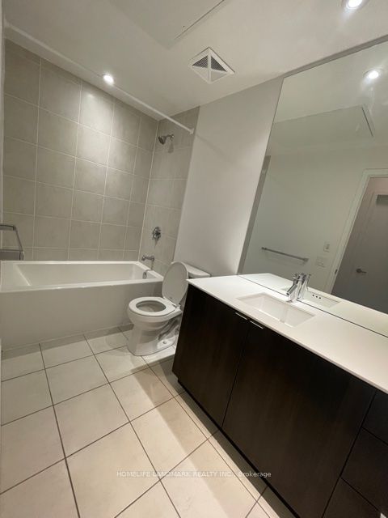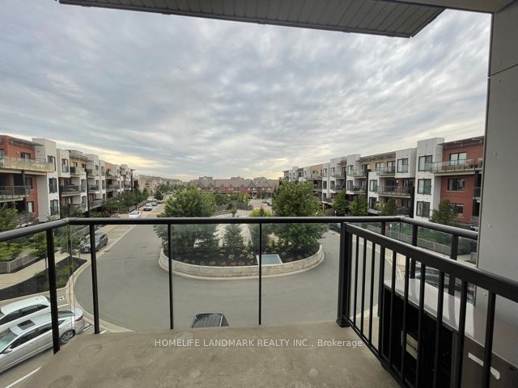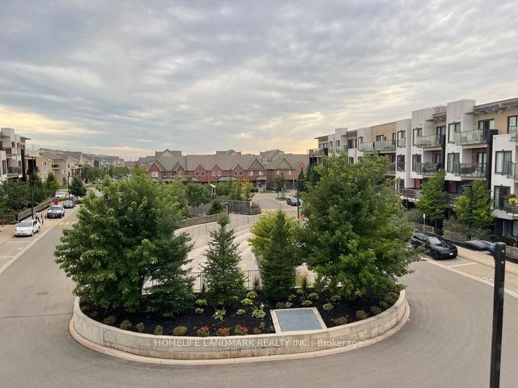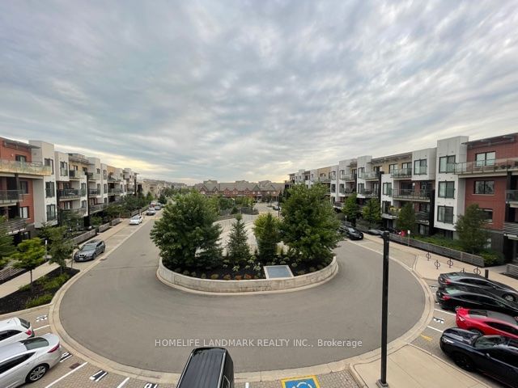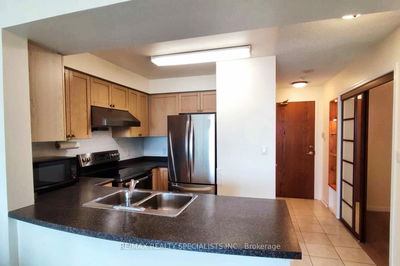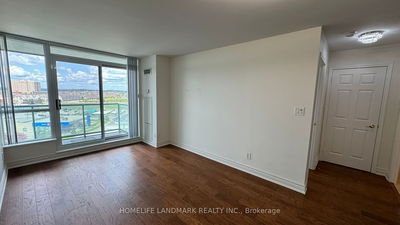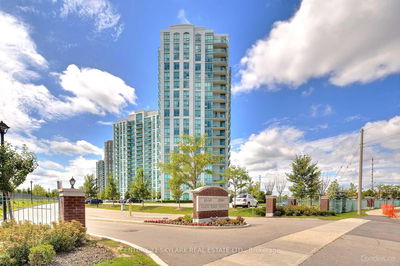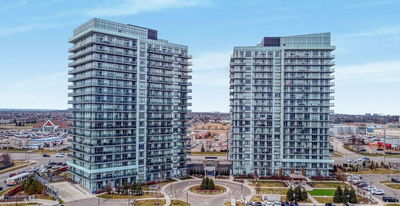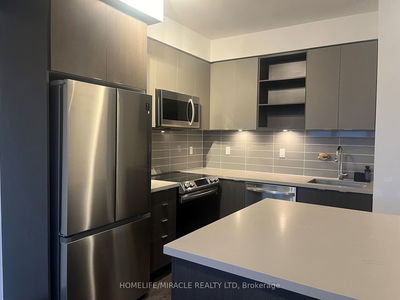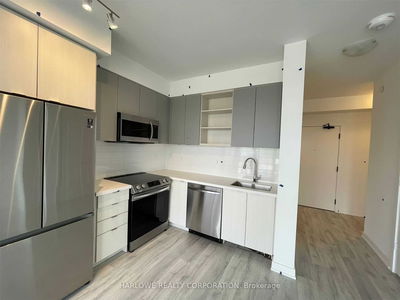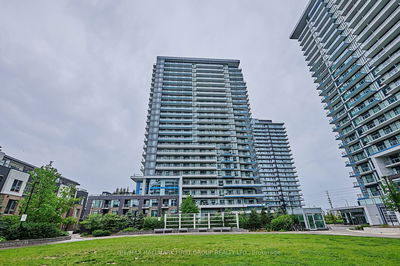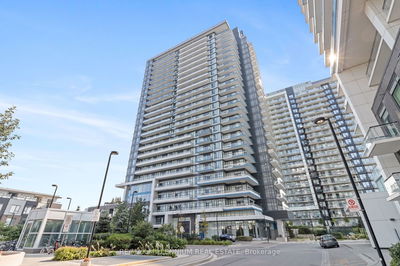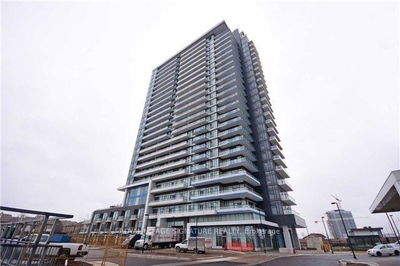Location, Location, Location! Spacious 1 Bedroom Suite (670 Sqt As Per Builder's Plans), Very Functional Layout. Large Living Rm & Dining Rm Combined, Both Living&Bedroom Over Look The Garden. Beautiful Model Kitchen, Granite Countertop W/Breakfast Bar. Stainless Steel Appliances. Walking Distance To Erin Mills Tc, Grocery, Restaurants, Banks And More. Minutes To Highways 403/407/401
Property Features
- Date Listed: Wednesday, July 03, 2024
- City: Mississauga
- Neighborhood: Churchill Meadows
- Major Intersection: Eglinton / Winston Churchill
- Full Address: 316-5025 Harvard Road, Mississauga, L5M 0W6, Ontario, Canada
- Living Room: Laminate, Combined W/Dining, W/O To Balcony
- Kitchen: Laminate, Stainless Steel Appl, Backsplash
- Listing Brokerage: Homelife Landmark Realty Inc. - Disclaimer: The information contained in this listing has not been verified by Homelife Landmark Realty Inc. and should be verified by the buyer.

