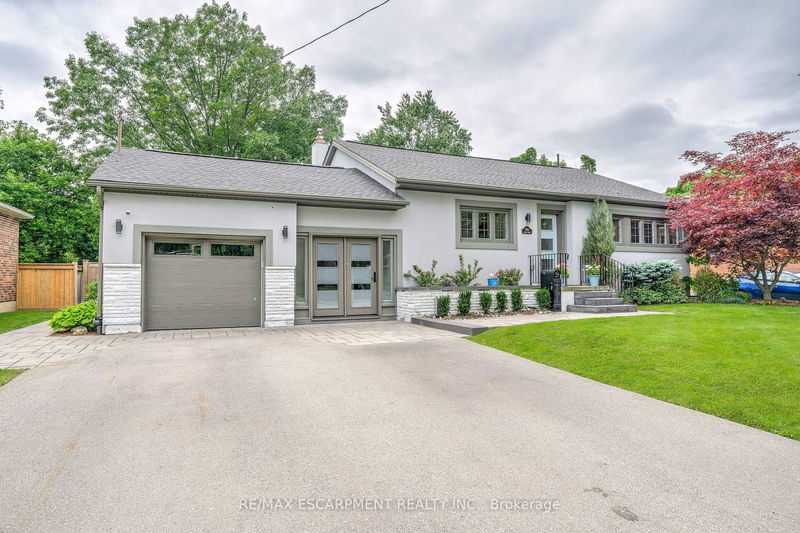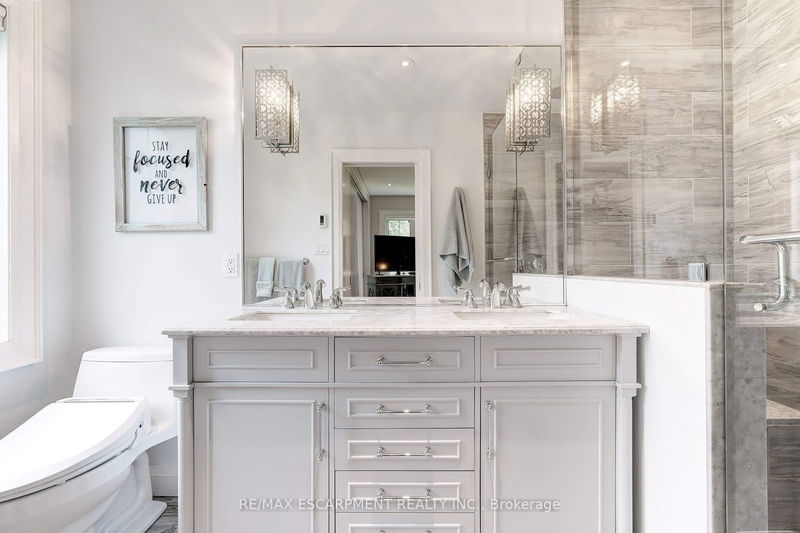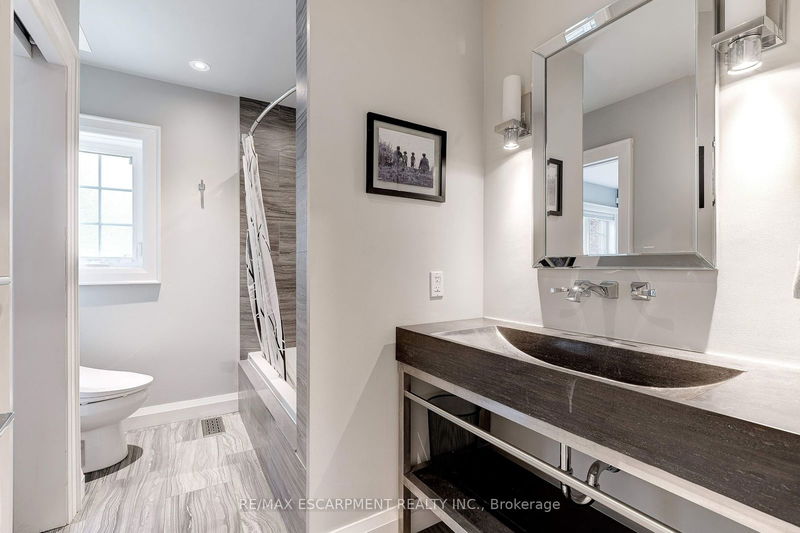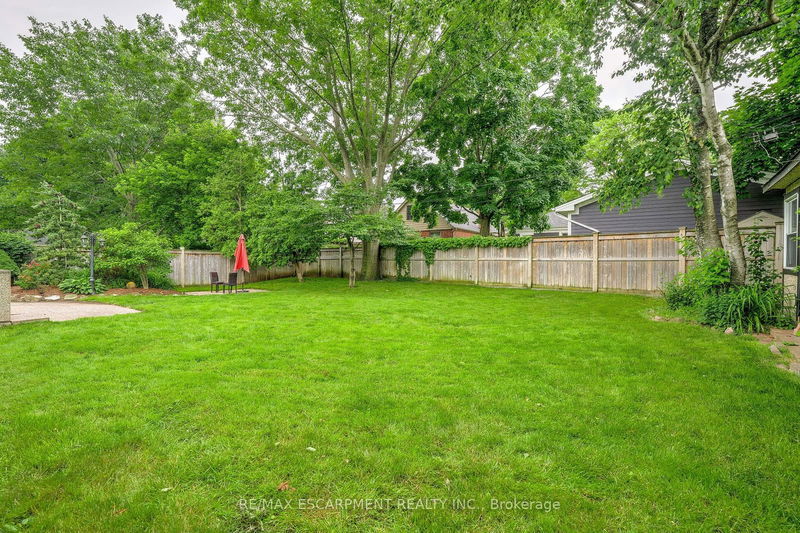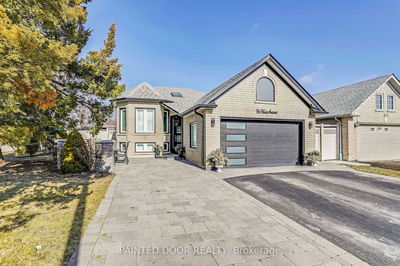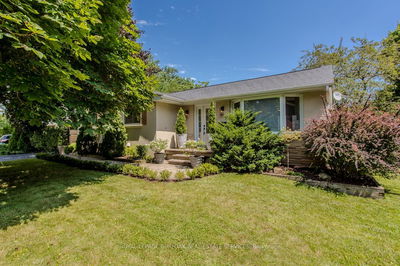Timeless design with a perfect blend of traditional and contemporary elements and situated in the heart of downtown Burlington. The open concept main floor features well-proportioned rooms, featuring a magnificent great room, kitchen, two bedrooms including an ensuite bath in the primary bedroom. Main floor den/ office with wall of windows and a walkout to a private lush setting. The fully finished lower level offers great versatility, potential income or in-law suite. This level features a 3rd bedroom, kitchenette, bathroom, family room, laundry & storage. Experience the taste of local restaurants, Art Centre, shop at trendy stores and enjoy the summer festivities at Spencer Smith Lakefront Park.
Property Features
- Date Listed: Friday, July 05, 2024
- Virtual Tour: View Virtual Tour for 608 LORNE Street
- City: Burlington
- Neighborhood: Brant
- Full Address: 608 LORNE Street, Burlington, L7R 2T6, Ontario, Canada
- Living Room: Combined W/Dining
- Kitchen: Main
- Listing Brokerage: Re/Max Escarpment Realty Inc. - Disclaimer: The information contained in this listing has not been verified by Re/Max Escarpment Realty Inc. and should be verified by the buyer.


