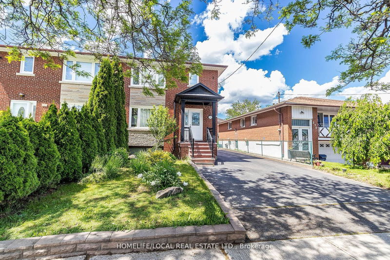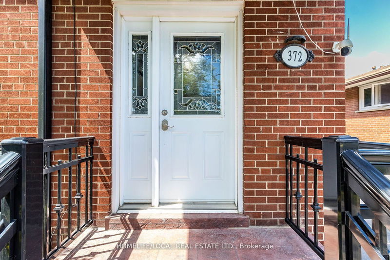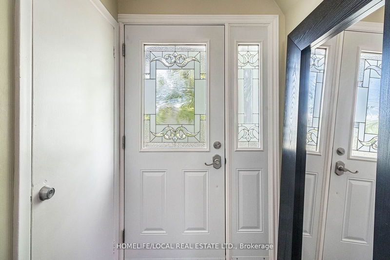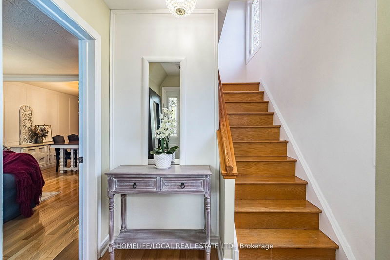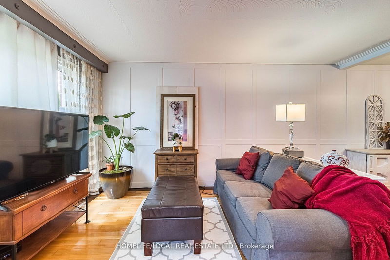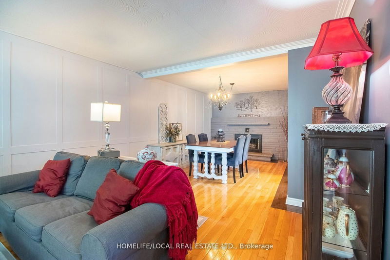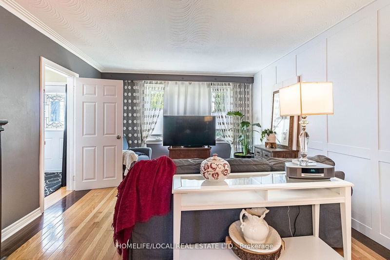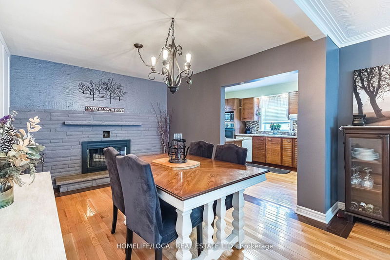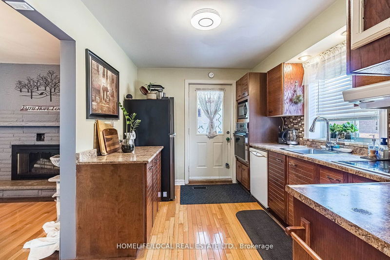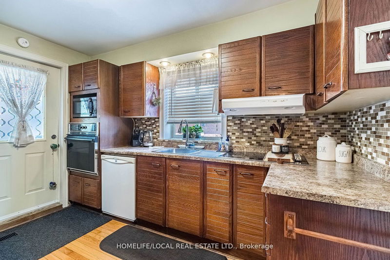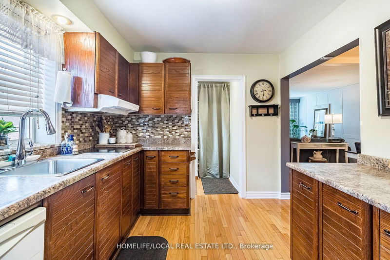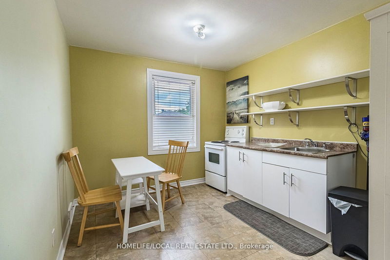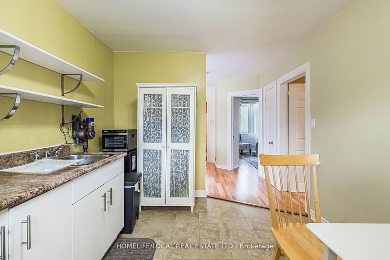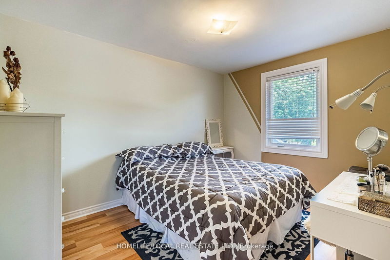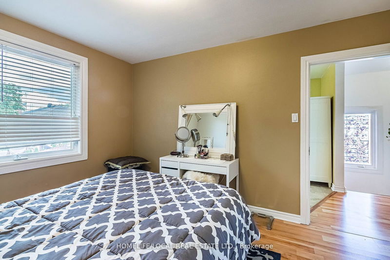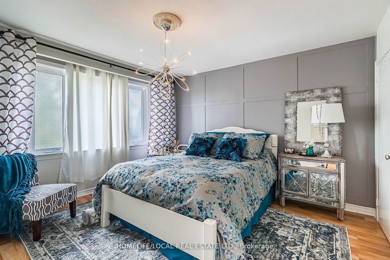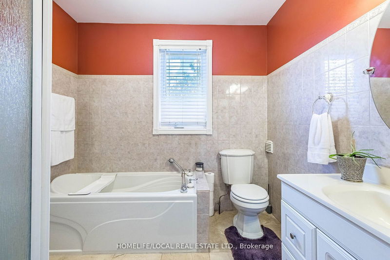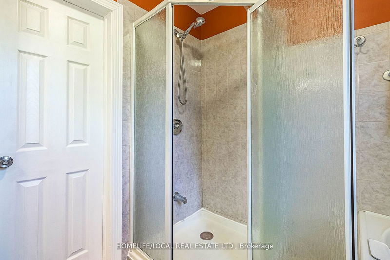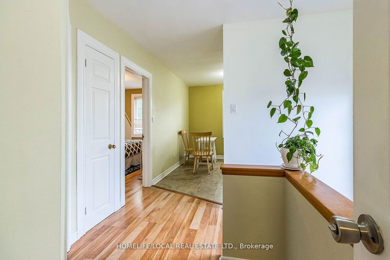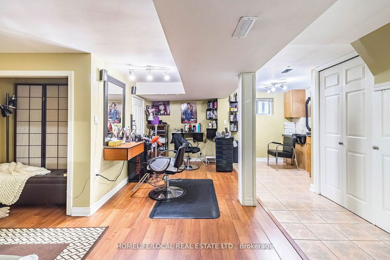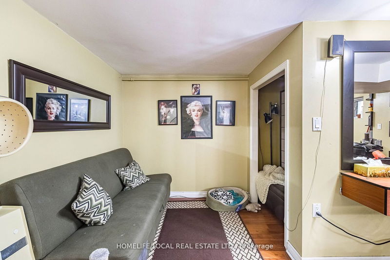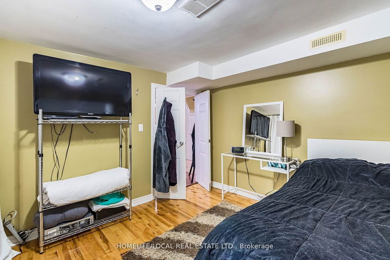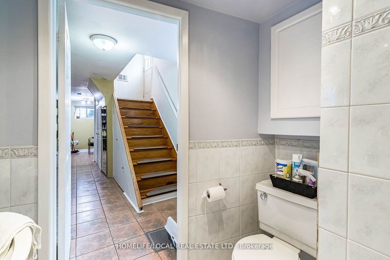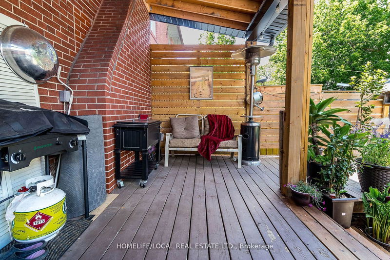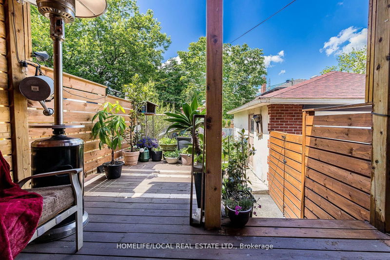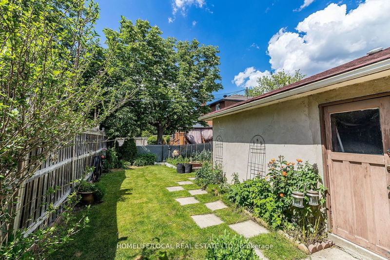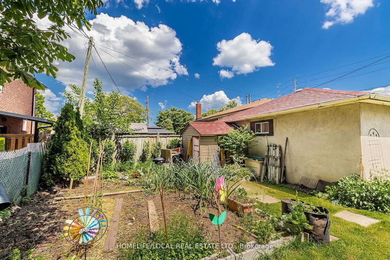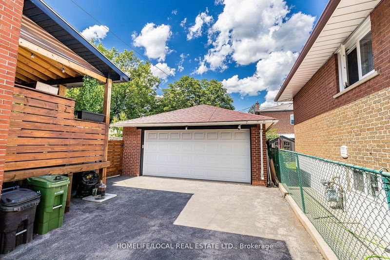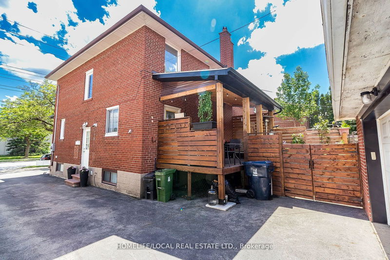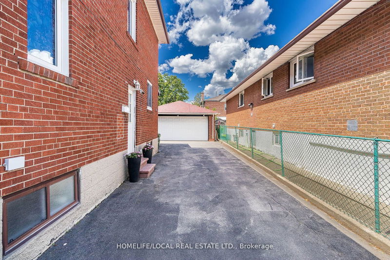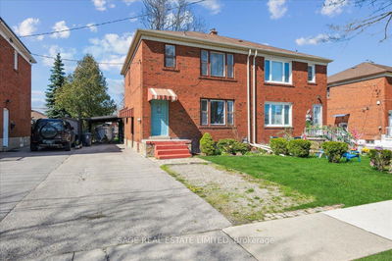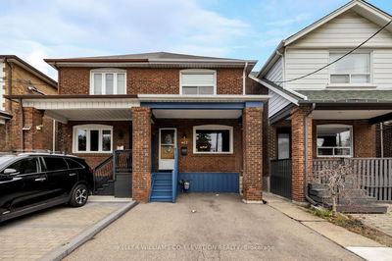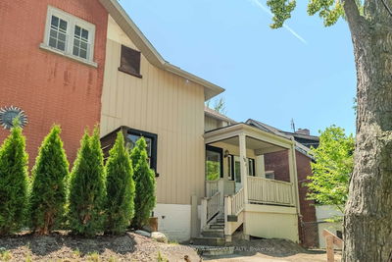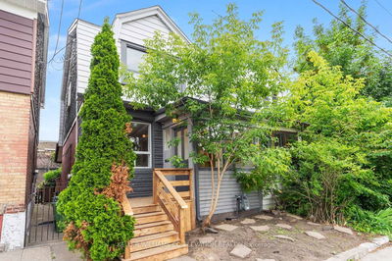Beautiful 2 Storey Semi-detached home that offers large deck and private backyard to host summer BBQ's. Double car garage and private drive that fits a total of 6 cars. Finished basement with separate entrance. Second floor has 2 bedrooms and a kitchen that can be converted back to third bedroom. Open concept and hardwood floor through out. New furnace and air conditioning (replaced 3 years ago). Close to transportation, shopping, Rec centre, Humber college and much more. Basement set-up as Hair Salon, equipment negotiable.
Property Features
- Date Listed: Tuesday, July 16, 2024
- Virtual Tour: View Virtual Tour for 372 Horner Avenue
- City: Toronto
- Neighborhood: Alderwood
- Major Intersection: Brownsline/Horner
- Full Address: 372 Horner Avenue, Toronto, M8W 2A1, Ontario, Canada
- Living Room: Open Concept, Hardwood Floor, Fireplace
- Kitchen: W/O To Deck, Modern Kitchen, B/I Appliances
- Kitchen: 2nd
- Listing Brokerage: Homelife/Local Real Estate Ltd. - Disclaimer: The information contained in this listing has not been verified by Homelife/Local Real Estate Ltd. and should be verified by the buyer.

