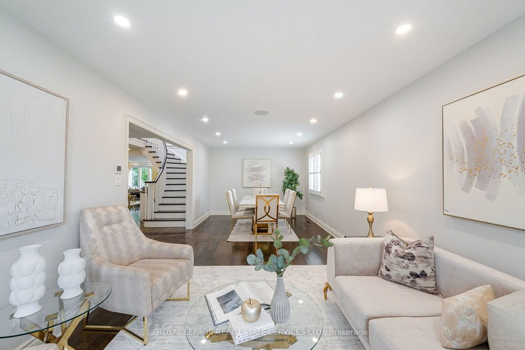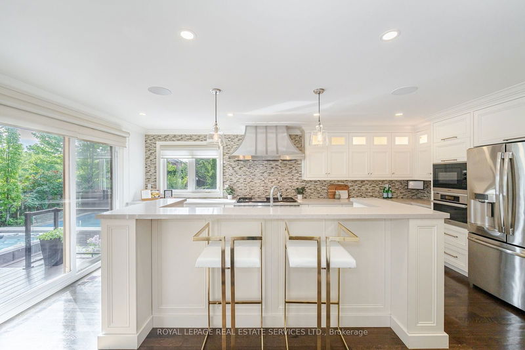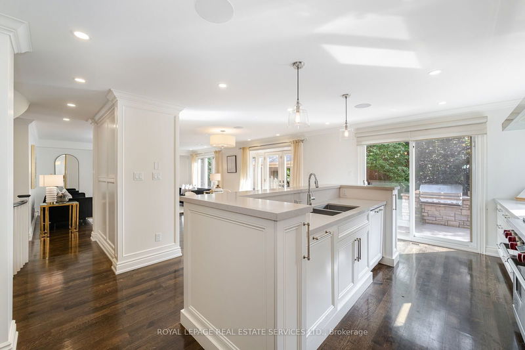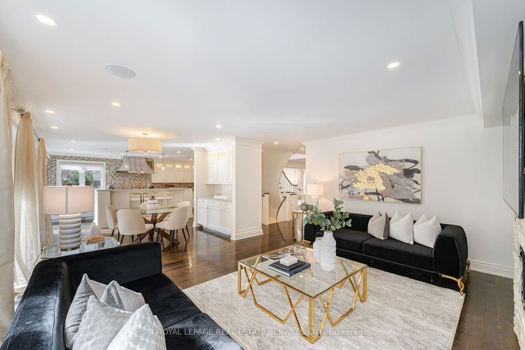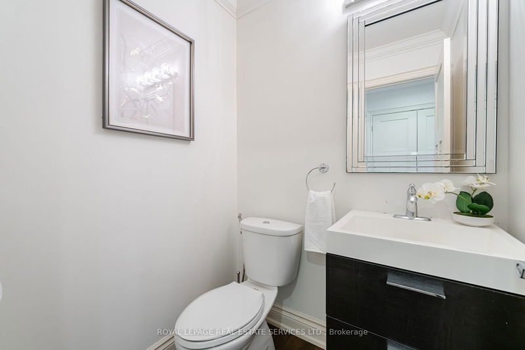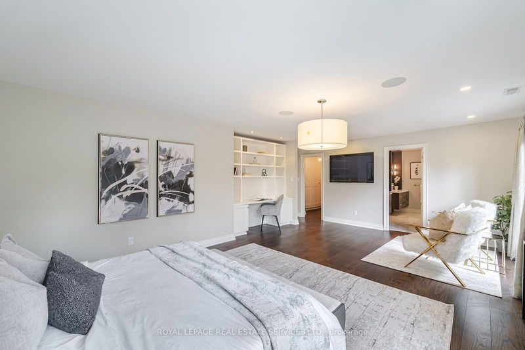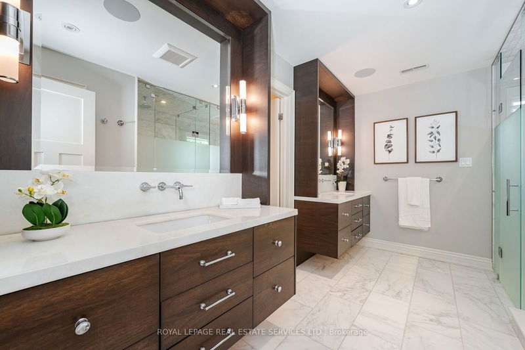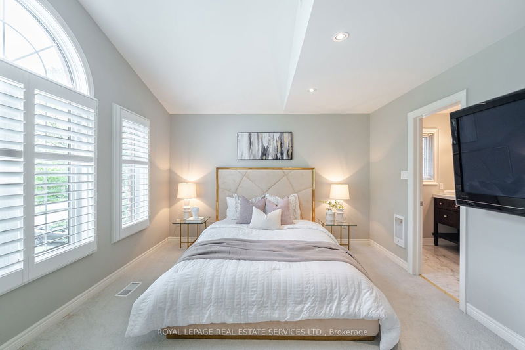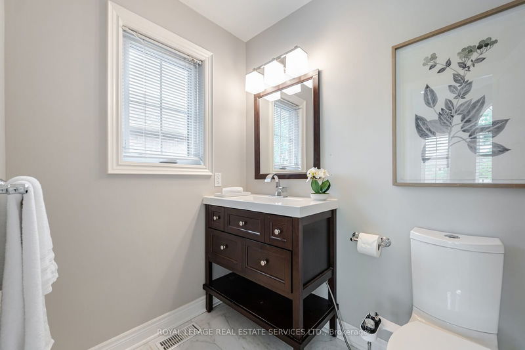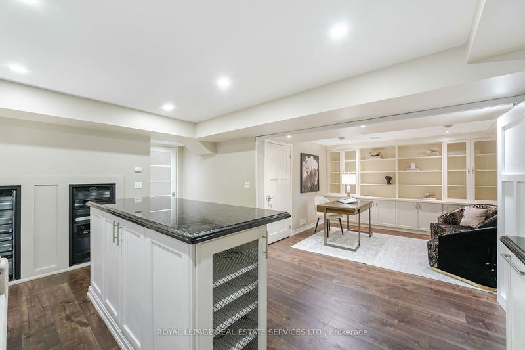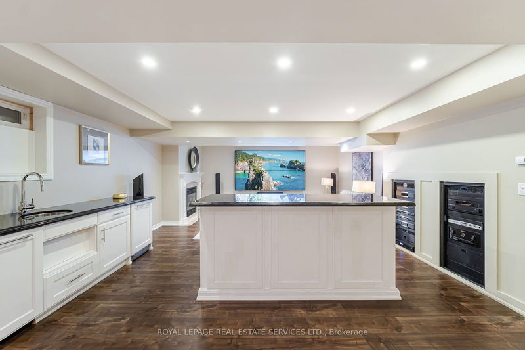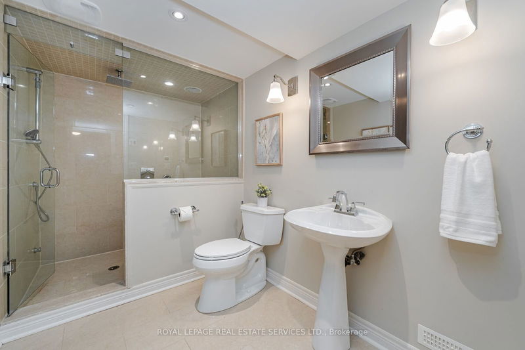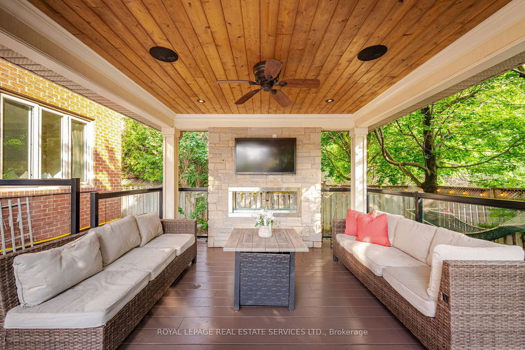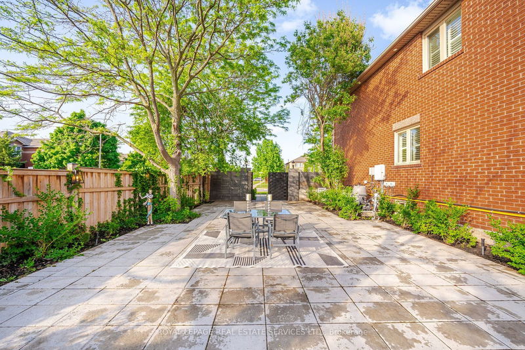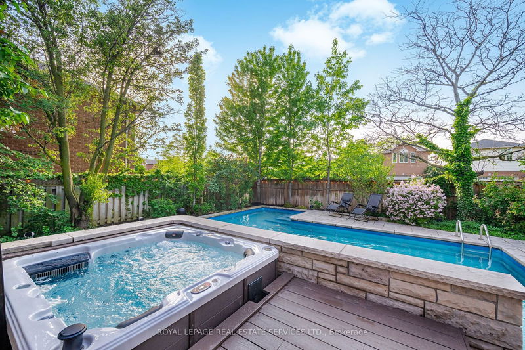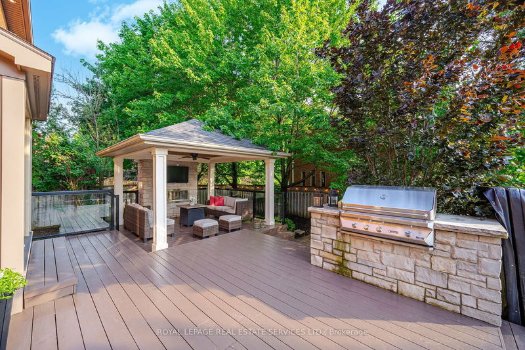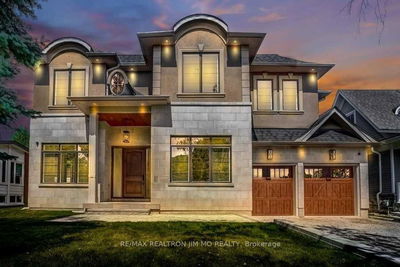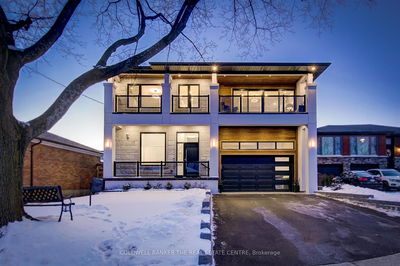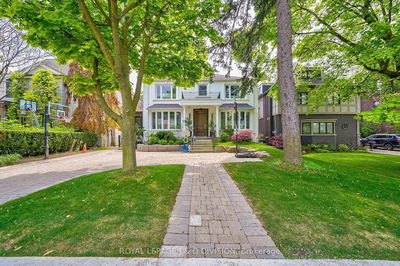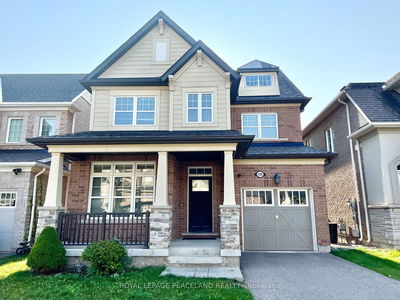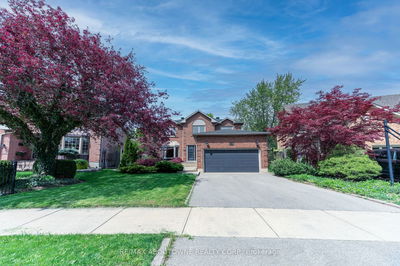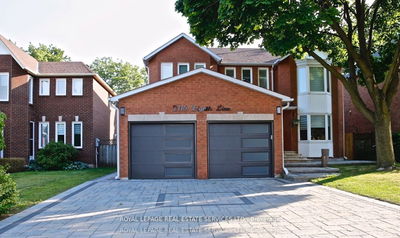Discover unparalleled luxury in this meticulously designed 4-bedroom, 5 washroom detached home, Fully furnished ,situated on a gorgeous corner lot in Oakville. Spanning over 4,750 sqft of exquisite living space ,this residence offers an array of premium features for the discerning homeowner. The property includes a heated driveway and garage for year-round convenience. Outdoors, the expansive interlock patio is ideal for entertainment, complete with a fireplace, B/I Barbecue, and integrated outdoor/indoor sound system. The highlight is the customized saltwater swimming pool, featuring waterfall, accompanied by a Jacuzzi for ultimate relaxation. Inside, the home is appointed with rich oak flooring throughout and a sophisticated elain control system, fantastic! Oversized kitchen. the bathrooms are a sanctuary with heated floors, steam systems, marble accents and glass enclosures. For entertainment & wellness, enjoy a state-of-the-art cinematic room and a fully equipped indoor gym.
Property Features
- Date Listed: Wednesday, July 17, 2024
- City: Oakville
- Neighborhood: River Oaks
- Major Intersection: Upper Middle/Oakmead
- Living Room: Hardwood Floor, Bay Window, Pot Lights
- Kitchen: Hardwood Floor, Pot Lights, Overlook Patio
- Family Room: Hardwood Floor, Stone Floor, Overlook Patio
- Listing Brokerage: Royal Lepage Real Estate Services Ltd. - Disclaimer: The information contained in this listing has not been verified by Royal Lepage Real Estate Services Ltd. and should be verified by the buyer.






