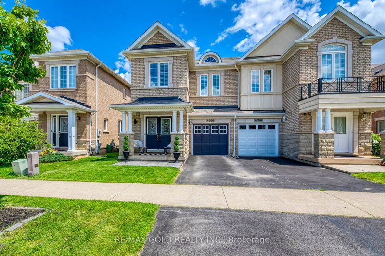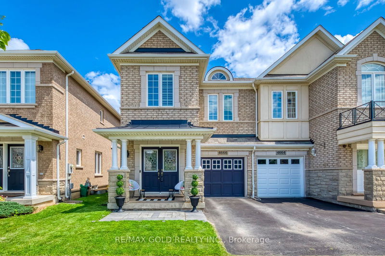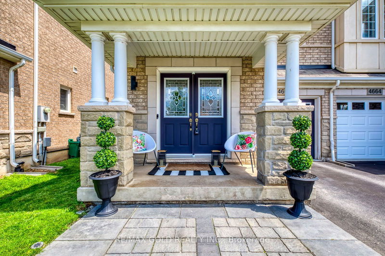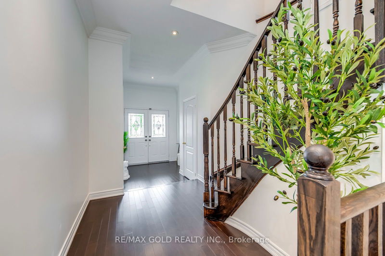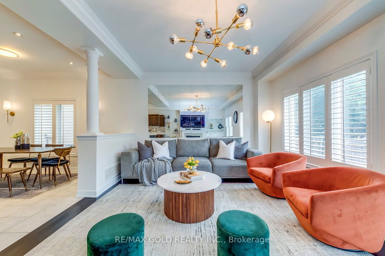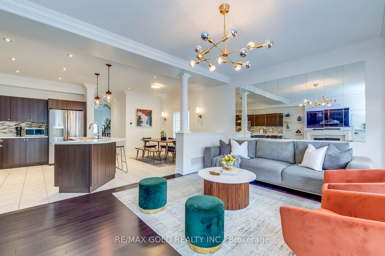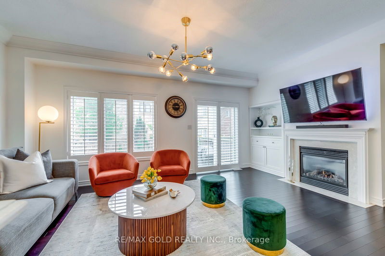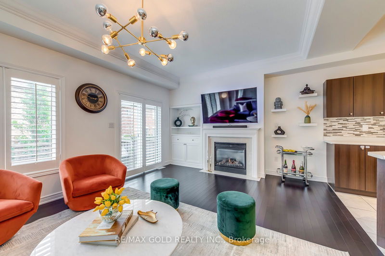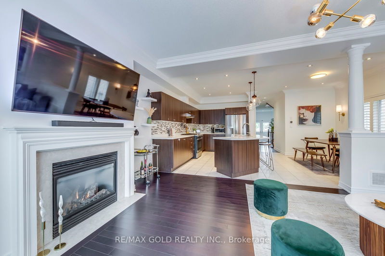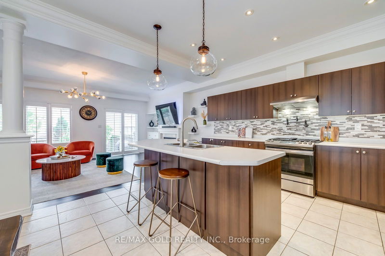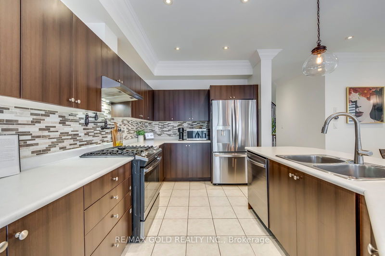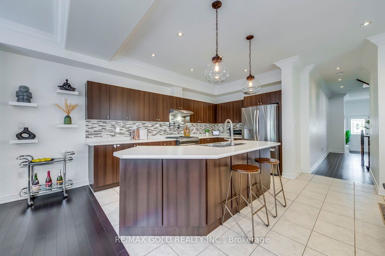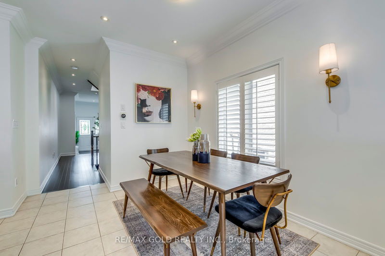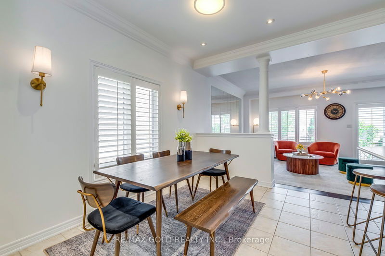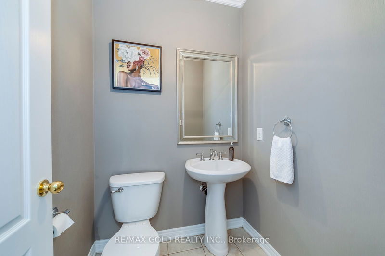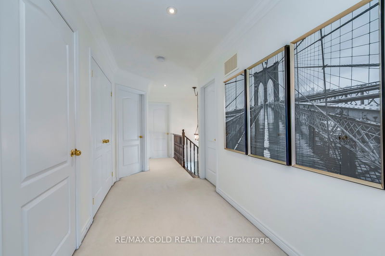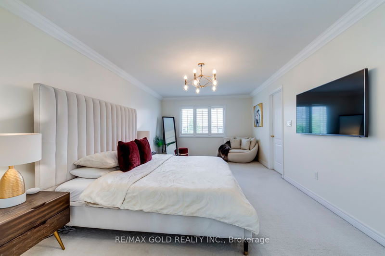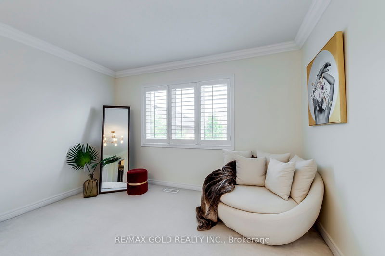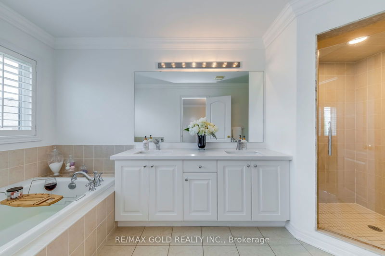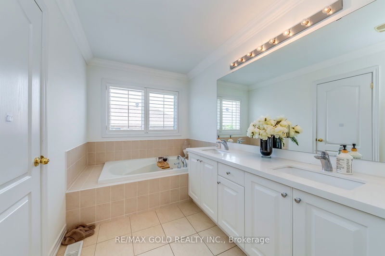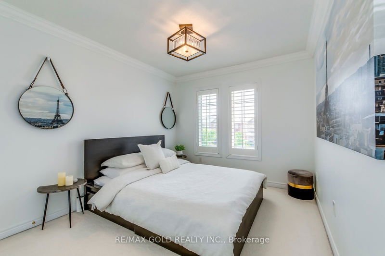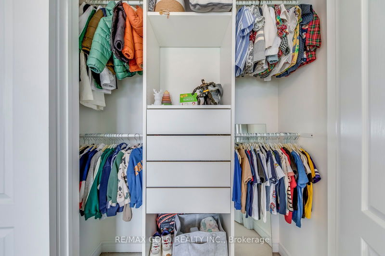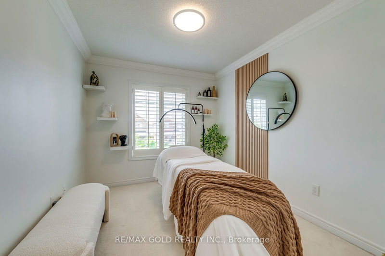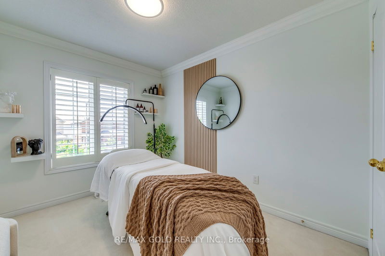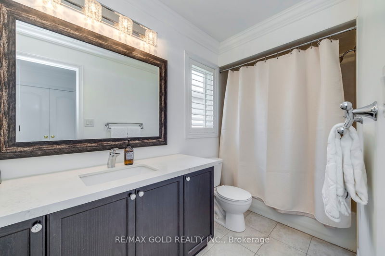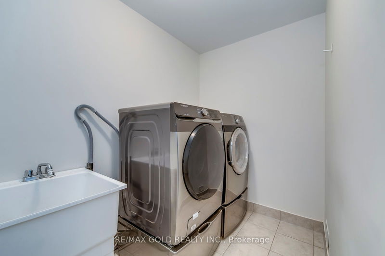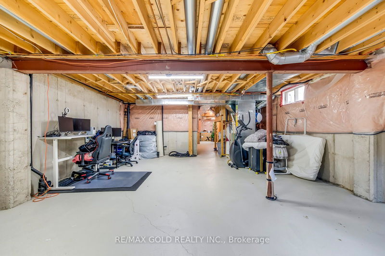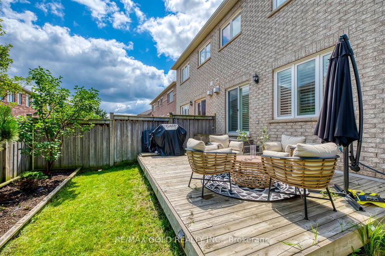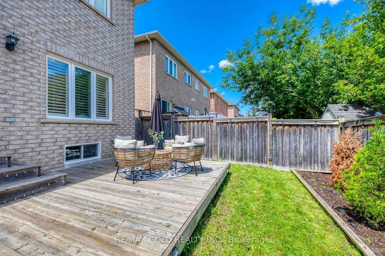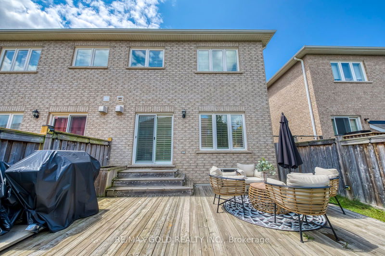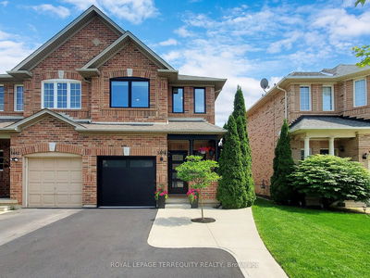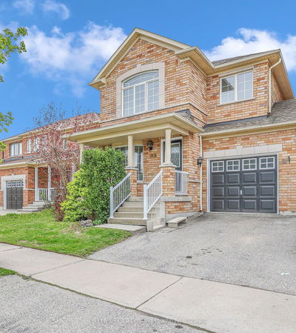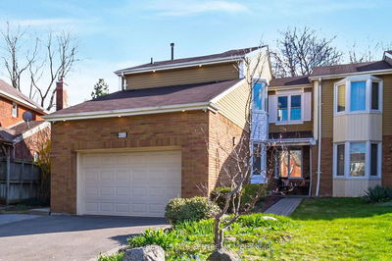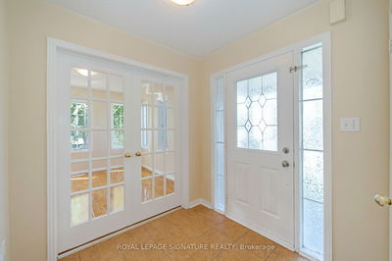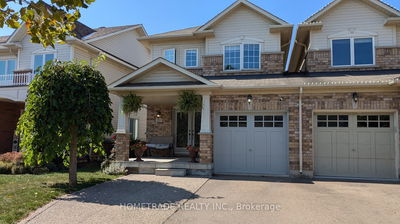Welcome to this stunning and meticulously maintained freshly painted semi-detached home, offering an expansive 1972 SqFt.(one of the largest Semis) in the highly sought-after Alton neighbourhood. Boasting a layout akin to a detached home, this residence is adorned with numerous upgrades throughout.Enter through a grand double door entrance into a spacious foyer that gracefully flows into the inviting kitchen and dining area. The kitchen is a culinary delight with stainless steel appliances, a convenient pot filler, and a large island perfect for gatherings and meal preparation. Adjacent to the kitchen is the dining area, ideal for hosting family meals and gatherings. From here, step into the cozy family room featuring oversized windows that bathe the space in natural light and a gas fireplace, creating a warm and inviting atmosphere. Hardwood and tile flooring on the main level complement the elegant design.Custom Crown Molding and Wood California shutters adorn every room, adding elegance and charm.Upstairs, the luxurious master bedroom awaits, complete with a walk-in closet and a spa-like 5-piece ensuite bathroom. Generous size additional bedrooms on the second floor offer ample space for family members or guests, with the added convenience of a second-floor laundry room.All Bedrooms have customized Closet Organizers.The unfinished basement with large windows presents endless possibilities for customization, whether it be additional living space or a potential 2-bedroom in-law suite. Outside, the backyard features a wooden deck, providing a private retreat for outdoor enjoyment and entertaining.Located close to parks, schools, Highways and a retail plaza, this home offers both convenience and comfort in a desirable neighbourhood. Don't miss the opportunity to make this exceptional property your own.
Property Features
- Date Listed: Friday, July 19, 2024
- Virtual Tour: View Virtual Tour for 4666 Thomas Alton Boulevard
- City: Burlington
- Neighborhood: Alton
- Full Address: 4666 Thomas Alton Boulevard, Burlington, L7M 0G1, Ontario, Canada
- Family Room: Hardwood Floor, Fireplace, California Shutters
- Kitchen: Stainless Steel Appl, Ceramic Floor
- Listing Brokerage: Re/Max Gold Realty Inc. - Disclaimer: The information contained in this listing has not been verified by Re/Max Gold Realty Inc. and should be verified by the buyer.

