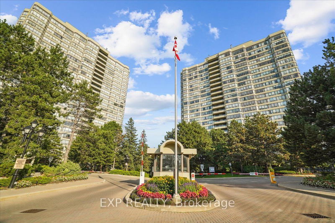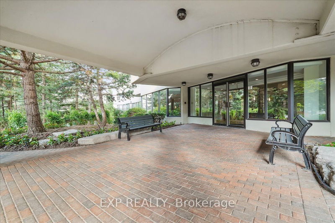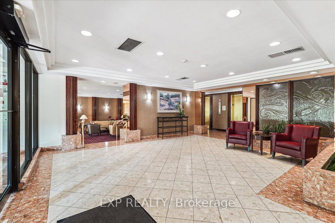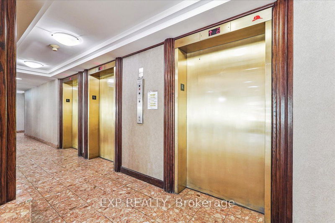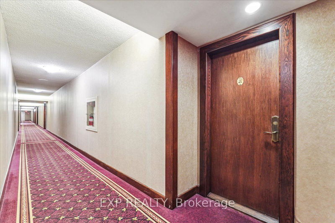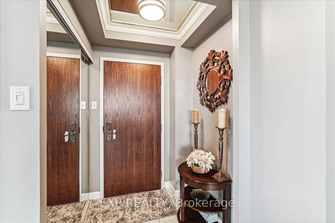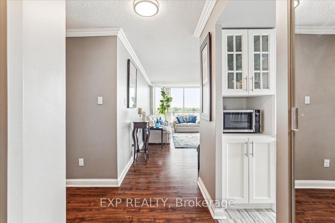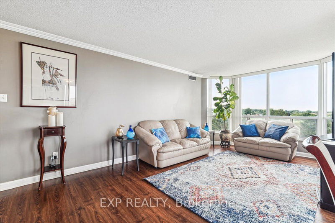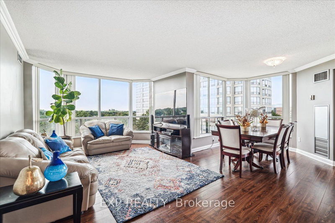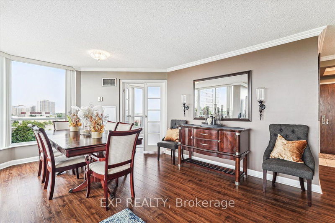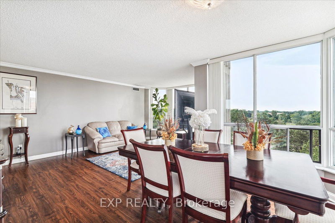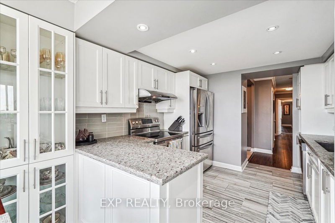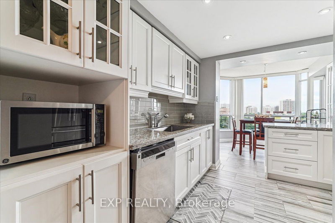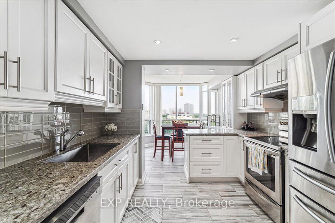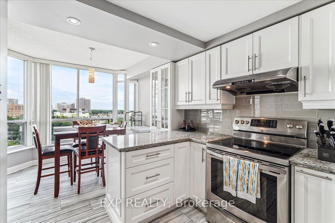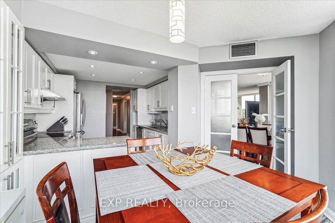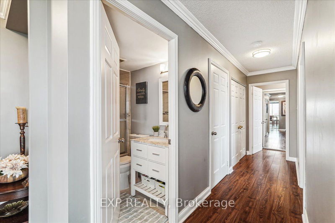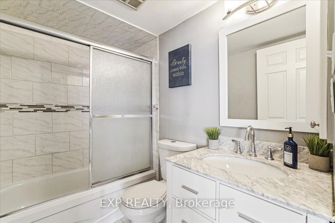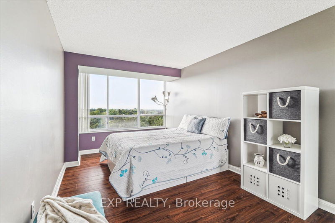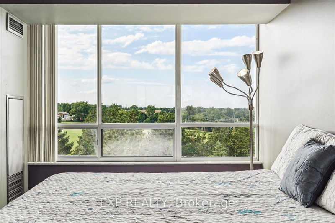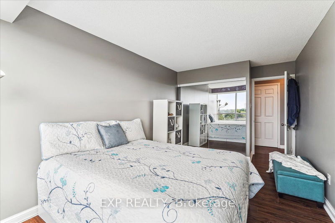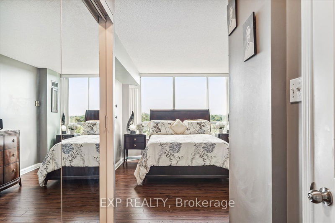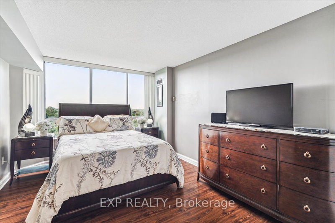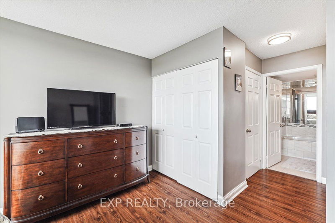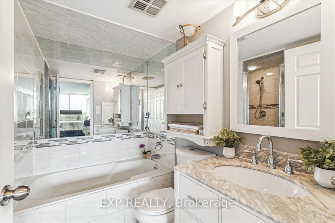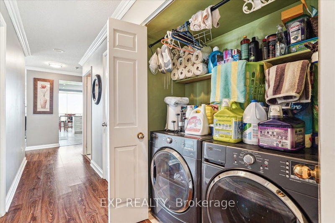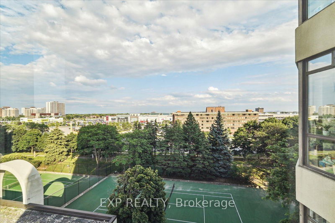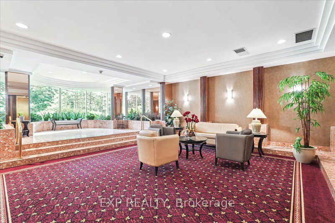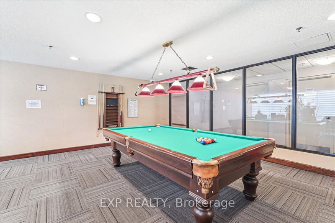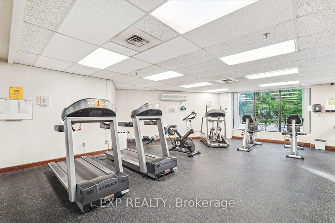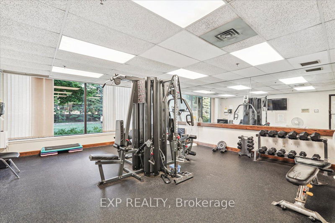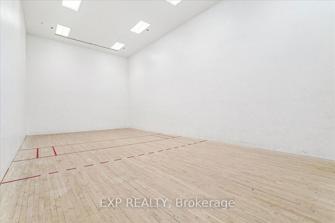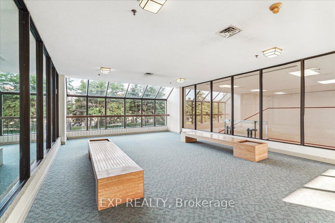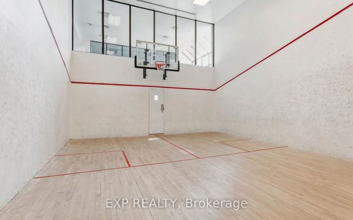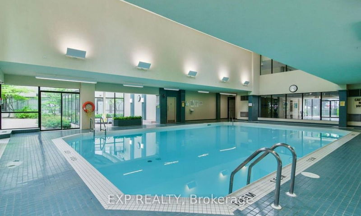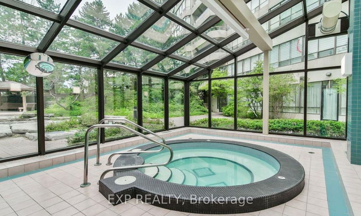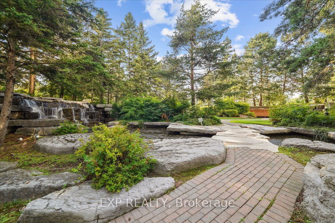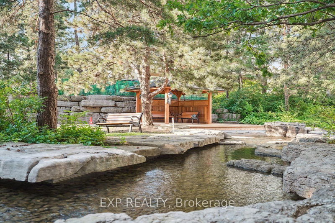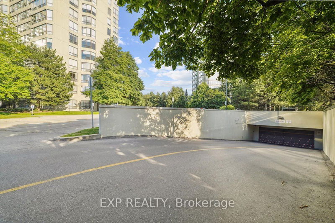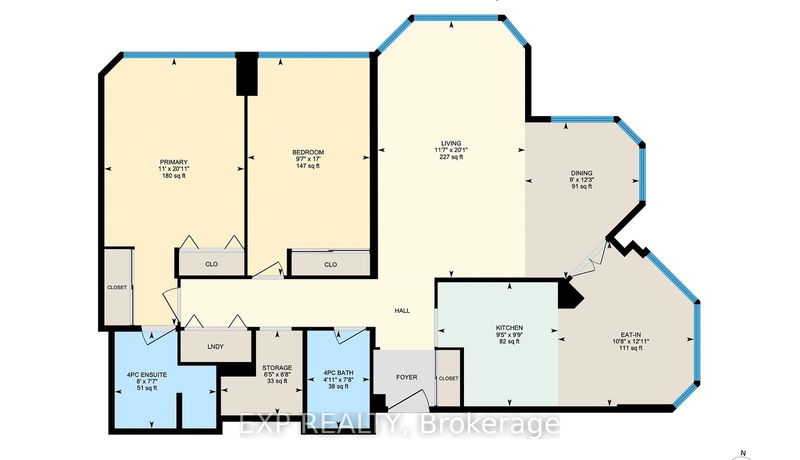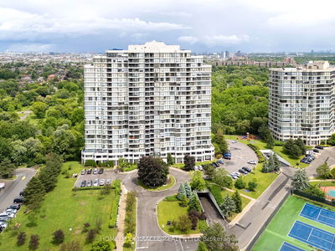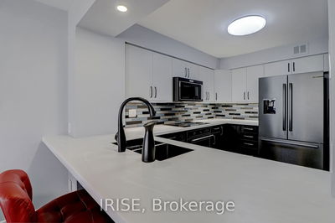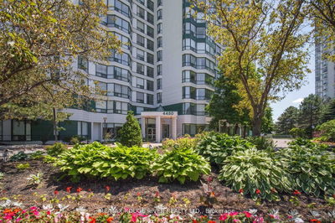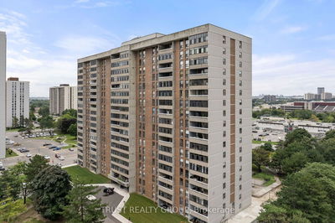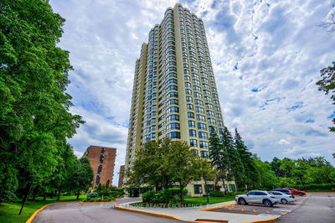Welcome to Bellair Condominiums, Where Luxury Meets Sophistication. This CORNER Unit Boasts SO MUCH NATURAL LIGHT You Will Save on Hydro! Beautifully Renovated, With Luxury Flooring, Renovated Kitchen, Crown Moulding, Custom Beveled Mirror Closet Doors, Full Sized Stainless Steel Appliances, Open Concept Layout With French Doors Connecting The Eat In Kitchen. HUGE Primary Room With His & Her Closets, Custom Beveled Mirrored Closet Doors, Ensuite Boasting a Beautiful Stand Up Shower With Bench, Soaker Jacuzzi Tub & Wall to Wall Windows. Second Bedroom Has Enough Space For 2 Beds Comfortably, Very Spacious & The Closet Is a Huge Double Closet With Custom Beveled Mirrored Doors and Wall to Wall Windows as Well! Ensuite Full Sized Washer and Dryer, Ensuite Storage Unit, Coat Closet! Abundance Of Storage Space. Maintenance Fees Heat, Hydro, Water, Incl Fibe TV, EVERYTHING! Luxury Building Amenities Such As Walking Trails & Enjoy Views Of The Waterfalls Under The Gazebo Or Just Sit On The Benches & Enjoy The Views! 24-Hour Gatehouse Security, Resort-Like Amenities Such As Racquet Ball Court, Basketball Court, 2 Full Sized Tennis Courts, Billiards Room, Indoor Pool, Hot Tub, Weight Room, Cardio Room, Sunroom Sitting Areas and BBQ Entertainment Space. This Is The Perfect Home For a Downsizer or First time Home Buyer, Everything You need Plus More! AND 2 OWNED PARKING SPOTS!! This Home Has Been Loved & Meticulously Cared For, It Is a Must See.
Property Features
- Date Listed: Friday, July 19, 2024
- Virtual Tour: View Virtual Tour for 509-24 Hanover Road
- City: Brampton
- Neighborhood: Queen Street Corridor
- Full Address: 509-24 Hanover Road, Brampton, L6S 5K8, Ontario, Canada
- Living Room: Crown Moulding, Large Window, Open Concept
- Kitchen: Renovated, Pot Lights, Eat-In Kitchen
- Listing Brokerage: Exp Realty - Disclaimer: The information contained in this listing has not been verified by Exp Realty and should be verified by the buyer.

