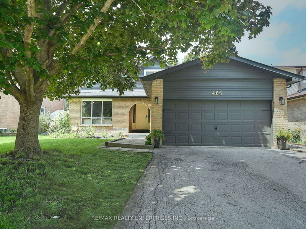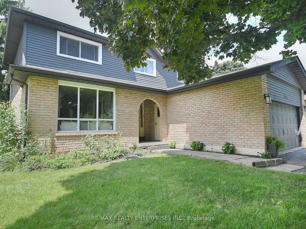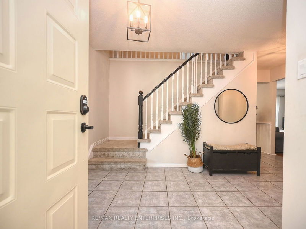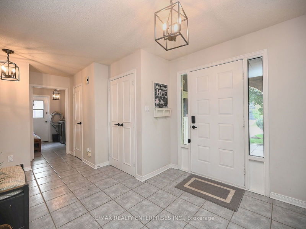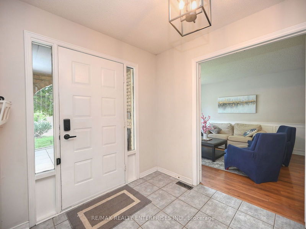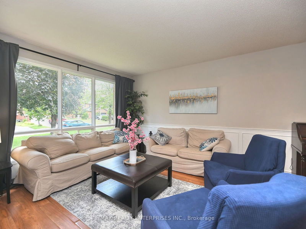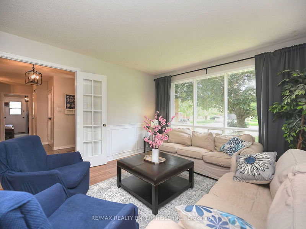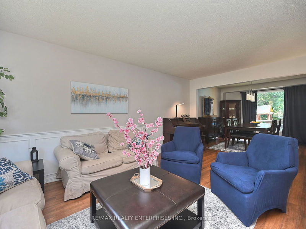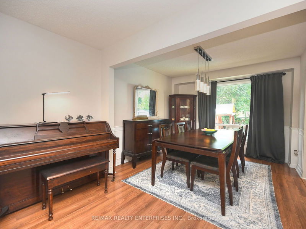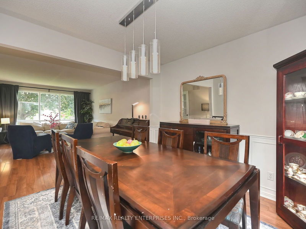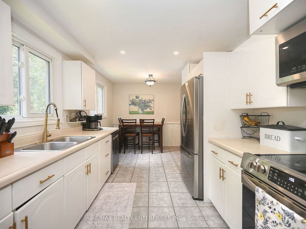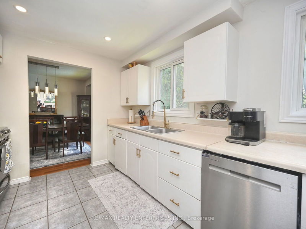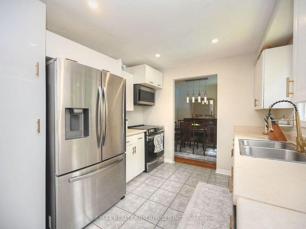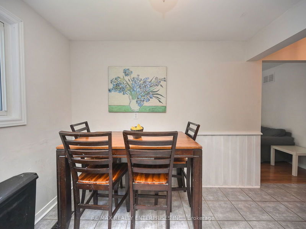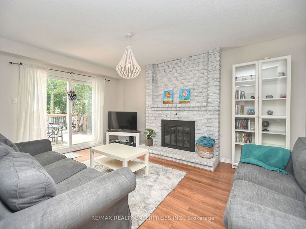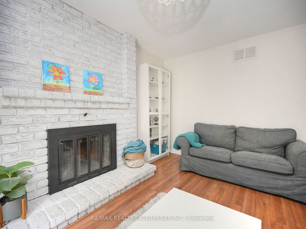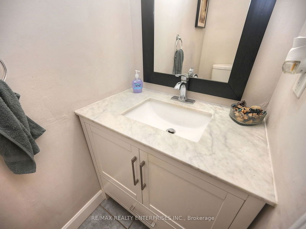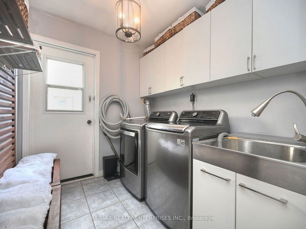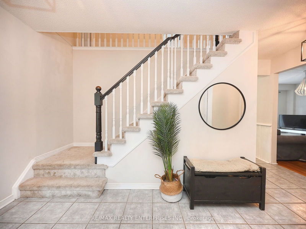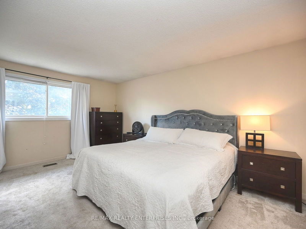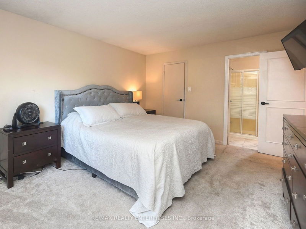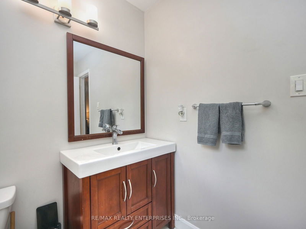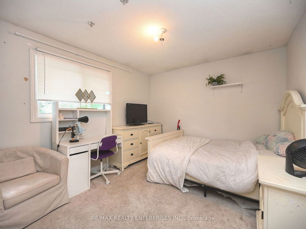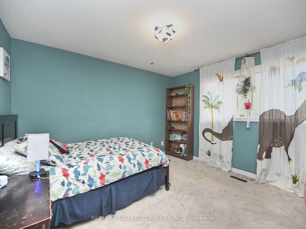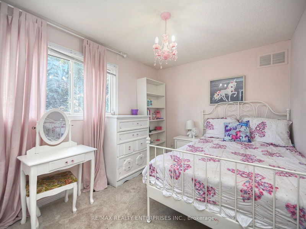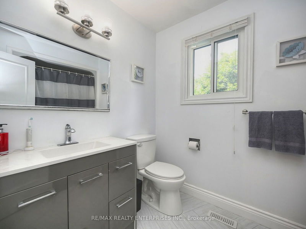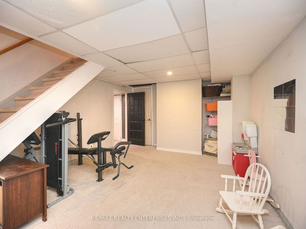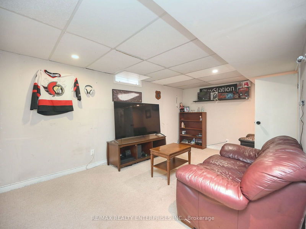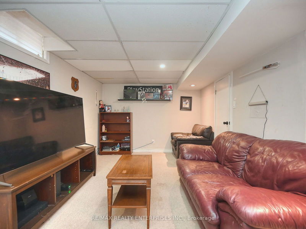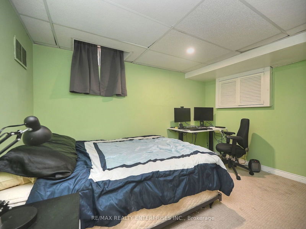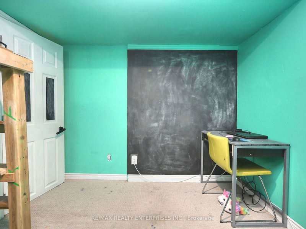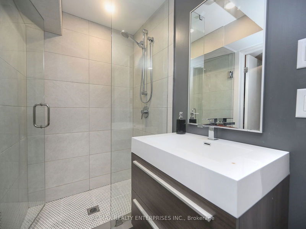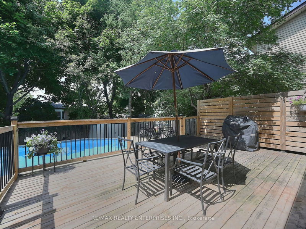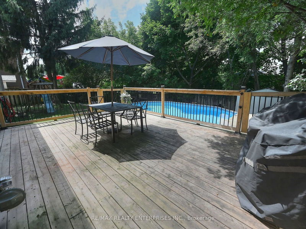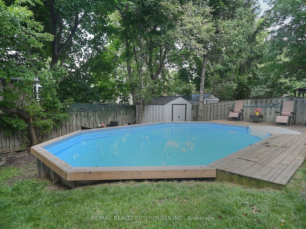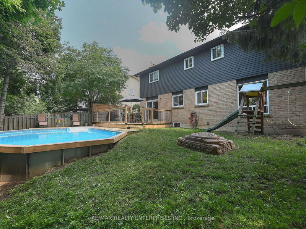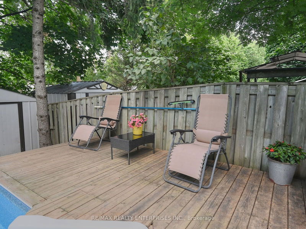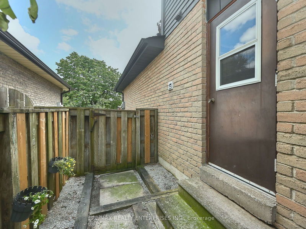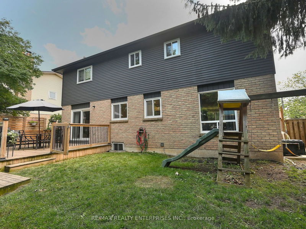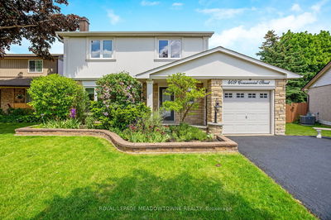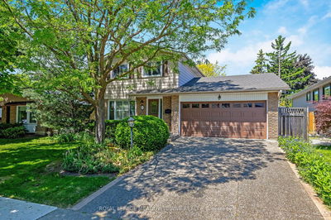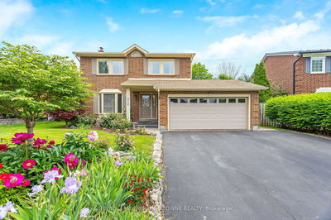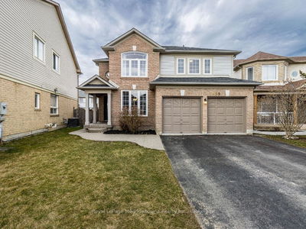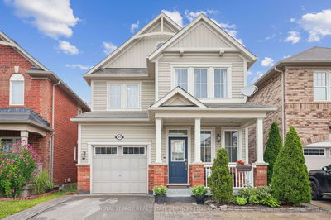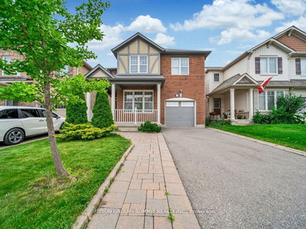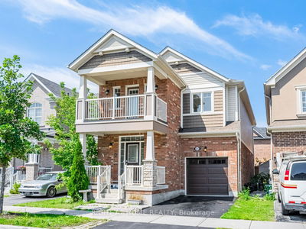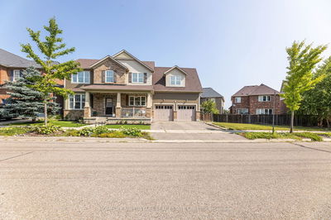Welcome Home! Large 4 + 3 Bedroom / 4 Bathroom Home In The Heart Of Milton With A Pool! Over 2500 Sq Ft of Total Living Space! Parking for 6! Rarely Found Centre Hall Plan! Formal Living & Dining Rooms! Main Floor Family Room Complete With Fireplace & Walkout (New Door 2019) To Huge Fenced Backyard Featuring Spacious Deck, Large Pool (2020), Shed & Still Lots of Room For Summer Fun! Eat In Kitchen Offers Stainless Steel Appliances (2022/2023), Pot Lights & 2 Large Windows Overlooking The Backyard & Pool! Main Floor Laundry/Mud Room (Updated & Washer/Dryer (2021) With Access To Side Yard. Four Spacious Bedrooms Upstairs & Some Newer Windows! Primary Bedroom: 3 Piece Bathroom & Walk In Closet! Lower Level: Large Rec Room, 3 Piece Bath (2019) & 3 More Bedrooms! * New Basement Carpet Being Installed Before Closing * Roof (2018), Front Siding (2019). Garage Door Opener w Camera (2020). Great Curb Appeal! Lots of Ethernet Throughout House. Close To Everything!
Property Features
- Date Listed: Friday, July 19, 2024
- Virtual Tour: View Virtual Tour for 466 Bell Street
- City: Milton
- Neighborhood: Bronte Meadows
- Major Intersection: Bronte & Derry
- Full Address: 466 Bell Street, Milton, L9T 2B5, Ontario, Canada
- Kitchen: Eat-In Kitchen, Stainless Steel Appl, Pot Lights
- Living Room: Picture Window, Wainscoting, Laminate
- Family Room: Fireplace, W/O To Deck, Laminate
- Listing Brokerage: Re/Max Realty Enterprises Inc. - Disclaimer: The information contained in this listing has not been verified by Re/Max Realty Enterprises Inc. and should be verified by the buyer.

