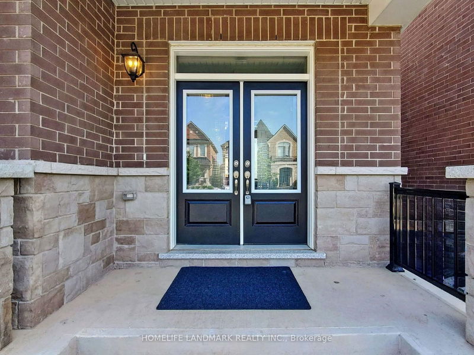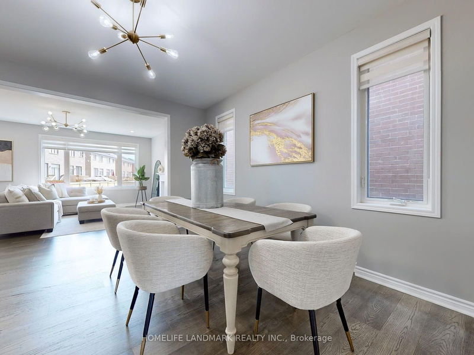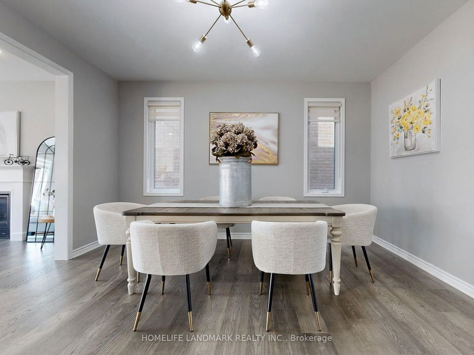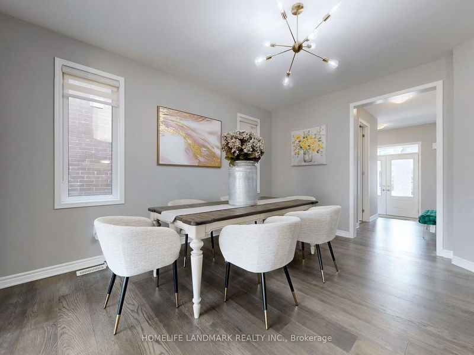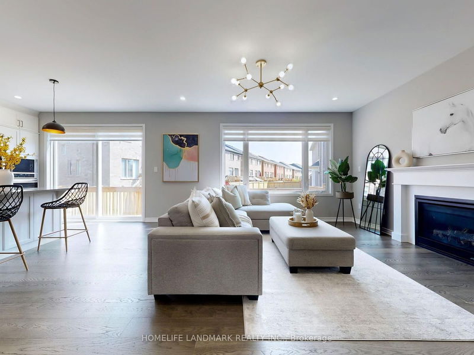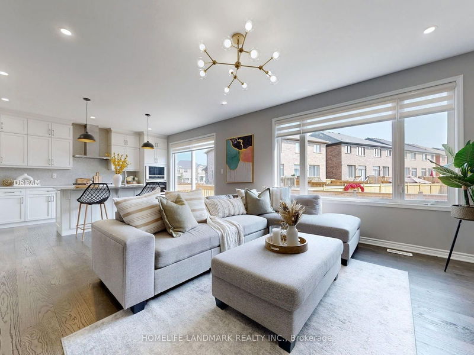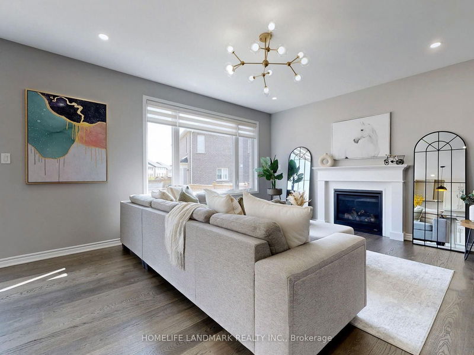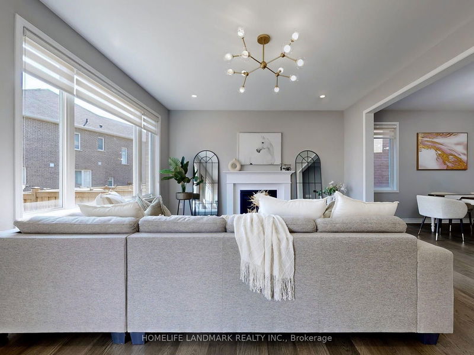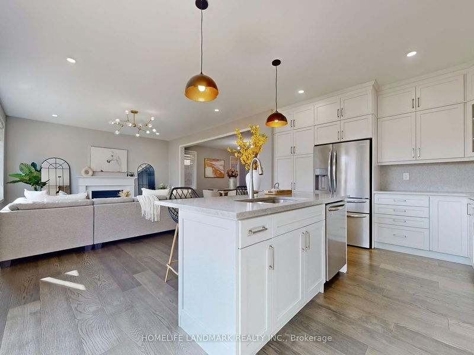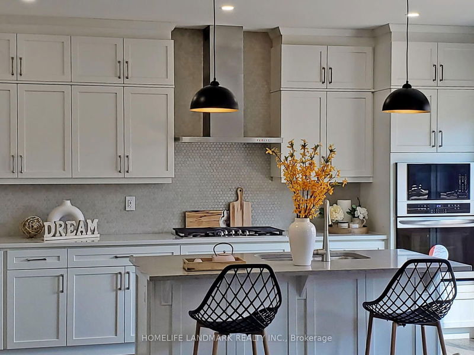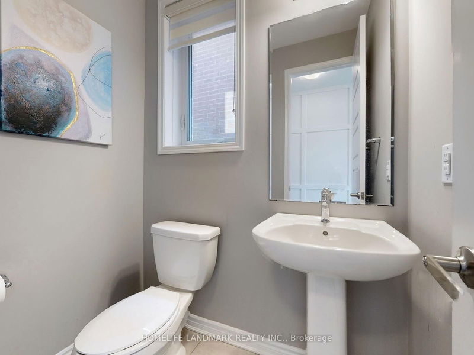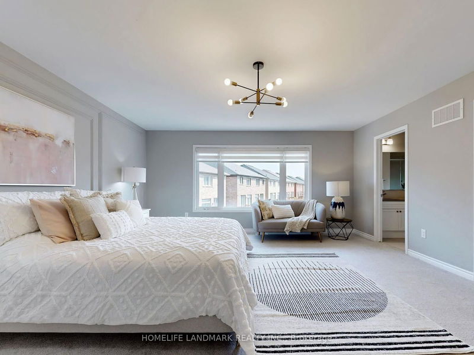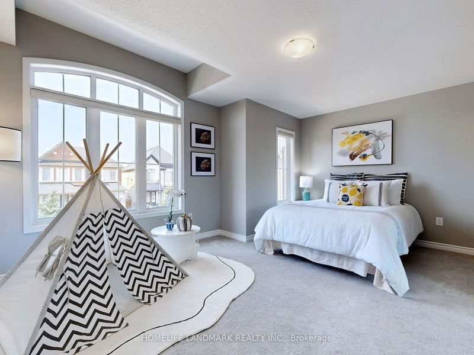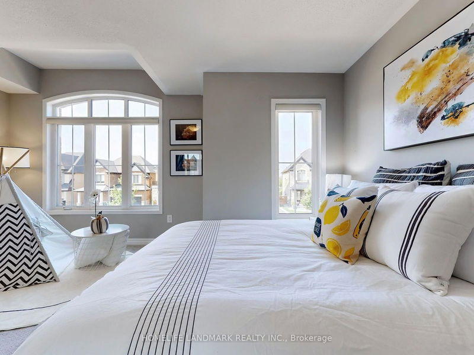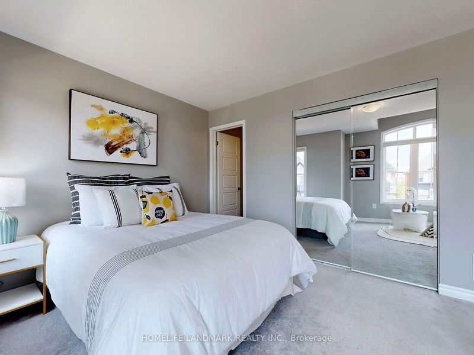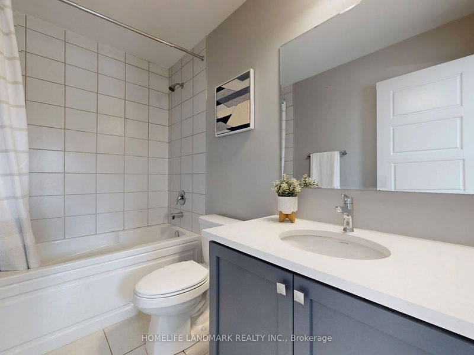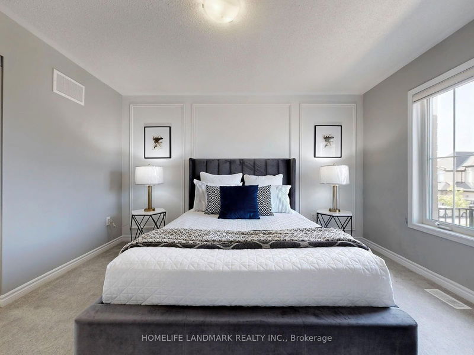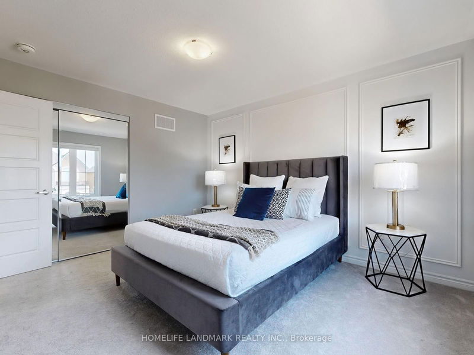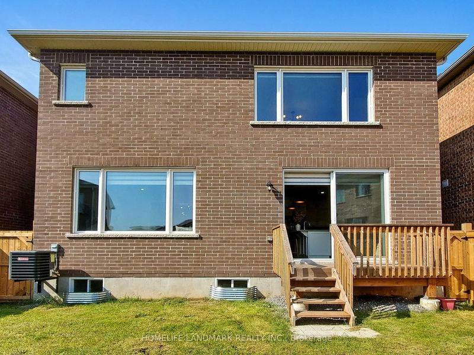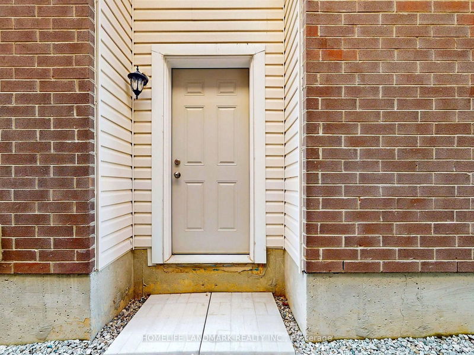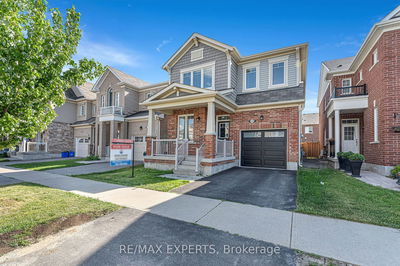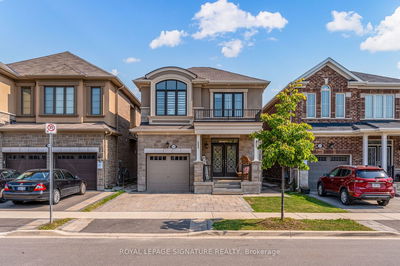Welcome to this Gorgeous 4 Bedroom And 4 Bathroom Detached Home In One Of The Most Desirable Area. Tons Of Upgrade From Builder. Open Concept Layout, 9 Ft Smooth Ceilings On Main, Gas Fireplace, Engineered Hardwood Floor And Oak Staircase. Thru/O Zebra Blinds. Upgraded Kitchen Cabinets To Ceiling, Chef's Dream Kitchen W/Quartz Counter. Large Central Island & Stainless Steel Appliances. Upgraded High-end Lights Fixtures. Two Primary Br W/4 pc Ensuite. The basement with a separate entrance (from builder) offers endless possibilities for future rental income. Close To All Desired Amenities Like Schools, Groceries, Parks, New Milton Hospital, And 401/407 Highways. Welcome to this Gorgeous 4 Bedroom And 4 Bathroom Detached Home In One Of The Most Desirable Area. Tons Of Upgrade From Builder. Open Concept Layout, 9 Ft Smooth Ceilings On Main, Gas Fireplace, Engineered Hardwood Floor And Oak Staircase. Thru/O Zebra Blinds. Upgraded Kitchen Cabinets To Ceiling, Chef's Dream Kitchen W/Quartz Counter. Large Central Island & Stainless Steel Appliances. Upgraded High-end Lights Fixtures. Two Primary Br W/4 pc Ensuite. The basement with a separate entrance (from builder) offers endless possibilities for future rental income. Close To All Desired Amenities Like Schools, Groceries, Parks, New Milton Hospital, And 401/407 Highways.
Property Features
- Date Listed: Tuesday, July 23, 2024
- Virtual Tour: View Virtual Tour for 1281 Whitney Terrace
- City: Milton
- Neighborhood: Ford
- Full Address: 1281 Whitney Terrace, Milton, L9E 1K9, Ontario, Canada
- Living Room: Hardwood Floor, Gas Fireplace, O/Looks Backyard
- Kitchen: Hardwood Floor, B/I Appliances, W/O To Yard
- Listing Brokerage: Homelife Landmark Realty Inc. - Disclaimer: The information contained in this listing has not been verified by Homelife Landmark Realty Inc. and should be verified by the buyer.


