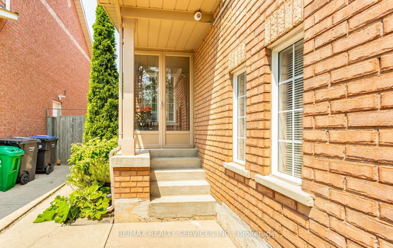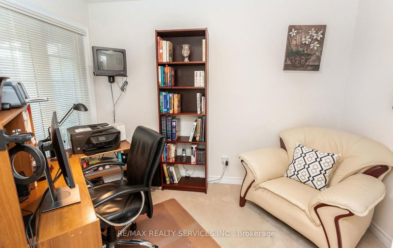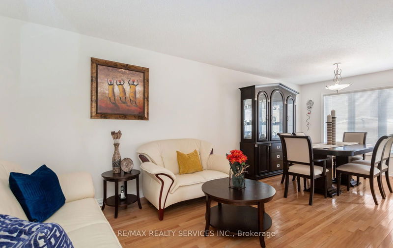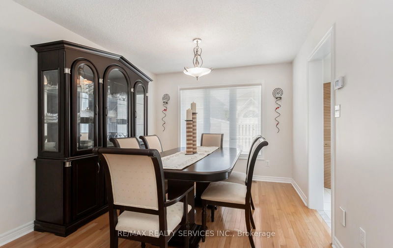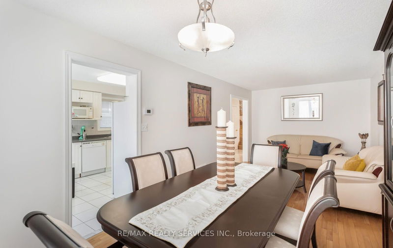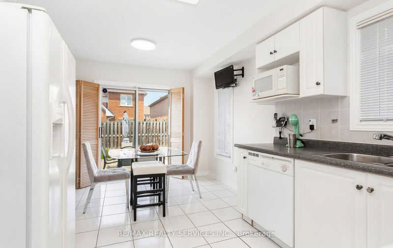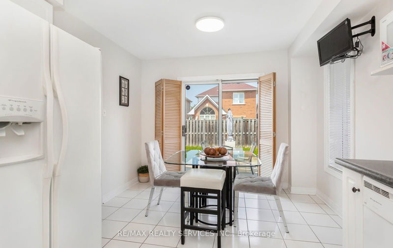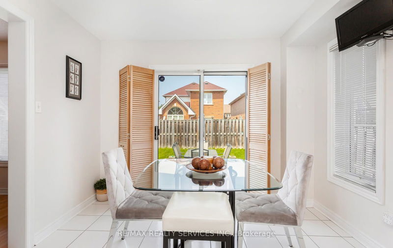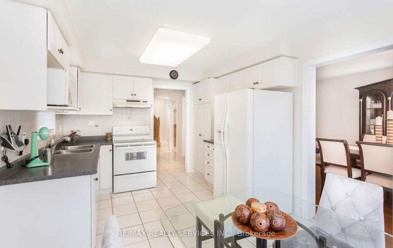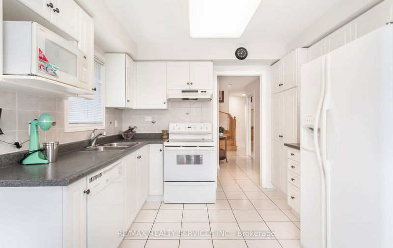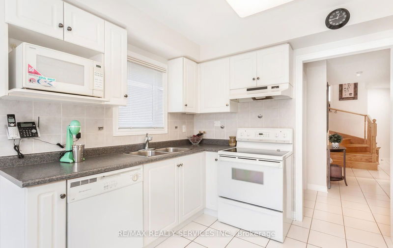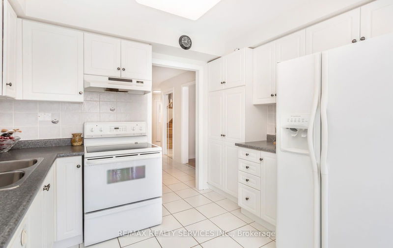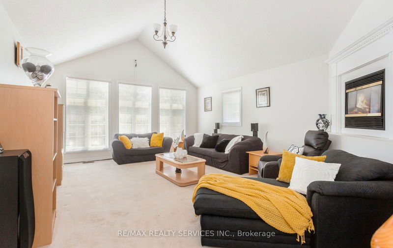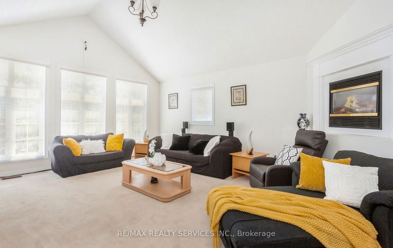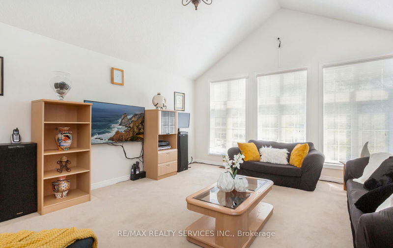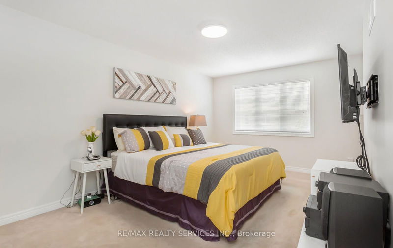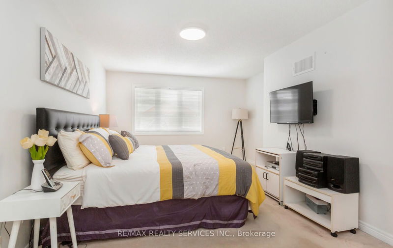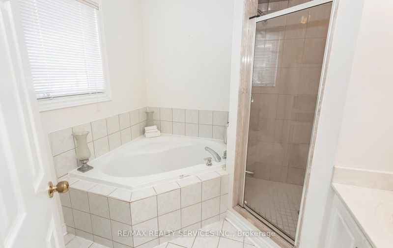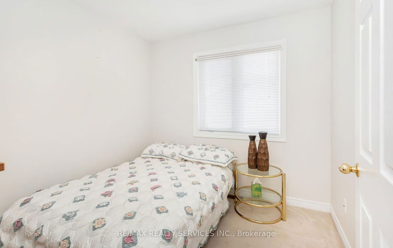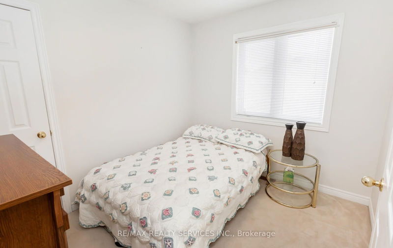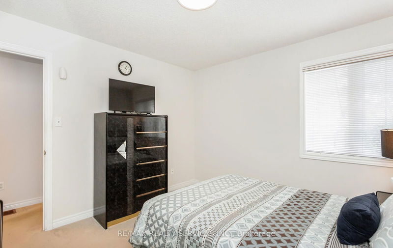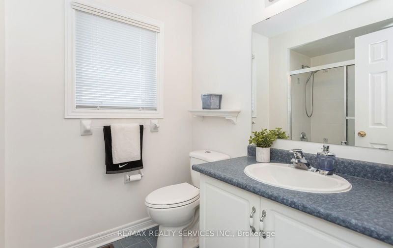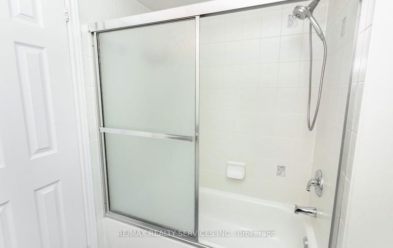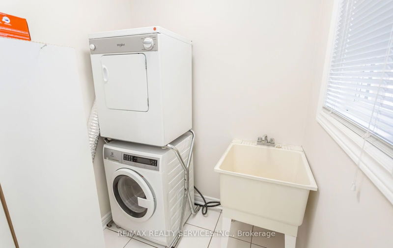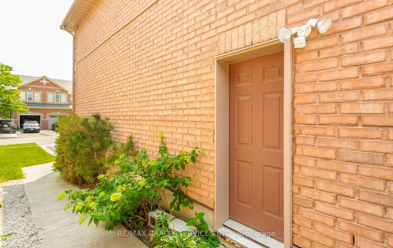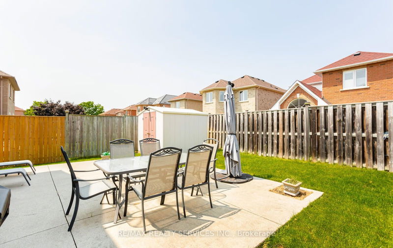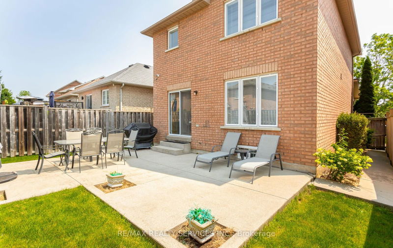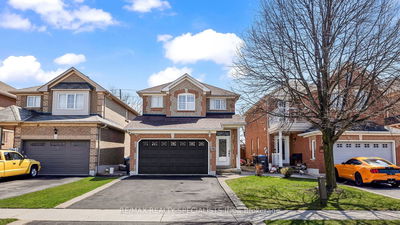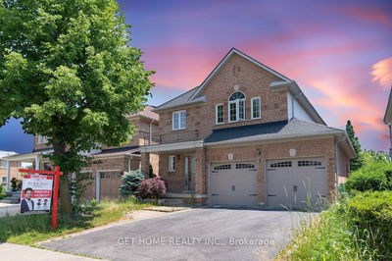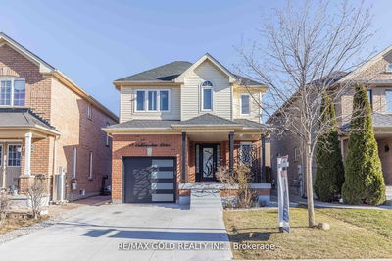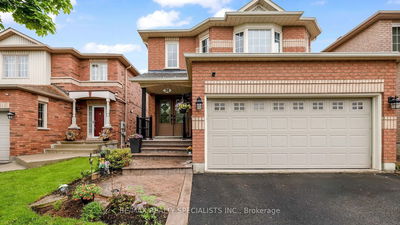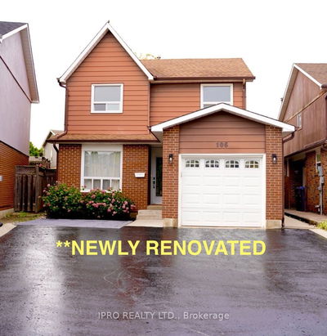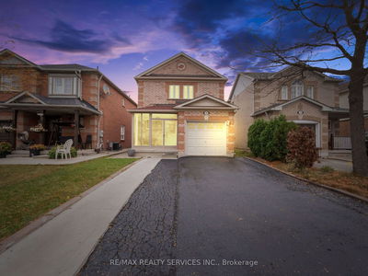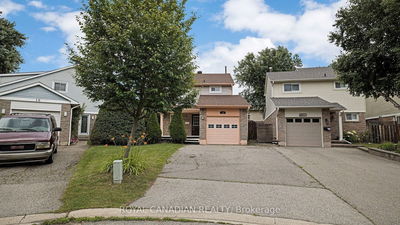Welcome to this charming 3-bedroom family home, reflecting true pride of ownership and perfectly situated in a mature, highly desirable, family-friendly, North Sandalwood Parkway neighborhood. The inviting main floor includes a versatile den/office and a formal living-dining area with hardwood flooring, offering ideal practicality. The classic oak hardwood stairs ascends to the generously sized, elevated family room, which features a cozy fireplace, perfect for relaxation and intimate family gatherings. Notable updates include a new garage door (2024) and recently replaced roofing (2022). The front porch features a glass enclosure. The landscaped backyard, complete with low maintenance concrete patio and a handy storage shed, is perfect for relaxation and summer barbecues. Upgraded LED light fixtures throughout the home add a modern touch. Plus, the separate side entrance leads directly to an unfinished basement, offering untapped potential for customization. Don't settle for an overpriced semi-detached home, experience the value and comfort of this well-maintained property at an unbeatable price
Property Features
- Date Listed: Monday, July 29, 2024
- Virtual Tour: View Virtual Tour for 52 Sunny Glen Crescent
- City: Brampton
- Neighborhood: Northwest Sandalwood Parkway
- Major Intersection: McLaughlin/ Van Scott
- Full Address: 52 Sunny Glen Crescent, Brampton, L7A 2C6, Ontario, Canada
- Living Room: Combined W/Dining, Hardwood Floor, Window
- Kitchen: Ceramic Floor, Eat-In Kitchen, W/O To Patio
- Family Room: Broadloom, Fireplace, Large Window
- Listing Brokerage: Re/Max Realty Services Inc. - Disclaimer: The information contained in this listing has not been verified by Re/Max Realty Services Inc. and should be verified by the buyer.



