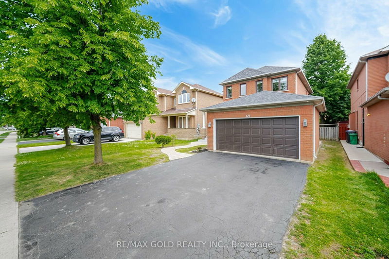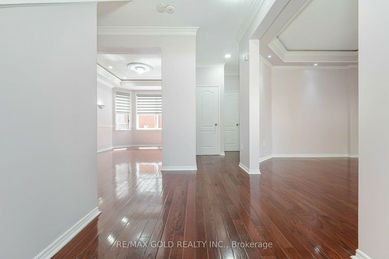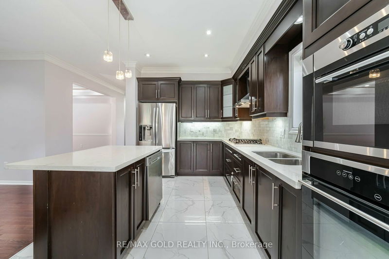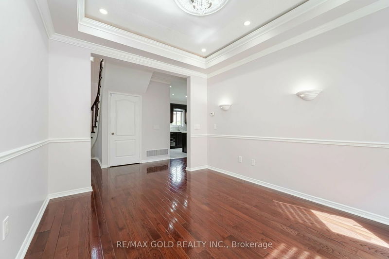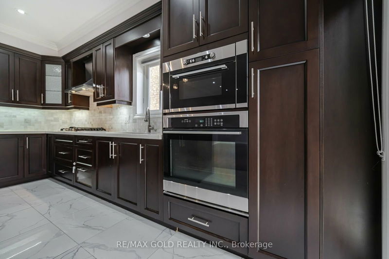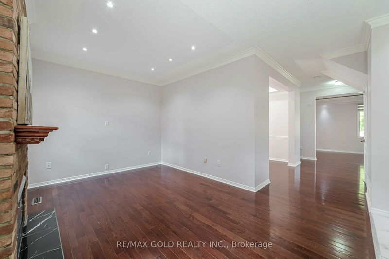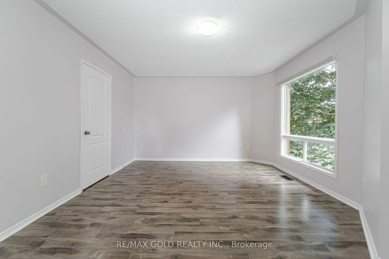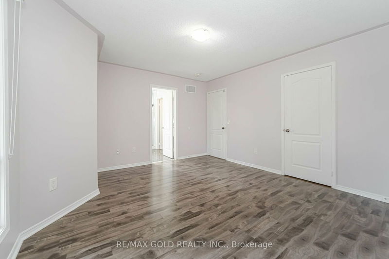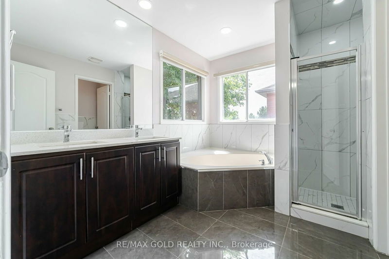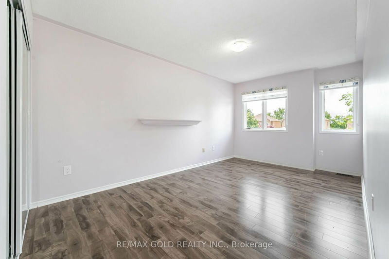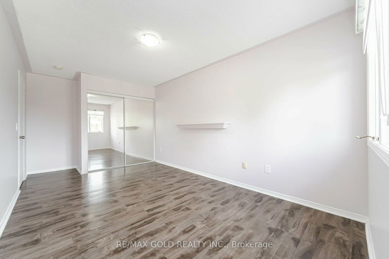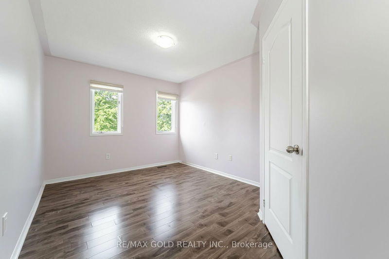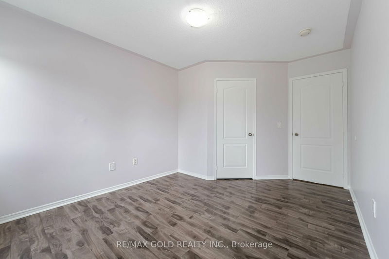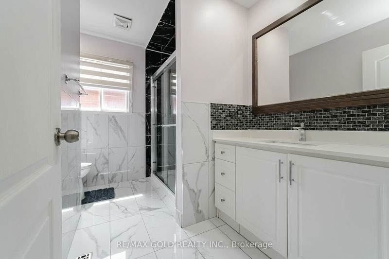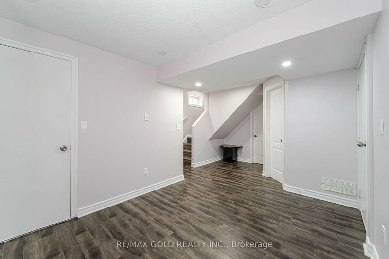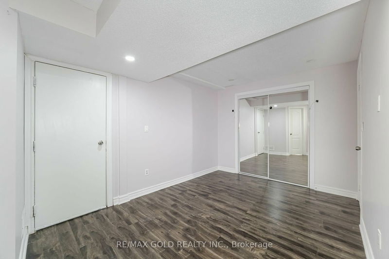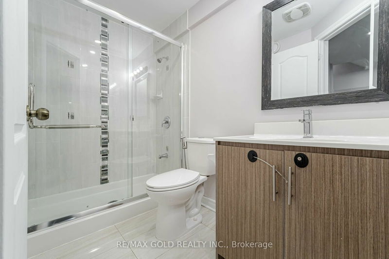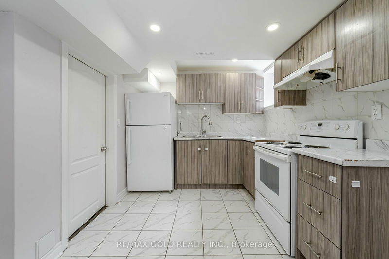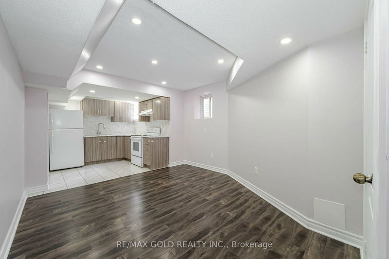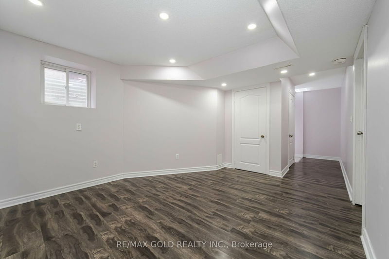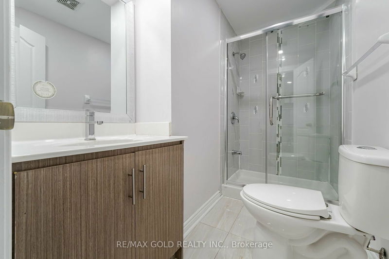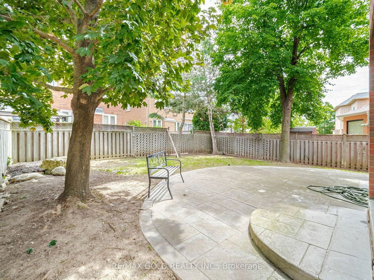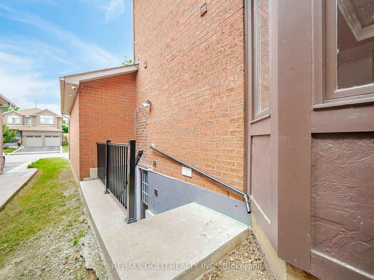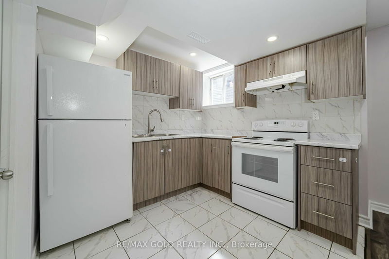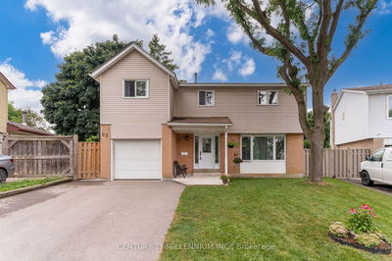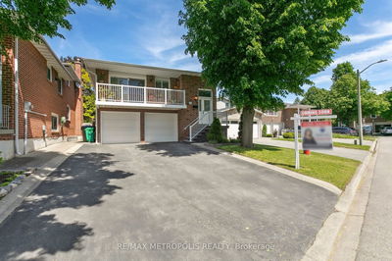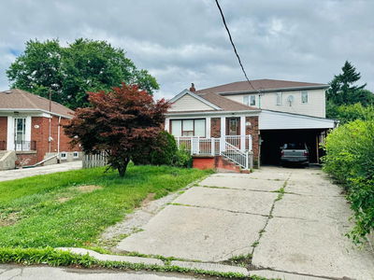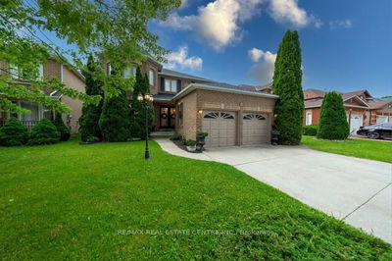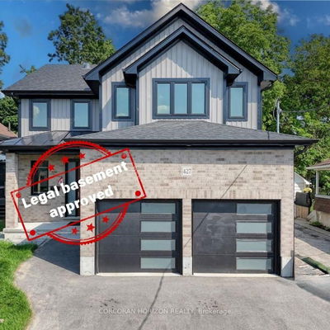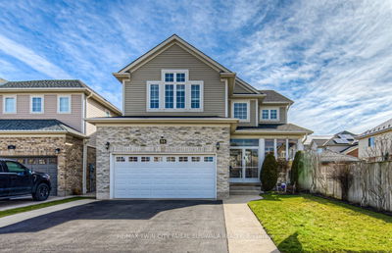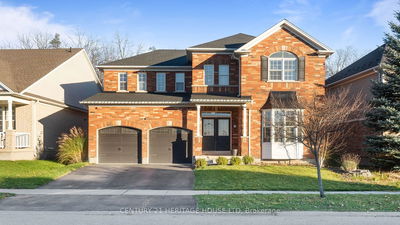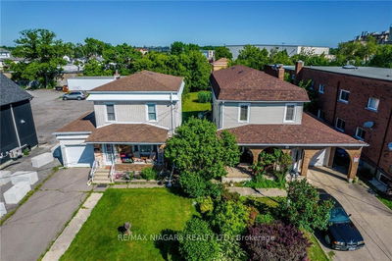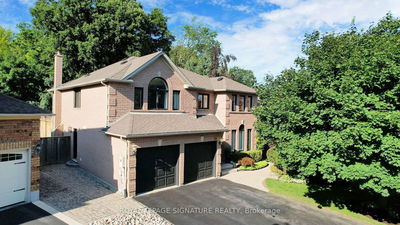VERY BIG LOT DETACHED HOME WITH LEGAL 2 BED 2 BATH BASEMENT APARTMENT WITH SEPARATE ENTRANCE & 6(SIX) PARKINGS LEADING TO AN EXCELLENT RENTAL VALUE - Located Near Dixie Rd & Bovaird Drive, This Freehold 5 Bed 4.5 Bath Detached Home Offers A 2 Bed 2 Bath Legal Basement With A Separate Entrance And More Than Ample Parkings. The Property Boasts 6 Parking Spaces, Including 2 In The Garage And 4 In The Driveway. 5 Bed 4.5 Bath Includes The Second LEGALResidential Dwelling Unit Featuring A 2-Bedroom, 2-Bathroom Kitchen-Living-Dining LEGAL Basement ApartmentWith Its Own Separate Entrance.The Main Floor Kitchen Is Equipped With Cabinets, A Center Island, High-End Stainless Steel Appliances, Build in Microwave-Oven And Convenient Backyard Access. The Family Room Includes A Fireplace With A TV Installation Point Above, While The Separate Dining Room EnhancesPrivacy And Comfort.Elegant Pot Lights Throughout The Property Elevate Its Interior Ambiance. Upstairs,Well-Designed And Spacious Bedrooms And Bathrooms Complement The Basement Apartment's Layout,Ensuring Comfort And Functionality. Basement Apartment Offers Two Ensuite Bedrooms, Open ConceptKitchen-Living-Dining, Stacked Washer & Dryer, Storage Space in Cold Room And Separate Entrance FromSide Of The Property.This Property With 6 Parkings Offers Huge Potential For Positive Cash Flow AndFacilitates Extra Mortgage Qualification From Day One With Its Rentable Basement & Rental Parkings. Its Superb Location Places It In The Heart Of Brampton, Close To Transit, GO Train Stations, William OslerHospital, Hwys 410 And 407, Community Centers, Religious Institutions, Shopping, Groceries, And DiningOptions, Ensuring A Convenient Commute And Lifestyle. Parking is Common Problem Across Brampton, Especially When You Have Tenants; Not Any More - This Property Comes With No Hassle 6 (Six) Car Parkings - 2 (Two) Garage Car Parkings & 4 (Four) Driveway Parkings: See It, Drive In And Park Cars To Believe It!!
Property Features
- Date Listed: Wednesday, July 31, 2024
- Virtual Tour: View Virtual Tour for 69 Softneedle Avenue
- City: Brampton
- Neighborhood: Sandringham-Wellington
- Major Intersection: Dixie Rd & Bovaird Dr
- Full Address: 69 Softneedle Avenue, Brampton, L6R 1K9, Ontario, Canada
- Living Room: Hardwood Floor
- Kitchen: Backsplash, Centre Island, W/O To Garden
- Family Room: Hardwood Floor, Fireplace
- Listing Brokerage: Re/Max Gold Realty Inc. - Disclaimer: The information contained in this listing has not been verified by Re/Max Gold Realty Inc. and should be verified by the buyer.


