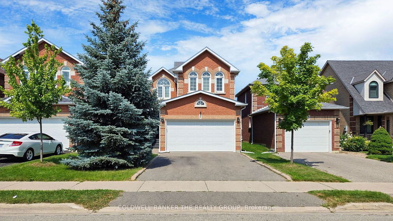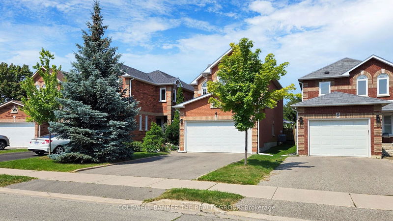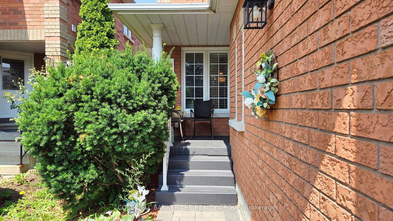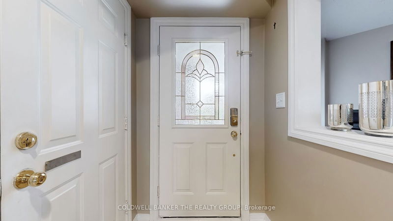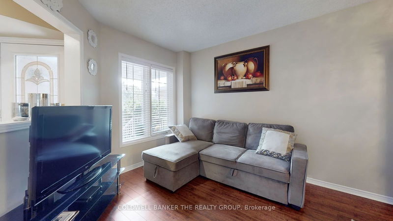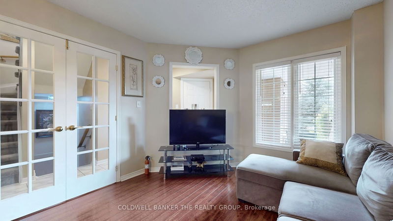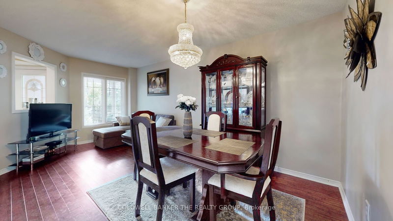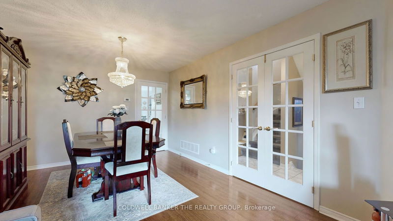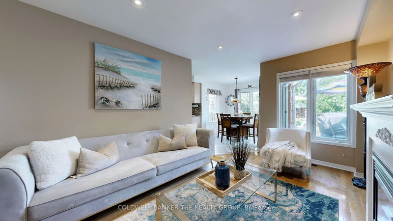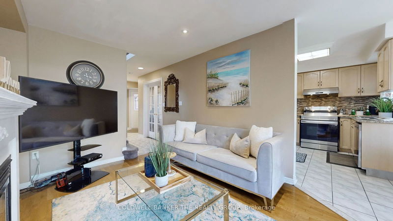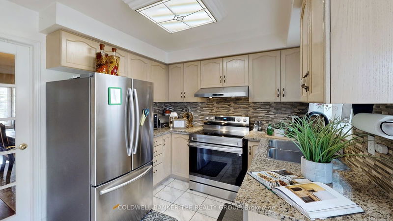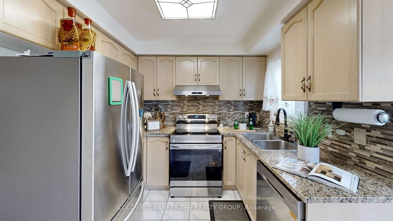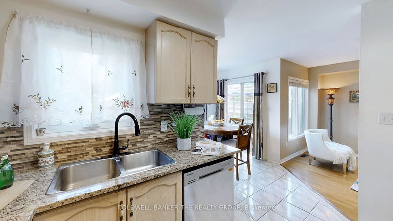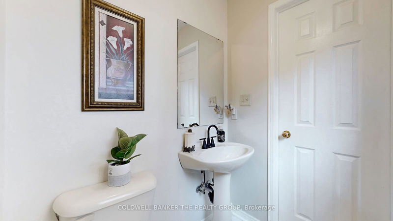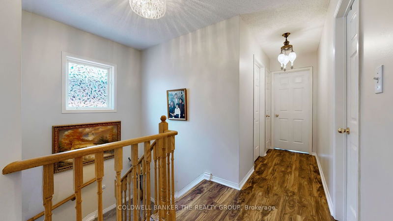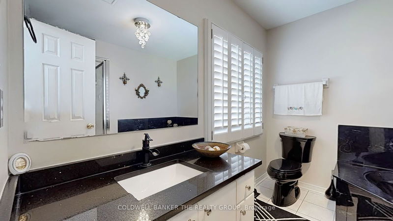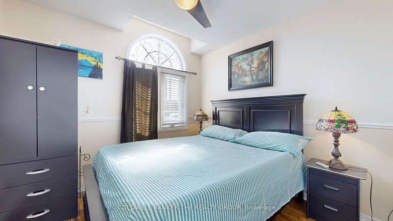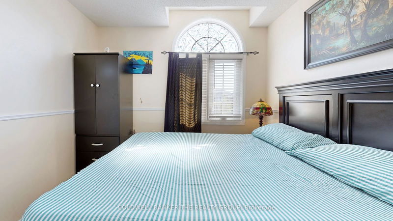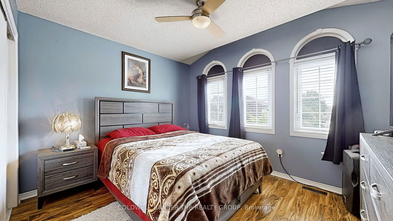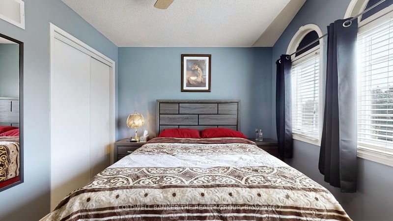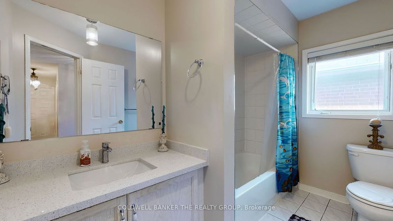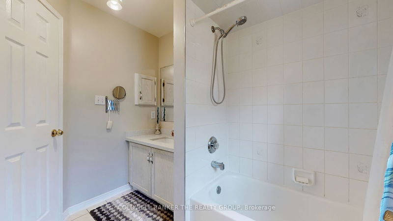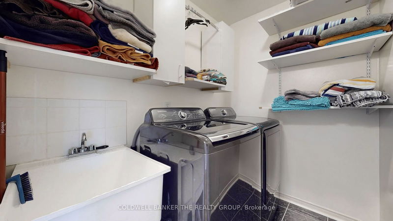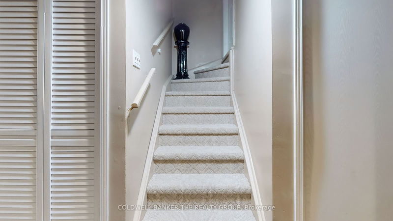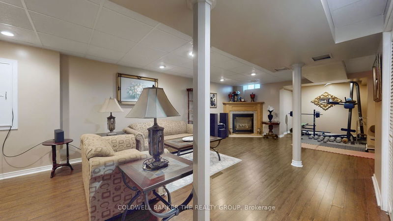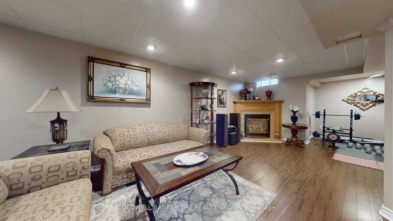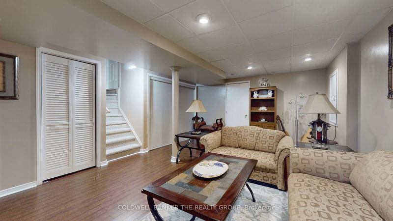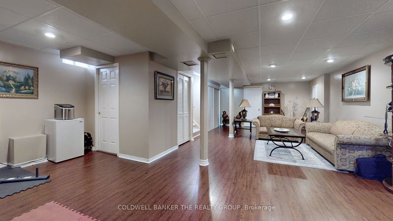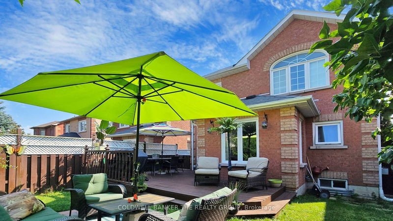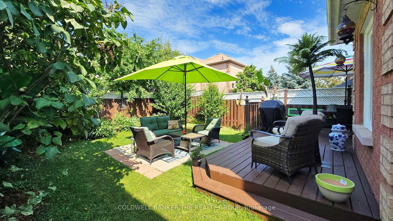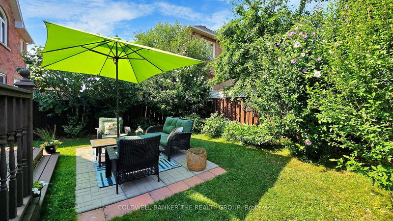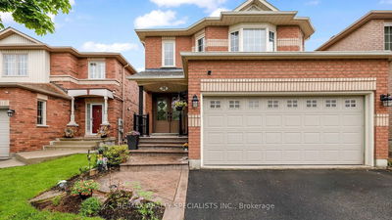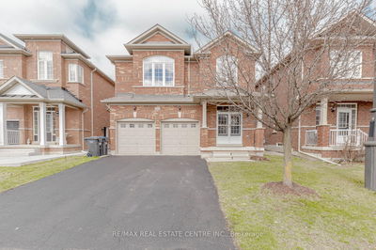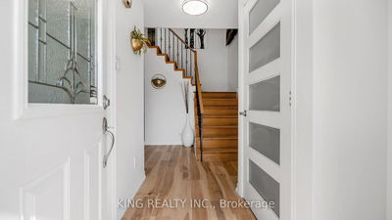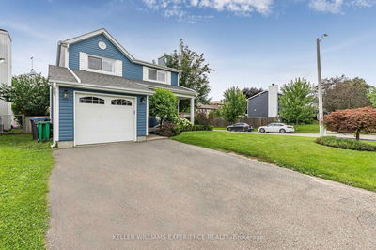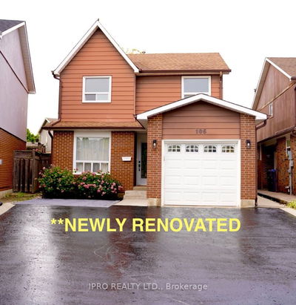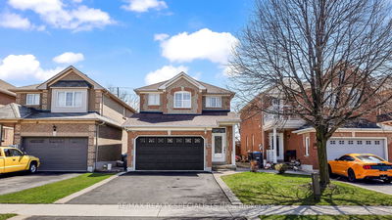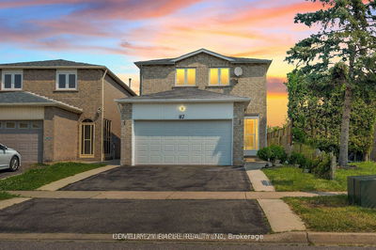**Spotless & Gorgeous Show Stopper**Shows 10+++****Spacious Lay Out**Pride Of Ownership**3 Bedrooms 3 Bathrooms Fully Detached Home With Beautifully Finished Basement In Very Prestige Neighborhood****Sep Liv, And Family Room**Fully Updated kitchen with SS Appliances** Formal Living & Dining Room With French Doors**Inside Garage Access**Spacious Master Bedroom Features Walk In Closet, Designer Ceiling Fan & Spa Like Ensuite: Soaker Tub & Separate Shower**2nd Floor Spacious Laundry Room**AC 2022. Roof & Furnace Approx. 2014**Fully Finished Lower Level With 2nd Gas Fireplace & Tons Of Storage**Private Beautiful Garden/Deck & Fenced Yard**Close to all major amenities**Must See Property** Check Virtual tour Please **
Property Features
- Date Listed: Tuesday, August 06, 2024
- Virtual Tour: View Virtual Tour for 7 Colleyville Street
- City: Brampton
- Neighborhood: Snelgrove
- Major Intersection: Hwy10/Mayfield
- Full Address: 7 Colleyville Street, Brampton, L7A 1H3, Ontario, Canada
- Living Room: Combined W/Dining
- Kitchen: Ceramic Floor, Granite Counter, Stainless Steel Appl
- Family Room: Gas Fireplace, Pot Lights
- Listing Brokerage: Coldwell Banker The Realty Group - Disclaimer: The information contained in this listing has not been verified by Coldwell Banker The Realty Group and should be verified by the buyer.

