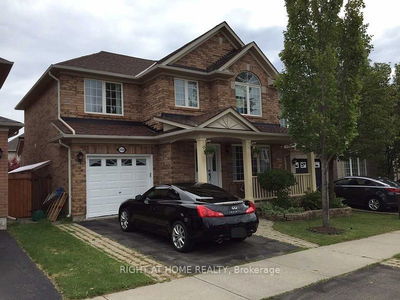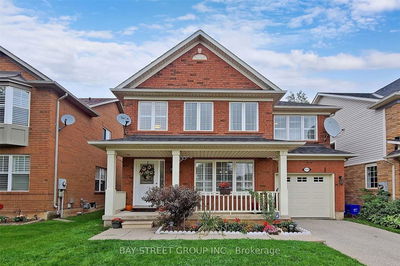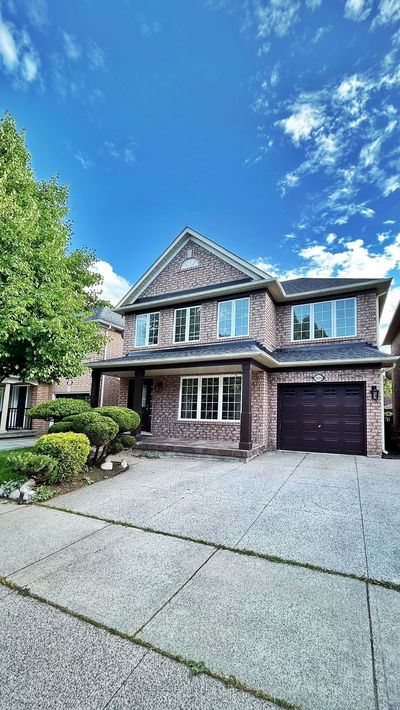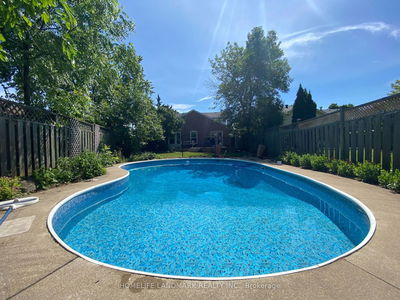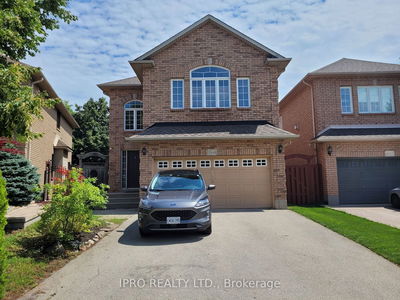Beautiful home with Ideal floor plan! A spacious family room with gas fireplace and media niche. Enjoy the large living/dining room which is great for family and friends gatherings. Beautiful Hardwood floors on the main floor. Upper floor has 3 large bedrooms and an office/den area, the primary room has an ensuite bath and a separate shower and Soaker tub. Fully finished basement with a second kitchen and recreation room.
Property Features
- Date Listed: Tuesday, August 06, 2024
- City: Oakville
- Neighborhood: West Oak Trails
- Major Intersection: Westoak Trails Blvd & Grand Oak Trl
- Full Address: 2326 Grand Oak Trail, Oakville, L6M 4X2, Ontario, Canada
- Living Room: Ground
- Family Room: Ground
- Kitchen: Ground
- Kitchen: Bsmt
- Listing Brokerage: Right At Home Realty, Brokerage - Disclaimer: The information contained in this listing has not been verified by Right At Home Realty, Brokerage and should be verified by the buyer.






























