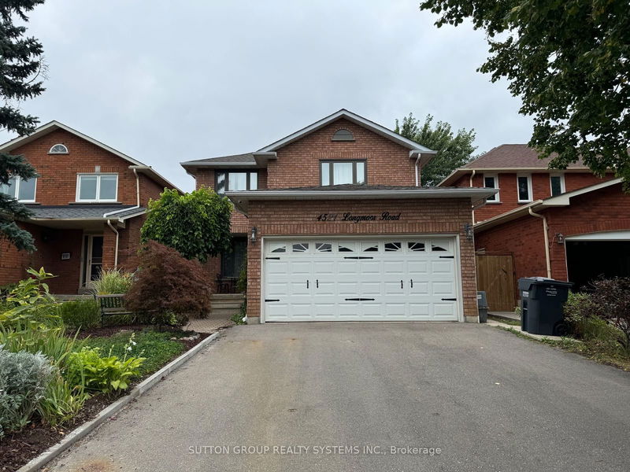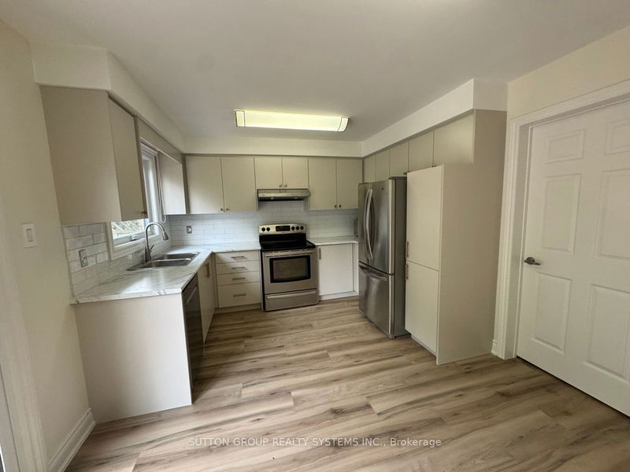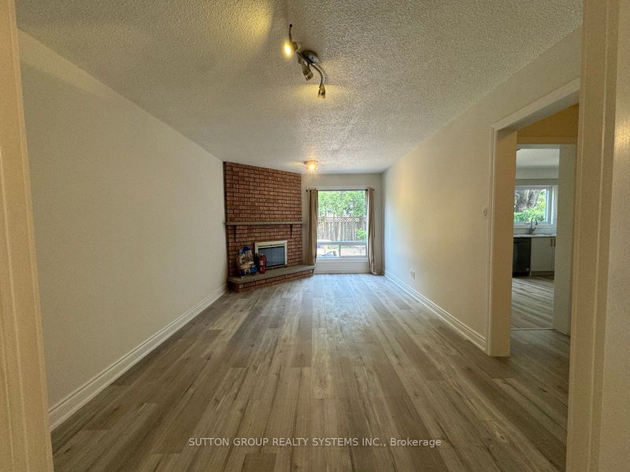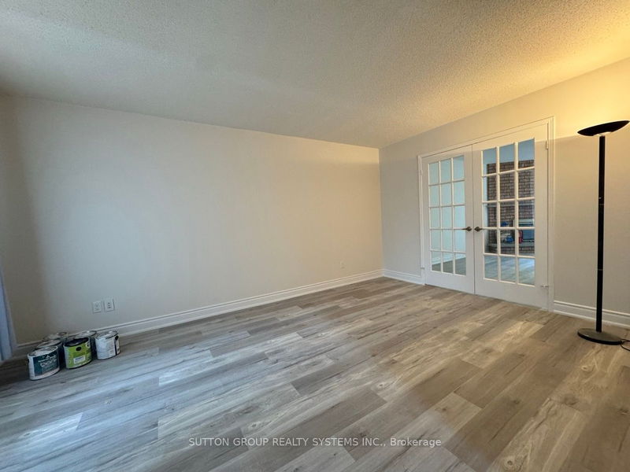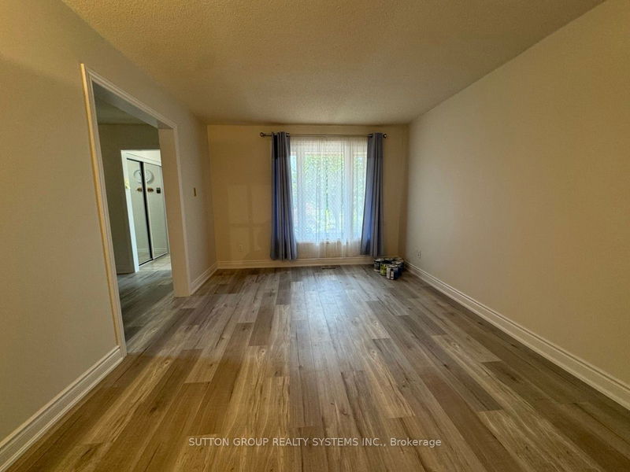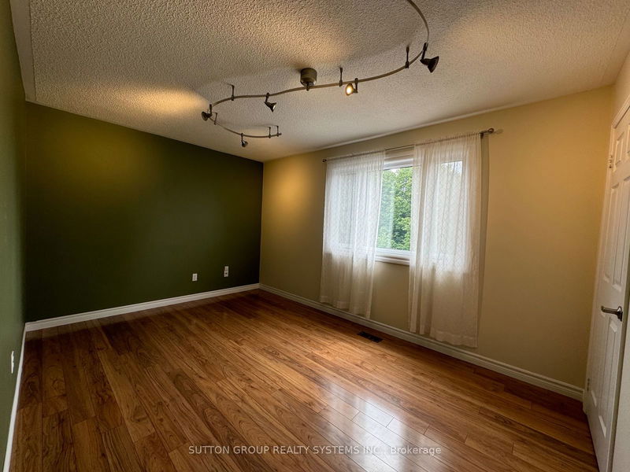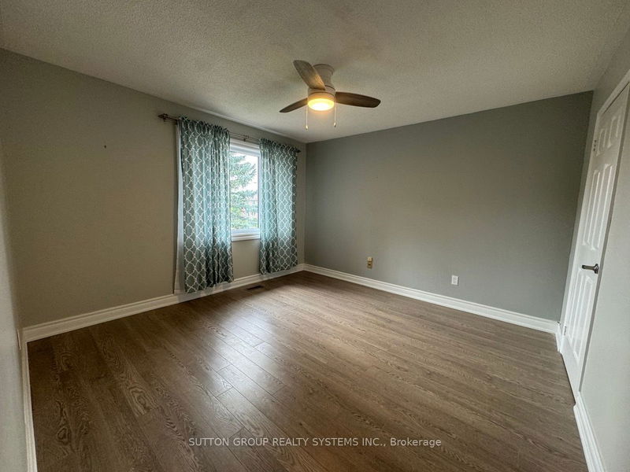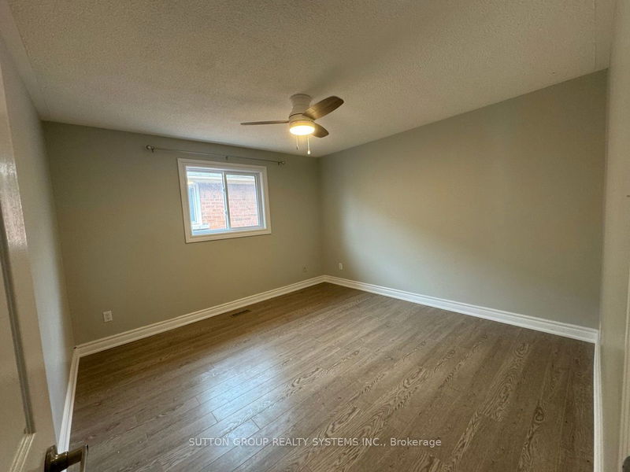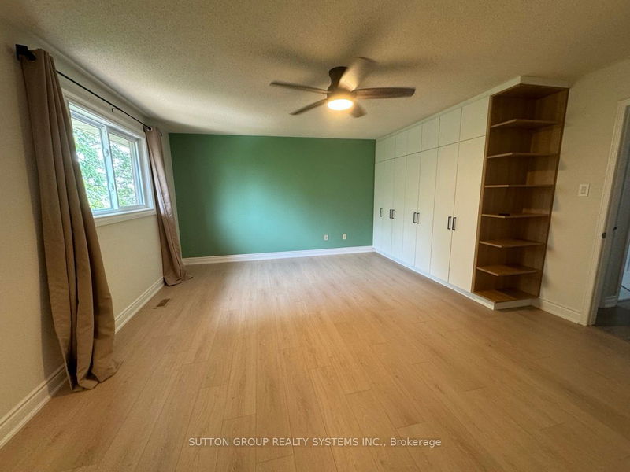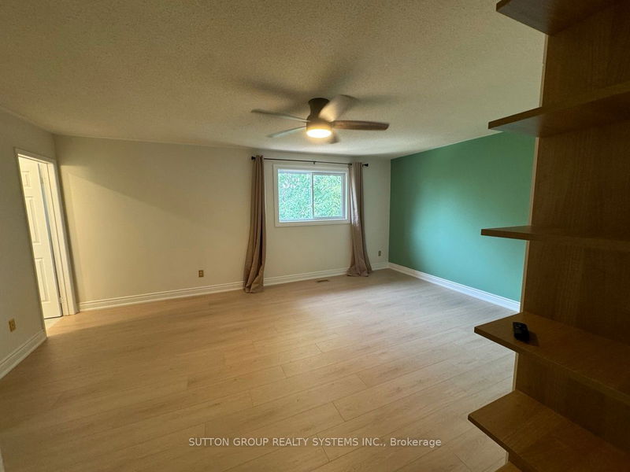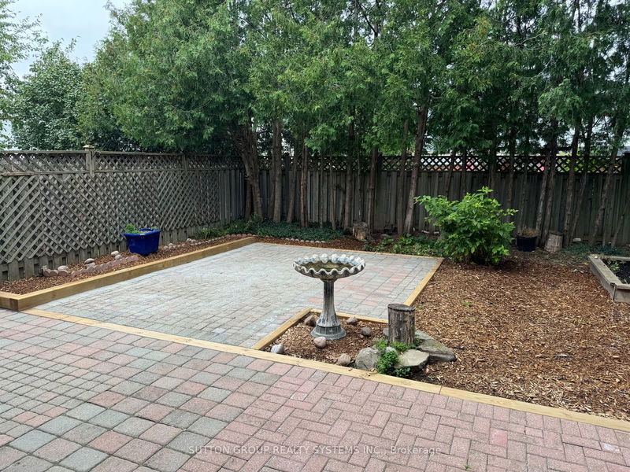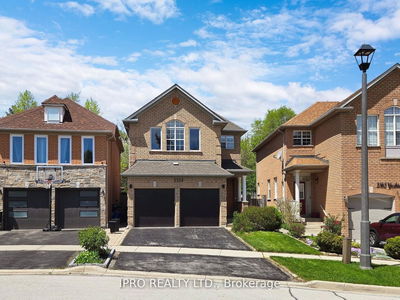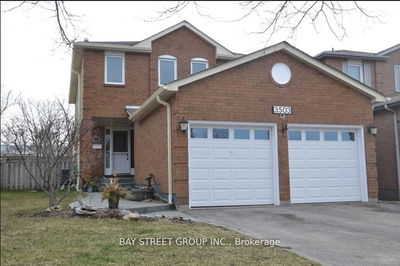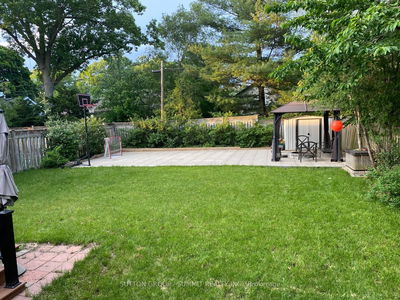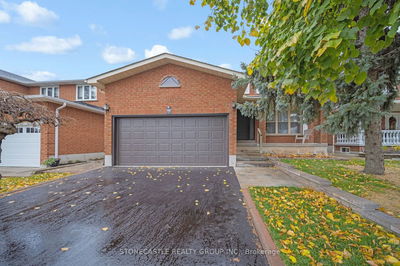Discover your new home in one of the most sought-after neighbourhoods in central Erin Mills. Recently upgraded and renovated, this family-friendly home features four bedrooms and three bathrooms, offering the perfect blend of convenience and access to top-ranked schools.The main floor includes a sun-filled eat-in kitchen with stainless steel appliances & carpet-free flooring, featuring vinyl plank and hardwood throughout. Enjoy a spacious family room with a cozy fireplace. The 2nd floor boasts four large bedrooms, with the primary bedroom featuring ensuite laundry and a 3-piece washroom.
Property Features
- Date Listed: Monday, August 05, 2024
- City: Mississauga
- Neighborhood: Central Erin Mills
- Major Intersection: Eglinton Ave W & Winston Churchill Blvd
- Living Room: Vinyl Floor, French Doors, Window
- Family Room: Vinyl Floor, Fireplace, Window
- Kitchen: Eat-In Kitchen, Stainless Steel Appl, W/O To Patio
- Listing Brokerage: Sutton Group Realty Systems Inc. - Disclaimer: The information contained in this listing has not been verified by Sutton Group Realty Systems Inc. and should be verified by the buyer.

