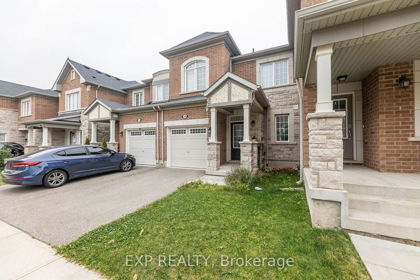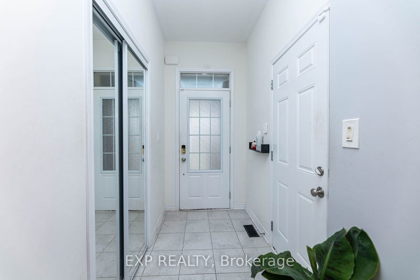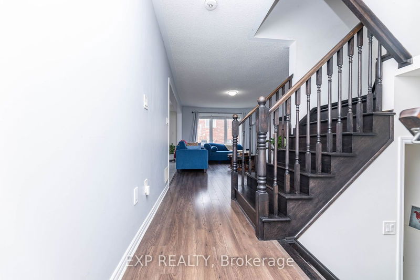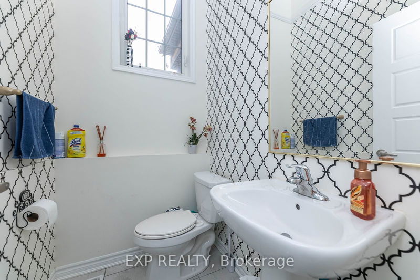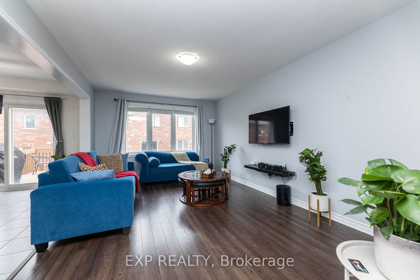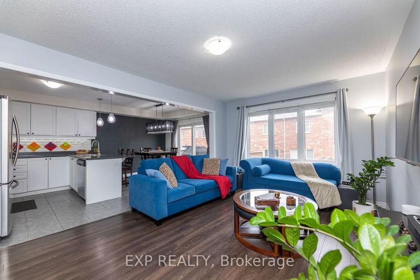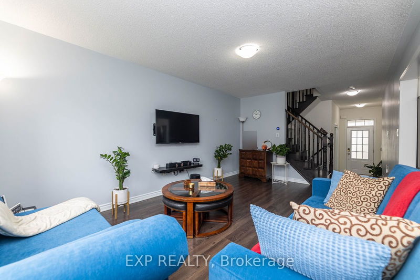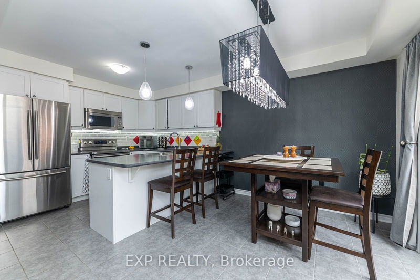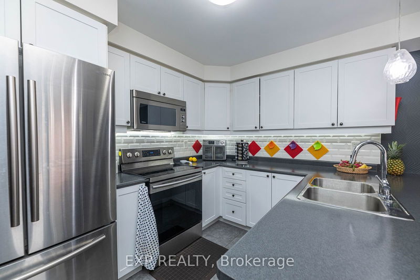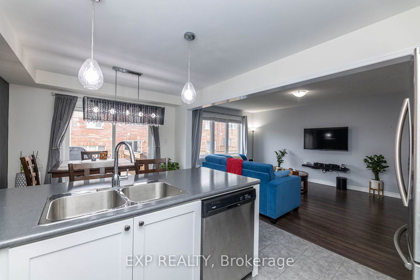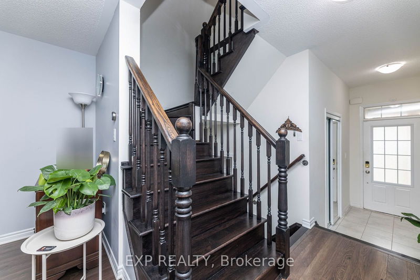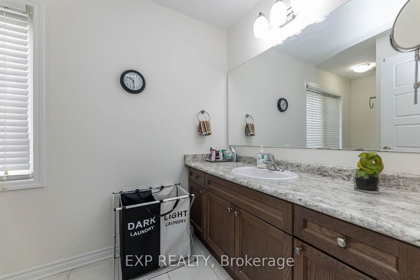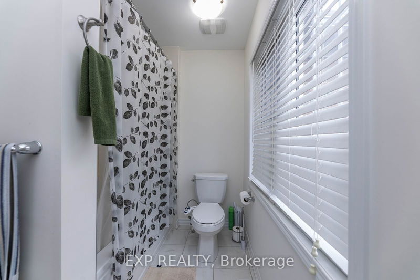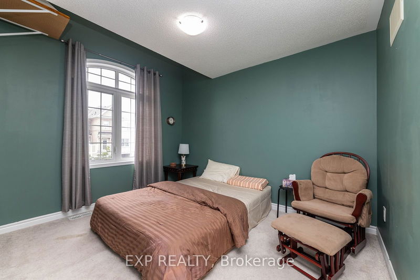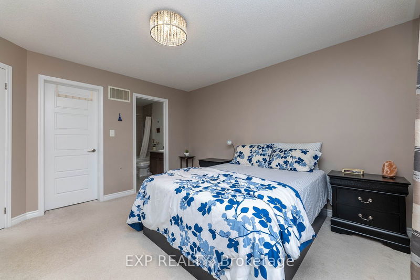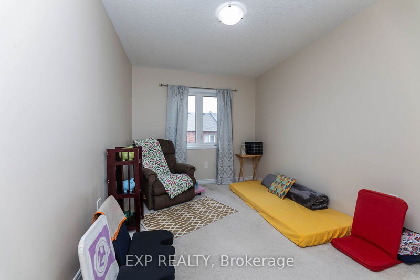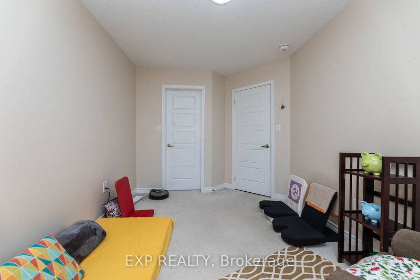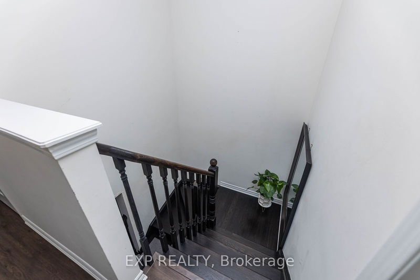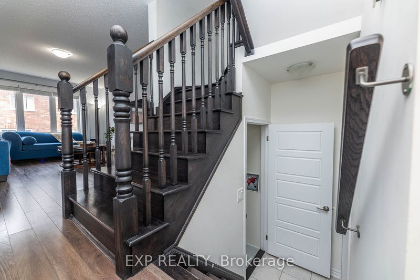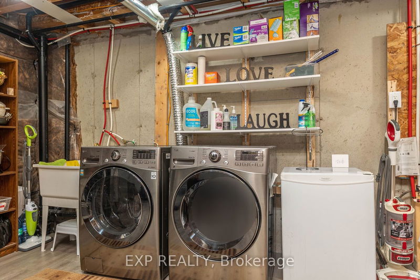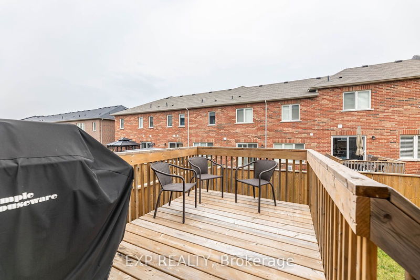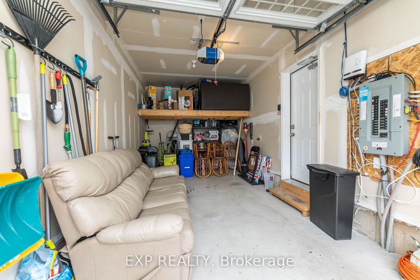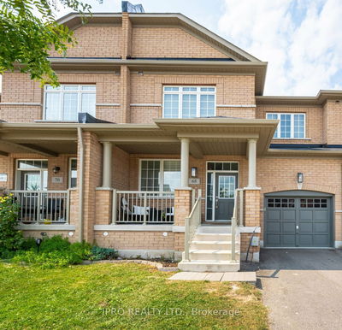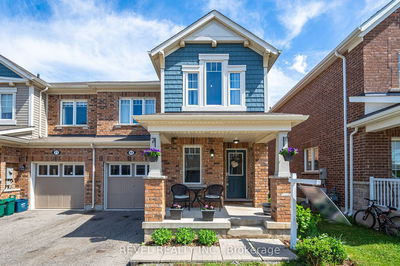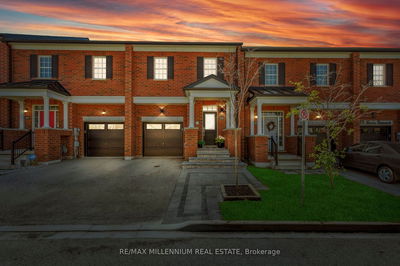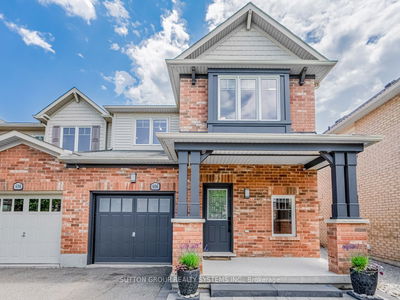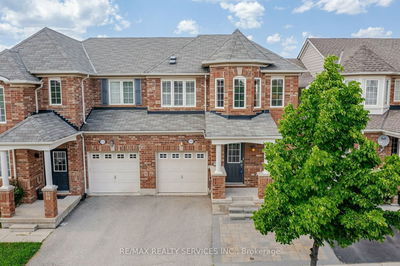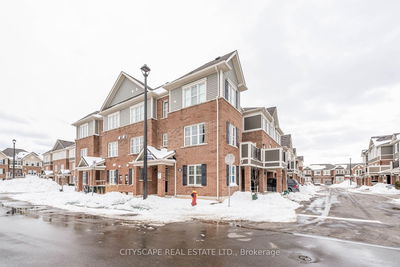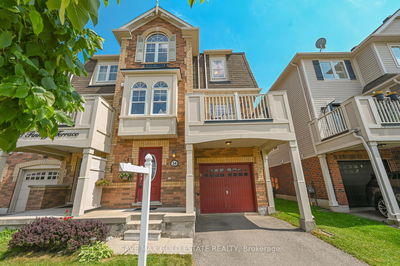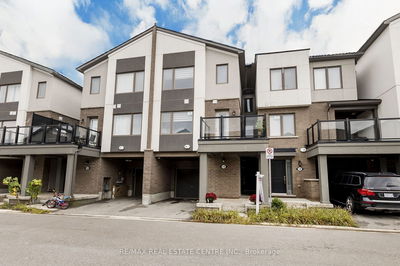This exquisite 3 bedroom, 3 bathroom, only 6 years new townhouse in Milton, Ontario, has been meticulously upgraded to exude elegance and modernity. The open-concept main level boasts chic ash-colored flooring, seamlessly flowing through the kitchen, which is equipped with high end stainless steel appliances, a sophisticated backsplash, and a breakfast bar. The spacious dining area connects to an inviting living room, ideal for both entertaining and everyday living. A striking dark hardwood staircase leads to the upper floor, where the master suite offers a luxurious retreat complete with a walk-in closet and an ensuite bathroom. Two additional bedrooms and a second full bathroom are also located on this level. The semi-finished basement, enhanced by large lookout window, allows for abundant natural light, adding to the home's appeal. Outside, a fully fenced backyard with extended deck provides the perfect space for outdoor gatherings and relaxation. This townhouse, with its impeccable design and high-end finishes, represents a rare opportunity to own a truly exceptional property in a prime location. It's within walking distance to multiple schools, grocery store, and parks, with a nearby shopping plaza, Tim Hortons, Starbucks, several banks, and Milton hospital. The Milton GO Station is just a 10-minute drive away. A MUST SEE!!
Property Features
- Date Listed: Tuesday, August 06, 2024
- Virtual Tour: View Virtual Tour for 108 Bond Head Court
- City: Milton
- Neighborhood: Ford
- Full Address: 108 Bond Head Court, Milton, L9E 1G5, Ontario, Canada
- Family Room: Open Concept, Large Window
- Kitchen: Modern Kitchen, Stainless Steel Appl
- Listing Brokerage: Exp Realty - Disclaimer: The information contained in this listing has not been verified by Exp Realty and should be verified by the buyer.

