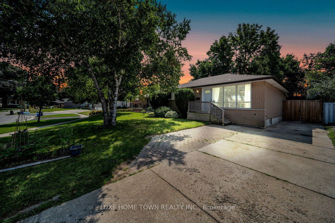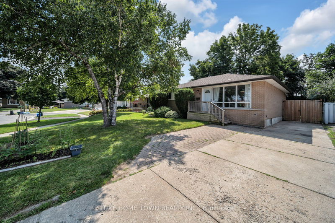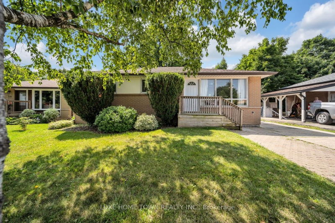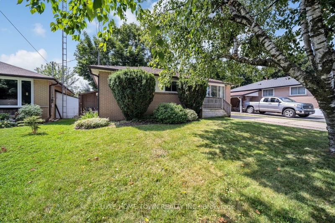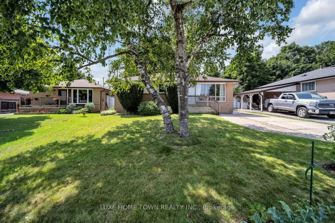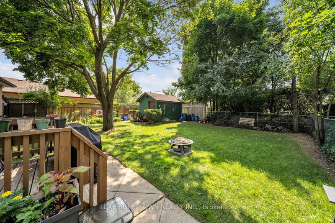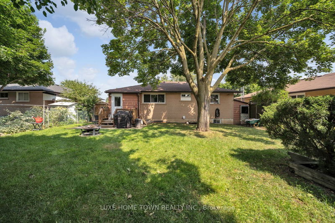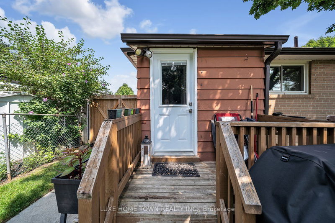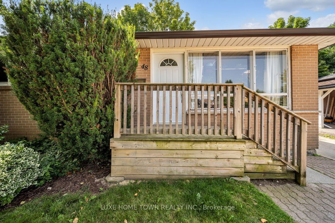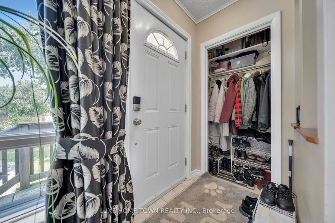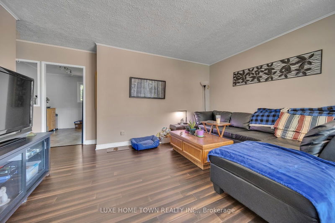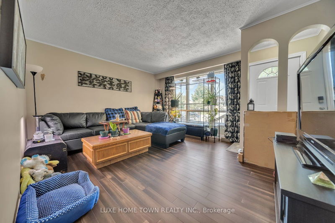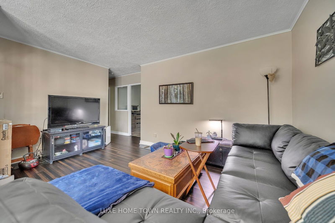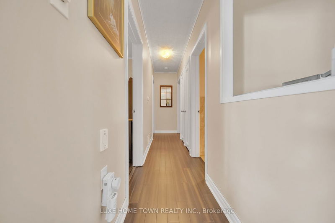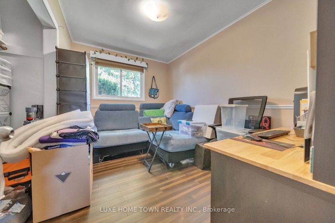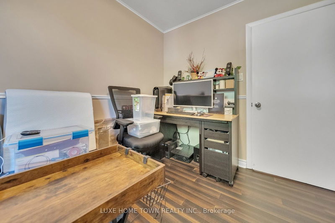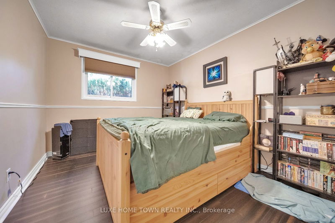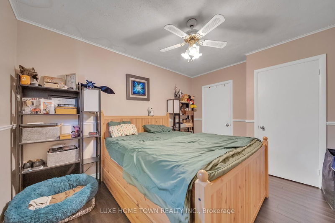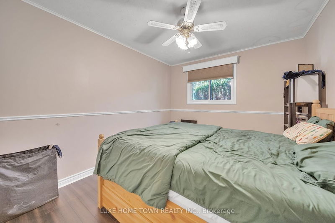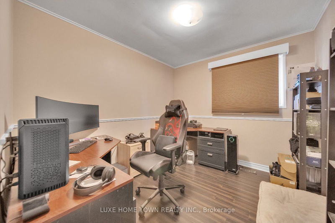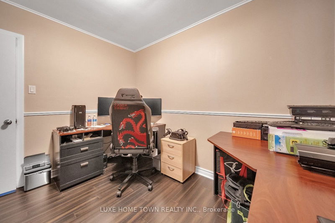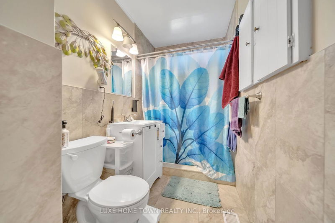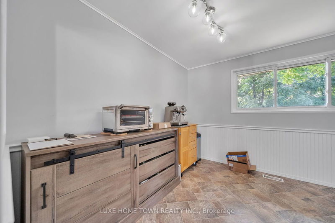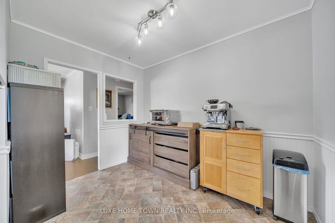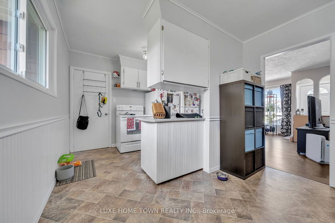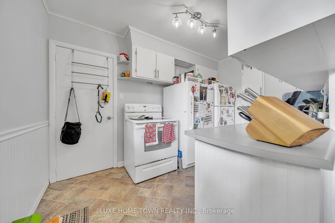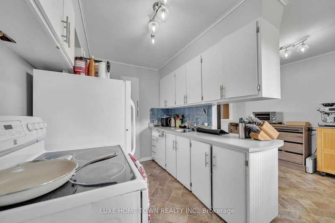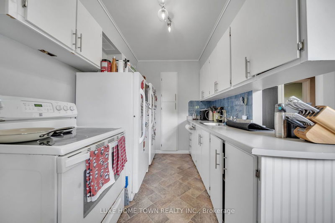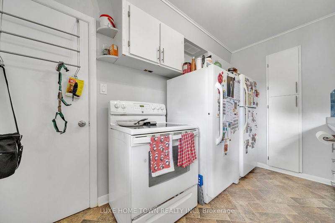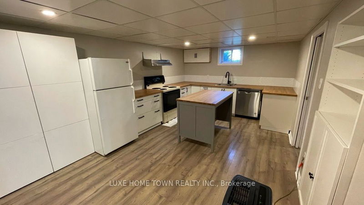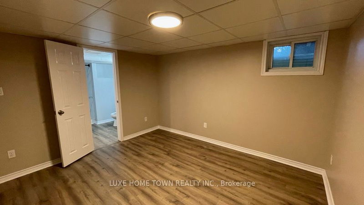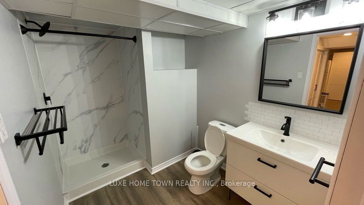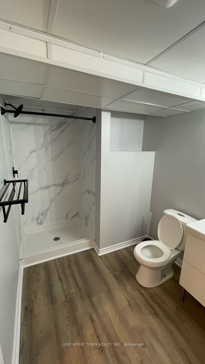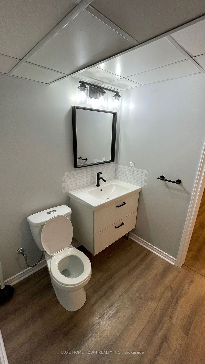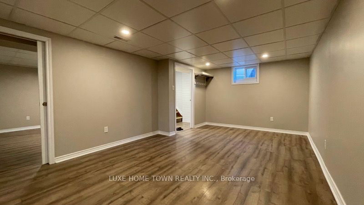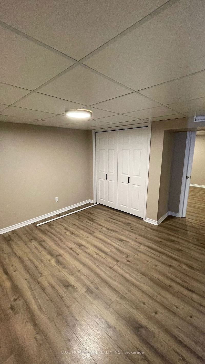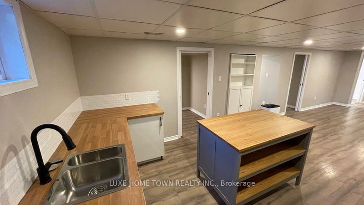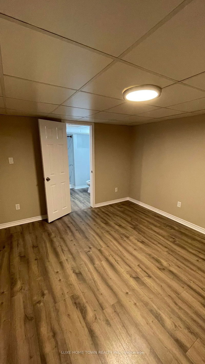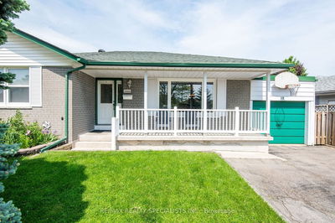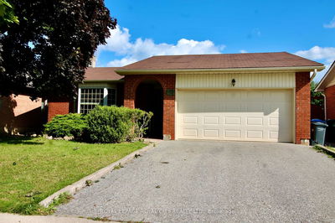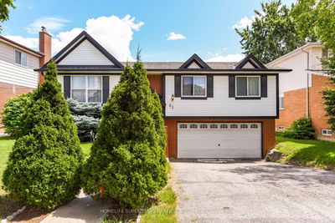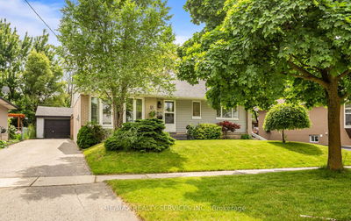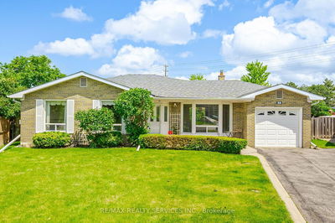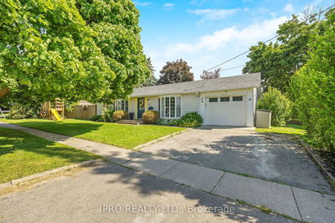This charming 3+2 bedroom, 2-bath bungalow is perfect for Investors who are looking for great potential of rental income, approx.-$5,000.00 rented separately. Main Floor Features: Spacious Living Room: Ideal for relaxing or entertaining, with plenty of natural light. Eat-In Kitchen, plus direct access to the outdoor space. Three Comfortable Bedrooms: Well-sized rooms with ample closet space. Updated Bathroom: Freshly renovated 3-piece bath to meet your modern needs. Lower Level Highlights: Versatile Living Space: Perfect for teenagers, in-laws, or guests, with a separate kitchenette, cozy living room, 2 bedrooms, and another 3-piece bathroom. Shared Laundry: Conveniently located for easy access and separate entrance for basement access. Outdoor Space: Fenced Yard: Secure and private, providing a safe play area or a relaxing retreat. Dont miss out on this fantastic opportunity to own a home that perfectly blends comfort and functionality in a desirable location.
Property Features
- Date Listed: Tuesday, August 13, 2024
- City: Halton Hills
- Neighborhood: Georgetown
- Major Intersection: DUNCAN/RAYLAWN/LANGSTONE
- Full Address: 48 LANGSTONE Crescent, Halton Hills, L7G 4N3, Ontario, Canada
- Living Room: Main
- Kitchen: Main
- Kitchen: Bsmt
- Living Room: Bsmt
- Listing Brokerage: Luxe Home Town Realty Inc. - Disclaimer: The information contained in this listing has not been verified by Luxe Home Town Realty Inc. and should be verified by the buyer.

