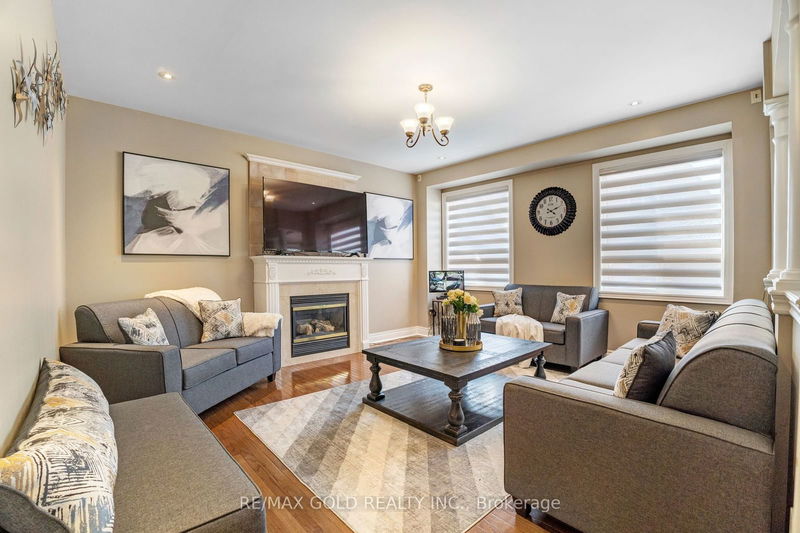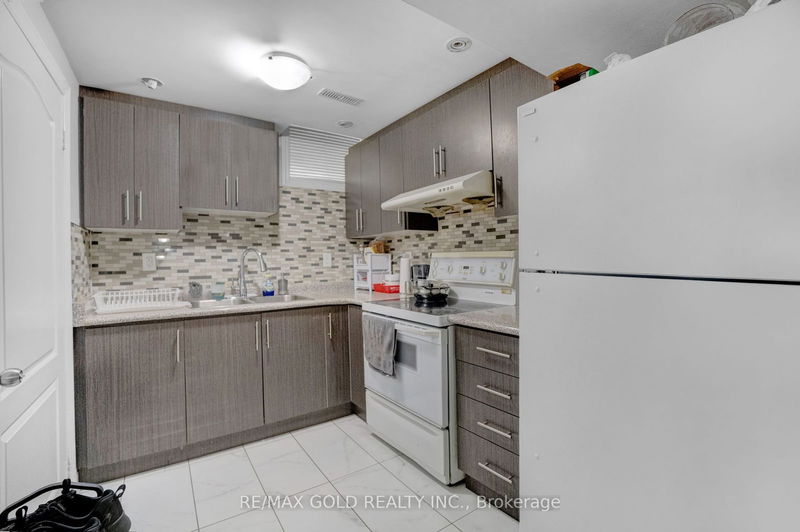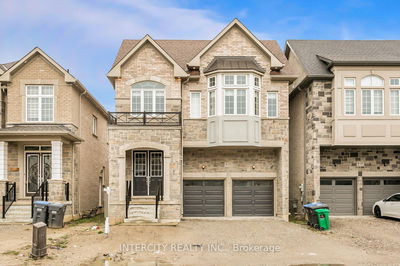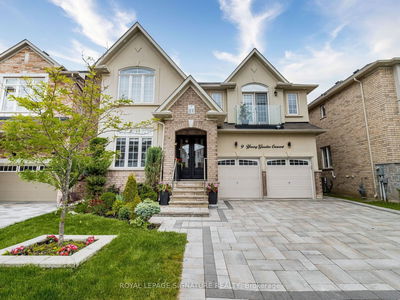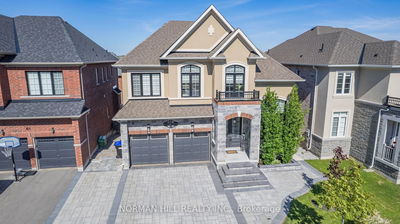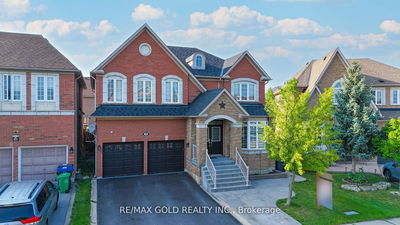*2 Basements* Great Rental Opportunity. 3100 Sq Ft, 5+2+1 Bedrooms with Office, featuring Stone & Brick Elevation, 9 Ft Ceilings, and 3 Full Washrooms on the 2nd Level. This home includes Separate Living & Dining Rooms, a Spacious Family Room with a Gas Fireplace, and an Upgraded Kitchen with Stainless Steel Appliances, Backsplash, Granite Counters, and Pantry. Enjoy Hardwood Floors, an Elegant Oak Staircase, Pot Lights Throughout, and Abundant Natural Light. The property offers 5 Spacious Bedrooms, a Dedicated Office, a Deck in the Backyard, and a Great Rental Opportunity with Both Basements Having Separate Entrances.
Property Features
- Date Listed: Friday, August 16, 2024
- City: Brampton
- Neighborhood: Sandringham-Wellington
- Major Intersection: Airport Rd & Stonecrest Dr
- Living Room: Hardwood Floor, Combined W/Dining, Coffered Ceiling
- Kitchen: Granite Counter, Centre Island, Pantry
- Family Room: Hardwood Floor, Gas Fireplace
- Listing Brokerage: Re/Max Gold Realty Inc. - Disclaimer: The information contained in this listing has not been verified by Re/Max Gold Realty Inc. and should be verified by the buyer.













