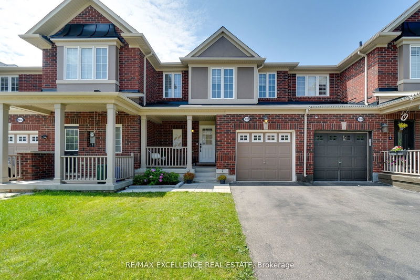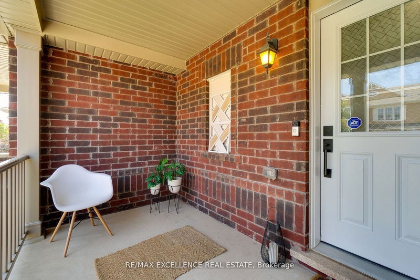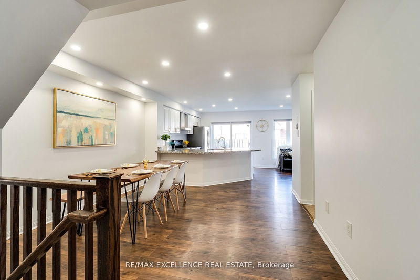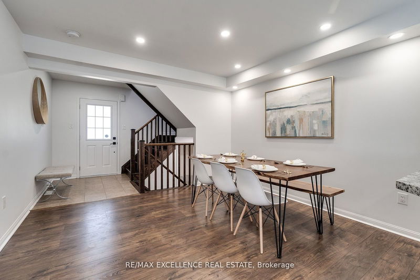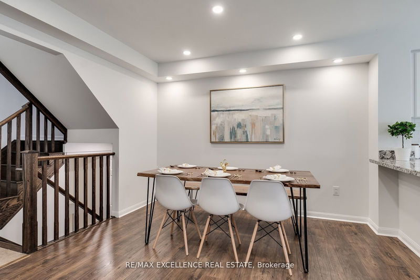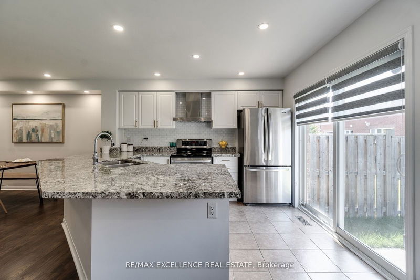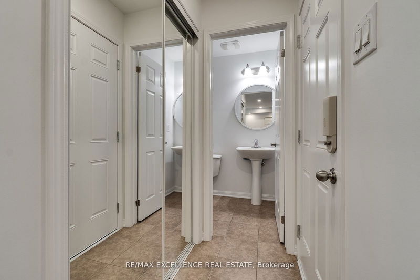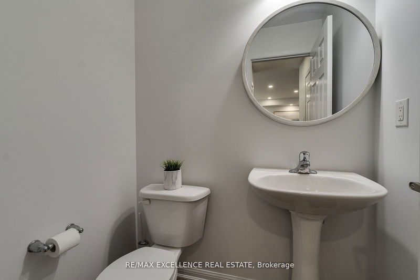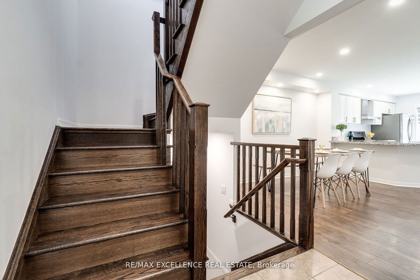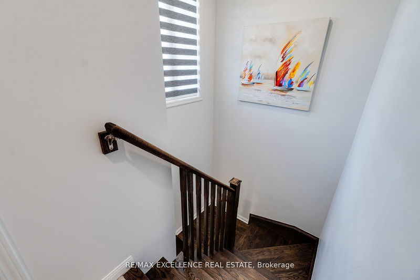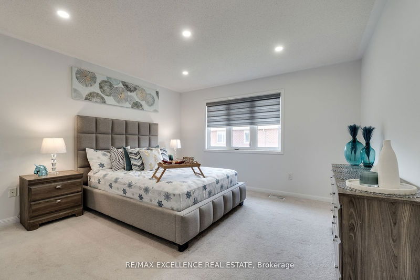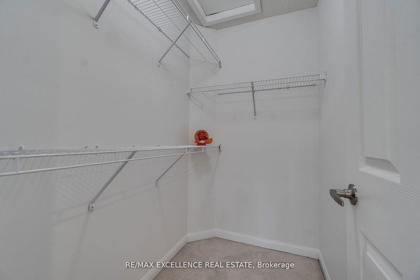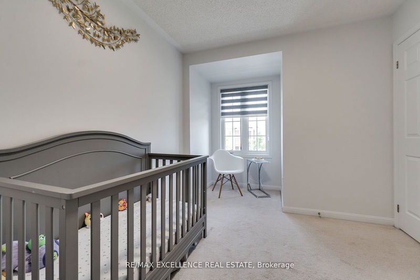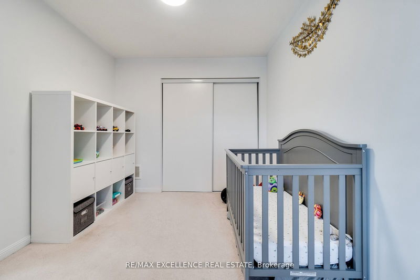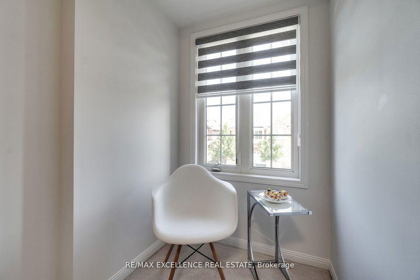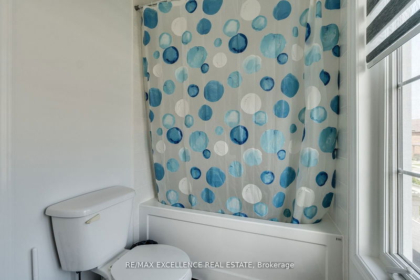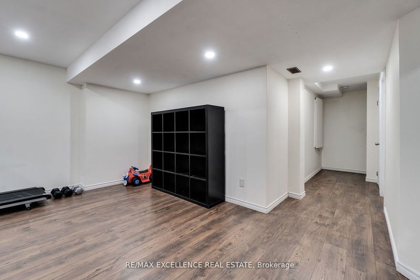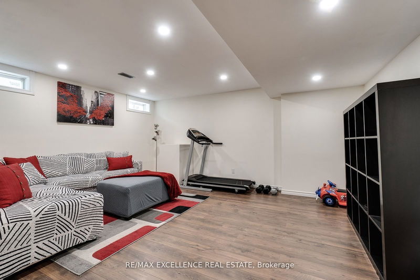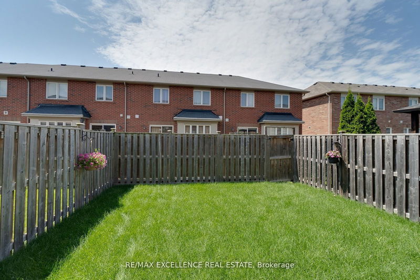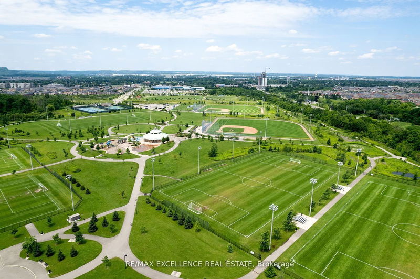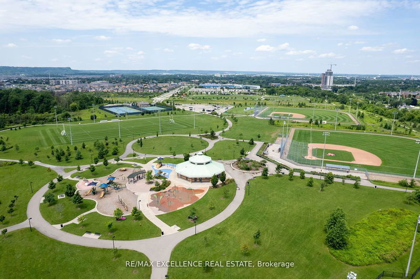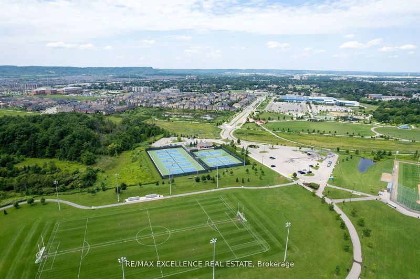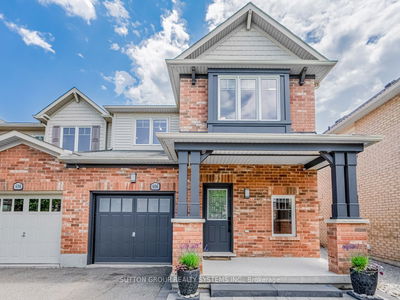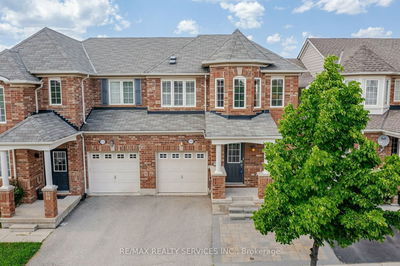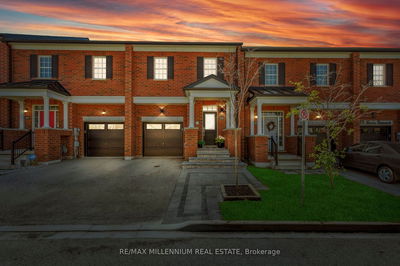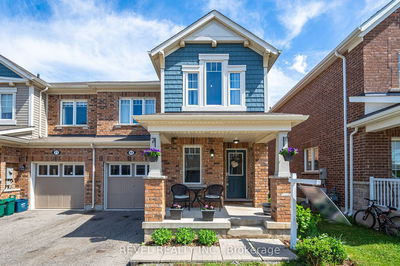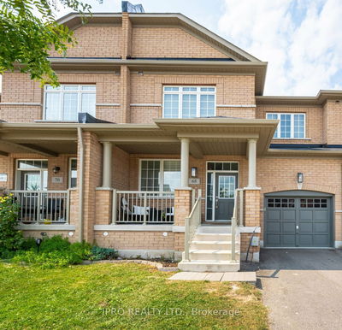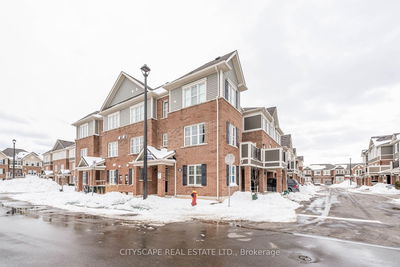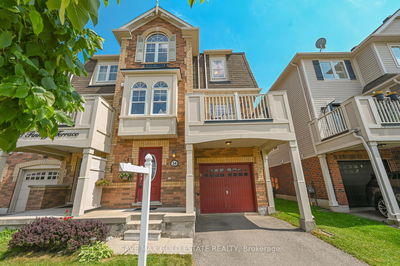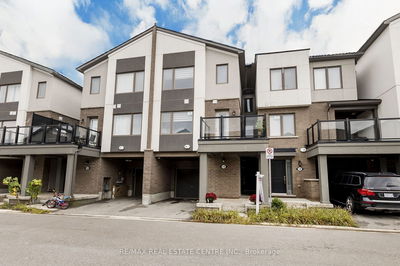Freehold!!! Excellent location. Open concept 3 bedroom townhouse in the most desirable Hawthorne village on the park. Over 2000 sqft of living space. Potlights on all floors, granite counters in the kitchen, and washrooms. Finished basement with a rec room. The main floor features a living, dining, kitchen, and breakfast area with access to a fully fenced backyard. The primary bedroom is large enough for a king-size bed. There is lots of storage space and direct access to the garage. No sidewalk. Upgraded thermostat. New Zebra blinds on both floors. Just a short walk from amazing schools, walking trails, parks, splash pads & Milton Marketplace.
Property Features
- Date Listed: Monday, August 19, 2024
- Virtual Tour: View Virtual Tour for 1032 Timmer Place
- City: Milton
- Neighborhood: Willmott
- Major Intersection: Louis St Laurent/ Diefenbaker
- Full Address: 1032 Timmer Place, Milton, L9T 8H3, Ontario, Canada
- Kitchen: Granite Counter, Backsplash, Stainless Steel Appl
- Living Room: Laminate, Combined W/Dining, Pot Lights
- Family Room: Laminate, Pot Lights, Sump Pump
- Listing Brokerage: Re/Max Excellence Real Estate - Disclaimer: The information contained in this listing has not been verified by Re/Max Excellence Real Estate and should be verified by the buyer.

