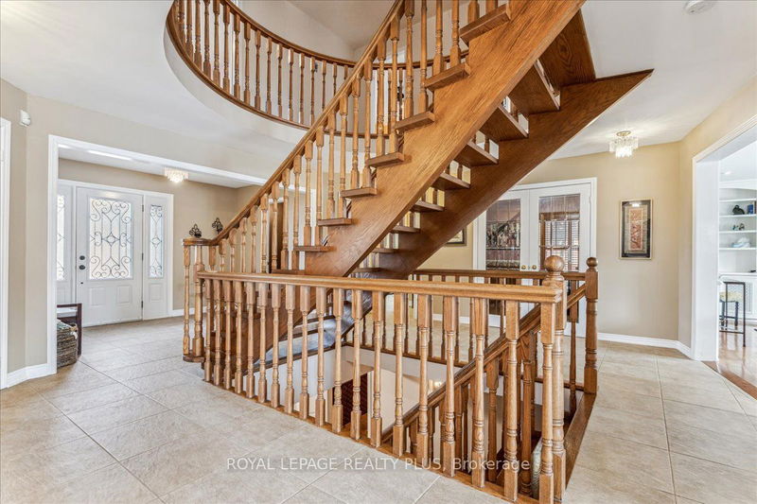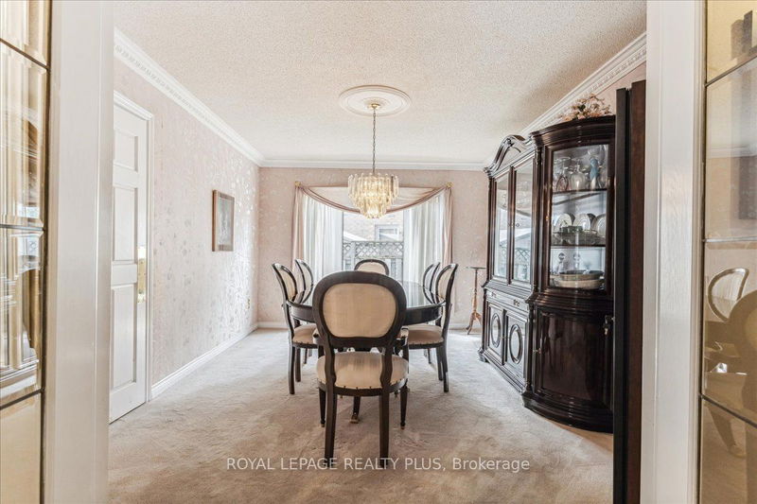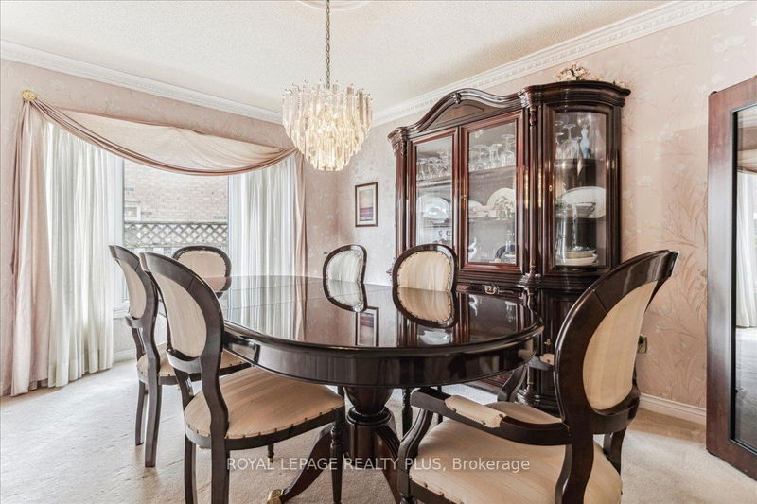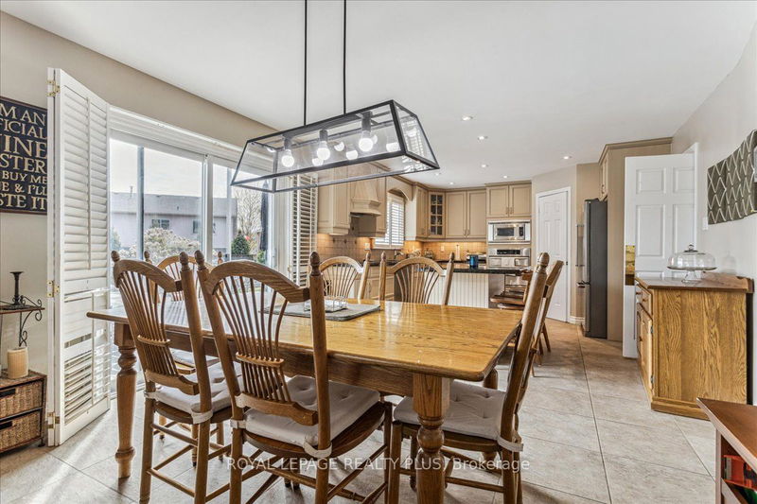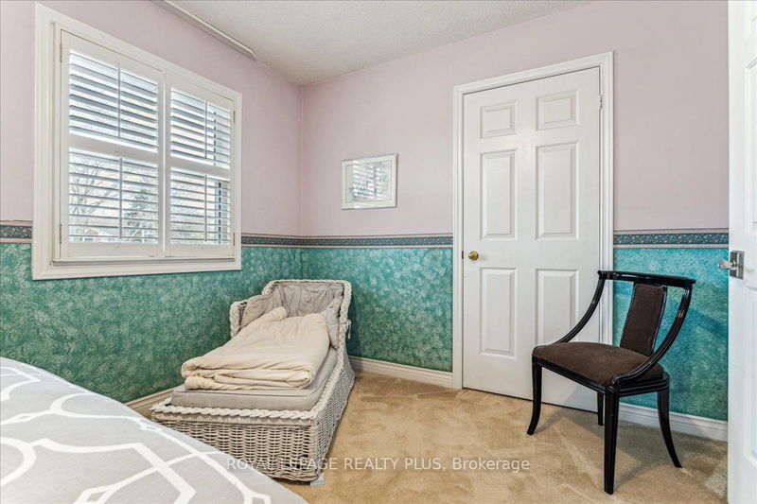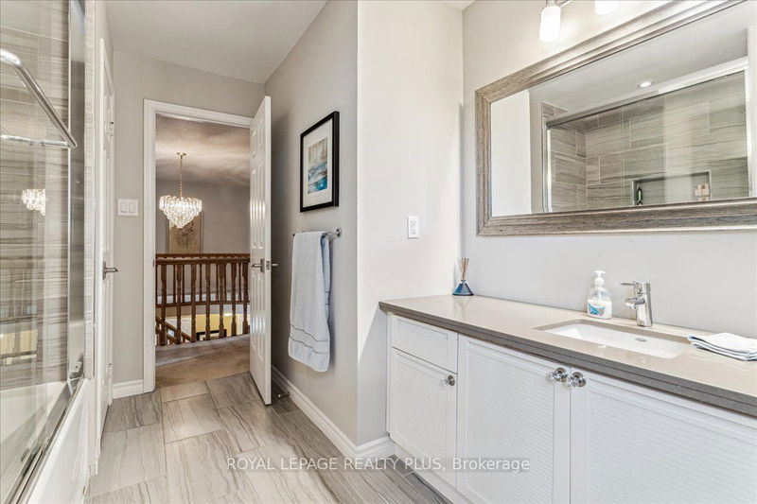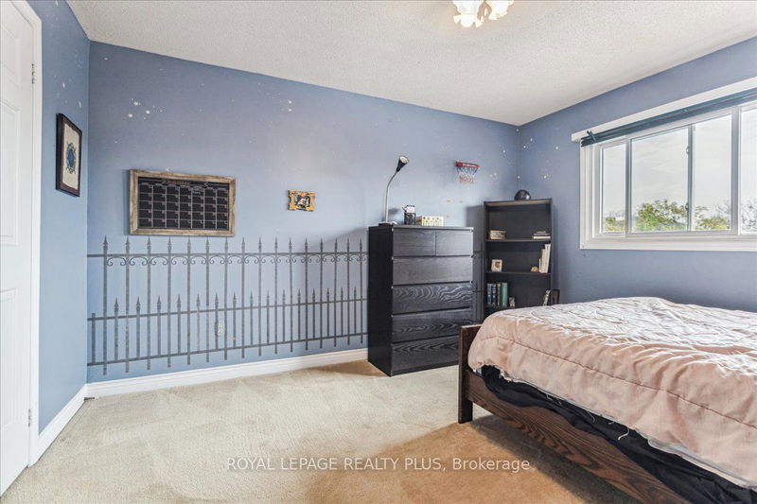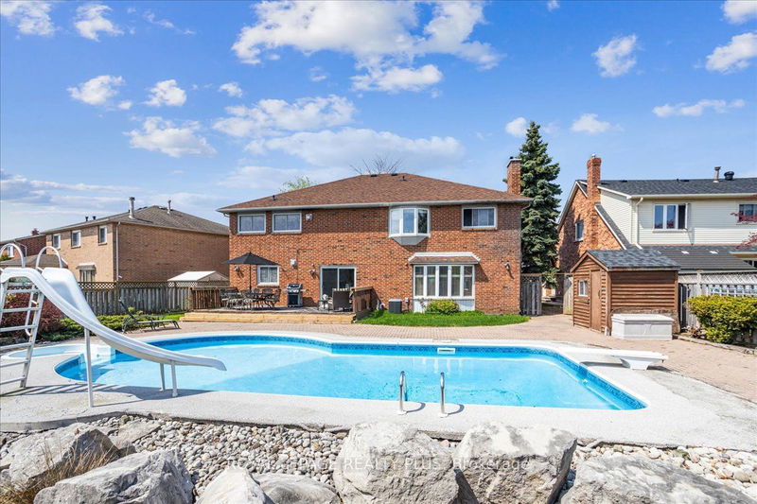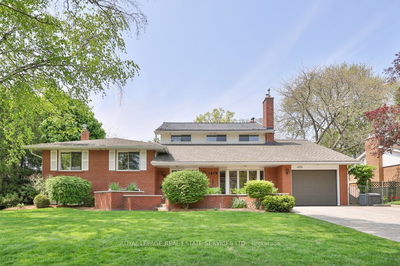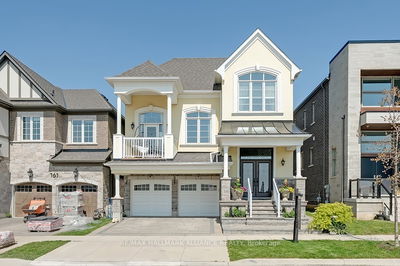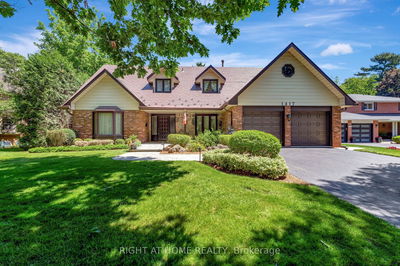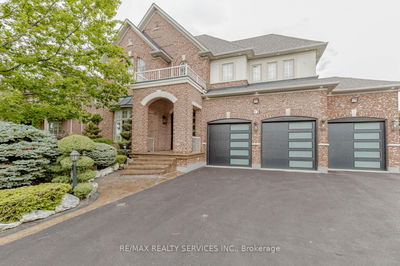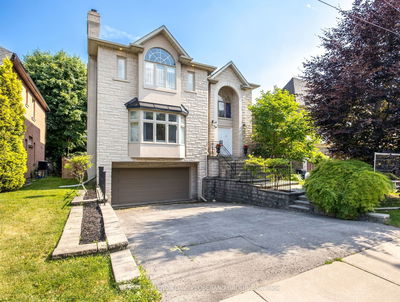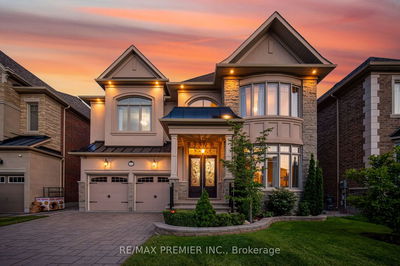Distinctive Mattamy Elegance & Space Galore Intersect in this fabulous 5 Bedroom, 3,850 Square Foot Detached Gem. Set on a Majestic, Huge Pie Shaped Lot, this Glen Abbey Family Home Features 5 Bedrooms, Stunning Renovated Baths, Multiple Fireplaces, Massive Open-Concept Kitchen / Family Room with Built In Cabinetry, Oversized Den, Finished Lower level, Separate spa area with hot tub and Sauna and Spectacular One of a Kind Suburban paradise yard with Inground Pool. Enjoy the Surplus of Amenities in Upscale Glen Abbey - Steps to Schools, Parks +Shopping. Dare to Compare!
Property Features
- Date Listed: Wednesday, August 21, 2024
- Virtual Tour: View Virtual Tour for 1413 Thistledown Road
- City: Oakville
- Neighborhood: Glen Abbey
- Major Intersection: Dorval Dr + Upper Middle Road
- Full Address: 1413 Thistledown Road, Oakville, L6M 1Y4, Ontario, Canada
- Living Room: Hardwood Floor, Crown Moulding, Formal Rm
- Kitchen: Family Size Kitchen, W/O To Pool, Open Concept
- Family Room: Hardwood Floor, Gas Fireplace, B/I Shelves
- Listing Brokerage: Royal Lepage Realty Plus - Disclaimer: The information contained in this listing has not been verified by Royal Lepage Realty Plus and should be verified by the buyer.




