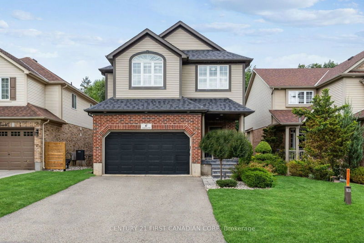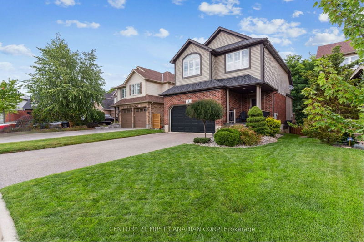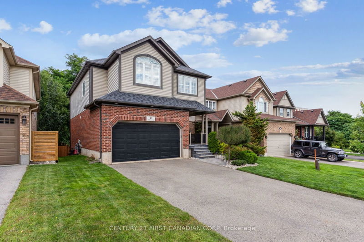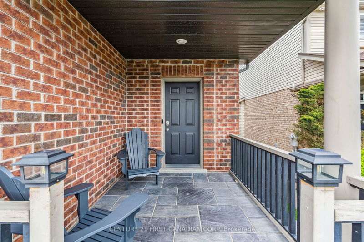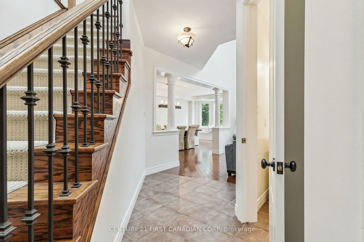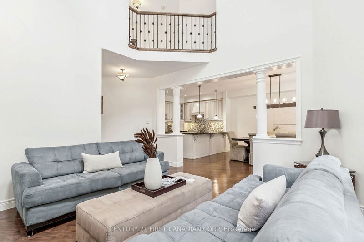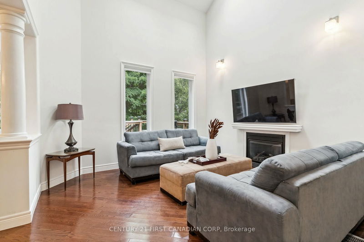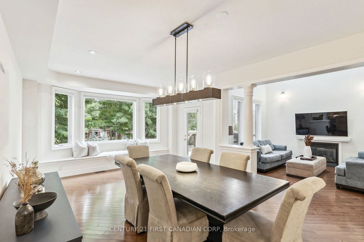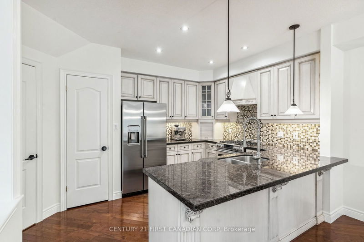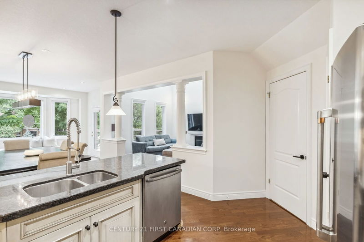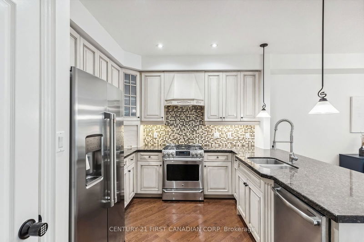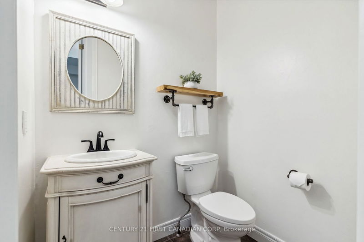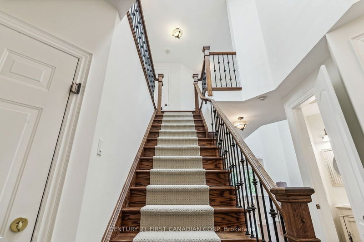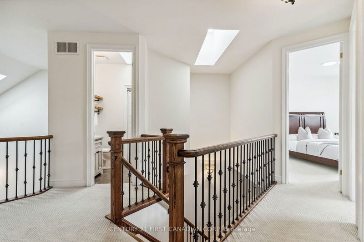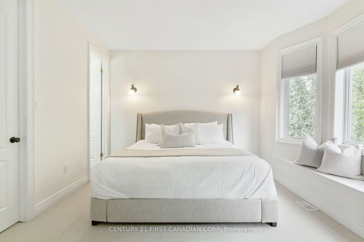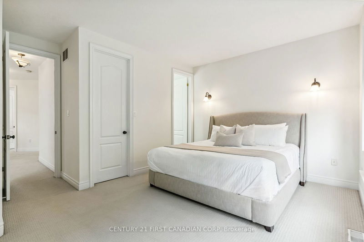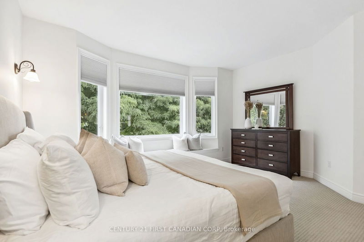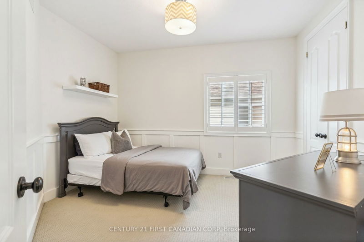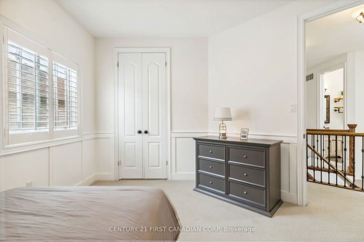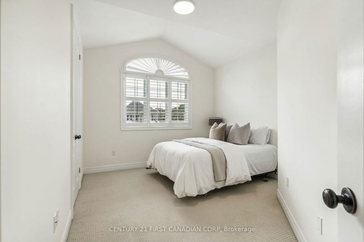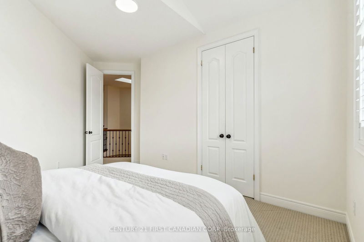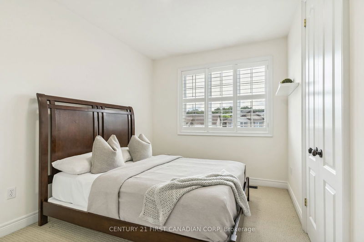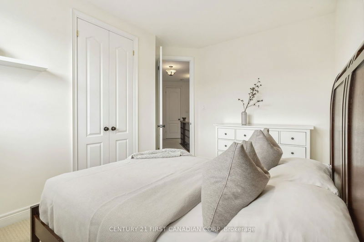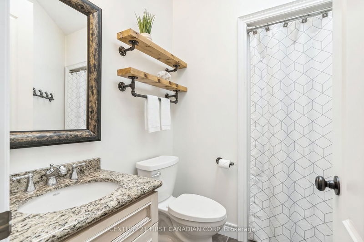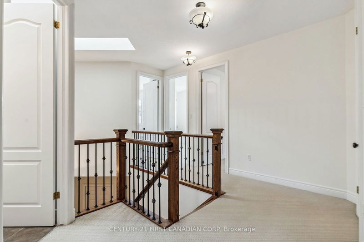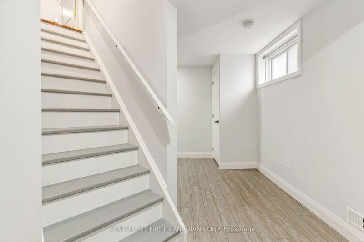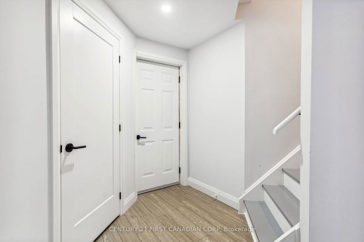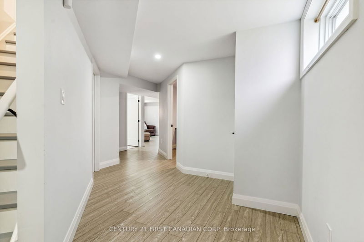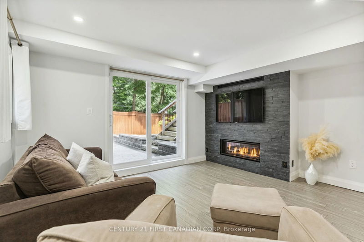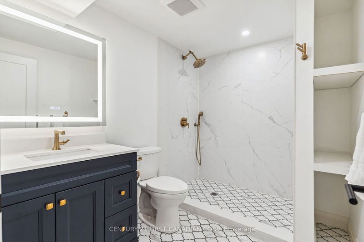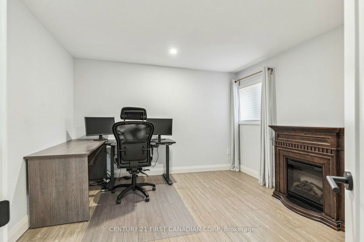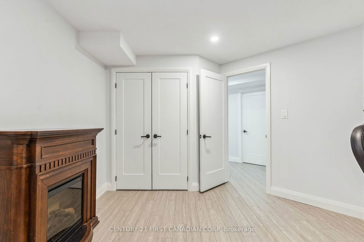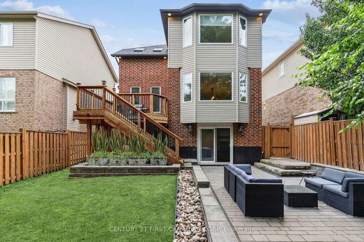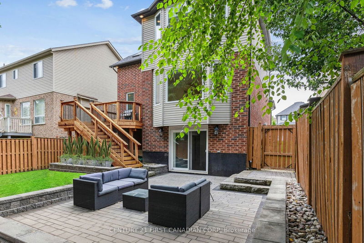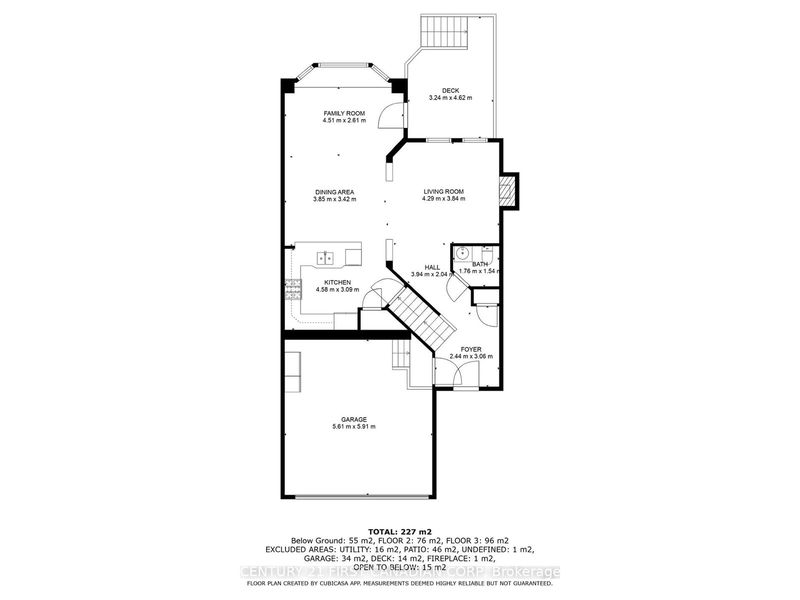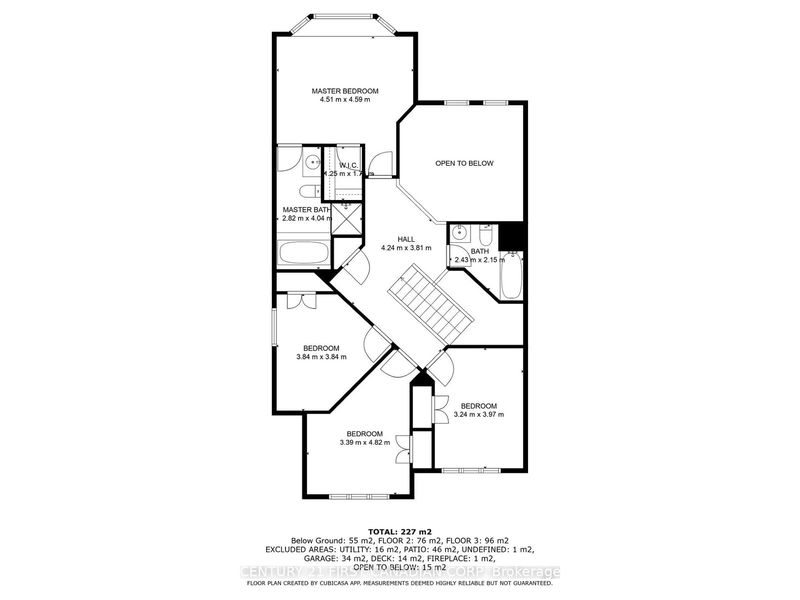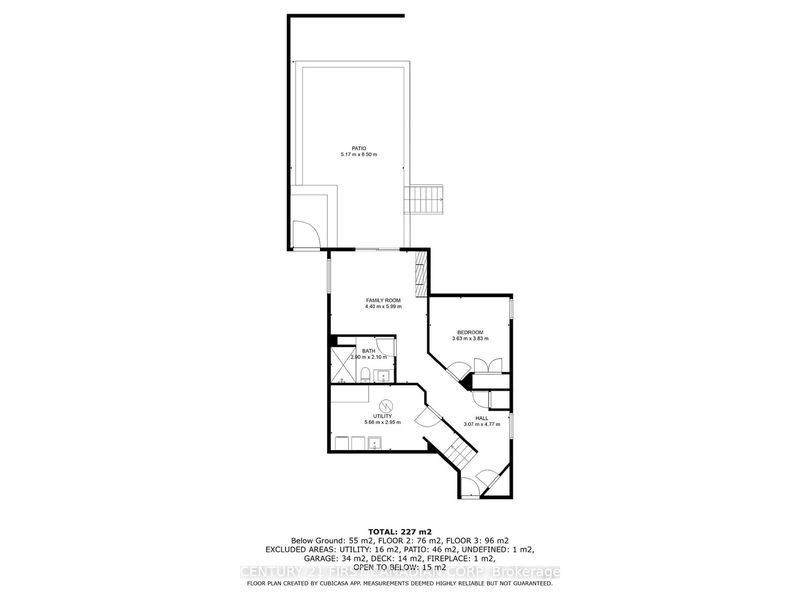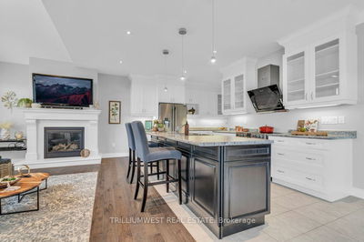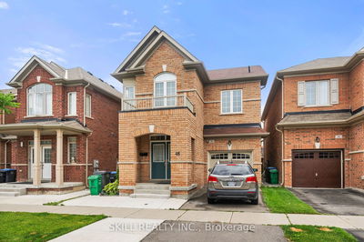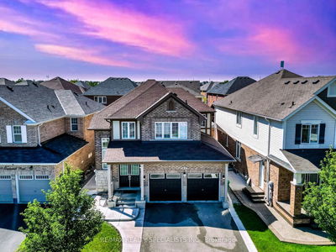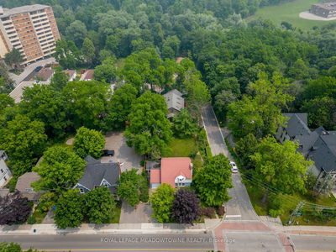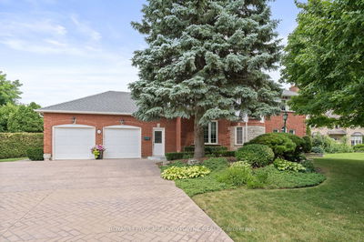Spacious and inviting 4+1 bdrm, 3+1 bath home is nestled on a serene cul-de-sac in the highly sought-after Glen Williams community of Georgetown. This home offers the perfect blend of space, comfort, and convenience with an open and airy floor plan. It is perfectly suited for a growing family and those who love to entertain. Ideally located just steps from scenic bruce trails, quaint artisan shops, and the picturesque Credit River. Inside, you'll find a bright and welcoming atmosphere with architectural charm, soaring cathedral ceilings, dramatic 8-ft doors, and large bay windows that flood the home with natural light and elegance. The spacious kitchen, updated with newer GE Cafe stainless steel appliances, hardwood floors, and granite countertops, flows seamlessly into the dining and family rooms creating a cozy space for gatherings around the gas fireplace, with direct access to the deck for easy indoor-outdoor living.Upstairs, you'll find 4 generously sized bdrms, featuring oversized windows and neutral dcor. The primary bdrm serves as a peaceful retreat with a 4-piece ensuite, walk-in closet, and cosy bay window.The newly renovated walkout basement adds valuable living space, offering an additional family room with a Marquis gas fireplace, a luxurious high-end bathroom featuring heated floors, Brizo luxe gold fixtures, designer tiles, and an extra bdrm perfect for guests, a home office, or a play area. Step outside to the stone patio, ideal for al fresco dining, entertaining, or simply unwinding in the peaceful setting.Renowned for its picturesque surroundings, prime location, top-rated schools, and close-knit community, Glen Williams offers a charming lifestyle where everything you need is within reach. Experience the tranquil living of this coveted area while still being close to all that Georgetown has to offer. With a newer roof and furnace, this home is move-in ready and waiting for its next loving family. Don't miss out on this exceptional opportunity.
Property Features
- Date Listed: Thursday, August 22, 2024
- City: Halton Hills
- Neighborhood: Georgetown
- Major Intersection: MOUNTAIN VIEW RD N & MEADOWGLEN BLVD
- Kitchen: Breakfast Bar, Granite Counter, Stainless Steel Appl
- Living Room: Main
- Family Room: Fireplace, Walk-Out, Renovated
- Listing Brokerage: Century 21 First Canadian Corp - Disclaimer: The information contained in this listing has not been verified by Century 21 First Canadian Corp and should be verified by the buyer.

