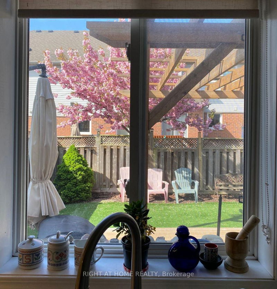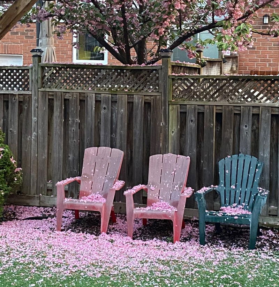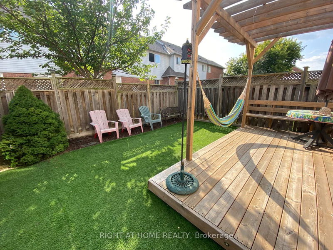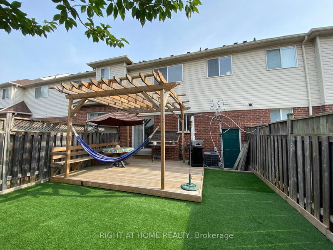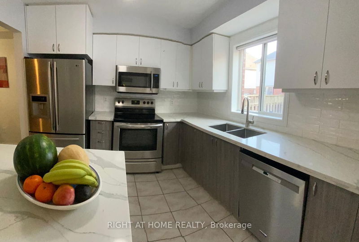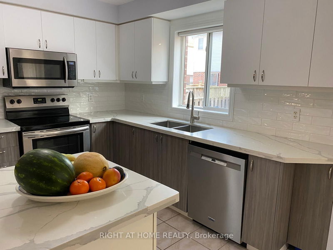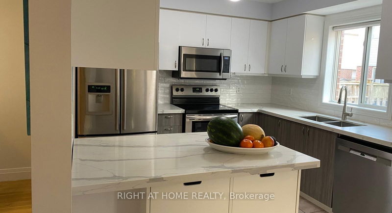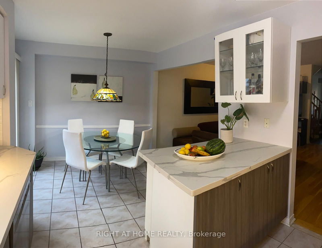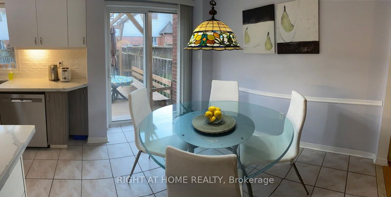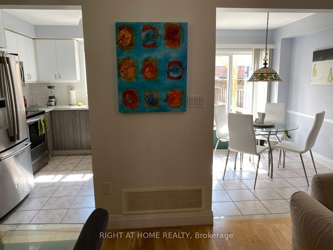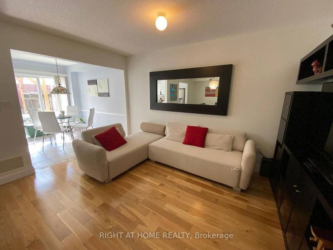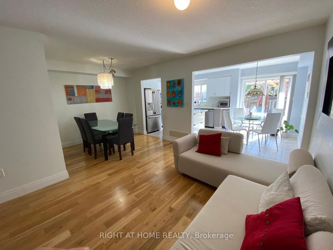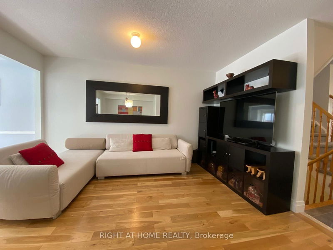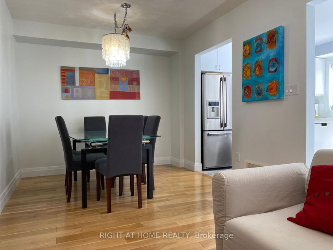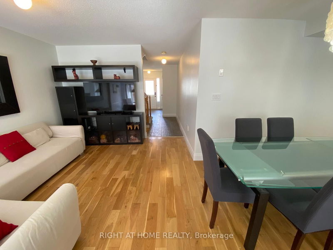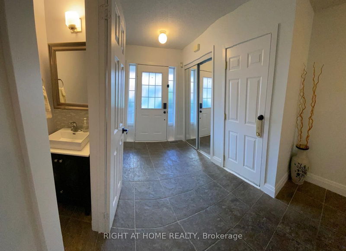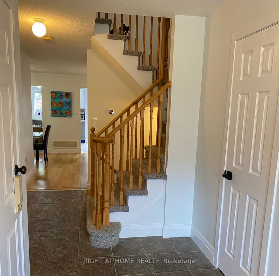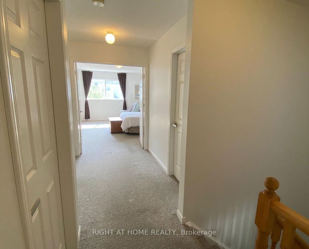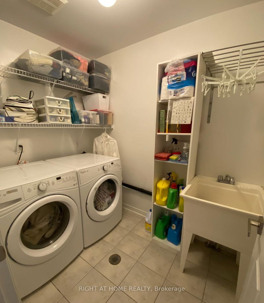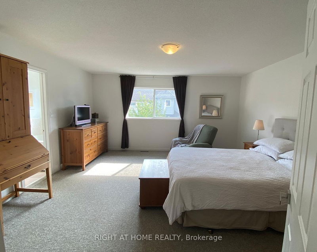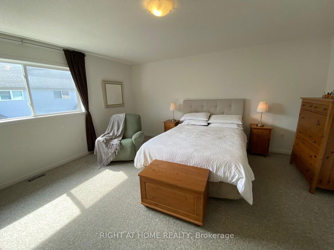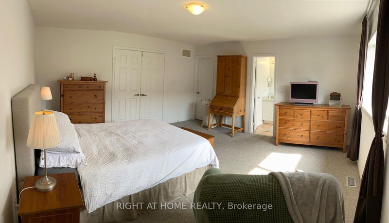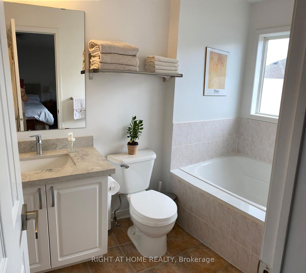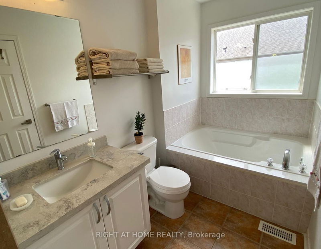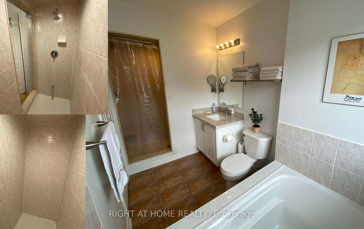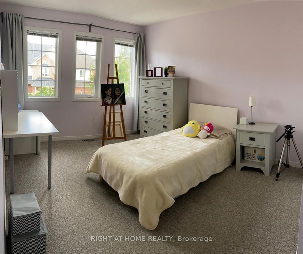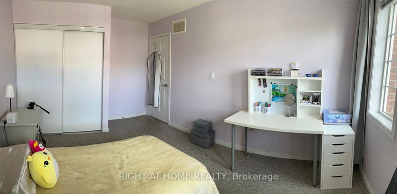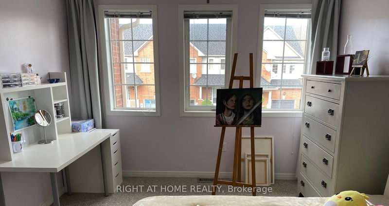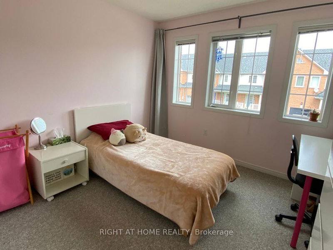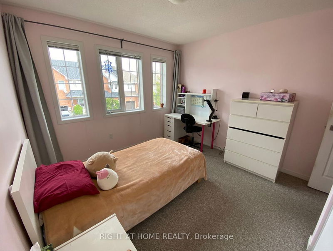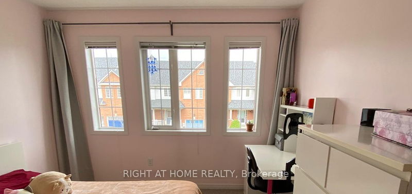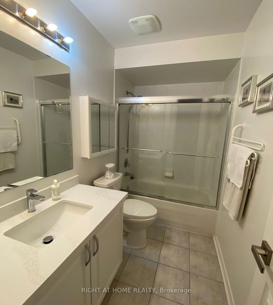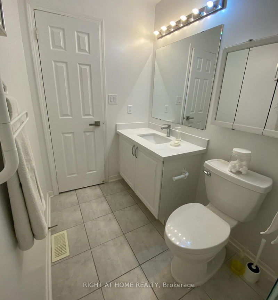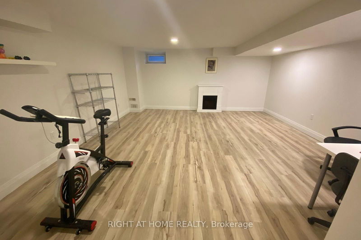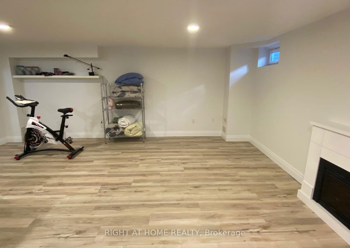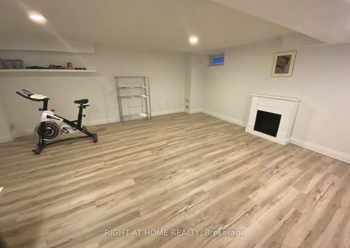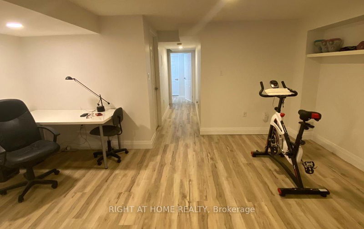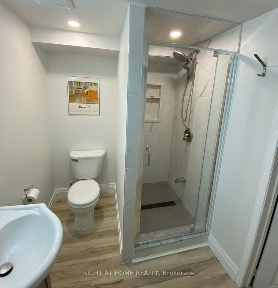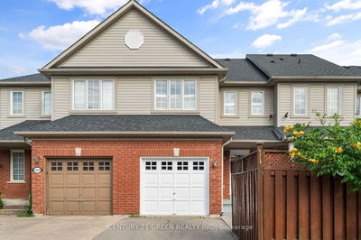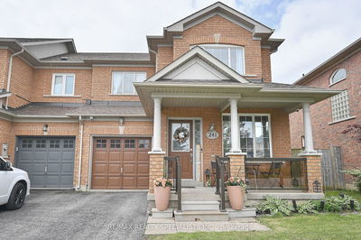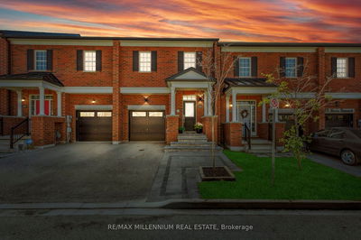This originally owned, 1,865 sq ft, 3-bedroom freehold townhome features a 3-piece bath on basement level, fresh paint, skylight on stairs, hardwood flooring on living room, stainless steel appliances, digital lock on main door, kitchen and bathroom quartz countertops. It also has updated kitchen cabinets, electrical switches and doorknobs. The large master suite has a double door entrance, 4-piece ensuite bathroom and walk-in closet. It has 2 other sizeable bedrooms and laundry room on second floor. The garage has access to backyard, which also features a custom-made deck & pergola plus artificial turf. This property is walking distance from a high school, 2 elementary schools, parks, hiking trail, community center, recreational and sport facilities, public library and shopping plaza, with quick access driving to GO station and HWY 401.
Property Features
- Date Listed: Wednesday, August 28, 2024
- City: Milton
- Neighborhood: Dempsey
- Major Intersection: MAIN STREET & JAMES SNOW PARKWAY
- Full Address: 1317 Cartmer Way, Milton, L9T 6J9, Ontario, Canada
- Kitchen: Quartz Counter, B/I Microwave, Double Sink
- Living Room: Hardwood Floor, B/I Shelves
- Listing Brokerage: Right At Home Realty - Disclaimer: The information contained in this listing has not been verified by Right At Home Realty and should be verified by the buyer.


