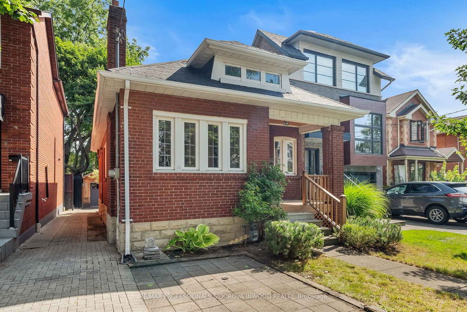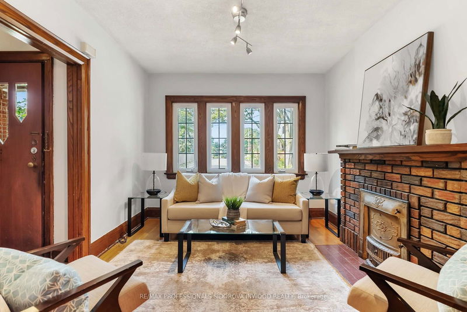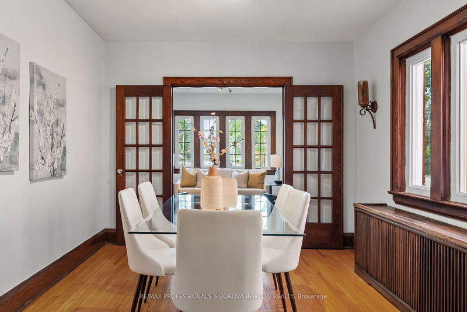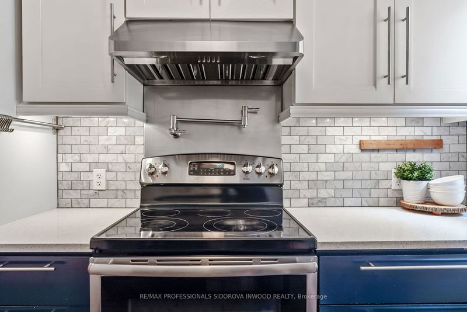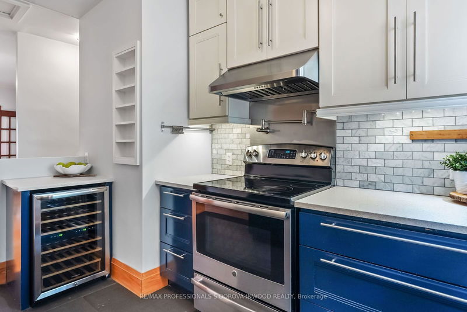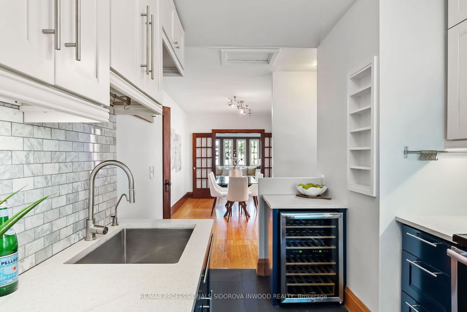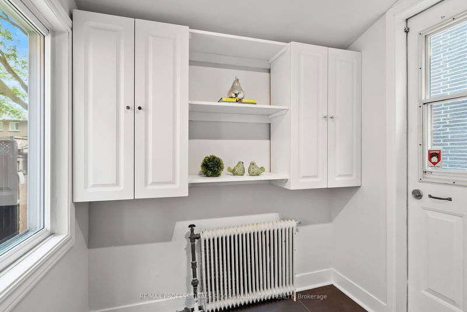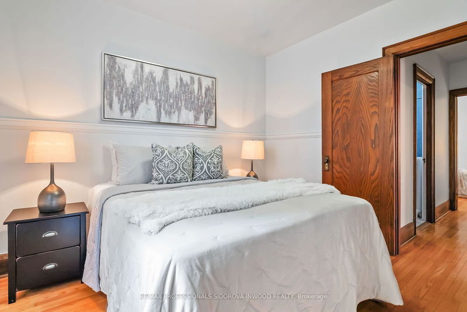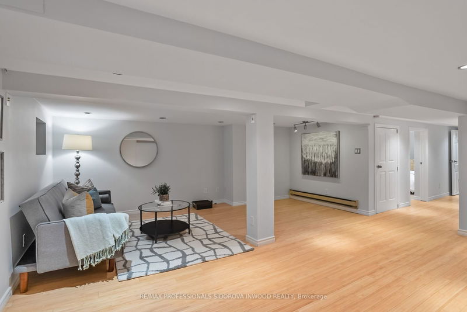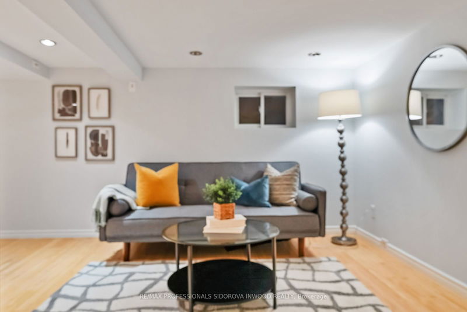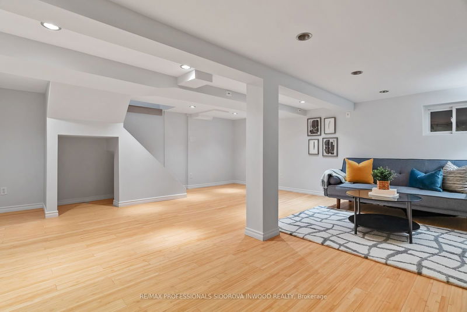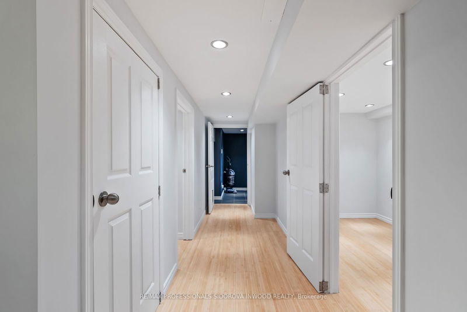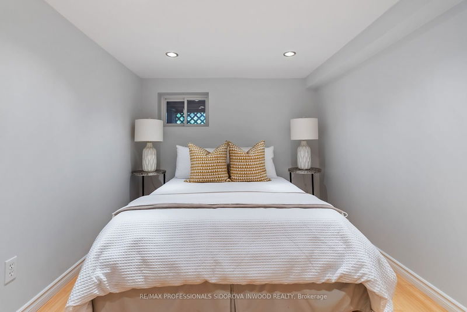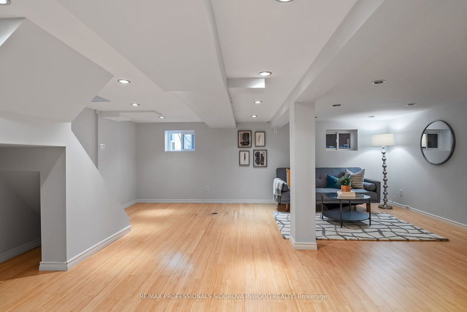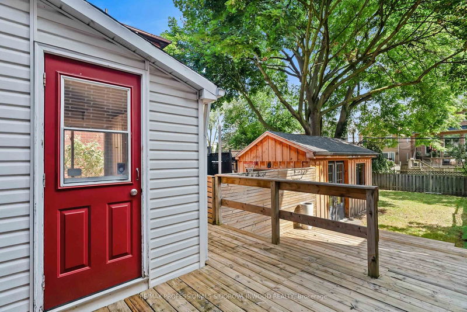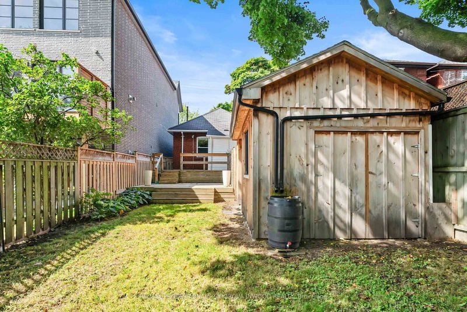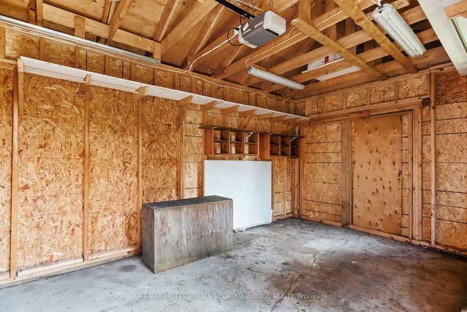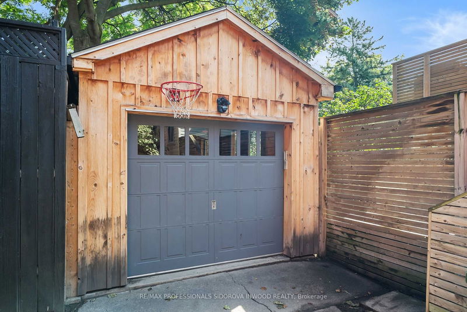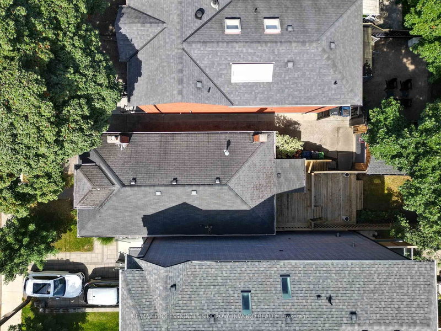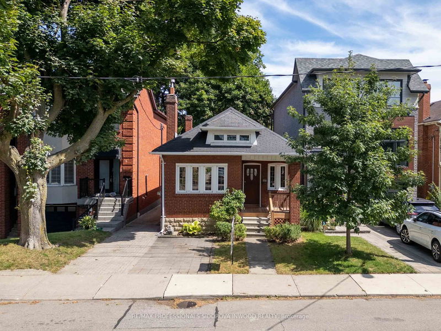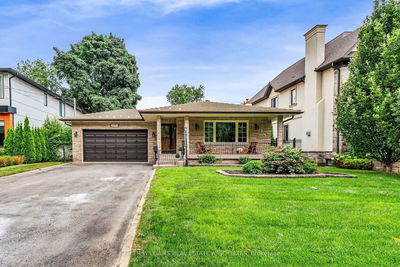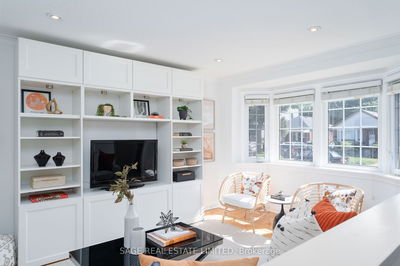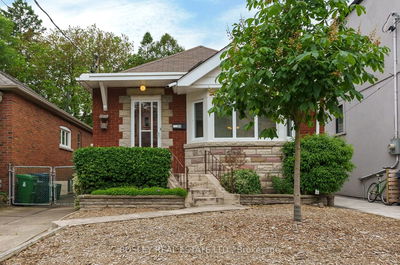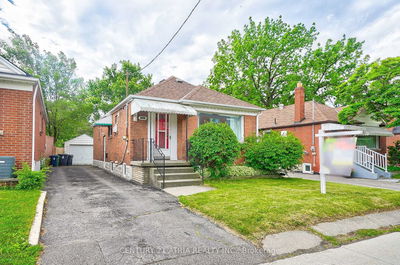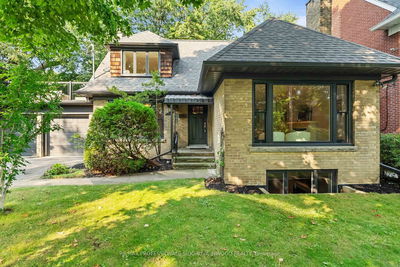Rare Cozy Renovated Bungalow On Oversized Lot In Prime Swansea. Welcome To This Charming Living Room W/Fireplace; Hardwood Floors & Wood Trim T/Out The Main Level. Impressive French Doors To Spacious Dining Room. Renovated Beautiful Galley Kitchen With Quartz Counters, Semi-Island, Custom Cabinets, Stainless Steel Appliances W/Wine Fridge & Ceramic Floors; W/O Mud Room W/Shelves & Walk Out To Large Wooden Deck, Fabulous Fully Fenced, Huge Yard & Garage (Easy - Urban Studio) Great For Entertaining. Main Floor Has 2 Bedrooms. It Offers Reno Finished Basement W/Separate Entrance, Combined Of Family Room, Walk-In Closet & 2 Bedrooms With Hardwood Floors And Pot Lights T/Out. It Has Ensuite Laundry W/Ceramic Floors, Window, Front Load Washer/Dryer It's Combined W/Furnace Rm. It Has Fresh Neutral Decor. Home Is Located North Of Morning Side Near Rennie Park And Swansea PS. Short Walk To Vibrant Bloor & Subway. Easy Stroll To Majestic High Park & Lake Ontario!
Property Features
- Date Listed: Tuesday, September 03, 2024
- City: Toronto
- Neighborhood: High Park-Swansea
- Major Intersection: south of Bloor/Windermere
- Full Address: 255 Windermere Avenue, Toronto, M6S 3K4, Ontario, Canada
- Living Room: Hardwood Floor, Fireplace, Wood Trim
- Kitchen: Quartz Counter, Stainless Steel Appl, Window
- Listing Brokerage: Re/Max Professionals Sidorova Inwood Realty - Disclaimer: The information contained in this listing has not been verified by Re/Max Professionals Sidorova Inwood Realty and should be verified by the buyer.


